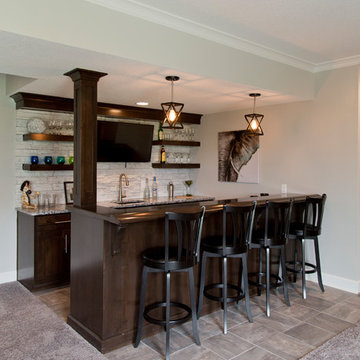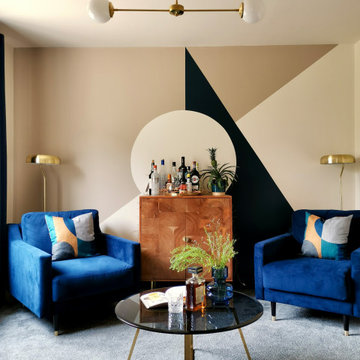Home Bar Design Ideas with Carpet and Grey Floor
Refine by:
Budget
Sort by:Popular Today
41 - 60 of 233 photos
Item 1 of 3
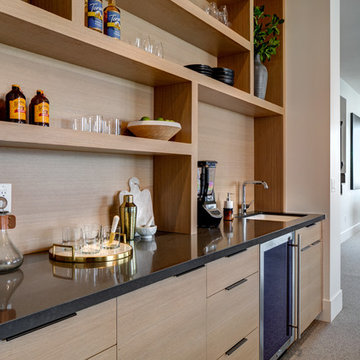
Interior Designer: Simons Design Studio
Builder: Magleby Construction
Photography: Alan Blakely Photography
Inspiration for a large modern single-wall wet bar in Salt Lake City with an undermount sink, flat-panel cabinets, light wood cabinets, quartz benchtops, brown splashback, timber splashback, carpet, grey floor and black benchtop.
Inspiration for a large modern single-wall wet bar in Salt Lake City with an undermount sink, flat-panel cabinets, light wood cabinets, quartz benchtops, brown splashback, timber splashback, carpet, grey floor and black benchtop.
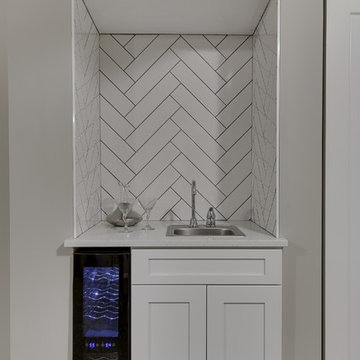
Total remodel of a rambler including finishing the basement. We moved the kitchen to a new location, added a large kitchen window above the sink and created an island with space for seating. Hardwood flooring on the main level, added a master bathroom, and remodeled the main bathroom. with a family room, wet bar, laundry closet, bedrooms, and a bathroom.

Design ideas for a mid-sized modern single-wall wet bar in Omaha with an undermount sink, shaker cabinets, black cabinets, quartz benchtops, white splashback, glass tile splashback, carpet, grey floor and white benchtop.
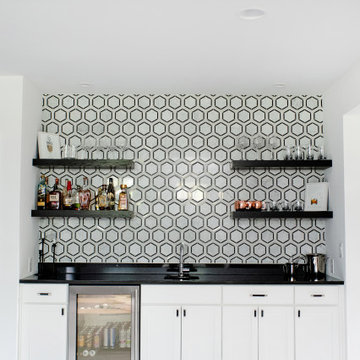
Design ideas for a contemporary single-wall wet bar in Cincinnati with an undermount sink, white cabinets, granite benchtops, multi-coloured splashback, marble splashback, carpet, grey floor and black benchtop.
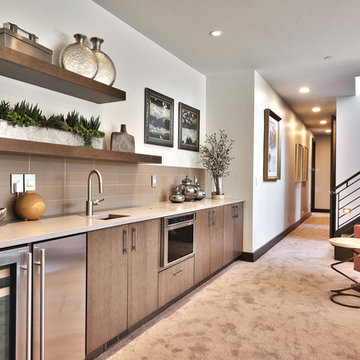
Mid-sized contemporary single-wall wet bar in Salt Lake City with an undermount sink, flat-panel cabinets, quartz benchtops, carpet, grey floor, dark wood cabinets, grey splashback, ceramic splashback and grey benchtop.
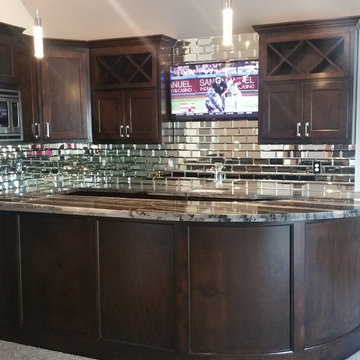
Inspiration for a large transitional l-shaped wet bar in Other with an undermount sink, shaker cabinets, dark wood cabinets, granite benchtops, carpet, mirror splashback and grey floor.
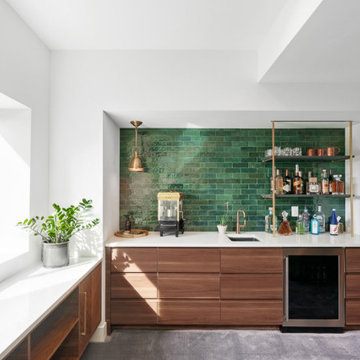
Modern wet bar in Denver with an undermount sink, flat-panel cabinets, medium wood cabinets, quartzite benchtops, green splashback, ceramic splashback, carpet, grey floor and white benchtop.
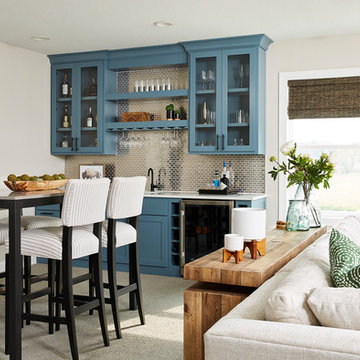
Alyssa Lee Photography
Inspiration for a transitional single-wall wet bar in Minneapolis with shaker cabinets, blue cabinets, grey splashback, metal splashback, carpet, grey floor and white benchtop.
Inspiration for a transitional single-wall wet bar in Minneapolis with shaker cabinets, blue cabinets, grey splashback, metal splashback, carpet, grey floor and white benchtop.
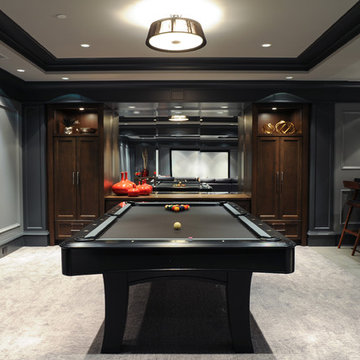
Photography by Tracey Ayton
Design ideas for a large transitional galley home bar in Vancouver with carpet, shaker cabinets, dark wood cabinets, grey floor and mirror splashback.
Design ideas for a large transitional galley home bar in Vancouver with carpet, shaker cabinets, dark wood cabinets, grey floor and mirror splashback.
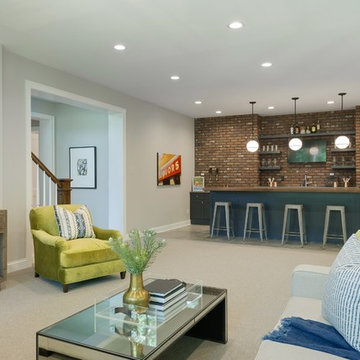
Inspiration for a large beach style single-wall seated home bar in Minneapolis with shaker cabinets, blue cabinets, brown splashback, brick splashback, carpet, grey floor, quartz benchtops, grey benchtop and an undermount sink.
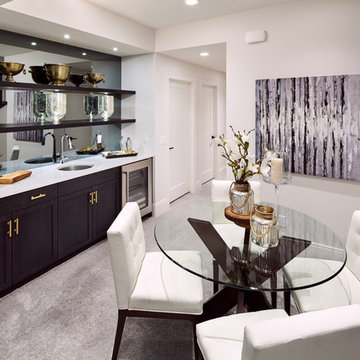
Photo by Ted Knude
This is an example of a mid-sized transitional single-wall wet bar in Calgary with carpet, an undermount sink, shaker cabinets, dark wood cabinets, marble benchtops, mirror splashback and grey floor.
This is an example of a mid-sized transitional single-wall wet bar in Calgary with carpet, an undermount sink, shaker cabinets, dark wood cabinets, marble benchtops, mirror splashback and grey floor.
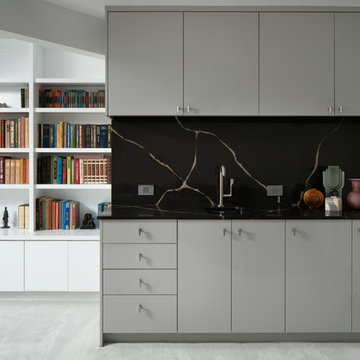
Photo of a modern single-wall wet bar in Denver with an undermount sink, flat-panel cabinets, grey cabinets, quartz benchtops, stone slab splashback, carpet and grey floor.
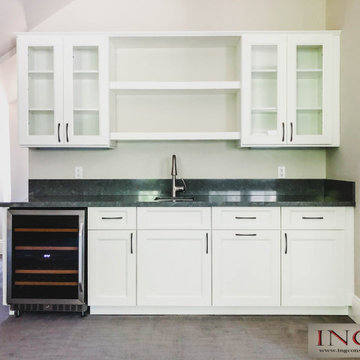
Malibu, CA - Entertainment/Game room wet bar / Attic conversion
Inspiration for a mid-sized transitional single-wall wet bar in Los Angeles with a drop-in sink, glass-front cabinets, white cabinets, granite benchtops, green splashback, granite splashback, carpet, grey floor and green benchtop.
Inspiration for a mid-sized transitional single-wall wet bar in Los Angeles with a drop-in sink, glass-front cabinets, white cabinets, granite benchtops, green splashback, granite splashback, carpet, grey floor and green benchtop.
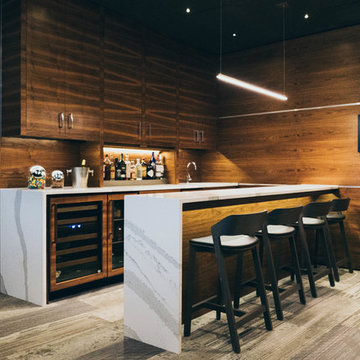
Nicolette Wagner - Life Unbound Photo
Large midcentury galley wet bar in Omaha with an undermount sink, flat-panel cabinets, brown cabinets, marble benchtops, timber splashback, carpet and grey floor.
Large midcentury galley wet bar in Omaha with an undermount sink, flat-panel cabinets, brown cabinets, marble benchtops, timber splashback, carpet and grey floor.
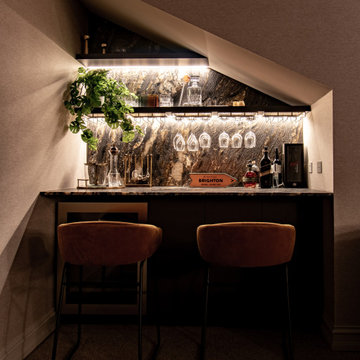
Basement space transformed into a cosy theatre room including a bar space fitted into the under-stair cavity.
The colour scheme inspired by the fabulous natural 'lava like' stone used on the bar bench-top and splash-back.
Luxury furnishings were all custom made to fit the space exactly.
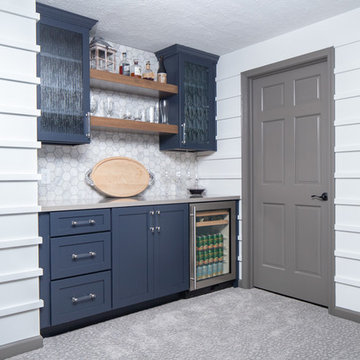
Mid-sized transitional single-wall home bar in Indianapolis with no sink, recessed-panel cabinets, blue cabinets, quartz benchtops, white splashback, marble splashback, carpet, grey floor and grey benchtop.
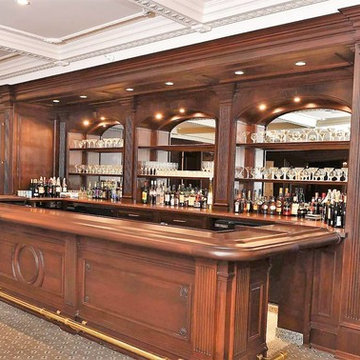
Wine & Bar area at the Park Chateau.
Inspiration for a large transitional u-shaped seated home bar in New York with recessed-panel cabinets, brown cabinets, granite benchtops, carpet and grey floor.
Inspiration for a large transitional u-shaped seated home bar in New York with recessed-panel cabinets, brown cabinets, granite benchtops, carpet and grey floor.
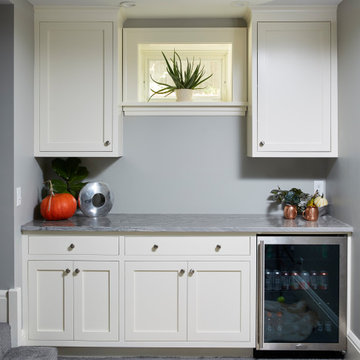
This is an example of a transitional single-wall home bar in Minneapolis with carpet, grey floor, no sink, shaker cabinets, white cabinets, grey splashback and grey benchtop.
Home Bar Design Ideas with Carpet and Grey Floor
3
