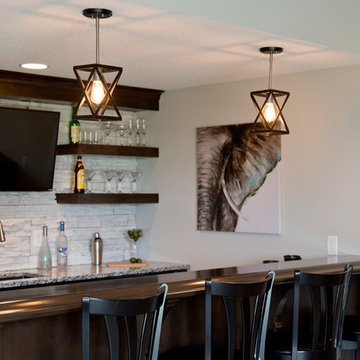Home Bar Design Ideas with Carpet
Refine by:
Budget
Sort by:Popular Today
101 - 120 of 326 photos
Item 1 of 3
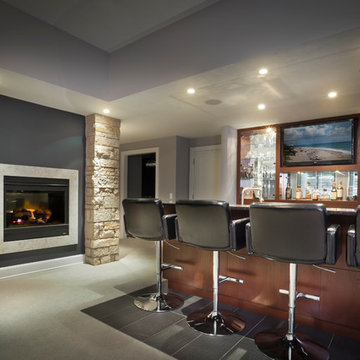
Photo by Don Schulte
Inspiration for a large contemporary galley seated home bar in Detroit with an undermount sink, flat-panel cabinets, dark wood cabinets, granite benchtops, mirror splashback and carpet.
Inspiration for a large contemporary galley seated home bar in Detroit with an undermount sink, flat-panel cabinets, dark wood cabinets, granite benchtops, mirror splashback and carpet.
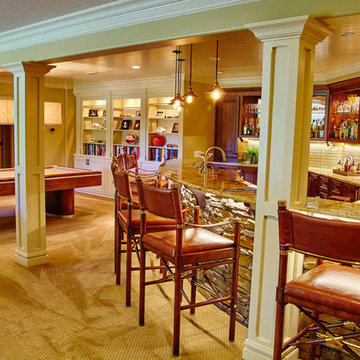
Inspiration for a large traditional galley seated home bar in Other with a drop-in sink, raised-panel cabinets, dark wood cabinets, soapstone benchtops, beige splashback, subway tile splashback and carpet.
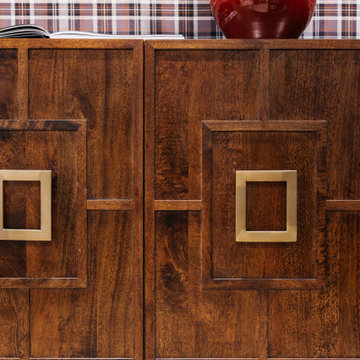
We gave this man cave in San Marino a moody masculine look with plaid fabric walls, ebony-stained woodwork, and brass accents.
---
Project designed by Courtney Thomas Design in La Cañada. Serving Pasadena, Glendale, Monrovia, San Marino, Sierra Madre, South Pasadena, and Altadena.
For more about Courtney Thomas Design, click here: https://www.courtneythomasdesign.com/
To learn more about this project, click here:
https://www.courtneythomasdesign.com/portfolio/basement-bar-san-marino/
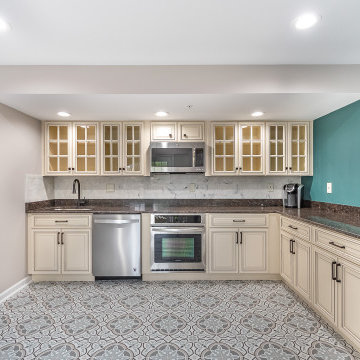
A nice traditional L-shape wet bar with a marble look subway tile backsplash.
Photo of a large traditional l-shaped wet bar in DC Metro with carpet, grey floor, an undermount sink, raised-panel cabinets, white cabinets, granite benchtops, white splashback, subway tile splashback and brown benchtop.
Photo of a large traditional l-shaped wet bar in DC Metro with carpet, grey floor, an undermount sink, raised-panel cabinets, white cabinets, granite benchtops, white splashback, subway tile splashback and brown benchtop.
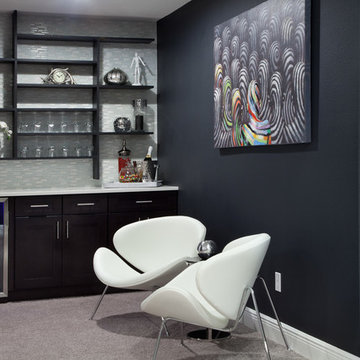
This custom bar comes complete with custom shelving, white granite bar, wine fridge, custom cabinets, and modern chairs. Check out our Houzz profile for more modern inspiration.
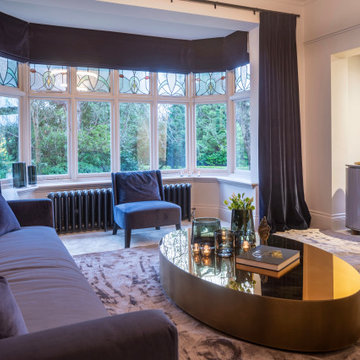
This existing three storey Victorian Villa was completely redesigned, altering the layout on every floor and adding a new basement under the house to provide a fourth floor.
After under-pinning and constructing the new basement level, a new cinema room, wine room, and cloakroom was created, extending the existing staircase so that a central stairwell now extended over the four floors.
On the ground floor, we refurbished the existing parquet flooring and created a ‘Club Lounge’ in one of the front bay window rooms for our clients to entertain and use for evenings and parties, a new family living room linked to the large kitchen/dining area. The original cloakroom was directly off the large entrance hall under the stairs which the client disliked, so this was moved to the basement when the staircase was extended to provide the access to the new basement.
First floor was completely redesigned and changed, moving the master bedroom from one side of the house to the other, creating a new master suite with large bathroom and bay-windowed dressing room. A new lobby area was created which lead to the two children’s rooms with a feature light as this was a prominent view point from the large landing area on this floor, and finally a study room.
On the second floor the existing bedroom was remodelled and a new ensuite wet-room was created in an adjoining attic space once the structural alterations to forming a new floor and subsequent roof alterations were carried out.
A comprehensive FF&E package of loose furniture and custom designed built in furniture was installed, along with an AV system for the new cinema room and music integration for the Club Lounge and remaining floors also.
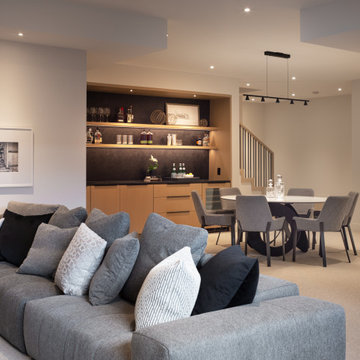
Theater/Bar/Games Room
This is an example of a mid-sized contemporary single-wall home bar in Vancouver with no sink, flat-panel cabinets, light wood cabinets, quartz benchtops, black splashback, mosaic tile splashback, carpet, grey floor and black benchtop.
This is an example of a mid-sized contemporary single-wall home bar in Vancouver with no sink, flat-panel cabinets, light wood cabinets, quartz benchtops, black splashback, mosaic tile splashback, carpet, grey floor and black benchtop.
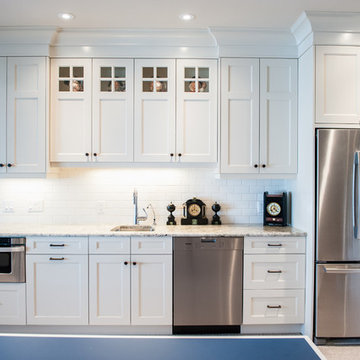
Design ideas for a large traditional single-wall wet bar in Calgary with shaker cabinets, white cabinets, white splashback, ceramic splashback, carpet, an undermount sink and granite benchtops.
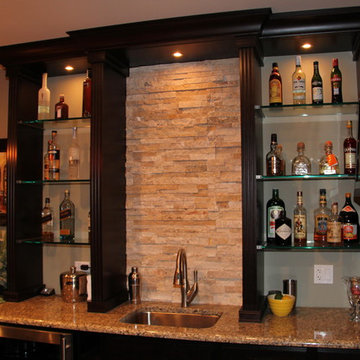
Custom Back Bar with Granite countertop, stacked stone, Floating polished glass shelves.- topped with large crown moulding. Photos by Dominica Woodbury Photography
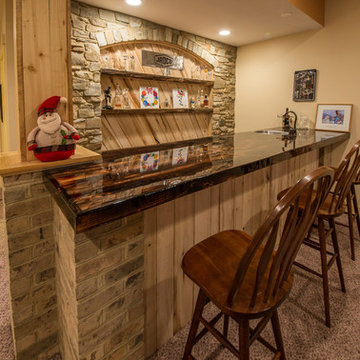
Photo of a mid-sized country single-wall seated home bar in Other with an undermount sink, flat-panel cabinets, light wood cabinets, brown splashback, timber splashback, carpet, solid surface benchtops and brown floor.
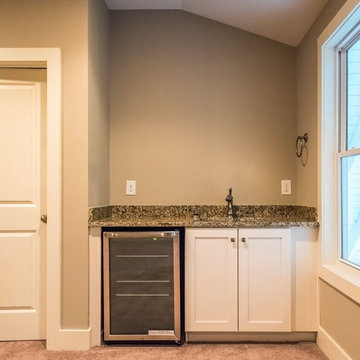
Inspiration for a small country single-wall wet bar in Atlanta with an undermount sink, recessed-panel cabinets, white cabinets, granite benchtops, carpet, beige floor and multi-coloured benchtop.
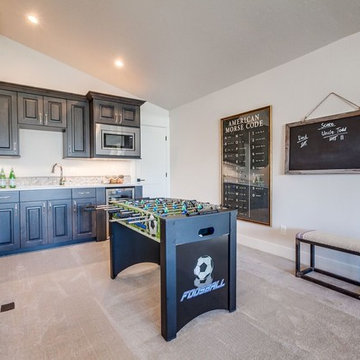
Inspiration for a mid-sized transitional single-wall wet bar in Boise with an undermount sink, raised-panel cabinets, dark wood cabinets, marble benchtops, grey splashback, mosaic tile splashback, carpet and beige floor.
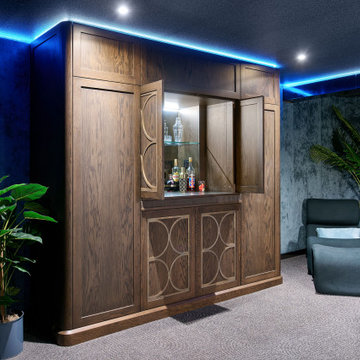
Design ideas for a large midcentury single-wall home bar in Perth with no sink, recessed-panel cabinets, dark wood cabinets, wood benchtops, grey splashback, mirror splashback, carpet, grey floor and brown benchtop.
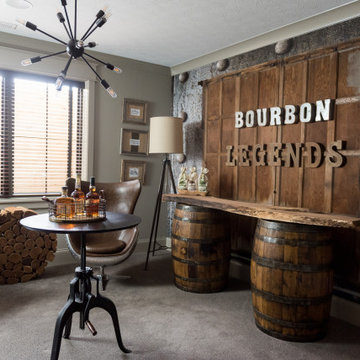
Modern-rustic lights, patterned rugs, warm woods, stone finishes, and colorful upholstery unite in this twist on traditional design.
Project completed by Wendy Langston's Everything Home interior design firm, which serves Carmel, Zionsville, Fishers, Westfield, Noblesville, and Indianapolis.
For more about Everything Home, click here: https://everythinghomedesigns.com/
To learn more about this project, click here:
https://everythinghomedesigns.com/portfolio/chatham-model-home/
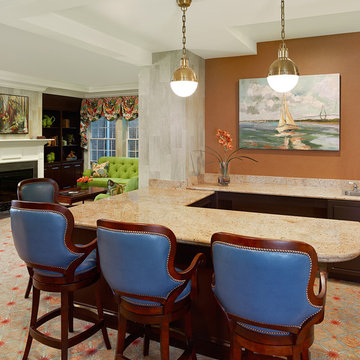
Holger Obenaus
Design ideas for a mid-sized transitional u-shaped seated home bar in Charleston with a drop-in sink, granite benchtops, carpet, multi-coloured floor and beige benchtop.
Design ideas for a mid-sized transitional u-shaped seated home bar in Charleston with a drop-in sink, granite benchtops, carpet, multi-coloured floor and beige benchtop.
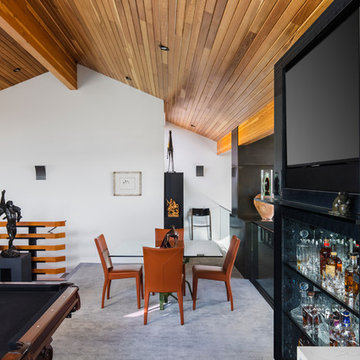
Photo: David Papazian
This is an example of a mid-sized contemporary single-wall wet bar in Portland with open cabinets, blue cabinets, carpet and grey floor.
This is an example of a mid-sized contemporary single-wall wet bar in Portland with open cabinets, blue cabinets, carpet and grey floor.
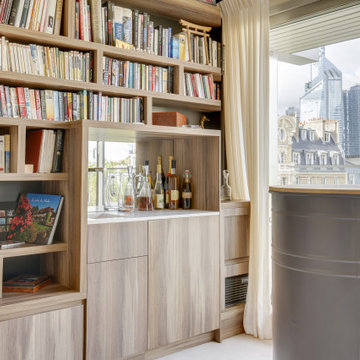
Photo of a large contemporary single-wall wet bar in Paris with an undermount sink, recessed-panel cabinets, medium wood cabinets, onyx benchtops, mirror splashback, carpet, beige floor and white benchtop.
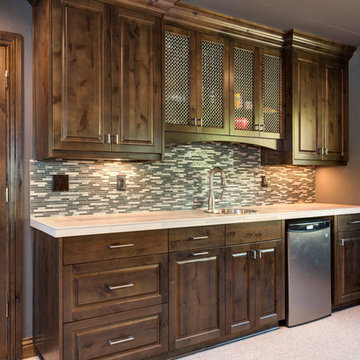
Ash Creek Photo
Photo of a large country galley wet bar in Portland with a drop-in sink, raised-panel cabinets, dark wood cabinets, green splashback, matchstick tile splashback and carpet.
Photo of a large country galley wet bar in Portland with a drop-in sink, raised-panel cabinets, dark wood cabinets, green splashback, matchstick tile splashback and carpet.
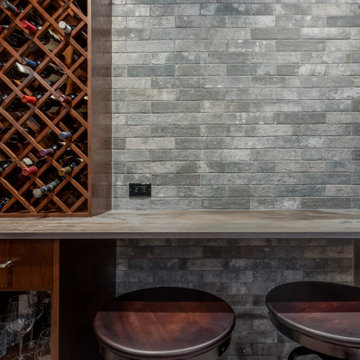
Photo of a mid-sized contemporary single-wall seated home bar in Vancouver with grey splashback, stone tile splashback, carpet, grey floor and grey benchtop.
Home Bar Design Ideas with Carpet
6
