Home Bar Design Ideas with Cement Tile Splashback and Brown Floor
Refine by:
Budget
Sort by:Popular Today
1 - 20 of 73 photos
Item 1 of 3
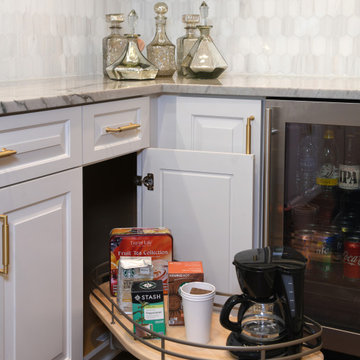
Mid-sized eclectic l-shaped wet bar in Houston with an undermount sink, raised-panel cabinets, white cabinets, marble benchtops, grey splashback, cement tile splashback, dark hardwood floors, brown floor and grey benchtop.
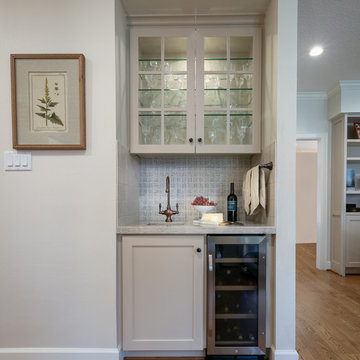
Wine Bar
Connie Anderson Photography
This is an example of a small transitional galley wet bar in Houston with an undermount sink, shaker cabinets, beige cabinets, quartzite benchtops, blue splashback, cement tile splashback, light hardwood floors, brown floor and beige benchtop.
This is an example of a small transitional galley wet bar in Houston with an undermount sink, shaker cabinets, beige cabinets, quartzite benchtops, blue splashback, cement tile splashback, light hardwood floors, brown floor and beige benchtop.
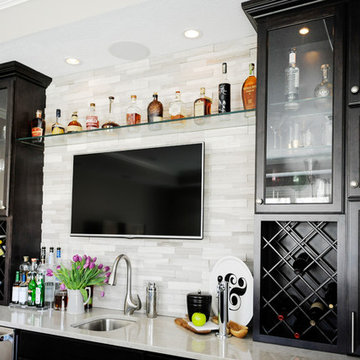
RAISING TH BAR. The project started with tearing out the existing flooring and crown molding (thin plank, oak flooring and carpet combo that did not fit with their personal style) and adding in this beautiful wide plank espresso colored hardwood to create a more modern, updated look. Next, a shelf to display the liquor collection and a bar high enough to fit their kegerator within. The bar is loaded with all the amenities: tall bar tops, bar seating, open display shelving and feature lighting. Pretty much the perfect place to entertain and celebrate the weekends. Photo Credit: so chic photography

Sometimes what you’re looking for is right in your own backyard. This is what our Darien Reno Project homeowners decided as we launched into a full house renovation beginning in 2017. The project lasted about one year and took the home from 2700 to 4000 square feet.
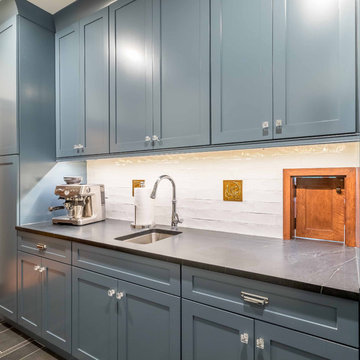
This multi-purpose space serves as the Entry from the Garage (primary access for homeowners), Mudroom, and Butler's Pantry. The full-height cabinet provides additional needed storage, as well as broom-closet and pantry space. The gorgeous blue cabinets are paired with the large slate-colored tile on the floor. The countertop is continuous through to the kitchen, through the grocery pass-through to the kitchen counter on the other side of the wall. A coat closed is included, as well.
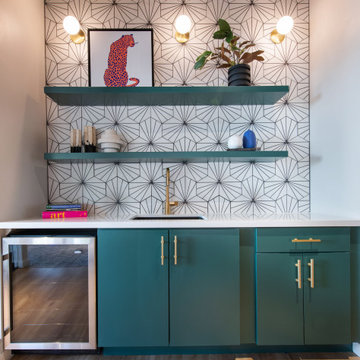
Dimensional gold tile with dark cabinetry and a concrete-eque countertop.
Design ideas for a contemporary wet bar in Denver with an undermount sink, flat-panel cabinets, green cabinets, quartz benchtops, white splashback, cement tile splashback, vinyl floors, brown floor and grey benchtop.
Design ideas for a contemporary wet bar in Denver with an undermount sink, flat-panel cabinets, green cabinets, quartz benchtops, white splashback, cement tile splashback, vinyl floors, brown floor and grey benchtop.

Our clients relocated to Ann Arbor and struggled to find an open layout home that was fully functional for their family. We worked to create a modern inspired home with convenient features and beautiful finishes.
This 4,500 square foot home includes 6 bedrooms, and 5.5 baths. In addition to that, there is a 2,000 square feet beautifully finished basement. It has a semi-open layout with clean lines to adjacent spaces, and provides optimum entertaining for both adults and kids.
The interior and exterior of the home has a combination of modern and transitional styles with contrasting finishes mixed with warm wood tones and geometric patterns.
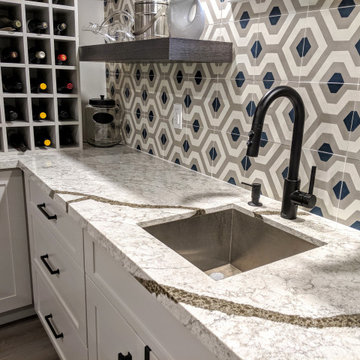
Basement bar with island/peninsula
Mid-sized transitional l-shaped wet bar in Toronto with an undermount sink, recessed-panel cabinets, grey cabinets, quartz benchtops, multi-coloured splashback, cement tile splashback, vinyl floors, brown floor and white benchtop.
Mid-sized transitional l-shaped wet bar in Toronto with an undermount sink, recessed-panel cabinets, grey cabinets, quartz benchtops, multi-coloured splashback, cement tile splashback, vinyl floors, brown floor and white benchtop.
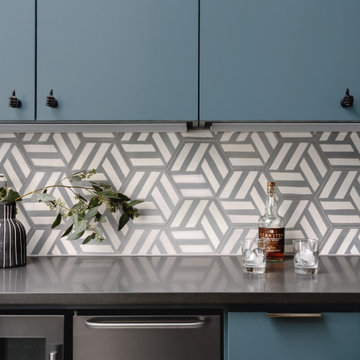
Completed in 2020, this large 3,500 square foot bungalow underwent a major facelift from the 1990s finishes throughout the house. We worked with the homeowners who have two sons to create a bright and serene forever home. The project consisted of one kitchen, four bathrooms, den, and game room. We mixed Scandinavian and mid-century modern styles to create these unique and fun spaces.
---
Project designed by the Atomic Ranch featured modern designers at Breathe Design Studio. From their Austin design studio, they serve an eclectic and accomplished nationwide clientele including in Palm Springs, LA, and the San Francisco Bay Area.
For more about Breathe Design Studio, see here: https://www.breathedesignstudio.com/
To learn more about this project, see here: https://www.breathedesignstudio.com/bungalow-remodel

Morning Bar in Master Bedroom Vestibule
Inspiration for a mid-sized contemporary galley home bar in Los Angeles with no sink, flat-panel cabinets, medium wood cabinets, marble benchtops, blue splashback, cement tile splashback, medium hardwood floors, brown floor and grey benchtop.
Inspiration for a mid-sized contemporary galley home bar in Los Angeles with no sink, flat-panel cabinets, medium wood cabinets, marble benchtops, blue splashback, cement tile splashback, medium hardwood floors, brown floor and grey benchtop.
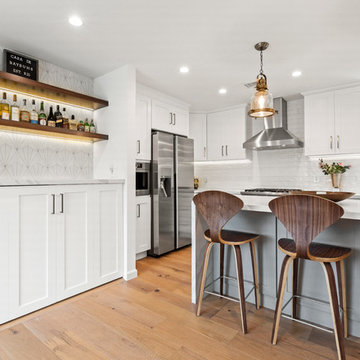
The bar area also doubles as a laundry area, with matching quartz countertops, Starburst concrete tile backsplash and custom walnut shelves matching the stairs handrail, with led lights under each shelve.
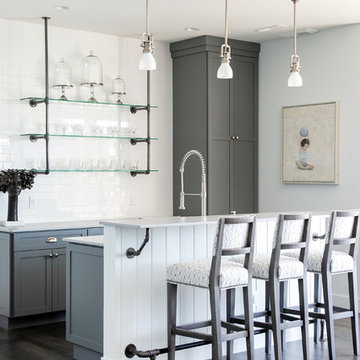
S. Wolf Photography
Lakeshore Living Magazine
Photo of a mid-sized country galley wet bar in Other with an undermount sink, flat-panel cabinets, grey cabinets, quartz benchtops, white splashback, cement tile splashback, dark hardwood floors, brown floor and white benchtop.
Photo of a mid-sized country galley wet bar in Other with an undermount sink, flat-panel cabinets, grey cabinets, quartz benchtops, white splashback, cement tile splashback, dark hardwood floors, brown floor and white benchtop.

This modern farmhouse coffee bar features a straight-stacked gray tile backsplash with open shelving, black leathered quartz countertops, and matte black farmhouse lights on an arm. The rift-sawn white oak cabinets conceal Sub Zero refrigerator and freezer drawers.
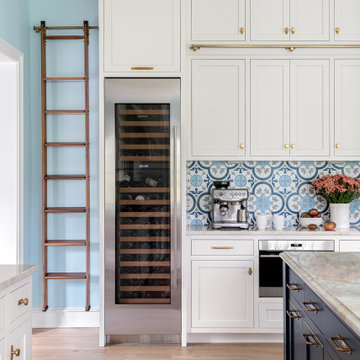
Design ideas for a large mediterranean l-shaped home bar in Philadelphia with shaker cabinets, white cabinets, quartzite benchtops, blue splashback, cement tile splashback, porcelain floors, brown floor and beige benchtop.
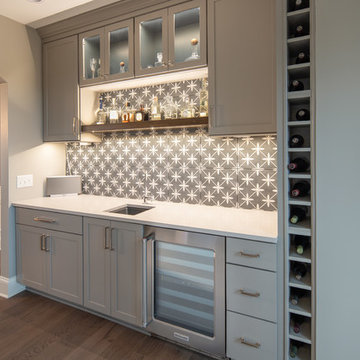
Mid-sized transitional single-wall wet bar in Indianapolis with an undermount sink, shaker cabinets, grey cabinets, grey splashback, cement tile splashback, medium hardwood floors, brown floor and white benchtop.
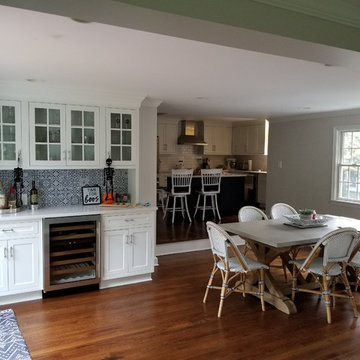
Design ideas for a small transitional single-wall wet bar in New York with no sink, glass-front cabinets, white cabinets, quartz benchtops, multi-coloured splashback, cement tile splashback, medium hardwood floors, brown floor and white benchtop.
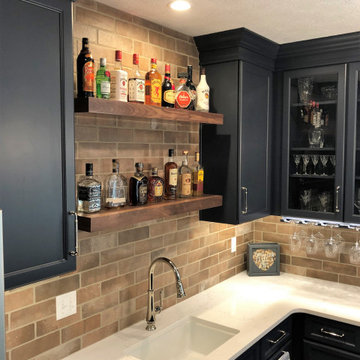
Porcelain undermount sink with faucet in Polished Nickel finish.
Design ideas for a mid-sized transitional u-shaped wet bar in Other with an undermount sink, flat-panel cabinets, blue cabinets, quartz benchtops, brown splashback, cement tile splashback, vinyl floors, brown floor and white benchtop.
Design ideas for a mid-sized transitional u-shaped wet bar in Other with an undermount sink, flat-panel cabinets, blue cabinets, quartz benchtops, brown splashback, cement tile splashback, vinyl floors, brown floor and white benchtop.
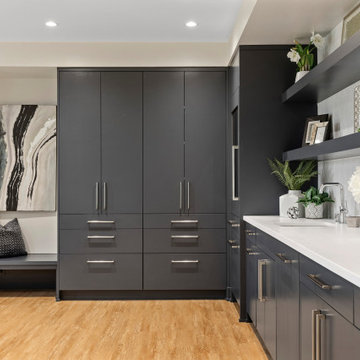
Inspiration for a large contemporary l-shaped wet bar in Minneapolis with an undermount sink, flat-panel cabinets, grey cabinets, quartz benchtops, white splashback, cement tile splashback, light hardwood floors, brown floor and white benchtop.
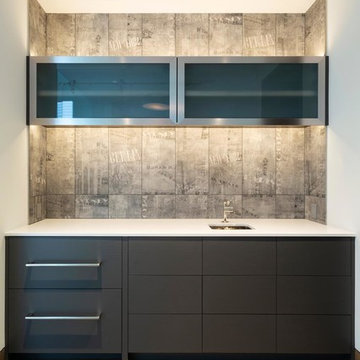
Mid-sized modern single-wall wet bar in Denver with an undermount sink, flat-panel cabinets, black cabinets, quartz benchtops, grey splashback, cement tile splashback, medium hardwood floors, brown floor and white benchtop.
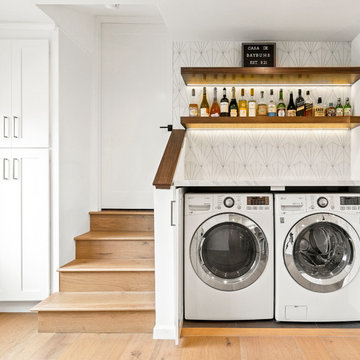
The bar area also doubles as a laundry area, with matching quartz countertops, Starburst concrete tile backsplash and custom walnut shelves matching the stairs handrail, with led lights under each shelve.
Home Bar Design Ideas with Cement Tile Splashback and Brown Floor
1