Home Bar Design Ideas with Cement Tile Splashback and Limestone Splashback
Refine by:
Budget
Sort by:Popular Today
1 - 20 of 219 photos
Item 1 of 3
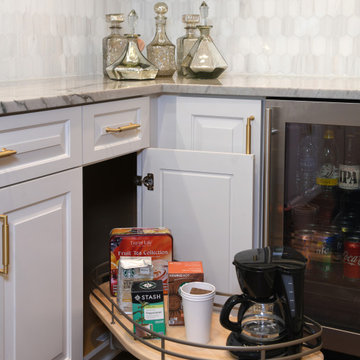
Mid-sized eclectic l-shaped wet bar in Houston with an undermount sink, raised-panel cabinets, white cabinets, marble benchtops, grey splashback, cement tile splashback, dark hardwood floors, brown floor and grey benchtop.
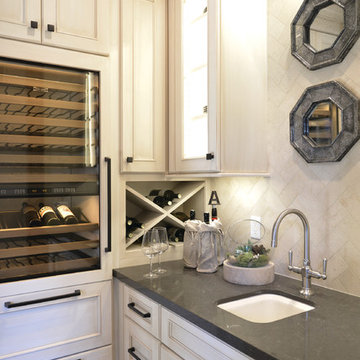
Inspiration for a traditional l-shaped wet bar in Detroit with an undermount sink, recessed-panel cabinets, white cabinets, white splashback, dark hardwood floors and limestone splashback.
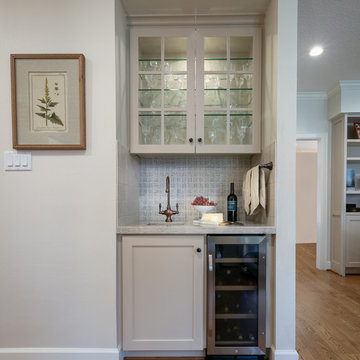
Wine Bar
Connie Anderson Photography
This is an example of a small transitional galley wet bar in Houston with an undermount sink, shaker cabinets, beige cabinets, quartzite benchtops, blue splashback, cement tile splashback, light hardwood floors, brown floor and beige benchtop.
This is an example of a small transitional galley wet bar in Houston with an undermount sink, shaker cabinets, beige cabinets, quartzite benchtops, blue splashback, cement tile splashback, light hardwood floors, brown floor and beige benchtop.
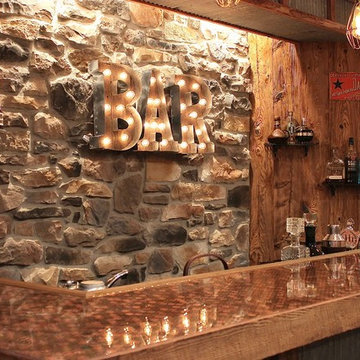
This is an example of a mid-sized country l-shaped wet bar in Philadelphia with wood benchtops, beige splashback, limestone splashback and brown benchtop.

Photo of a mid-sized country galley home bar in San Diego with shaker cabinets, white cabinets, quartzite benchtops, multi-coloured splashback, cement tile splashback, light hardwood floors, beige floor and white benchtop.
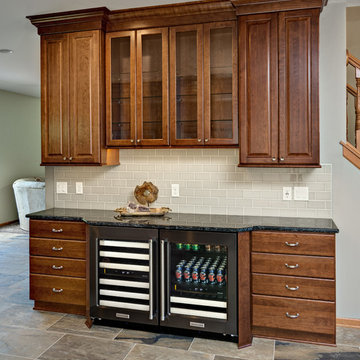
Photos by Mark Ehlen- Ehlen Creative
Photo of a mid-sized traditional single-wall wet bar in Minneapolis with raised-panel cabinets, medium wood cabinets, grey splashback, cement tile splashback, porcelain floors, grey floor, granite benchtops and grey benchtop.
Photo of a mid-sized traditional single-wall wet bar in Minneapolis with raised-panel cabinets, medium wood cabinets, grey splashback, cement tile splashback, porcelain floors, grey floor, granite benchtops and grey benchtop.
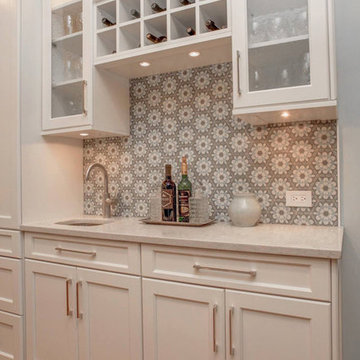
Inspiration for a contemporary home bar in Orlando with an undermount sink, recessed-panel cabinets, white cabinets, quartzite benchtops, multi-coloured splashback, cement tile splashback and medium hardwood floors.
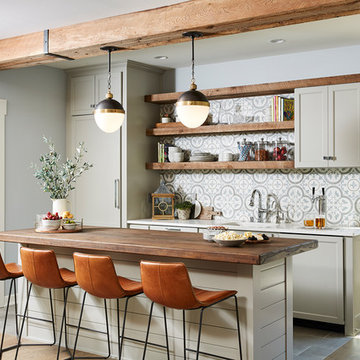
Alyssa Lee Photography
Transitional galley seated home bar in Minneapolis with quartz benchtops, cement tile splashback, white benchtop, an undermount sink, shaker cabinets, grey cabinets, multi-coloured splashback and grey floor.
Transitional galley seated home bar in Minneapolis with quartz benchtops, cement tile splashback, white benchtop, an undermount sink, shaker cabinets, grey cabinets, multi-coloured splashback and grey floor.

Our Austin studio decided to go bold with this project by ensuring that each space had a unique identity in the Mid-Century Modern style bathroom, butler's pantry, and mudroom. We covered the bathroom walls and flooring with stylish beige and yellow tile that was cleverly installed to look like two different patterns. The mint cabinet and pink vanity reflect the mid-century color palette. The stylish knobs and fittings add an extra splash of fun to the bathroom.
The butler's pantry is located right behind the kitchen and serves multiple functions like storage, a study area, and a bar. We went with a moody blue color for the cabinets and included a raw wood open shelf to give depth and warmth to the space. We went with some gorgeous artistic tiles that create a bold, intriguing look in the space.
In the mudroom, we used siding materials to create a shiplap effect to create warmth and texture – a homage to the classic Mid-Century Modern design. We used the same blue from the butler's pantry to create a cohesive effect. The large mint cabinets add a lighter touch to the space.
---
Project designed by the Atomic Ranch featured modern designers at Breathe Design Studio. From their Austin design studio, they serve an eclectic and accomplished nationwide clientele including in Palm Springs, LA, and the San Francisco Bay Area.
For more about Breathe Design Studio, see here: https://www.breathedesignstudio.com/
To learn more about this project, see here: https://www.breathedesignstudio.com/atomic-ranch
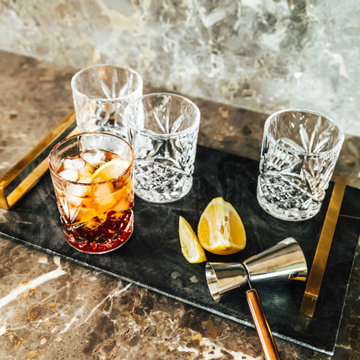
Mid-sized transitional single-wall home bar in Other with glass-front cabinets, white cabinets, limestone benchtops, limestone splashback, medium hardwood floors and multi-coloured benchtop.

Embarking on the design journey of Wabi Sabi Refuge, I immersed myself in the profound quest for tranquility and harmony. This project became a testament to the pursuit of a tranquil haven that stirs a deep sense of calm within. Guided by the essence of wabi-sabi, my intention was to curate Wabi Sabi Refuge as a sacred space that nurtures an ethereal atmosphere, summoning a sincere connection with the surrounding world. Deliberate choices of muted hues and minimalist elements foster an environment of uncluttered serenity, encouraging introspection and contemplation. Embracing the innate imperfections and distinctive qualities of the carefully selected materials and objects added an exquisite touch of organic allure, instilling an authentic reverence for the beauty inherent in nature's creations. Wabi Sabi Refuge serves as a sanctuary, an evocative invitation for visitors to embrace the sublime simplicity, find solace in the imperfect, and uncover the profound and tranquil beauty that wabi-sabi unveils.
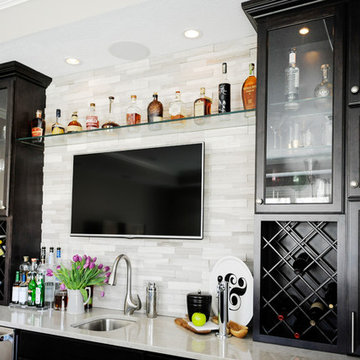
RAISING TH BAR. The project started with tearing out the existing flooring and crown molding (thin plank, oak flooring and carpet combo that did not fit with their personal style) and adding in this beautiful wide plank espresso colored hardwood to create a more modern, updated look. Next, a shelf to display the liquor collection and a bar high enough to fit their kegerator within. The bar is loaded with all the amenities: tall bar tops, bar seating, open display shelving and feature lighting. Pretty much the perfect place to entertain and celebrate the weekends. Photo Credit: so chic photography

Sometimes what you’re looking for is right in your own backyard. This is what our Darien Reno Project homeowners decided as we launched into a full house renovation beginning in 2017. The project lasted about one year and took the home from 2700 to 4000 square feet.
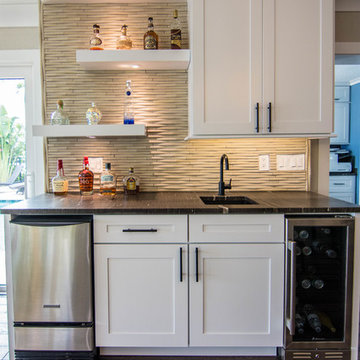
Inspiration for a small contemporary single-wall wet bar in Tampa with an undermount sink, shaker cabinets, white cabinets, granite benchtops, beige splashback, limestone splashback, dark hardwood floors, brown floor and brown benchtop.
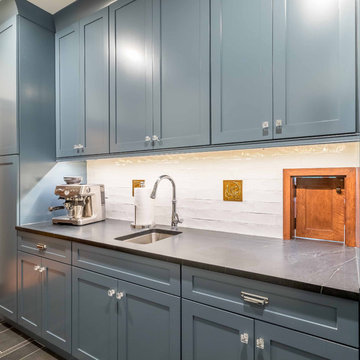
This multi-purpose space serves as the Entry from the Garage (primary access for homeowners), Mudroom, and Butler's Pantry. The full-height cabinet provides additional needed storage, as well as broom-closet and pantry space. The gorgeous blue cabinets are paired with the large slate-colored tile on the floor. The countertop is continuous through to the kitchen, through the grocery pass-through to the kitchen counter on the other side of the wall. A coat closed is included, as well.
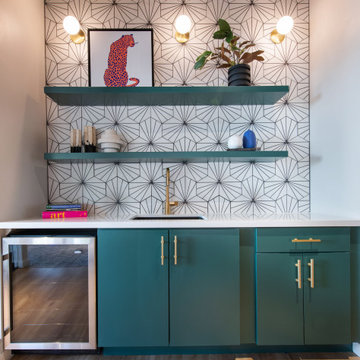
Dimensional gold tile with dark cabinetry and a concrete-eque countertop.
Design ideas for a contemporary wet bar in Denver with an undermount sink, flat-panel cabinets, green cabinets, quartz benchtops, white splashback, cement tile splashback, vinyl floors, brown floor and grey benchtop.
Design ideas for a contemporary wet bar in Denver with an undermount sink, flat-panel cabinets, green cabinets, quartz benchtops, white splashback, cement tile splashback, vinyl floors, brown floor and grey benchtop.

Our clients relocated to Ann Arbor and struggled to find an open layout home that was fully functional for their family. We worked to create a modern inspired home with convenient features and beautiful finishes.
This 4,500 square foot home includes 6 bedrooms, and 5.5 baths. In addition to that, there is a 2,000 square feet beautifully finished basement. It has a semi-open layout with clean lines to adjacent spaces, and provides optimum entertaining for both adults and kids.
The interior and exterior of the home has a combination of modern and transitional styles with contrasting finishes mixed with warm wood tones and geometric patterns.
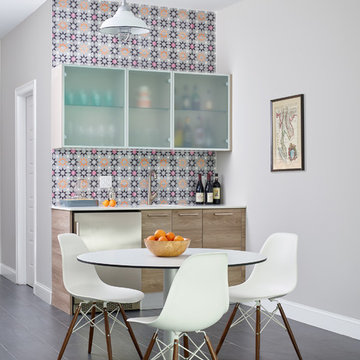
A family contacted us to come up with a basement renovation design project including wet bar, wine cellar, and family media room. The owners had modern sensibilities and wanted an interesting color palette.
Photography: Jared Kuzia
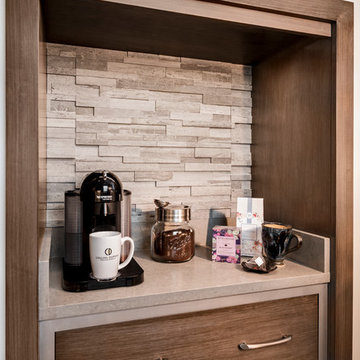
Colleen Wilson: Project Leader, Interior Designer,
ASID, NCIDQ
Photography by Amber Frederiksen
This is an example of a small transitional single-wall home bar in Miami with flat-panel cabinets, brown cabinets, quartzite benchtops, multi-coloured splashback, limestone splashback, porcelain floors and grey floor.
This is an example of a small transitional single-wall home bar in Miami with flat-panel cabinets, brown cabinets, quartzite benchtops, multi-coloured splashback, limestone splashback, porcelain floors and grey floor.
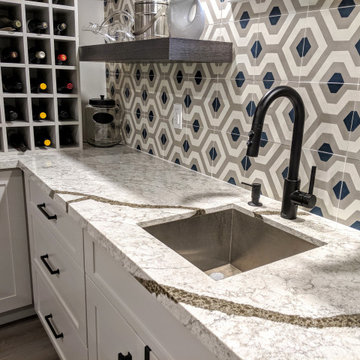
Basement bar with island/peninsula
Mid-sized transitional l-shaped wet bar in Toronto with an undermount sink, recessed-panel cabinets, grey cabinets, quartz benchtops, multi-coloured splashback, cement tile splashback, vinyl floors, brown floor and white benchtop.
Mid-sized transitional l-shaped wet bar in Toronto with an undermount sink, recessed-panel cabinets, grey cabinets, quartz benchtops, multi-coloured splashback, cement tile splashback, vinyl floors, brown floor and white benchtop.
Home Bar Design Ideas with Cement Tile Splashback and Limestone Splashback
1