Home Bar Design Ideas with Cement Tile Splashback and Matchstick Tile Splashback
Refine by:
Budget
Sort by:Popular Today
121 - 140 of 478 photos
Item 1 of 3
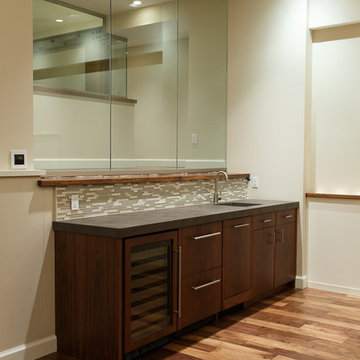
Touch Studio LLC
Design ideas for a mid-sized contemporary single-wall wet bar in New York with an undermount sink, flat-panel cabinets, dark wood cabinets, concrete benchtops, multi-coloured splashback, matchstick tile splashback and medium hardwood floors.
Design ideas for a mid-sized contemporary single-wall wet bar in New York with an undermount sink, flat-panel cabinets, dark wood cabinets, concrete benchtops, multi-coloured splashback, matchstick tile splashback and medium hardwood floors.
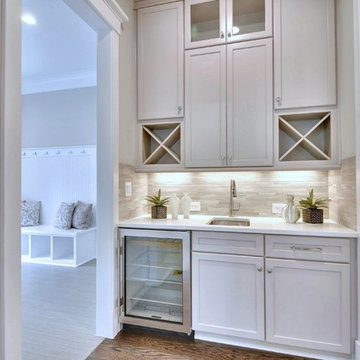
Photo of a mid-sized transitional single-wall wet bar in DC Metro with an undermount sink, recessed-panel cabinets, beige cabinets, quartz benchtops, beige splashback, matchstick tile splashback, medium hardwood floors and brown floor.
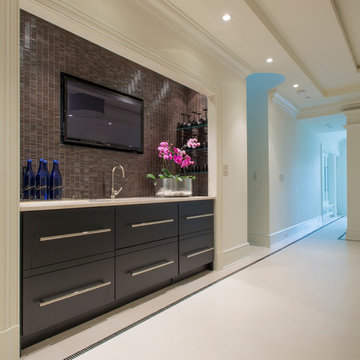
This wet bar sits adjacent to the gym and the sport court and features multiple refrigerated drawers.
Photograph © Michael Wilkinson Photography
Design ideas for a modern single-wall wet bar in DC Metro with an undermount sink, flat-panel cabinets, black cabinets, marble benchtops, black splashback and matchstick tile splashback.
Design ideas for a modern single-wall wet bar in DC Metro with an undermount sink, flat-panel cabinets, black cabinets, marble benchtops, black splashback and matchstick tile splashback.
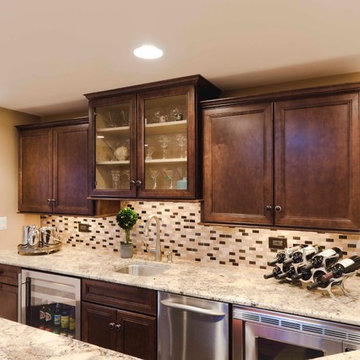
Basement featuring open layout, bar, and kids play room along with a full bath.
Design ideas for a large contemporary u-shaped seated home bar in Chicago with carpet, an undermount sink, recessed-panel cabinets, medium wood cabinets, multi-coloured splashback, matchstick tile splashback and beige benchtop.
Design ideas for a large contemporary u-shaped seated home bar in Chicago with carpet, an undermount sink, recessed-panel cabinets, medium wood cabinets, multi-coloured splashback, matchstick tile splashback and beige benchtop.
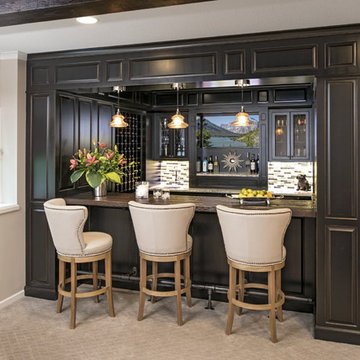
This is an example of a large transitional u-shaped seated home bar in Minneapolis with carpet, raised-panel cabinets, black cabinets, wood benchtops, multi-coloured splashback, matchstick tile splashback, beige floor and an undermount sink.
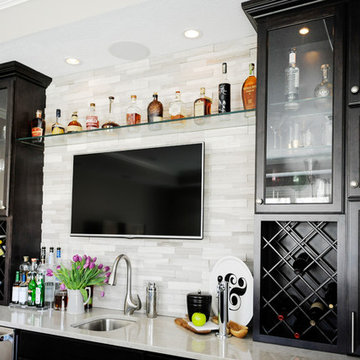
RAISING TH BAR. The project started with tearing out the existing flooring and crown molding (thin plank, oak flooring and carpet combo that did not fit with their personal style) and adding in this beautiful wide plank espresso colored hardwood to create a more modern, updated look. Next, a shelf to display the liquor collection and a bar high enough to fit their kegerator within. The bar is loaded with all the amenities: tall bar tops, bar seating, open display shelving and feature lighting. Pretty much the perfect place to entertain and celebrate the weekends. Photo Credit: so chic photography
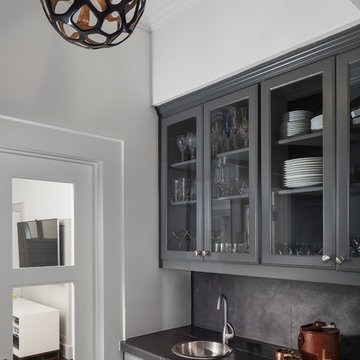
Wet bar after the renovation.
Construction by RisherMartin Fine Homes
Interior Design by Alison Mountain Interior Design
Landscape by David Wilson Garden Design
Photography by Andrea Calo
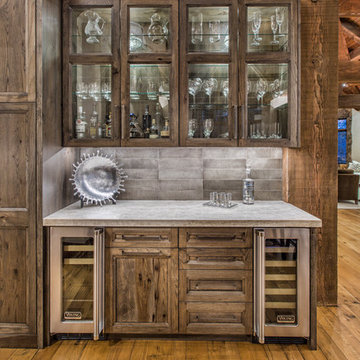
Inspiration for a mid-sized country single-wall wet bar in Denver with glass-front cabinets, distressed cabinets, concrete benchtops, grey splashback, cement tile splashback, light hardwood floors, no sink and brown floor.
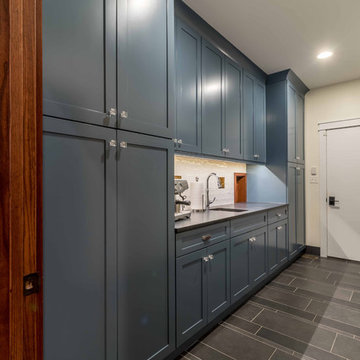
This multi-purpose space serves as the Entry from the Garage (primary access for homeowners), Mudroom, and Butler's Pantry. The full-height cabinet provides additional needed storage, as well as broom-closet and pantry space. The gorgeous blue cabinets are paired with the large slate-colored tile on the floor. The countertop is continuous through to the kitchen, through the grocery pass-through to the kitchen counter on the other side of the wall. A coat closed is included, as well.
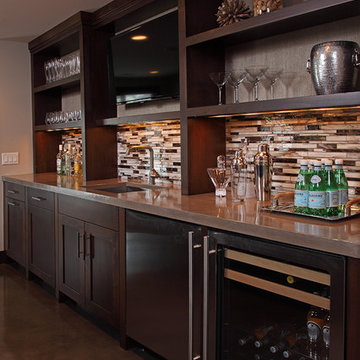
Mid-sized transitional galley seated home bar in Minneapolis with an undermount sink, open cabinets, dark wood cabinets, wood benchtops, multi-coloured splashback, matchstick tile splashback, concrete floors and grey floor.
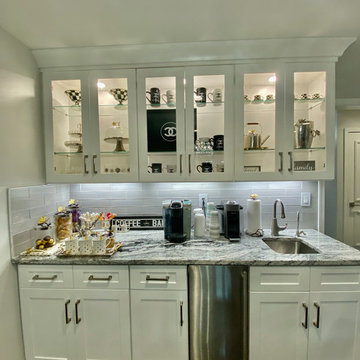
Mid-sized traditional single-wall home bar in Detroit with shaker cabinets, white cabinets, granite benchtops, grey splashback, matchstick tile splashback, dark hardwood floors, brown floor and multi-coloured benchtop.
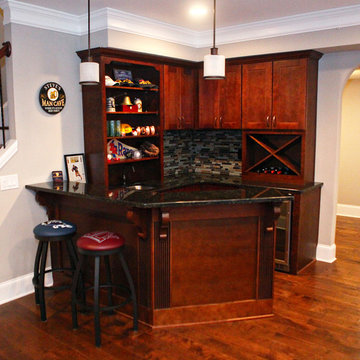
Small corner bar, shaker style cabinets, large wine rack X box, under cabinet appliances, mosaic glass linear tile backsplash, standard corbels, fluted details
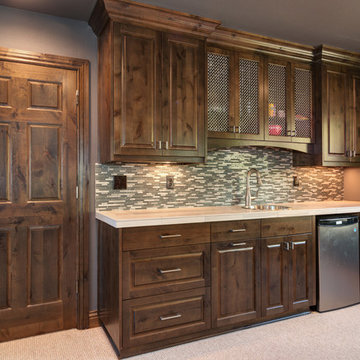
Ash Creek Photo
Inspiration for a large country galley wet bar in Portland with a drop-in sink, raised-panel cabinets, dark wood cabinets, green splashback, matchstick tile splashback and carpet.
Inspiration for a large country galley wet bar in Portland with a drop-in sink, raised-panel cabinets, dark wood cabinets, green splashback, matchstick tile splashback and carpet.
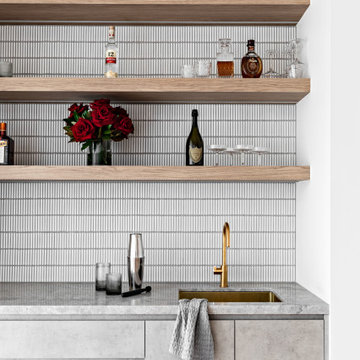
Large mediterranean single-wall wet bar in Sydney with an undermount sink, grey cabinets, marble benchtops, white splashback, matchstick tile splashback and grey benchtop.
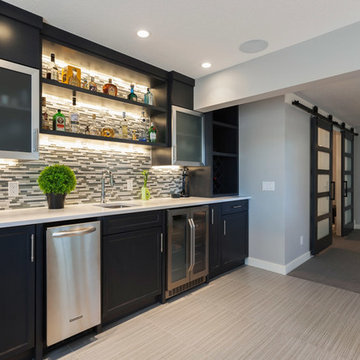
Studio 1826
Mid-sized contemporary single-wall home bar in Calgary with an undermount sink, shaker cabinets, black cabinets, quartzite benchtops, multi-coloured splashback, matchstick tile splashback, porcelain floors and grey floor.
Mid-sized contemporary single-wall home bar in Calgary with an undermount sink, shaker cabinets, black cabinets, quartzite benchtops, multi-coloured splashback, matchstick tile splashback, porcelain floors and grey floor.
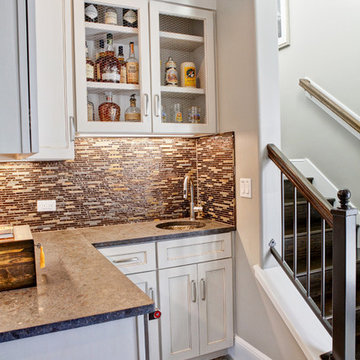
Small transitional l-shaped wet bar in Austin with white cabinets, an undermount sink, recessed-panel cabinets, quartz benchtops, multi-coloured splashback, matchstick tile splashback, porcelain floors and brown floor.
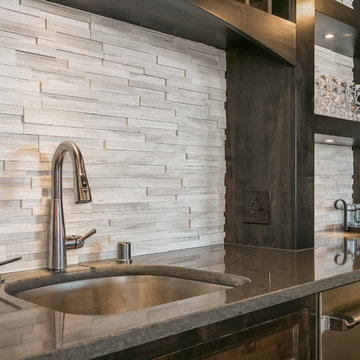
Inspiration for a large arts and crafts single-wall seated home bar in Minneapolis with an undermount sink, shaker cabinets, distressed cabinets, granite benchtops, white splashback, matchstick tile splashback, dark hardwood floors, brown floor and white benchtop.
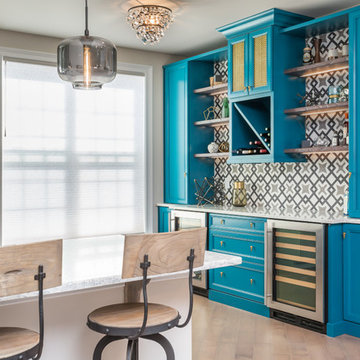
A colorful and bold bar addition to a neutral space. The clean contemporary under cabinet lighting inlayed in the floating distressed wood shelves adds a beautiful detail.
Photo Credit: Bob Fortner
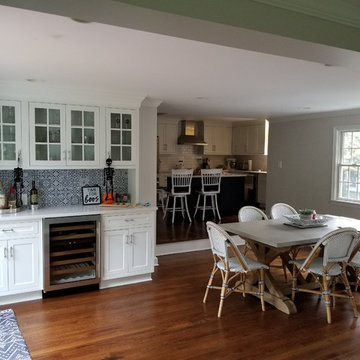
Design ideas for a small transitional single-wall wet bar in New York with no sink, glass-front cabinets, white cabinets, quartz benchtops, multi-coloured splashback, cement tile splashback, medium hardwood floors, brown floor and white benchtop.
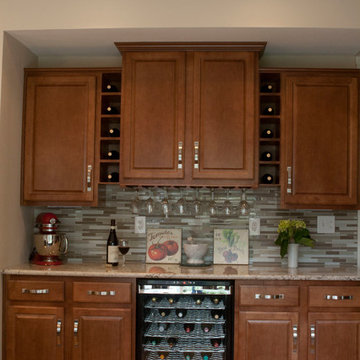
Kate Williams
Design ideas for a mid-sized traditional single-wall wet bar in DC Metro with raised-panel cabinets, medium wood cabinets, granite benchtops, beige splashback, matchstick tile splashback and light hardwood floors.
Design ideas for a mid-sized traditional single-wall wet bar in DC Metro with raised-panel cabinets, medium wood cabinets, granite benchtops, beige splashback, matchstick tile splashback and light hardwood floors.
Home Bar Design Ideas with Cement Tile Splashback and Matchstick Tile Splashback
7