Home Bar Design Ideas with Cement Tile Splashback and Metal Splashback
Refine by:
Budget
Sort by:Popular Today
41 - 60 of 553 photos
Item 1 of 3
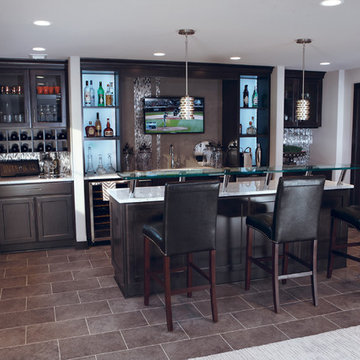
Todd Dacquisto
Inspiration for a mid-sized transitional single-wall seated home bar in Milwaukee with an undermount sink, glass-front cabinets, dark wood cabinets, quartz benchtops, grey splashback, metal splashback and vinyl floors.
Inspiration for a mid-sized transitional single-wall seated home bar in Milwaukee with an undermount sink, glass-front cabinets, dark wood cabinets, quartz benchtops, grey splashback, metal splashback and vinyl floors.
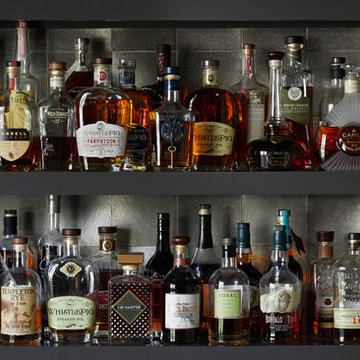
Photo by Gieves Anderson
Inspiration for a small contemporary single-wall seated home bar in Nashville with open cabinets, grey cabinets, quartz benchtops, grey splashback, metal splashback, dark hardwood floors and grey benchtop.
Inspiration for a small contemporary single-wall seated home bar in Nashville with open cabinets, grey cabinets, quartz benchtops, grey splashback, metal splashback, dark hardwood floors and grey benchtop.
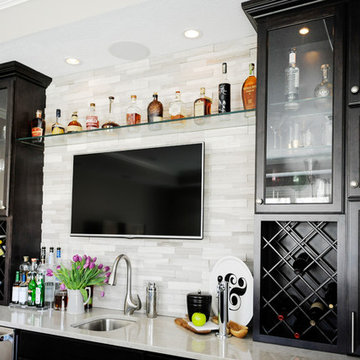
RAISING TH BAR. The project started with tearing out the existing flooring and crown molding (thin plank, oak flooring and carpet combo that did not fit with their personal style) and adding in this beautiful wide plank espresso colored hardwood to create a more modern, updated look. Next, a shelf to display the liquor collection and a bar high enough to fit their kegerator within. The bar is loaded with all the amenities: tall bar tops, bar seating, open display shelving and feature lighting. Pretty much the perfect place to entertain and celebrate the weekends. Photo Credit: so chic photography

Sometimes what you’re looking for is right in your own backyard. This is what our Darien Reno Project homeowners decided as we launched into a full house renovation beginning in 2017. The project lasted about one year and took the home from 2700 to 4000 square feet.
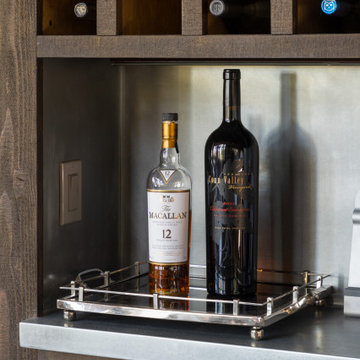
Inspiration for a transitional home bar in Denver with flat-panel cabinets, dark wood cabinets, zinc benchtops, grey splashback, metal splashback and grey benchtop.
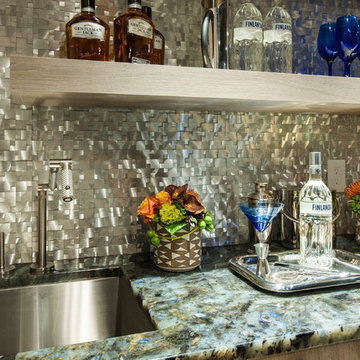
Mid-sized contemporary single-wall wet bar in Philadelphia with an undermount sink, light wood cabinets, granite benchtops, metal splashback and light hardwood floors.

Home bar next to outdoor living space.
Photos: Paul Worsley @ Live By The Sea
Photo of a small modern single-wall wet bar in Sydney with shaker cabinets, white cabinets, quartz benchtops, limestone floors, beige floor, no sink, brown splashback and metal splashback.
Photo of a small modern single-wall wet bar in Sydney with shaker cabinets, white cabinets, quartz benchtops, limestone floors, beige floor, no sink, brown splashback and metal splashback.
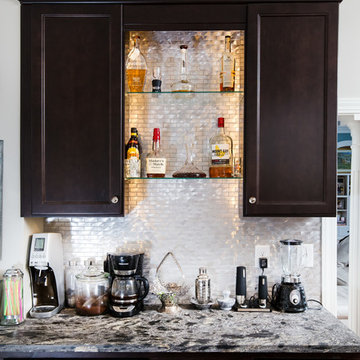
Brendon Pinola
Photo of a transitional single-wall wet bar in Birmingham with medium hardwood floors, no sink, recessed-panel cabinets, dark wood cabinets, marble benchtops, grey splashback and metal splashback.
Photo of a transitional single-wall wet bar in Birmingham with medium hardwood floors, no sink, recessed-panel cabinets, dark wood cabinets, marble benchtops, grey splashback and metal splashback.
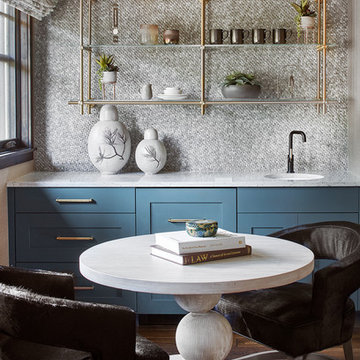
Master Lounge, Whitewater Lane, Photography by David Patterson
Photo of a mid-sized country single-wall wet bar in Denver with brown floor, an integrated sink, shaker cabinets, blue cabinets, metal splashback, dark hardwood floors and white benchtop.
Photo of a mid-sized country single-wall wet bar in Denver with brown floor, an integrated sink, shaker cabinets, blue cabinets, metal splashback, dark hardwood floors and white benchtop.
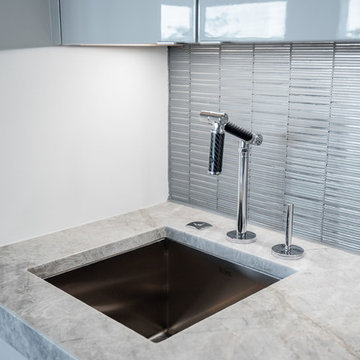
Built by Award Winning, Certified Luxury Custom Home Builder SHELTER Custom-Built Living.
Interior Details and Design- SHELTER Custom-Built Living Build-Design team. .
Architect- DLB Custom Home Design INC..
Interior Decorator- Hollis Erickson Design.
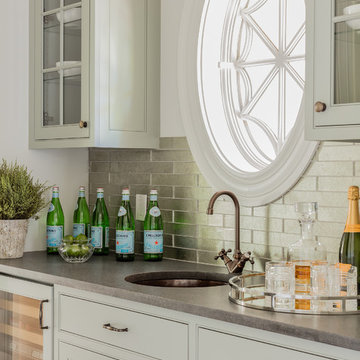
Traditional wet bar in Boston with an undermount sink, beaded inset cabinets, grey cabinets and metal splashback.
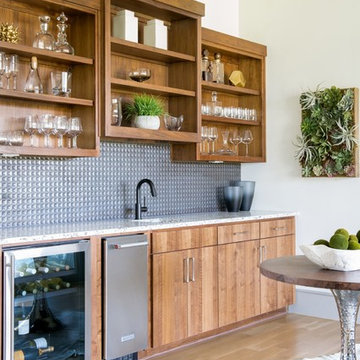
Design ideas for a large modern single-wall wet bar in Dallas with open cabinets, medium wood cabinets, grey splashback, an undermount sink, quartz benchtops, metal splashback, light hardwood floors and white benchtop.
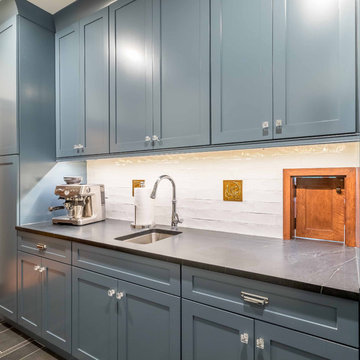
This multi-purpose space serves as the Entry from the Garage (primary access for homeowners), Mudroom, and Butler's Pantry. The full-height cabinet provides additional needed storage, as well as broom-closet and pantry space. The gorgeous blue cabinets are paired with the large slate-colored tile on the floor. The countertop is continuous through to the kitchen, through the grocery pass-through to the kitchen counter on the other side of the wall. A coat closed is included, as well.
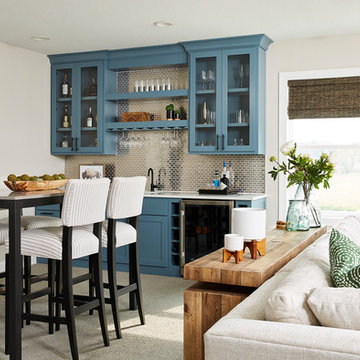
Alyssa Lee Photography
Inspiration for a transitional single-wall wet bar in Minneapolis with shaker cabinets, blue cabinets, grey splashback, metal splashback, carpet, grey floor and white benchtop.
Inspiration for a transitional single-wall wet bar in Minneapolis with shaker cabinets, blue cabinets, grey splashback, metal splashback, carpet, grey floor and white benchtop.
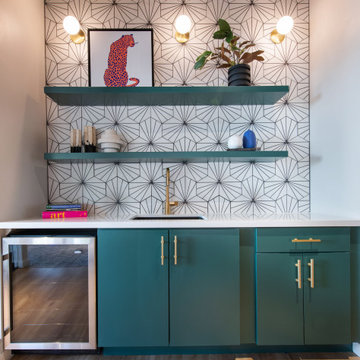
Dimensional gold tile with dark cabinetry and a concrete-eque countertop.
Design ideas for a contemporary wet bar in Denver with an undermount sink, flat-panel cabinets, green cabinets, quartz benchtops, white splashback, cement tile splashback, vinyl floors, brown floor and grey benchtop.
Design ideas for a contemporary wet bar in Denver with an undermount sink, flat-panel cabinets, green cabinets, quartz benchtops, white splashback, cement tile splashback, vinyl floors, brown floor and grey benchtop.
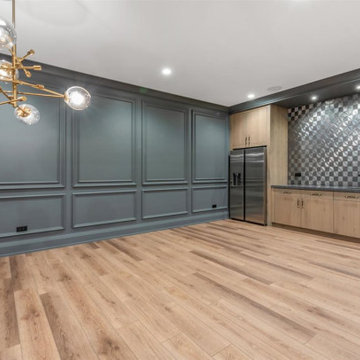
Bar
Design ideas for a large transitional u-shaped wet bar in Chicago with an undermount sink, flat-panel cabinets, light wood cabinets, quartz benchtops, grey splashback, metal splashback, vinyl floors, brown floor and grey benchtop.
Design ideas for a large transitional u-shaped wet bar in Chicago with an undermount sink, flat-panel cabinets, light wood cabinets, quartz benchtops, grey splashback, metal splashback, vinyl floors, brown floor and grey benchtop.
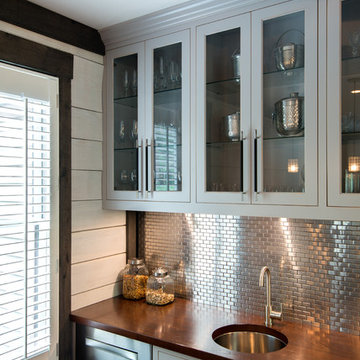
The family room wet bar features a custom cabinetry and countertop, a metallic tile backsplash, glass front doors, and an undermount sink.
Mid-sized traditional wet bar in Cincinnati with an undermount sink, recessed-panel cabinets, grey cabinets, wood benchtops, medium hardwood floors, grey splashback, metal splashback and brown floor.
Mid-sized traditional wet bar in Cincinnati with an undermount sink, recessed-panel cabinets, grey cabinets, wood benchtops, medium hardwood floors, grey splashback, metal splashback and brown floor.

Our clients relocated to Ann Arbor and struggled to find an open layout home that was fully functional for their family. We worked to create a modern inspired home with convenient features and beautiful finishes.
This 4,500 square foot home includes 6 bedrooms, and 5.5 baths. In addition to that, there is a 2,000 square feet beautifully finished basement. It has a semi-open layout with clean lines to adjacent spaces, and provides optimum entertaining for both adults and kids.
The interior and exterior of the home has a combination of modern and transitional styles with contrasting finishes mixed with warm wood tones and geometric patterns.

This is an example of a galley wet bar in Kansas City with a drop-in sink, recessed-panel cabinets, light wood cabinets, quartz benchtops, metal splashback, light hardwood floors, beige floor and white benchtop.
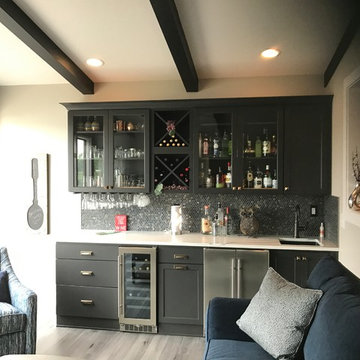
The sunroom features a wet bar designed in Starmark Cabinetry's Maple Cosmopolitan finished in Graphite. The quartz counters are from Zodiaq in a new color called Versilia Grigio. Hardware is from Hickory Hardware in Verona Bronze. Wet bar features include glass doors, wine bottle and glass storage, and a wine refrigerator and ice maker.
Home Bar Design Ideas with Cement Tile Splashback and Metal Splashback
3