Home Bar Design Ideas with Cement Tile Splashback and Terra-cotta Splashback
Refine by:
Budget
Sort by:Popular Today
161 - 180 of 198 photos
Item 1 of 3
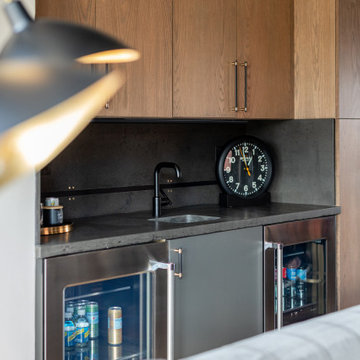
Photo of a small contemporary single-wall wet bar in Detroit with a drop-in sink, flat-panel cabinets, medium wood cabinets, concrete benchtops, grey splashback, cement tile splashback, dark hardwood floors, brown floor and grey benchtop.
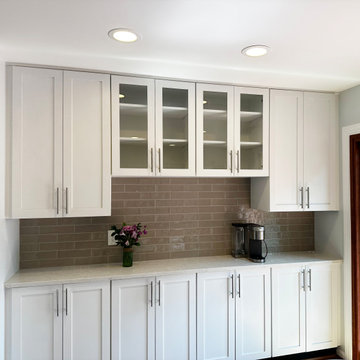
We created a transitional style coffee bar with additional storage for this home in Kingstowne, VA. The space previously housed a couple of free standing cabinets, but the family wanted to make the area a part of their kitchen and add more storage space as well as have a more expansive coffee prep area. The cabinets were custom created for their space.
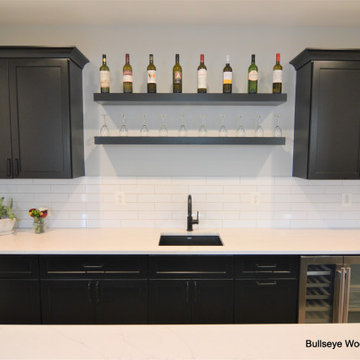
Lower level bar features custom cabinetry in Ebony with loads of storage space, floating shelves, under counter beverage center, undermount sink, front bar & back bar with seating space for 5+ people.
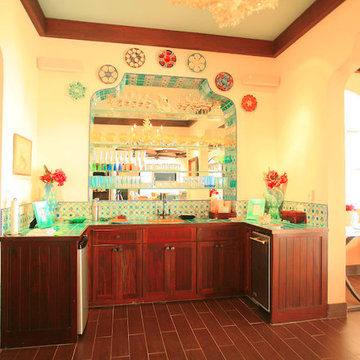
Large eclectic u-shaped wet bar in Austin with an undermount sink, shaker cabinets, dark wood cabinets, beige splashback, cement tile splashback and porcelain floors.
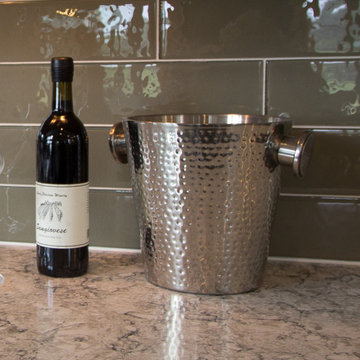
Inspiration for a traditional wet bar in Other with raised-panel cabinets, white cabinets, quartz benchtops, green splashback, cement tile splashback, medium hardwood floors, brown floor and white benchtop.
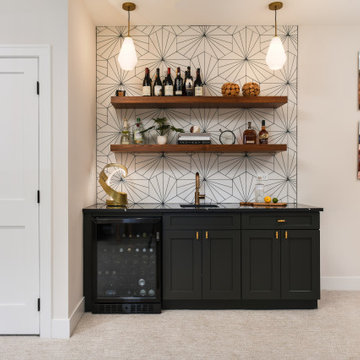
This Home Bar is definitely not shy about flaunting its edgy lines! We wanted the bar area to be the focal point of the basement hang-out area and a fun hospitality moment when entertaining. It did not disappoint :)
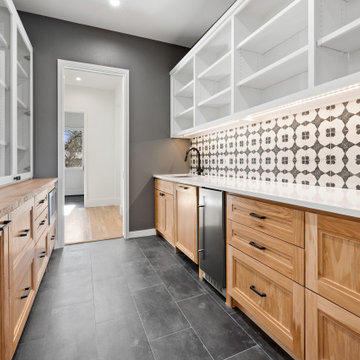
Design ideas for a modern galley wet bar in Dallas with an undermount sink, shaker cabinets, brown cabinets, quartz benchtops, black splashback, cement tile splashback, porcelain floors, black floor and white benchtop.
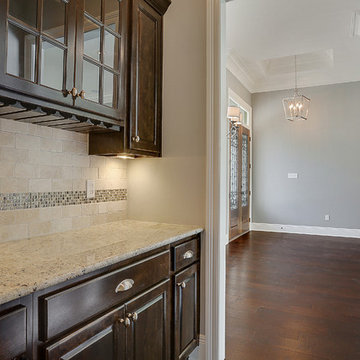
FotoSold
Design ideas for a single-wall home bar in New Orleans with no sink, raised-panel cabinets, dark wood cabinets, granite benchtops, beige splashback, terra-cotta splashback and medium hardwood floors.
Design ideas for a single-wall home bar in New Orleans with no sink, raised-panel cabinets, dark wood cabinets, granite benchtops, beige splashback, terra-cotta splashback and medium hardwood floors.
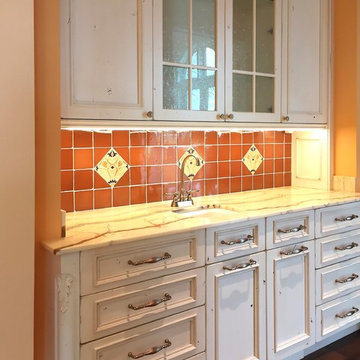
This lovely breakfast bar is exclusive to the V.I.P. Guest Suite of this estate home. Custom cabinetry features applied molding doors, seeded glass display, hutch furniture details, white distressed paint and hidden Sub-Zero refrigerator drawers.
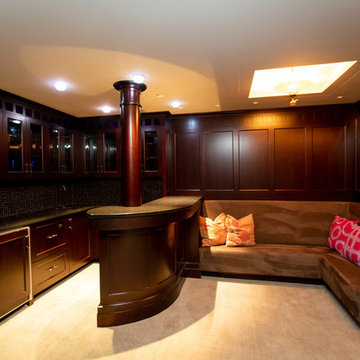
http://136westonroad.com
This is an example of a large transitional l-shaped wet bar in Boston with recessed-panel cabinets, dark wood cabinets, brown splashback, cement tile splashback, carpet and beige floor.
This is an example of a large transitional l-shaped wet bar in Boston with recessed-panel cabinets, dark wood cabinets, brown splashback, cement tile splashback, carpet and beige floor.
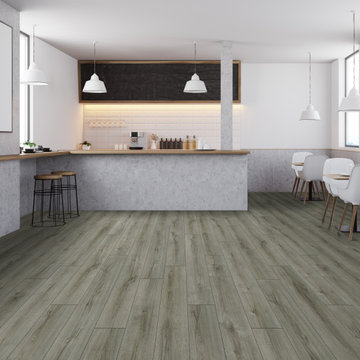
Photo of an expansive modern home bar with white splashback, cement tile splashback, laminate floors and brown floor.
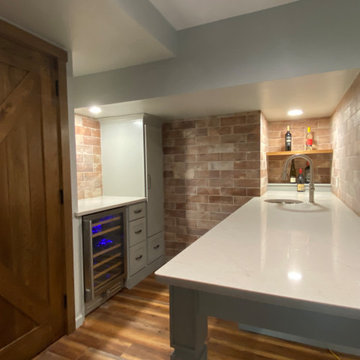
A small unused portion of a basement was transformed into a bar area with wine cellar feel.
Small transitional galley wet bar in DC Metro with an undermount sink, recessed-panel cabinets, grey cabinets, quartz benchtops, red splashback, terra-cotta splashback, medium hardwood floors, brown floor and white benchtop.
Small transitional galley wet bar in DC Metro with an undermount sink, recessed-panel cabinets, grey cabinets, quartz benchtops, red splashback, terra-cotta splashback, medium hardwood floors, brown floor and white benchtop.
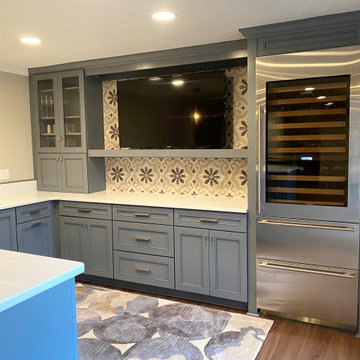
Mid-sized contemporary u-shaped seated home bar in Other with an undermount sink, flat-panel cabinets, blue cabinets, quartz benchtops, beige splashback, cement tile splashback, vinyl floors, brown floor and white benchtop.
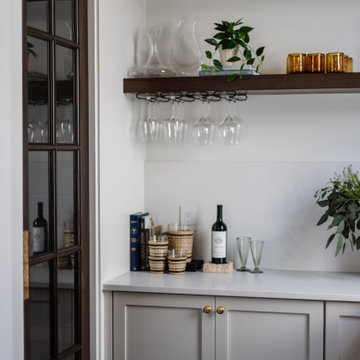
Transitional kitchen with warm white cabinets, stained island, paneled appliances and walk in pantry.
Photo of a large transitional u-shaped home bar in Orlando with shaker cabinets, beige cabinets, quartz benchtops, white splashback, terra-cotta splashback, medium hardwood floors, brown floor and white benchtop.
Photo of a large transitional u-shaped home bar in Orlando with shaker cabinets, beige cabinets, quartz benchtops, white splashback, terra-cotta splashback, medium hardwood floors, brown floor and white benchtop.
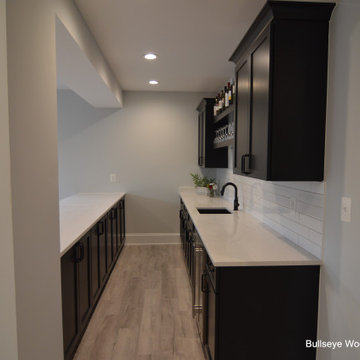
Lower level bar features custom cabinetry in Ebony with loads of storage space, floating shelves, under counter beverage center, undermount sink, front bar & back bar with seating space for 5+ people.

Our clients relocated to Ann Arbor and struggled to find an open layout home that was fully functional for their family. We worked to create a modern inspired home with convenient features and beautiful finishes.
This 4,500 square foot home includes 6 bedrooms, and 5.5 baths. In addition to that, there is a 2,000 square feet beautifully finished basement. It has a semi-open layout with clean lines to adjacent spaces, and provides optimum entertaining for both adults and kids.
The interior and exterior of the home has a combination of modern and transitional styles with contrasting finishes mixed with warm wood tones and geometric patterns.
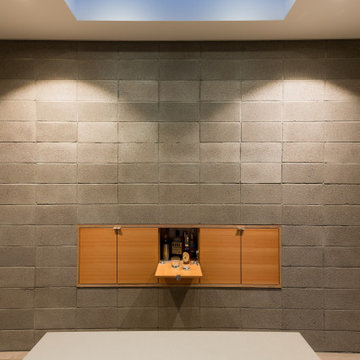
Design ideas for a modern single-wall home bar in Other with flat-panel cabinets, medium wood cabinets, wood benchtops, cement tile splashback and light hardwood floors.
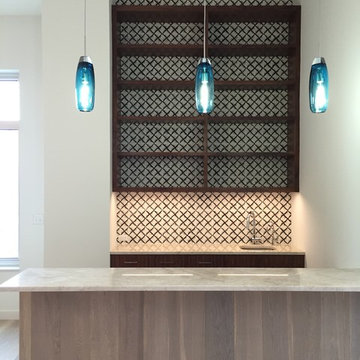
Design ideas for a modern galley wet bar in Austin with an undermount sink, flat-panel cabinets, brown cabinets, quartzite benchtops, multi-coloured splashback, cement tile splashback and light hardwood floors.
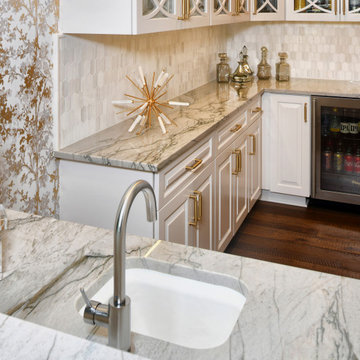
Design ideas for a mid-sized eclectic l-shaped wet bar in Houston with an undermount sink, raised-panel cabinets, white cabinets, marble benchtops, grey splashback, cement tile splashback, dark hardwood floors, brown floor and grey benchtop.
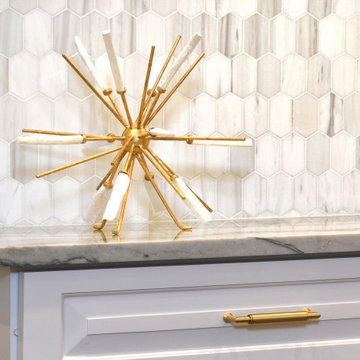
Inspiration for a mid-sized eclectic l-shaped wet bar in Houston with an undermount sink, raised-panel cabinets, white cabinets, marble benchtops, grey splashback, cement tile splashback, dark hardwood floors, brown floor and grey benchtop.
Home Bar Design Ideas with Cement Tile Splashback and Terra-cotta Splashback
9