Home Bar Design Ideas with Ceramic Floors
Refine by:
Budget
Sort by:Popular Today
1 - 15 of 15 photos
Item 1 of 3
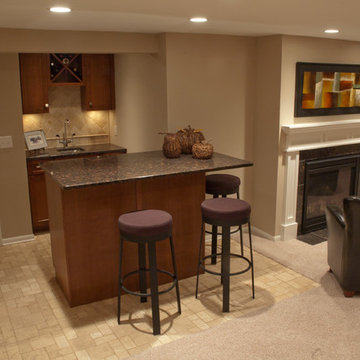
A basement may be the most overlooked space for a remodeling project. But basements offer lots of opportunities.
This Minnesota project began with a little-used basement space with dark carpeting and fluorescent, incandescent, and outdoor lighting. The new design began with a new centerpiece – a gas fireplace to warm cold Minnesota evenings. It features a solid wood frame that encloses the firebox. HVAC ductwork was hidden with the new fireplace, which was vented through the wall.
The design began with in-floor heating on a new floor tile for the bar area and light carpeting. A new wet bar was added, featuring Cherry Wood cabinets and granite countertops. Note the custom tile work behind the stainless steel sink. A seating area was designed using the same materials, allowing for comfortable seating for three.
Adding two leather chairs near the fireplace creates a cozy place for serious book reading or casual entertaining. And a second seating area with table creates a third conversation area.
Finally, the use of in-ceiling down lights adds a single “color” of light, making the entire room both bright and warm.
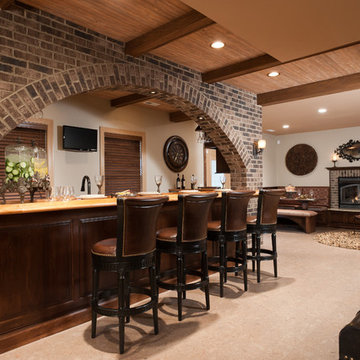
Anne Matheis
Photo of a large traditional home bar in Miami with ceramic floors and beige floor.
Photo of a large traditional home bar in Miami with ceramic floors and beige floor.
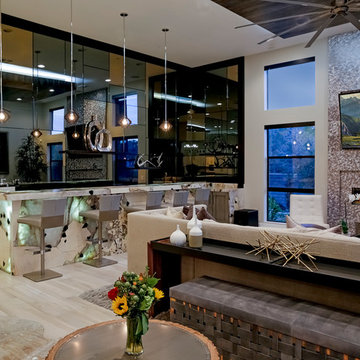
Photography by Richard Faverty of Beckett Studios
This is an example of a large contemporary galley home bar in Las Vegas with an undermount sink, flat-panel cabinets, onyx benchtops, black splashback, mirror splashback, ceramic floors and beige floor.
This is an example of a large contemporary galley home bar in Las Vegas with an undermount sink, flat-panel cabinets, onyx benchtops, black splashback, mirror splashback, ceramic floors and beige floor.
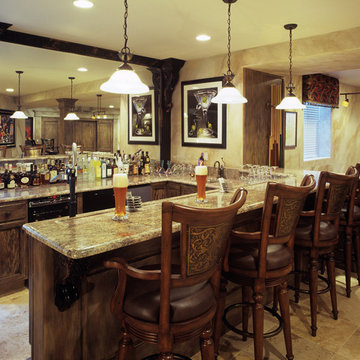
A great escape for adult beverages and gaming table. Designed by CP Designs.
Inspiration for a large mediterranean u-shaped wet bar in Denver with an undermount sink, medium wood cabinets, granite benchtops, beige splashback and ceramic floors.
Inspiration for a large mediterranean u-shaped wet bar in Denver with an undermount sink, medium wood cabinets, granite benchtops, beige splashback and ceramic floors.
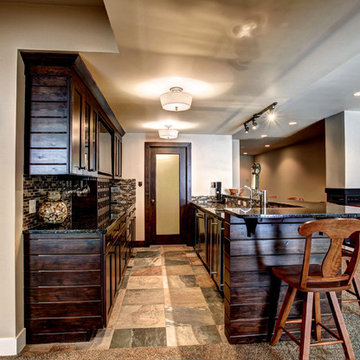
Photos by Kaity
This is an example of a large arts and crafts galley wet bar in Grand Rapids with an undermount sink, shaker cabinets, dark wood cabinets, glass tile splashback, ceramic floors, granite benchtops and multi-coloured splashback.
This is an example of a large arts and crafts galley wet bar in Grand Rapids with an undermount sink, shaker cabinets, dark wood cabinets, glass tile splashback, ceramic floors, granite benchtops and multi-coloured splashback.
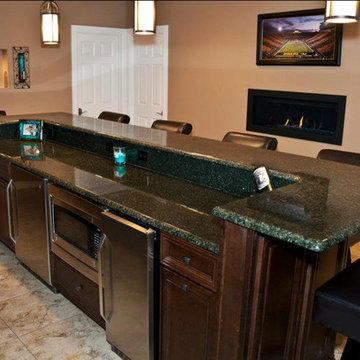
This is an example of a mid-sized traditional galley seated home bar in Omaha with an undermount sink, recessed-panel cabinets, dark wood cabinets, marble benchtops and ceramic floors.
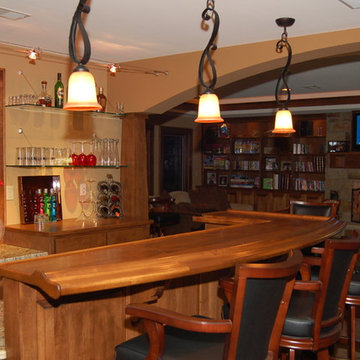
Luxury Custom homes by: JFK Design Build.com
Inspiration for a large transitional u-shaped home bar in Milwaukee with raised-panel cabinets, dark wood cabinets, wood benchtops and ceramic floors.
Inspiration for a large transitional u-shaped home bar in Milwaukee with raised-panel cabinets, dark wood cabinets, wood benchtops and ceramic floors.
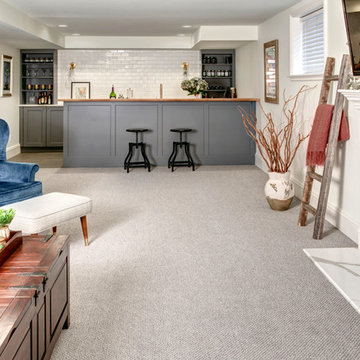
Inspiration for a transitional galley seated home bar in Seattle with an undermount sink, shaker cabinets, grey cabinets, marble benchtops, white splashback, subway tile splashback, ceramic floors and grey floor.
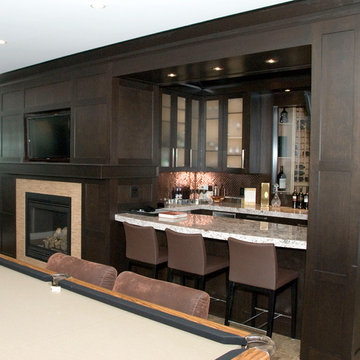
Inspiration for a large modern u-shaped seated home bar in Edmonton with an undermount sink, glass-front cabinets, dark wood cabinets, granite benchtops, mosaic tile splashback and ceramic floors.
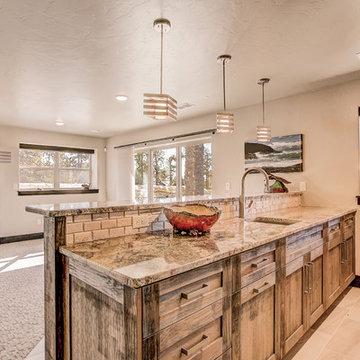
BBC Custom Line, Shaker door style in clear Alder
Mid-sized arts and crafts galley seated home bar in Denver with shaker cabinets, medium wood cabinets, quartz benchtops, beige splashback, cement tile splashback and ceramic floors.
Mid-sized arts and crafts galley seated home bar in Denver with shaker cabinets, medium wood cabinets, quartz benchtops, beige splashback, cement tile splashback and ceramic floors.
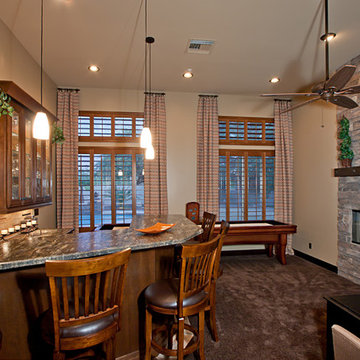
Design ideas for a mid-sized transitional l-shaped seated home bar in Phoenix with an undermount sink, raised-panel cabinets, brown cabinets, granite benchtops, beige splashback, stone tile splashback and ceramic floors.
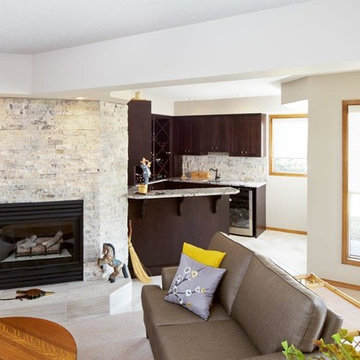
Mid-sized transitional u-shaped wet bar in Calgary with an undermount sink, recessed-panel cabinets, dark wood cabinets, granite benchtops, grey splashback, stone tile splashback, ceramic floors and grey floor.
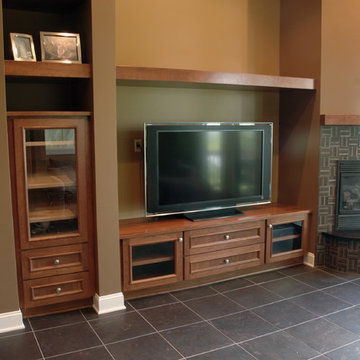
The basement remodeling project also includes an entertainment center and cozy fireplace. The basement-turned-entertainment room is controlled with a two-zone heating system to moderate both temperature and humidity.
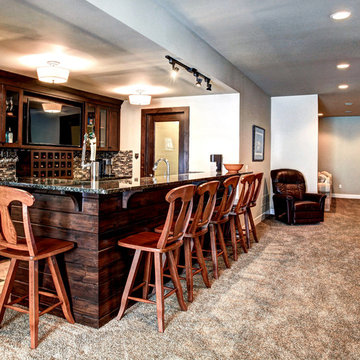
Photos by Kaity
Photo of a large arts and crafts l-shaped wet bar in Grand Rapids with shaker cabinets, dark wood cabinets, granite benchtops, multi-coloured splashback, glass tile splashback and ceramic floors.
Photo of a large arts and crafts l-shaped wet bar in Grand Rapids with shaker cabinets, dark wood cabinets, granite benchtops, multi-coloured splashback, glass tile splashback and ceramic floors.
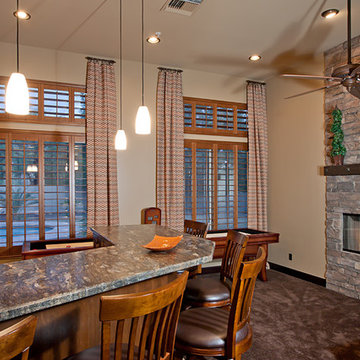
Photo of a mid-sized transitional l-shaped seated home bar in Phoenix with an undermount sink, raised-panel cabinets, brown cabinets, granite benchtops, beige splashback, stone tile splashback and ceramic floors.
Home Bar Design Ideas with Ceramic Floors
1