Home Bar Design Ideas with Ceramic Floors
Sort by:Popular Today
1 - 20 of 2,284 photos

A standard approach to kitchen design was not an option for this glamorous open-plan living area. Instead, an intricate bar sits front of house, with attractive and practical kitchen space tucked in behind.
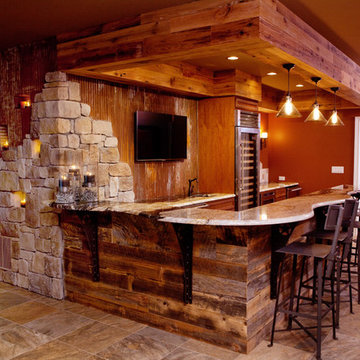
An entertainment space for discerning client who loves Texas, vintage, reclaimed materials, stone, distressed wood, beer tapper, wine, and sports memorabilia. Photo by Jeremy Fenelon
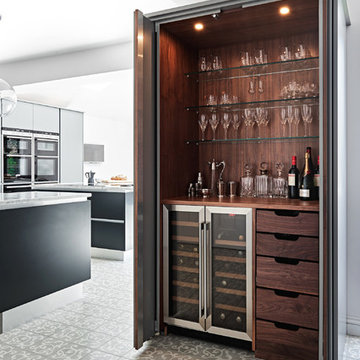
Bloomsbury encaustic tiles from Artisans of Devizes.
Design ideas for a large contemporary single-wall home bar in Wiltshire with open cabinets, dark wood cabinets, wood benchtops, ceramic floors and brown benchtop.
Design ideas for a large contemporary single-wall home bar in Wiltshire with open cabinets, dark wood cabinets, wood benchtops, ceramic floors and brown benchtop.

Modern Home Bar with Metal cabinet in lay, custom ceiling mounted shelving, floor to ceiling tile, recessed accent lighting and custom millwork. Floor dug out to include custom walk-over wine storage

Bespoke kitchen design - pill shaped fluted island with ink blue wall cabinetry. Zellige tiles clad the shelves and chimney breast, paired with patterned encaustic floor tiles.
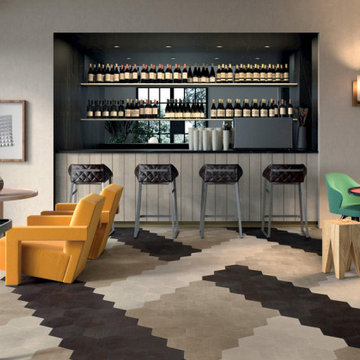
This is an example of a mid-sized contemporary single-wall seated home bar in Los Angeles with black cabinets, granite benchtops, black splashback, mirror splashback, ceramic floors, multi-coloured floor and black benchtop.
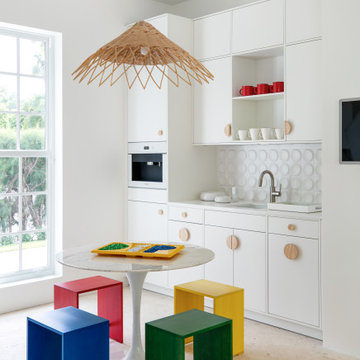
Inspiration for a contemporary single-wall wet bar in Miami with an undermount sink, flat-panel cabinets, white cabinets, marble benchtops, white splashback, porcelain splashback, ceramic floors, beige floor and white benchtop.
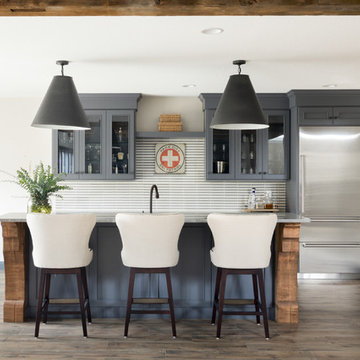
Photo of a large transitional galley wet bar in Minneapolis with ceramic floors, brown floor, recessed-panel cabinets, grey cabinets, grey splashback and grey benchtop.
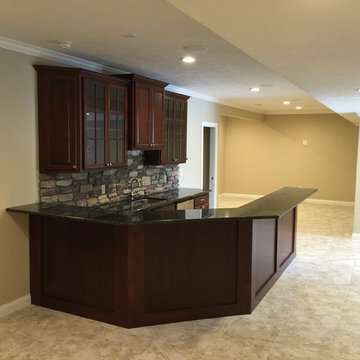
Photo of a mid-sized traditional u-shaped wet bar in Other with an undermount sink, raised-panel cabinets, dark wood cabinets, quartzite benchtops, multi-coloured splashback, subway tile splashback and ceramic floors.

Photo of a small traditional single-wall wet bar in St Louis with an undermount sink, dark wood cabinets, granite benchtops, ceramic floors, raised-panel cabinets and beige floor.
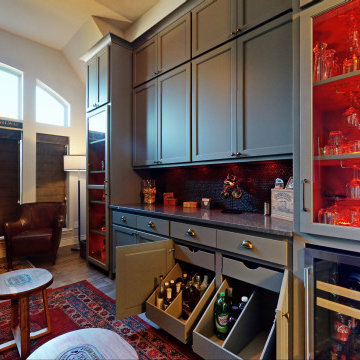
Whiskey bar with remote controlled color changing lights embedded in the shelves. Cabinets have adjustable shelves and pull out drawers. Space for wine fridge and hangers for wine glasses.
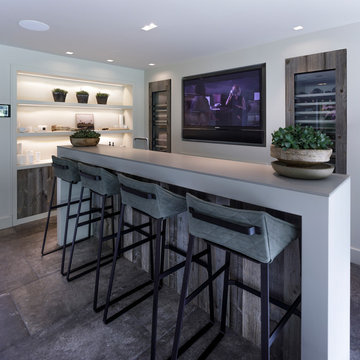
Stylish Drinks Bar area in this contemporary family home with sky-frame opening system creating fabulous indoor-outdoor luxury living. Stunning Interior Architecture & Interior design by Janey Butler Interiors. With bespoke concrete & barnwood details, stylish barnwood pocket doors & barnwod Gaggenau wine fridges. Crestron & Lutron home automation throughout and beautifully styled by Janey Butler Interiors with stunning Italian & Dutch design furniture.
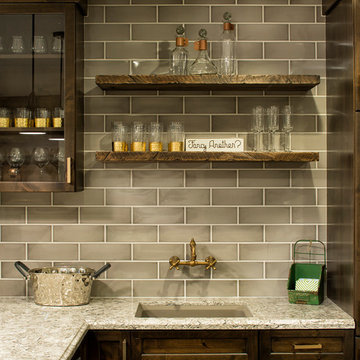
Landmark Photography
Photo of a mid-sized beach style l-shaped wet bar in Minneapolis with an undermount sink, dark wood cabinets, grey splashback, ceramic floors, glass-front cabinets, granite benchtops, subway tile splashback and grey benchtop.
Photo of a mid-sized beach style l-shaped wet bar in Minneapolis with an undermount sink, dark wood cabinets, grey splashback, ceramic floors, glass-front cabinets, granite benchtops, subway tile splashback and grey benchtop.
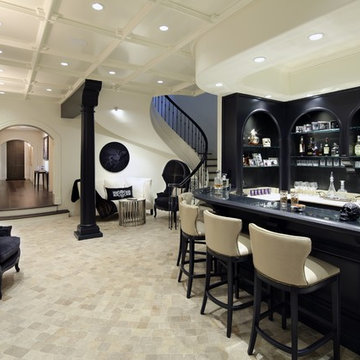
Design ideas for a mid-sized traditional galley seated home bar in Los Angeles with an undermount sink, raised-panel cabinets, black cabinets, solid surface benchtops, ceramic floors and beige floor.
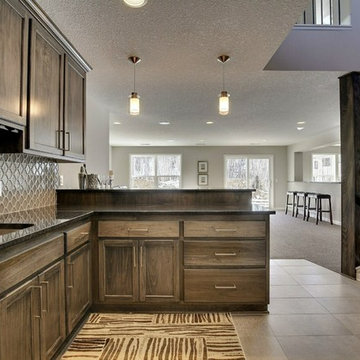
Add elegance and beauty with this alluring glass tile backsplash from CAP Carpet & Flooring.
CAP Carpet & Flooring is the leading provider of flooring & area rugs in the Twin Cities. CAP Carpet & Flooring is a locally owned and operated company, and we pride ourselves on helping our customers feel welcome from the moment they walk in the door. We are your neighbors. We work and live in your community and understand your needs. You can expect the very best personal service on every visit to CAP Carpet & Flooring and value and warranties on every flooring purchase. Our design team has worked with homeowners, contractors and builders who expect the best. With over 30 years combined experience in the design industry, Angela, Sandy, Sunnie,Maria, Caryn and Megan will be able to help whether you are in the process of building, remodeling, or re-doing. Our design team prides itself on being well versed and knowledgeable on all the up to date products and trends in the floor covering industry as well as countertops, paint and window treatments. Their passion and knowledge is abundant, and we're confident you'll be nothing short of impressed with their expertise and professionalism. When you love your job, it shows: the enthusiasm and energy our design team has harnessed will bring out the best in your project. Make CAP Carpet & Flooring your first stop when considering any type of home improvement project- we are happy to help you every single step of the way.
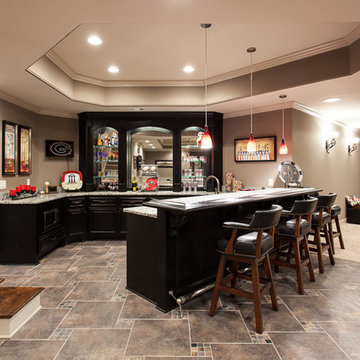
Venvisio.com
Design ideas for a mid-sized traditional u-shaped seated home bar in Atlanta with raised-panel cabinets, black cabinets, granite benchtops and ceramic floors.
Design ideas for a mid-sized traditional u-shaped seated home bar in Atlanta with raised-panel cabinets, black cabinets, granite benchtops and ceramic floors.
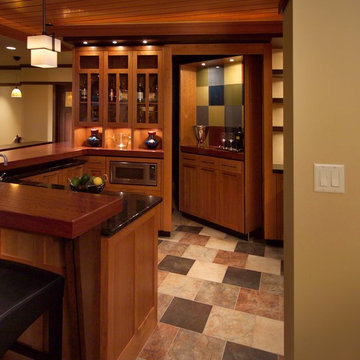
Unfinishes lower level gets an amazing face lift to a Prairie style inspired meca
Photos by Stuart Lorenz Photograpghy
Arts and crafts home bar in Minneapolis with ceramic floors and multi-coloured floor.
Arts and crafts home bar in Minneapolis with ceramic floors and multi-coloured floor.
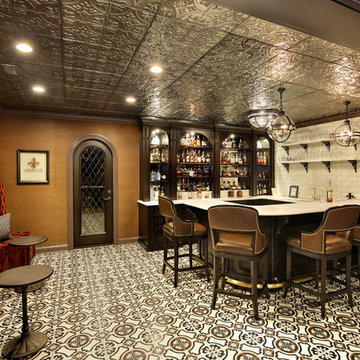
New Orleans style bistro bar perfect for entertaining
Photo of a large traditional u-shaped seated home bar in Chicago with a drop-in sink, recessed-panel cabinets, dark wood cabinets, granite benchtops, white splashback, mirror splashback, ceramic floors, multi-coloured floor and white benchtop.
Photo of a large traditional u-shaped seated home bar in Chicago with a drop-in sink, recessed-panel cabinets, dark wood cabinets, granite benchtops, white splashback, mirror splashback, ceramic floors, multi-coloured floor and white benchtop.
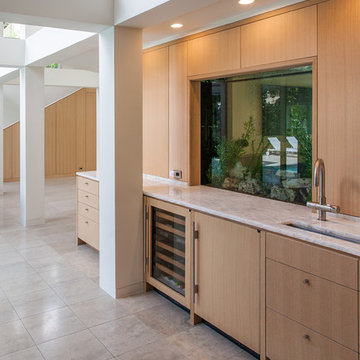
Photo of a mid-sized contemporary single-wall wet bar in Dallas with an undermount sink, flat-panel cabinets, light wood cabinets, marble benchtops, ceramic floors, grey floor and white benchtop.
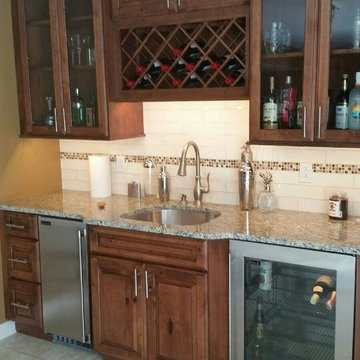
This is an example of a mid-sized traditional single-wall wet bar in Philadelphia with an undermount sink, glass-front cabinets, dark wood cabinets, granite benchtops, white splashback, ceramic splashback, ceramic floors and beige floor.
Home Bar Design Ideas with Ceramic Floors
1