Home Bar Design Ideas with Ceramic Splashback and Engineered Quartz Splashback
Refine by:
Budget
Sort by:Popular Today
161 - 180 of 2,711 photos
Item 1 of 3

2021 - 3,100 square foot Coastal Farmhouse Style Residence completed with French oak hardwood floors throughout, light and bright with black and natural accents.
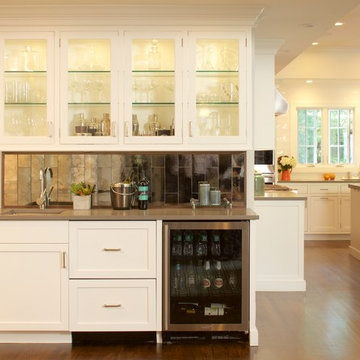
Photo of a small transitional single-wall wet bar in New York with an undermount sink, shaker cabinets, white cabinets, quartzite benchtops, black splashback, ceramic splashback, dark hardwood floors and brown floor.
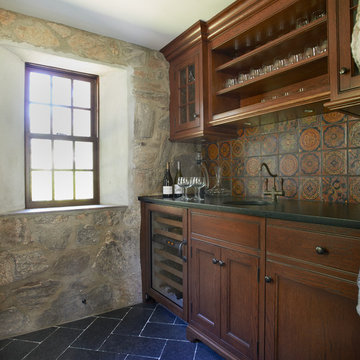
Jeff McNamara Photography
Design ideas for a traditional single-wall wet bar in New York with an undermount sink, flat-panel cabinets, medium wood cabinets, granite benchtops, multi-coloured splashback, ceramic splashback and limestone floors.
Design ideas for a traditional single-wall wet bar in New York with an undermount sink, flat-panel cabinets, medium wood cabinets, granite benchtops, multi-coloured splashback, ceramic splashback and limestone floors.
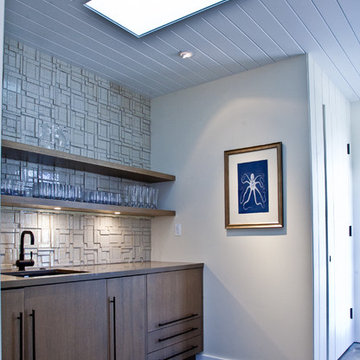
Pool house galley kitchen with concrete flooring for indoor-outdoor flow, as well as color, texture, and durability. The small galley kitchen, covered in Ann Sacks tile and custom shelves, serves as wet bar and food prep area for the family and their guests for frequent pool parties.
Polished concrete flooring carries out to the pool deck connecting the spaces, including a cozy sitting area flanked by a board form concrete fireplace, and appointed with comfortable couches for relaxation long after dark. Poolside chaises provide multiple options for lounging and sunbathing, and expansive Nano doors poolside open the entire structure to complete the indoor/outdoor objective.
Photo credit: Kerry Hamilton
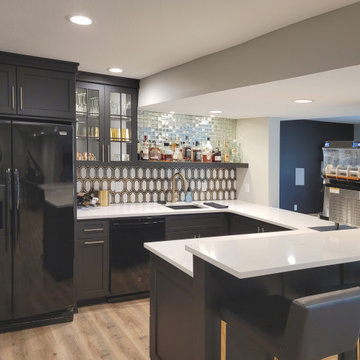
Photo of a mid-sized traditional u-shaped seated home bar in Other with an undermount sink, shaker cabinets, black cabinets, quartz benchtops, multi-coloured splashback, ceramic splashback, vinyl floors, brown floor and white benchtop.
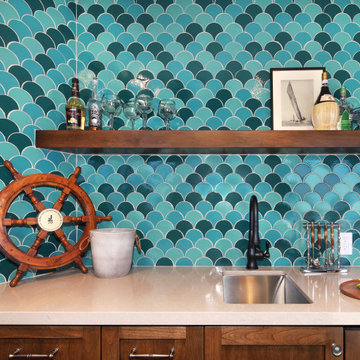
Wet Bar
This is an example of a small mediterranean l-shaped wet bar in Orange County with an undermount sink, shaker cabinets, medium wood cabinets, quartz benchtops, multi-coloured splashback, ceramic splashback, medium hardwood floors, brown floor and brown benchtop.
This is an example of a small mediterranean l-shaped wet bar in Orange County with an undermount sink, shaker cabinets, medium wood cabinets, quartz benchtops, multi-coloured splashback, ceramic splashback, medium hardwood floors, brown floor and brown benchtop.
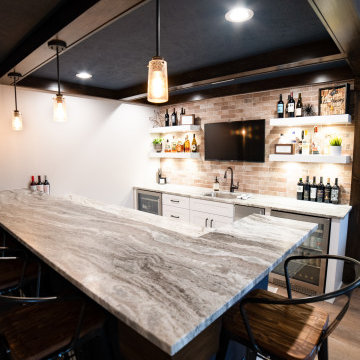
Photo of an arts and crafts home bar in Grand Rapids with shaker cabinets, white cabinets, granite benchtops, brown splashback, ceramic splashback, vinyl floors and brown floor.
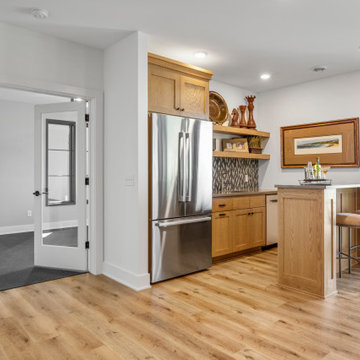
Expansive lower level family room featuring wet bar, exercise room and sport court.
This is an example of an expansive country home bar in Minneapolis with an undermount sink, flat-panel cabinets, brown cabinets, quartz benchtops, brown splashback, ceramic splashback, light hardwood floors, brown floor and brown benchtop.
This is an example of an expansive country home bar in Minneapolis with an undermount sink, flat-panel cabinets, brown cabinets, quartz benchtops, brown splashback, ceramic splashback, light hardwood floors, brown floor and brown benchtop.
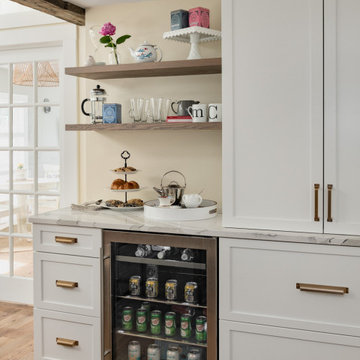
Shaker styled white and gray cabinetry paired with a flowing patterned quartz countertops and gold hardware make this kitchen sleek yet cozy!
Here is the bar area used for making and serving tea. Custom floating shelves match the hardwood flooring.
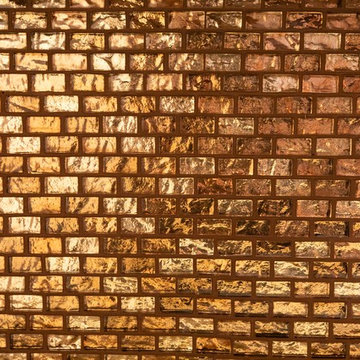
Poulin Design Center
Small transitional single-wall wet bar in Albuquerque with an undermount sink, shaker cabinets, medium wood cabinets, quartz benchtops, brown splashback, ceramic splashback, porcelain floors, multi-coloured floor and beige benchtop.
Small transitional single-wall wet bar in Albuquerque with an undermount sink, shaker cabinets, medium wood cabinets, quartz benchtops, brown splashback, ceramic splashback, porcelain floors, multi-coloured floor and beige benchtop.
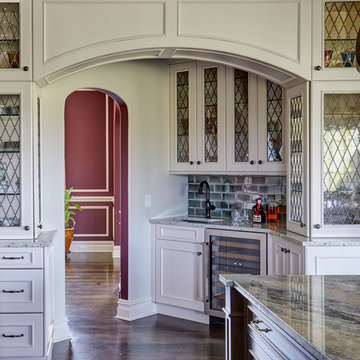
This French country, new construction home features a circular first-floor layout that connects from great room to kitchen and breakfast room, then on to the dining room via a small area that turned out to be ideal for a fully functional bar.
Directly off the kitchen and leading to the dining room, this space is perfectly located for making and serving cocktails whenever the family entertains. In order to make the space feel as open and welcoming as possible while connecting it visually with the kitchen, glass cabinet doors and custom-designed, leaded-glass column cabinetry and millwork archway help the spaces flow together and bring in.
The space is small and tight, so it was critical to make it feel larger and more open. Leaded-glass cabinetry throughout provided the airy feel we were looking for, while showing off sparkling glassware and serving pieces. In addition, finding space for a sink and under-counter refrigerator was challenging, but every wished-for element made it into the final plan.
Photo by Mike Kaskel
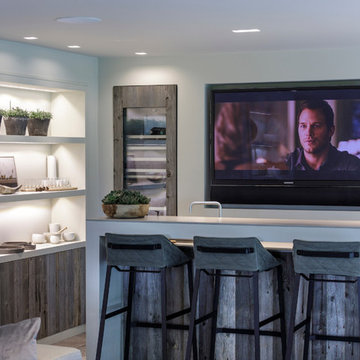
Stylish Drinks Bar area in this contemporary family home with sky-frame opening system creating fabulous indoor-outdoor luxury living. Stunning Interior Architecture & Interior design by Janey Butler Interiors. With bespoke concrete & barnwood details, stylish barnwood pocket doors & barnwod Gaggenau wine fridges. Crestron & Lutron home automation throughout and beautifully styled by Janey Butler Interiors with stunning Italian & Dutch design furniture.
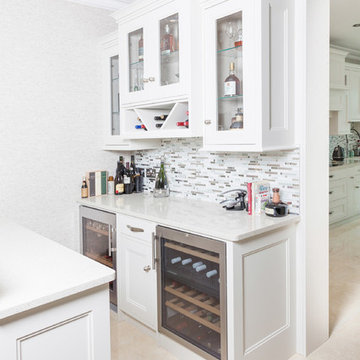
Inspiration for a traditional home bar in Other with white cabinets, quartzite benchtops and ceramic splashback.
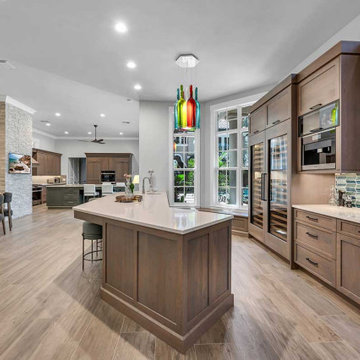
The previously underutilized formal dining room now serves as a welcoming home bar, while the former kitchen has been reimagined as a cozy casual dining area.

Basement bar cabinets (full overlay) by Mouser Cabinetry in Seaglass. Countertop by Vicostone in Luna Plena. Tx2 Ceramic Wall Tile in Snow with Mapei grout in Avalanche. Hardware by Top Knobs. Open shelves include under cabinet lighting.
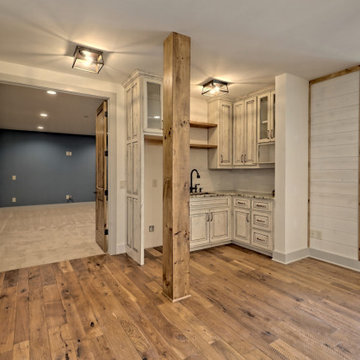
This large custom Farmhouse style home features Hardie board & batten siding, cultured stone, arched, double front door, custom cabinetry, and stained accents throughout.
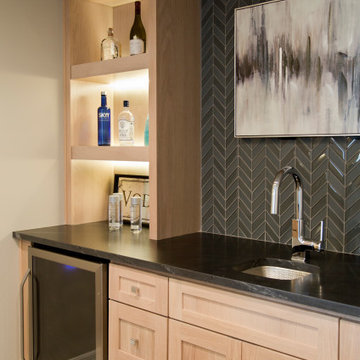
Design ideas for a large galley seated home bar in Kansas City with an undermount sink, recessed-panel cabinets, light wood cabinets, granite benchtops, black splashback, ceramic splashback, light hardwood floors, brown floor and black benchtop.
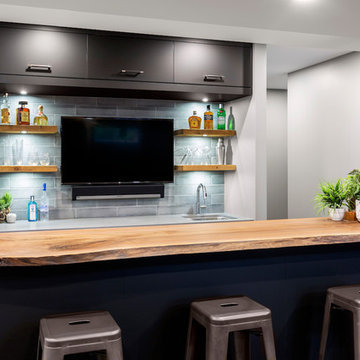
The rustic aesthetic and sophisticated edge of the main bar area was created using matte black bar cabinetry, concrete-look quartz counters, as well as a live edge wood countertop on the raised bar ledge.
Warm smoky hues were chosen for the walls and the dark elements throughout the rest of the space help to anchor the design and provide contrast and drama.
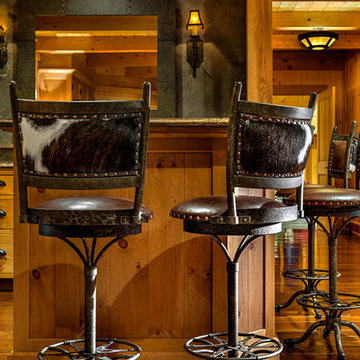
This three-story vacation home for a family of ski enthusiasts features 5 bedrooms and a six-bed bunk room, 5 1/2 bathrooms, kitchen, dining room, great room, 2 wet bars, great room, exercise room, basement game room, office, mud room, ski work room, decks, stone patio with sunken hot tub, garage, and elevator.
The home sits into an extremely steep, half-acre lot that shares a property line with a ski resort and allows for ski-in, ski-out access to the mountain’s 61 trails. This unique location and challenging terrain informed the home’s siting, footprint, program, design, interior design, finishes, and custom made furniture.
Credit: Samyn-D'Elia Architects
Project designed by Franconia interior designer Randy Trainor. She also serves the New Hampshire Ski Country, Lake Regions and Coast, including Lincoln, North Conway, and Bartlett.
For more about Randy Trainor, click here: https://crtinteriors.com/
To learn more about this project, click here: https://crtinteriors.com/ski-country-chic/
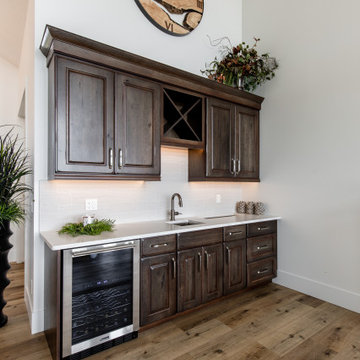
A stunning yet simple home bar to meet all your entertaining needs. Rustic Pecan Cabinets combined with clean white quartz turn this space into a modern farmhouse feel. With one sink, and one beverage sink, you will always have a cold drink on hand.
Home Bar Design Ideas with Ceramic Splashback and Engineered Quartz Splashback
9