Home Bar Design Ideas with Ceramic Splashback and Grey Benchtop
Refine by:
Budget
Sort by:Popular Today
41 - 60 of 249 photos
Item 1 of 3

Arden Model - Tradition Collection
Pricing, floorplans, virtual tours, community information & more at https://www.robertthomashomes.com/

Inspiration for a small contemporary single-wall home bar in San Francisco with no sink, shaker cabinets, white cabinets, quartz benchtops, white splashback, ceramic splashback, light hardwood floors, grey floor and grey benchtop.
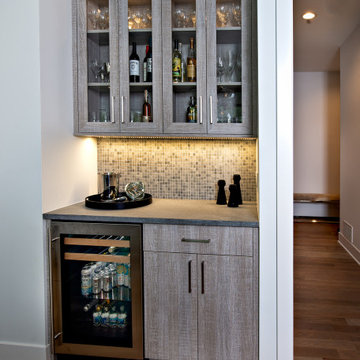
Every detail of this new construction home was planned and thought of. From the door knobs to light fixtures this home turned into a modern farmhouse master piece! The Highland Park family of 6 aimed to create an oasis for their extended family and friends to enjoy. We added a large sectional, extra island space and a spacious outdoor setup to complete this goal. Our tile selections added special details to the bathrooms, mudroom and laundry room. The lighting lit up the gorgeous wallpaper and paint selections. To top it off the accessories were the perfect way to accentuate the style and excitement within this home! This project is truly one of our favorites. Hopefully we can enjoy cocktails in the pool soon!
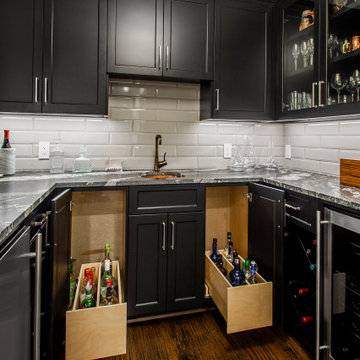
Our clients were living in a Northwood Hills home in Dallas that was built in 1968. Some updates had been done but none really to the main living areas in the front of the house. They love to entertain and do so frequently but the layout of their house wasn’t very functional. There was a galley kitchen, which was mostly shut off to the rest of the home. They were not using the formal living and dining room in front of your house, so they wanted to see how this space could be better utilized. They wanted to create a more open and updated kitchen space that fits their lifestyle. One idea was to turn part of this space into an office, utilizing the bay window with the view out of the front of the house. Storage was also a necessity, as they entertain often and need space for storing those items they use for entertaining. They would also like to incorporate a wet bar somewhere!
We demoed the brick and paneling from all of the existing walls and put up drywall. The openings on either side of the fireplace and through the entryway were widened and the kitchen was completely opened up. The fireplace surround is changed to a modern Emser Esplanade Trail tile, versus the chunky rock it was previously. The ceiling was raised and leveled out and the beams were removed throughout the entire area. Beautiful Olympus quartzite countertops were installed throughout the kitchen and butler’s pantry with white Chandler cabinets and Grace 4”x12” Bianco tile backsplash. A large two level island with bar seating for guests was built to create a little separation between the kitchen and dining room. Contrasting black Chandler cabinets were used for the island, as well as for the bar area, all with the same 6” Emtek Alexander pulls. A Blanco low divide metallic gray kitchen sink was placed in the center of the island with a Kohler Bellera kitchen faucet in vibrant stainless. To finish off the look three Iconic Classic Globe Small Pendants in Antiqued Nickel pendant lights were hung above the island. Black Supreme granite countertops with a cool leathered finish were installed in the wet bar, The backsplash is Choice Fawn gloss 4x12” tile, which created a little different look than in the kitchen. A hammered copper Hayden square sink was installed in the bar, giving it that cool bar feel with the black Chandler cabinets. Off the kitchen was a laundry room and powder bath that were also updated. They wanted to have a little fun with these spaces, so the clients chose a geometric black and white Bella Mori 9x9” porcelain tile. Coordinating black and white polka dot wallpaper was installed in the laundry room and a fun floral black and white wallpaper in the powder bath. A dark bronze Metal Mirror with a shelf was installed above the porcelain pedestal sink with simple floating black shelves for storage.
Their butlers pantry, the added storage space, and the overall functionality has made entertaining so much easier and keeps unwanted things out of sight, whether the guests are sitting at the island or at the wet bar! The clients absolutely love their new space and the way in which has transformed their lives and really love entertaining even more now!
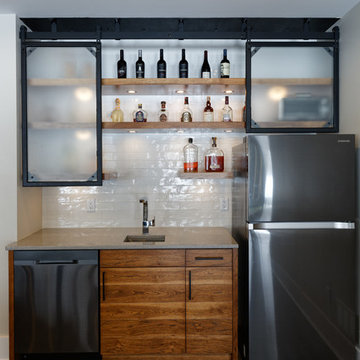
This basement bar features a gray quartz countertop, undermount sink, metal upper sliding doors, and open shelving. They a-symmetrical doors add a bit of whimsy and practicality.
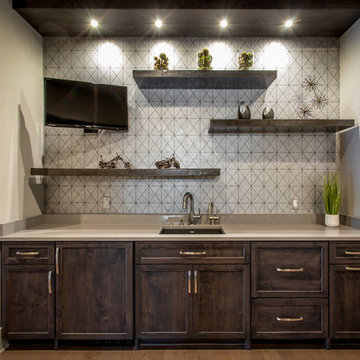
Photo of a mid-sized transitional single-wall wet bar in Columbus with an undermount sink, recessed-panel cabinets, dark wood cabinets, quartz benchtops, grey splashback, ceramic splashback, medium hardwood floors, brown floor and grey benchtop.
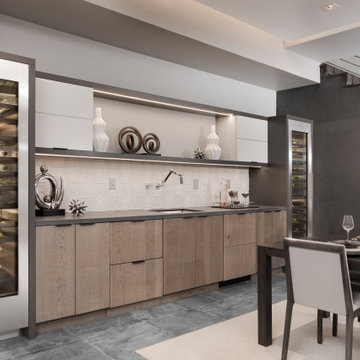
This dining room wet bar is flanked by stainless steal wine columns. Crisp white lift up cabinets proved ample storage for glass ware either side of the flyover top treatment with LED lighting to add drama to decorative items. The graphic dimensional back splash tile adds texture and drama to the wall mounted faucet and under mount sink. Charcoal honed granite counters adds drama to the space while the rough hewn European oak cabinetry provides texture and warmth to the design scheme.
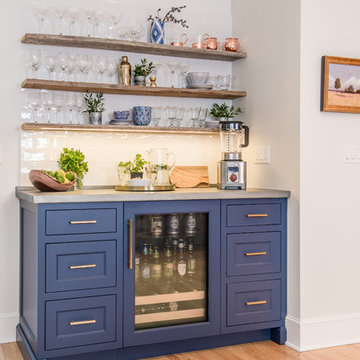
Photo of a home bar in Boston with zinc benchtops, white splashback, ceramic splashback, light hardwood floors and grey benchtop.
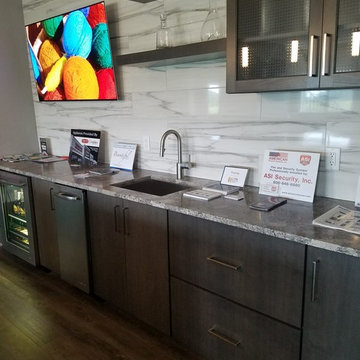
Cabinetry and Countertop Design by Deann Noeding
Photo of a large modern galley seated home bar in Other with an undermount sink, flat-panel cabinets, grey cabinets, granite benchtops, white splashback, ceramic splashback, grey floor and grey benchtop.
Photo of a large modern galley seated home bar in Other with an undermount sink, flat-panel cabinets, grey cabinets, granite benchtops, white splashback, ceramic splashback, grey floor and grey benchtop.
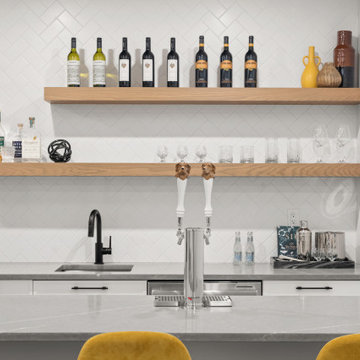
This custom bar was designed to have a keg and wine fridge with lots of open display shelving.
Photo of a large contemporary galley wet bar in Calgary with an undermount sink, shaker cabinets, white cabinets, quartz benchtops, white splashback, ceramic splashback, vinyl floors, brown floor and grey benchtop.
Photo of a large contemporary galley wet bar in Calgary with an undermount sink, shaker cabinets, white cabinets, quartz benchtops, white splashback, ceramic splashback, vinyl floors, brown floor and grey benchtop.
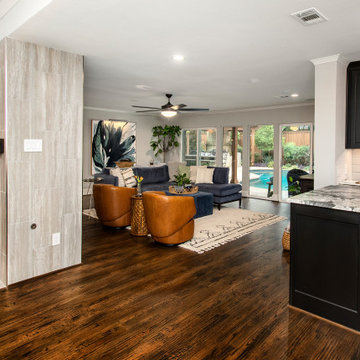
Our clients were living in a Northwood Hills home in Dallas that was built in 1968. Some updates had been done but none really to the main living areas in the front of the house. They love to entertain and do so frequently but the layout of their house wasn’t very functional. There was a galley kitchen, which was mostly shut off to the rest of the home. They were not using the formal living and dining room in front of your house, so they wanted to see how this space could be better utilized. They wanted to create a more open and updated kitchen space that fits their lifestyle. One idea was to turn part of this space into an office, utilizing the bay window with the view out of the front of the house. Storage was also a necessity, as they entertain often and need space for storing those items they use for entertaining. They would also like to incorporate a wet bar somewhere!
We demoed the brick and paneling from all of the existing walls and put up drywall. The openings on either side of the fireplace and through the entryway were widened and the kitchen was completely opened up. The fireplace surround is changed to a modern Emser Esplanade Trail tile, versus the chunky rock it was previously. The ceiling was raised and leveled out and the beams were removed throughout the entire area. Beautiful Olympus quartzite countertops were installed throughout the kitchen and butler’s pantry with white Chandler cabinets and Grace 4”x12” Bianco tile backsplash. A large two level island with bar seating for guests was built to create a little separation between the kitchen and dining room. Contrasting black Chandler cabinets were used for the island, as well as for the bar area, all with the same 6” Emtek Alexander pulls. A Blanco low divide metallic gray kitchen sink was placed in the center of the island with a Kohler Bellera kitchen faucet in vibrant stainless. To finish off the look three Iconic Classic Globe Small Pendants in Antiqued Nickel pendant lights were hung above the island. Black Supreme granite countertops with a cool leathered finish were installed in the wet bar, The backsplash is Choice Fawn gloss 4x12” tile, which created a little different look than in the kitchen. A hammered copper Hayden square sink was installed in the bar, giving it that cool bar feel with the black Chandler cabinets. Off the kitchen was a laundry room and powder bath that were also updated. They wanted to have a little fun with these spaces, so the clients chose a geometric black and white Bella Mori 9x9” porcelain tile. Coordinating black and white polka dot wallpaper was installed in the laundry room and a fun floral black and white wallpaper in the powder bath. A dark bronze Metal Mirror with a shelf was installed above the porcelain pedestal sink with simple floating black shelves for storage.
Their butlers pantry, the added storage space, and the overall functionality has made entertaining so much easier and keeps unwanted things out of sight, whether the guests are sitting at the island or at the wet bar! The clients absolutely love their new space and the way in which has transformed their lives and really love entertaining even more now!
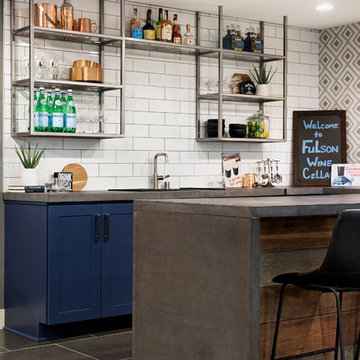
Modern seated home bar in Minneapolis with an undermount sink, shaker cabinets, blue cabinets, concrete benchtops, white splashback, ceramic splashback, porcelain floors, grey floor and grey benchtop.
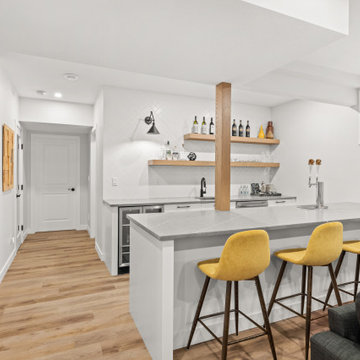
This custom bar was designed to have a keg and wine fridge with lots of open display shelving.
Design ideas for a large contemporary galley wet bar in Calgary with an undermount sink, shaker cabinets, white cabinets, quartz benchtops, white splashback, ceramic splashback, vinyl floors, brown floor and grey benchtop.
Design ideas for a large contemporary galley wet bar in Calgary with an undermount sink, shaker cabinets, white cabinets, quartz benchtops, white splashback, ceramic splashback, vinyl floors, brown floor and grey benchtop.
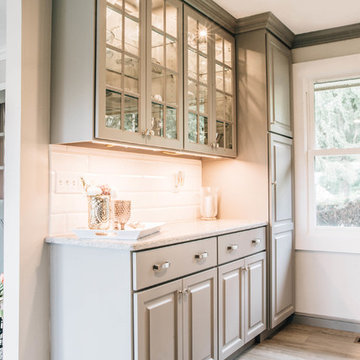
Photo of a small transitional single-wall wet bar in Other with glass-front cabinets, grey cabinets, granite benchtops, white splashback, ceramic splashback, medium hardwood floors, brown floor and grey benchtop.
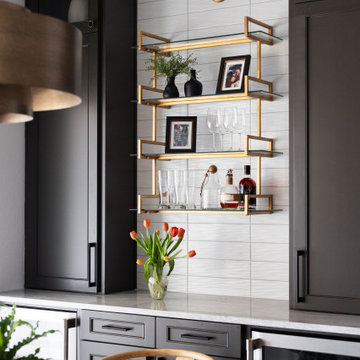
This is an example of a large transitional single-wall home bar in Dallas with no sink, raised-panel cabinets, grey cabinets, quartzite benchtops, white splashback, ceramic splashback, medium hardwood floors, brown floor and grey benchtop.
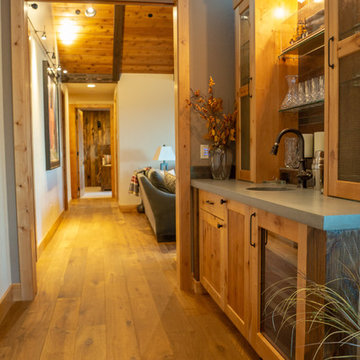
Looking past the home's wet bar area just off the kitchen and the adjacent doors to the covered patio. Beyond the wet bar area is the home's family room.
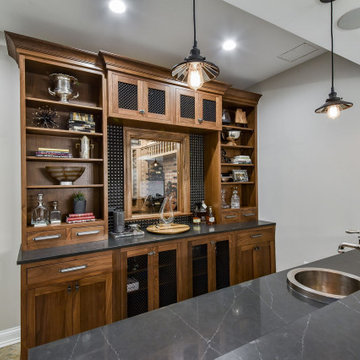
Design ideas for a mid-sized transitional galley wet bar in Chicago with a drop-in sink, flat-panel cabinets, medium wood cabinets, quartz benchtops, black splashback, ceramic splashback, porcelain floors, beige floor and grey benchtop.
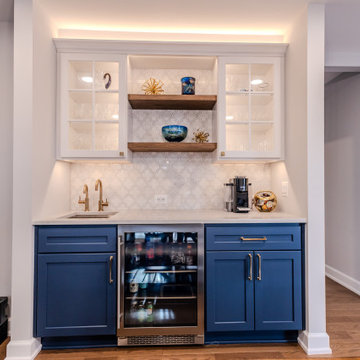
Large transitional l-shaped wet bar in Baltimore with an undermount sink, shaker cabinets, blue cabinets, quartzite benchtops, white splashback, ceramic splashback, medium hardwood floors, brown floor and grey benchtop.
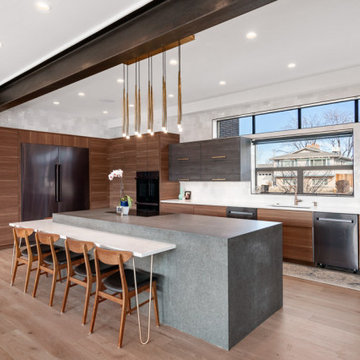
This is an example of a modern wet bar in Denver with an undermount sink, flat-panel cabinets, dark wood cabinets, concrete benchtops, white splashback, ceramic splashback, light hardwood floors and grey benchtop.
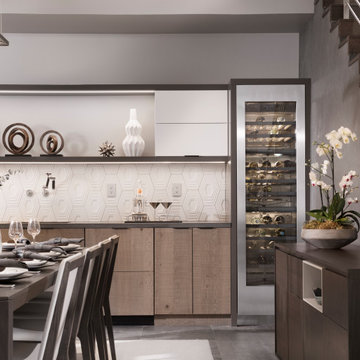
This dining room wet bar is flanked by stainless steal wine columns. Crisp white lift up cabinets proved ample storage for glass ware either side of the flyover top treatment with LED lighting to add drama to decorative items. The graphic dimensional back splash tile adds texture and drama to the wall mounted faucet and under mount sink. Charcoal honed granite counters adds drama to the space while the rough hewn European oak cabinetry provides texture and warmth to the design scheme.
Home Bar Design Ideas with Ceramic Splashback and Grey Benchtop
3