Home Bar Design Ideas with Ceramic Splashback and Porcelain Floors
Refine by:
Budget
Sort by:Popular Today
1 - 20 of 172 photos
Item 1 of 3
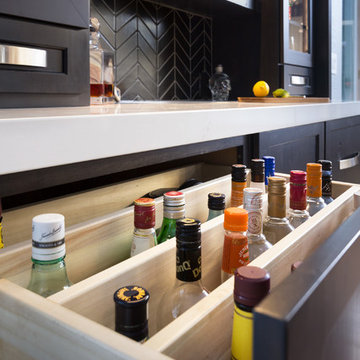
Photo Credit: Studio Three Beau
Small contemporary galley wet bar in Other with an undermount sink, recessed-panel cabinets, black cabinets, quartz benchtops, black splashback, ceramic splashback, porcelain floors, brown floor and white benchtop.
Small contemporary galley wet bar in Other with an undermount sink, recessed-panel cabinets, black cabinets, quartz benchtops, black splashback, ceramic splashback, porcelain floors, brown floor and white benchtop.
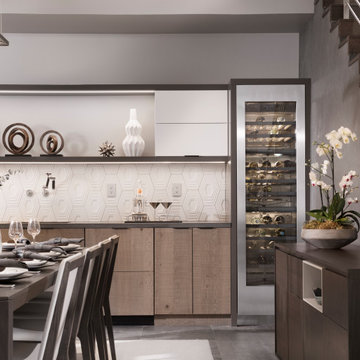
This dining room wet bar is flanked by stainless steal wine columns. Crisp white lift up cabinets proved ample storage for glass ware either side of the flyover top treatment with LED lighting to add drama to decorative items. The graphic dimensional back splash tile adds texture and drama to the wall mounted faucet and under mount sink. Charcoal honed granite counters adds drama to the space while the rough hewn European oak cabinetry provides texture and warmth to the design scheme.
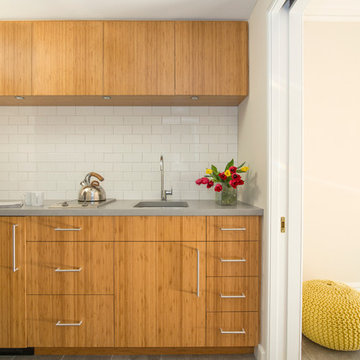
Contractor: Infinity Construction, Photographer: Allyson Lubow
Small contemporary single-wall wet bar in New York with an undermount sink, flat-panel cabinets, medium wood cabinets, concrete benchtops, white splashback, ceramic splashback and porcelain floors.
Small contemporary single-wall wet bar in New York with an undermount sink, flat-panel cabinets, medium wood cabinets, concrete benchtops, white splashback, ceramic splashback and porcelain floors.

Home bar in downstairs of split-level home, with rich blue-green cabinetry and a rustic walnut wood top in the bar area, bistro-style brick subway tile floor-to-ceiling on the sink wall, and dark cherry wood cabinetry in the adjoining "library" area, complete with a games table.
Added chair rail and molding detail on walls in a moody taupe paint color. Custom lighting design by Buttonwood Communications, including recessed lighting, backlighting behind the TV and lighting under the wood bar top, allows the clients to customize the mood (and color!) of the lighting for any occasion.

Lower Level Wet Bar
Inspiration for a mid-sized country galley wet bar in Chicago with an undermount sink, beaded inset cabinets, black cabinets, quartz benchtops, white splashback, ceramic splashback, porcelain floors, grey floor and white benchtop.
Inspiration for a mid-sized country galley wet bar in Chicago with an undermount sink, beaded inset cabinets, black cabinets, quartz benchtops, white splashback, ceramic splashback, porcelain floors, grey floor and white benchtop.
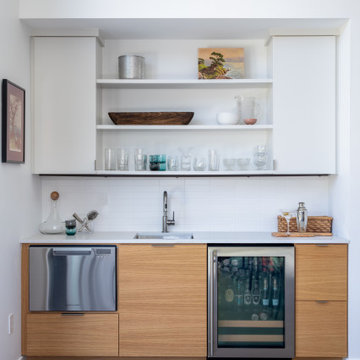
Mid-sized midcentury single-wall home bar in San Francisco with a drop-in sink, flat-panel cabinets, light wood cabinets, quartz benchtops, white splashback, ceramic splashback, porcelain floors, grey floor and white benchtop.
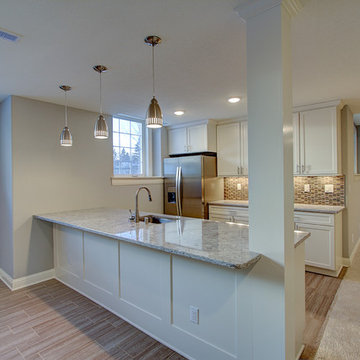
Lower level wet bar in custom residence.
Photo of a large transitional galley seated home bar in Milwaukee with a drop-in sink, recessed-panel cabinets, white cabinets, granite benchtops, multi-coloured splashback, ceramic splashback and porcelain floors.
Photo of a large transitional galley seated home bar in Milwaukee with a drop-in sink, recessed-panel cabinets, white cabinets, granite benchtops, multi-coloured splashback, ceramic splashback and porcelain floors.
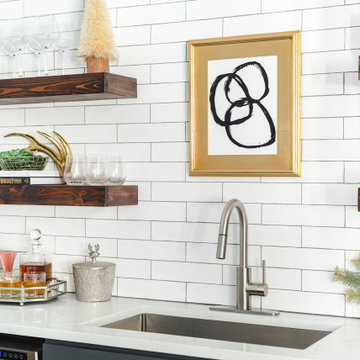
Photo Credit: Tiffany Ringwald Photography
Design ideas for a mid-sized modern l-shaped wet bar in Charlotte with an undermount sink, shaker cabinets, grey cabinets, quartz benchtops, white splashback, ceramic splashback, porcelain floors, grey floor and white benchtop.
Design ideas for a mid-sized modern l-shaped wet bar in Charlotte with an undermount sink, shaker cabinets, grey cabinets, quartz benchtops, white splashback, ceramic splashback, porcelain floors, grey floor and white benchtop.
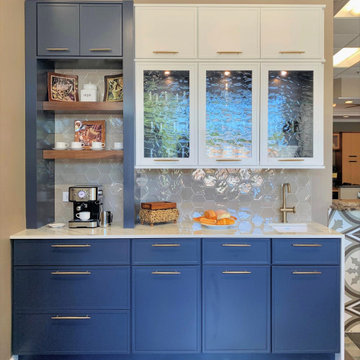
Coffee bar in white and blue with walnut accents
Photo of a mid-sized eclectic wet bar in Chicago with an undermount sink, recessed-panel cabinets, blue cabinets, brown splashback, ceramic splashback, porcelain floors, brown floor and white benchtop.
Photo of a mid-sized eclectic wet bar in Chicago with an undermount sink, recessed-panel cabinets, blue cabinets, brown splashback, ceramic splashback, porcelain floors, brown floor and white benchtop.
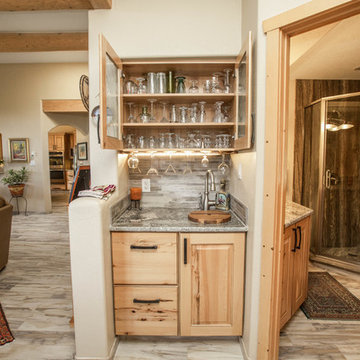
Poulin Design Center
Small transitional single-wall wet bar in Albuquerque with raised-panel cabinets, medium wood cabinets, granite benchtops, grey splashback, ceramic splashback, porcelain floors, multi-coloured floor and grey benchtop.
Small transitional single-wall wet bar in Albuquerque with raised-panel cabinets, medium wood cabinets, granite benchtops, grey splashback, ceramic splashback, porcelain floors, multi-coloured floor and grey benchtop.

Photo of a small transitional single-wall home bar in Columbus with an undermount sink, shaker cabinets, grey cabinets, quartz benchtops, white splashback, ceramic splashback, porcelain floors, brown floor and white benchtop.

New build dreams always require a clear design vision and this 3,650 sf home exemplifies that. Our clients desired a stylish, modern aesthetic with timeless elements to create balance throughout their home. With our clients intention in mind, we achieved an open concept floor plan complimented by an eye-catching open riser staircase. Custom designed features are showcased throughout, combined with glass and stone elements, subtle wood tones, and hand selected finishes.
The entire home was designed with purpose and styled with carefully curated furnishings and decor that ties these complimenting elements together to achieve the end goal. At Avid Interior Design, our goal is to always take a highly conscious, detailed approach with our clients. With that focus for our Altadore project, we were able to create the desirable balance between timeless and modern, to make one more dream come true.

Inspiration for a small midcentury single-wall wet bar in Other with an undermount sink, flat-panel cabinets, medium wood cabinets, quartz benchtops, blue splashback, ceramic splashback, porcelain floors, beige floor and white benchtop.
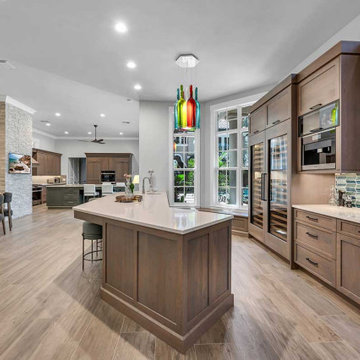
The previously underutilized formal dining room now serves as a welcoming home bar, while the former kitchen has been reimagined as a cozy casual dining area.

Kitchen remodel in late 1880's Melrose Victorian Home, in collaboration with J. Bradley Architects, and Suburban Construction. Slate blue lower cabinets, stained Cherry wood cabinetry on wall cabinetry, reeded glass and wood mullion details, quartz countertops, polished nickel faucet and hardware, Wolf range and ventilation hood, tin ceiling, and crown molding.
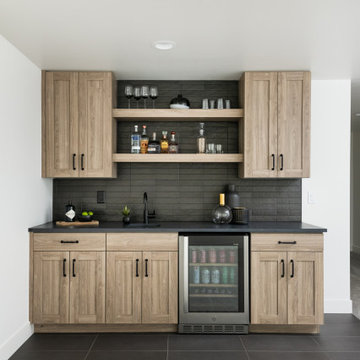
This is an example of a mid-sized transitional single-wall wet bar in Denver with an undermount sink, shaker cabinets, medium wood cabinets, quartz benchtops, black splashback, ceramic splashback, porcelain floors, black floor and black benchtop.
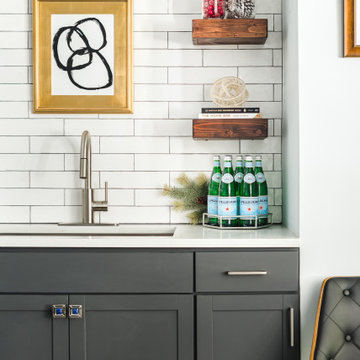
Photo Credit: Tiffany Ringwald Photography
Photo of a mid-sized modern l-shaped wet bar in Charlotte with an undermount sink, shaker cabinets, grey cabinets, quartz benchtops, white splashback, ceramic splashback, porcelain floors, grey floor and white benchtop.
Photo of a mid-sized modern l-shaped wet bar in Charlotte with an undermount sink, shaker cabinets, grey cabinets, quartz benchtops, white splashback, ceramic splashback, porcelain floors, grey floor and white benchtop.
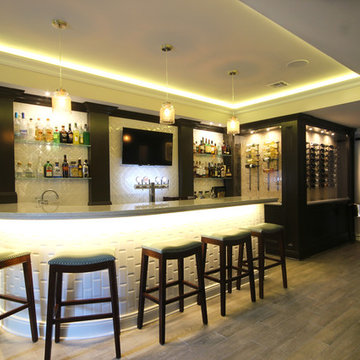
Inspiration for a mid-sized transitional u-shaped seated home bar in New York with open cabinets, white cabinets, quartz benchtops, white splashback, ceramic splashback, porcelain floors and brown floor.

Interior Designers & Decorators
interior designer, interior, design, decorator, residential, commercial, staging, color consulting, product design, full service, custom home furnishing, space planning, full service design, furniture and finish selection, interior design consultation, functionality, award winning designers, conceptual design, kitchen and bathroom design, custom cabinetry design, interior elevations, interior renderings, hardware selections, lighting design, project management, design consultation, General Contractor/Home Builders/Design Build
general contractor, renovation, renovating, timber framing, new construction,
custom, home builders, luxury, unique, high end homes, project management, carpentry, design build firms, custom construction, luxury homes, green home builders, eco-friendly, ground up construction, architectural planning, custom decks, deck building, Kitchen & Bath/ Cabinets & Cabinetry
kitchen and bath remodelers, kitchen, bath, remodel, remodelers, renovation, kitchen and bath designers, renovation home center,custom cabinetry design custom home furnishing, modern countertops, cabinets, clean lines, contemporary kitchen, storage solutions, modern storage, gas stove, recessed lighting, stainless range, custom backsplash, glass backsplash, modern kitchen hardware, custom millwork, luxurious bathroom, luxury bathroom , miami beach construction , modern bathroom design, Conceptual Staging, color consultation, certified stager, interior, design, decorator, residential, commercial, staging, color consulting, product design, full service, custom home furnishing, space planning, full service design, furniture and finish selection, interior design consultation, functionality, award winning designers, conceptual design, kitchen and bathroom design, custom cabinetry design, interior elevations, interior renderings, hardware selections, lighting design, project management, design consultation
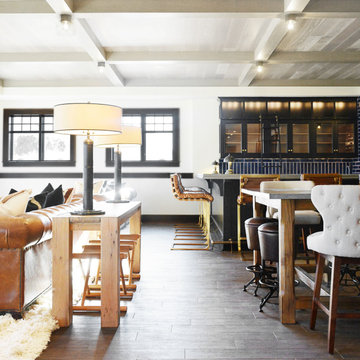
When planning this custom residence, the owners had a clear vision – to create an inviting home for their family, with plenty of opportunities to entertain, play, and relax and unwind. They asked for an interior that was approachable and rugged, with an aesthetic that would stand the test of time. Amy Carman Design was tasked with designing all of the millwork, custom cabinetry and interior architecture throughout, including a private theater, lower level bar, game room and a sport court. A materials palette of reclaimed barn wood, gray-washed oak, natural stone, black windows, handmade and vintage-inspired tile, and a mix of white and stained woodwork help set the stage for the furnishings. This down-to-earth vibe carries through to every piece of furniture, artwork, light fixture and textile in the home, creating an overall sense of warmth and authenticity.
Home Bar Design Ideas with Ceramic Splashback and Porcelain Floors
1