Home Bar Design Ideas with Ceramic Splashback and Terra-cotta Splashback
Refine by:
Budget
Sort by:Popular Today
161 - 180 of 2,332 photos
Item 1 of 3
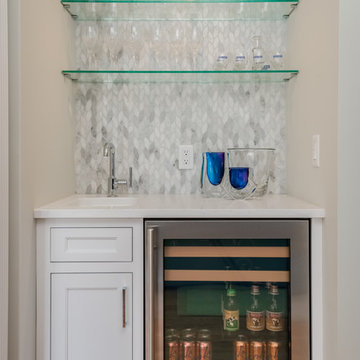
James Meyer Photography
Design ideas for a large transitional u-shaped home bar in New York with shaker cabinets, white cabinets, quartz benchtops, white splashback, ceramic splashback, medium hardwood floors, brown floor and white benchtop.
Design ideas for a large transitional u-shaped home bar in New York with shaker cabinets, white cabinets, quartz benchtops, white splashback, ceramic splashback, medium hardwood floors, brown floor and white benchtop.
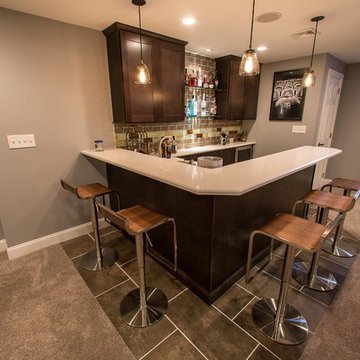
Inspiration for a small modern u-shaped seated home bar in Philadelphia with shaker cabinets, dark wood cabinets, laminate benchtops, brown splashback, ceramic splashback, slate floors and brown floor.
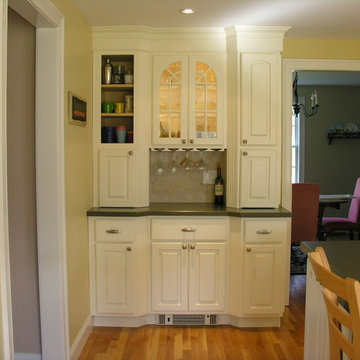
This is an example of a small traditional single-wall wet bar in Portland Maine with an undermount sink, raised-panel cabinets, white cabinets, laminate benchtops, light hardwood floors, beige splashback and ceramic splashback.
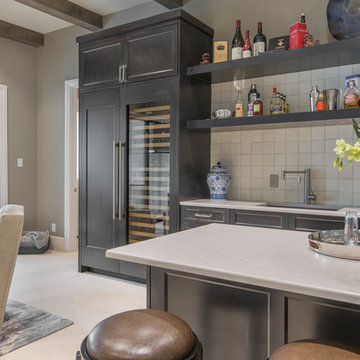
This Game Room with a fully equipped Bar is a generous 17' 6" x 20'. Opening to the covered patio and pool beyond, it truly is the hub of entertaining for our Client. Directly behind a 60" wide sliding barn door is the family's Media Room. A Hunley faucet with stainless steel finish complements the veined Cambria countertops.
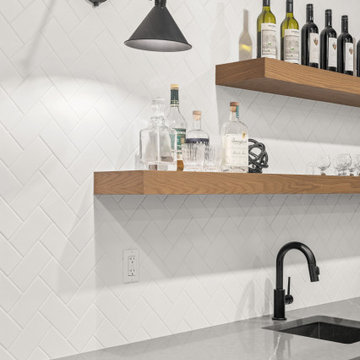
This custom bar was designed to have a keg and wine fridge with lots of open display shelving.
This is an example of a large contemporary galley wet bar in Calgary with an undermount sink, shaker cabinets, white cabinets, quartz benchtops, white splashback, ceramic splashback, vinyl floors, brown floor and grey benchtop.
This is an example of a large contemporary galley wet bar in Calgary with an undermount sink, shaker cabinets, white cabinets, quartz benchtops, white splashback, ceramic splashback, vinyl floors, brown floor and grey benchtop.
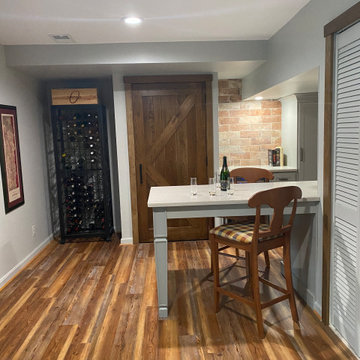
A small unused portion of a basement was transformed into a bar area with wine cellar feel.
Inspiration for a small transitional galley wet bar in DC Metro with an undermount sink, recessed-panel cabinets, grey cabinets, quartz benchtops, red splashback, terra-cotta splashback, medium hardwood floors, brown floor and white benchtop.
Inspiration for a small transitional galley wet bar in DC Metro with an undermount sink, recessed-panel cabinets, grey cabinets, quartz benchtops, red splashback, terra-cotta splashback, medium hardwood floors, brown floor and white benchtop.

Basement Wet bar
Inspiration for a mid-sized industrial single-wall wet bar in Calgary with an undermount sink, flat-panel cabinets, white cabinets, quartz benchtops, grey splashback, ceramic splashback, vinyl floors, multi-coloured floor and white benchtop.
Inspiration for a mid-sized industrial single-wall wet bar in Calgary with an undermount sink, flat-panel cabinets, white cabinets, quartz benchtops, grey splashback, ceramic splashback, vinyl floors, multi-coloured floor and white benchtop.
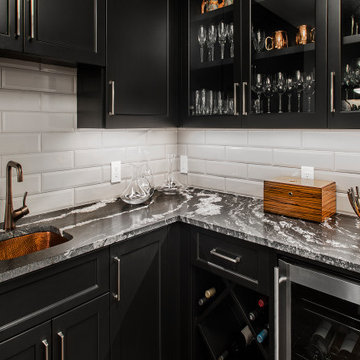
Our clients were living in a Northwood Hills home in Dallas that was built in 1968. Some updates had been done but none really to the main living areas in the front of the house. They love to entertain and do so frequently but the layout of their house wasn’t very functional. There was a galley kitchen, which was mostly shut off to the rest of the home. They were not using the formal living and dining room in front of your house, so they wanted to see how this space could be better utilized. They wanted to create a more open and updated kitchen space that fits their lifestyle. One idea was to turn part of this space into an office, utilizing the bay window with the view out of the front of the house. Storage was also a necessity, as they entertain often and need space for storing those items they use for entertaining. They would also like to incorporate a wet bar somewhere!
We demoed the brick and paneling from all of the existing walls and put up drywall. The openings on either side of the fireplace and through the entryway were widened and the kitchen was completely opened up. The fireplace surround is changed to a modern Emser Esplanade Trail tile, versus the chunky rock it was previously. The ceiling was raised and leveled out and the beams were removed throughout the entire area. Beautiful Olympus quartzite countertops were installed throughout the kitchen and butler’s pantry with white Chandler cabinets and Grace 4”x12” Bianco tile backsplash. A large two level island with bar seating for guests was built to create a little separation between the kitchen and dining room. Contrasting black Chandler cabinets were used for the island, as well as for the bar area, all with the same 6” Emtek Alexander pulls. A Blanco low divide metallic gray kitchen sink was placed in the center of the island with a Kohler Bellera kitchen faucet in vibrant stainless. To finish off the look three Iconic Classic Globe Small Pendants in Antiqued Nickel pendant lights were hung above the island. Black Supreme granite countertops with a cool leathered finish were installed in the wet bar, The backsplash is Choice Fawn gloss 4x12” tile, which created a little different look than in the kitchen. A hammered copper Hayden square sink was installed in the bar, giving it that cool bar feel with the black Chandler cabinets. Off the kitchen was a laundry room and powder bath that were also updated. They wanted to have a little fun with these spaces, so the clients chose a geometric black and white Bella Mori 9x9” porcelain tile. Coordinating black and white polka dot wallpaper was installed in the laundry room and a fun floral black and white wallpaper in the powder bath. A dark bronze Metal Mirror with a shelf was installed above the porcelain pedestal sink with simple floating black shelves for storage.
Their butlers pantry, the added storage space, and the overall functionality has made entertaining so much easier and keeps unwanted things out of sight, whether the guests are sitting at the island or at the wet bar! The clients absolutely love their new space and the way in which has transformed their lives and really love entertaining even more now!
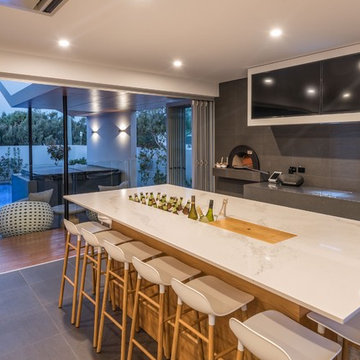
Large contemporary galley wet bar in Sunshine Coast with an undermount sink, white cabinets, quartz benchtops, grey splashback, ceramic splashback, ceramic floors, grey floor and white benchtop.
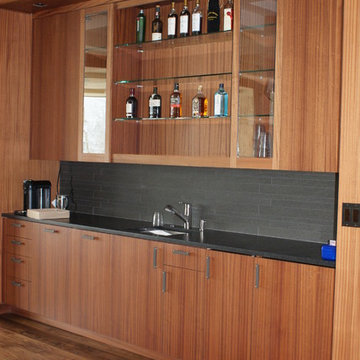
Photo of a mid-sized contemporary single-wall wet bar in Denver with an undermount sink, flat-panel cabinets, medium wood cabinets, black splashback, solid surface benchtops, ceramic splashback and dark hardwood floors.
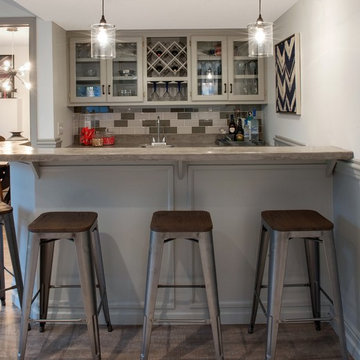
Photo of a large transitional galley seated home bar in Phoenix with a drop-in sink, glass-front cabinets, grey cabinets, concrete benchtops, ceramic splashback, vinyl floors, brown floor, multi-coloured splashback and grey benchtop.
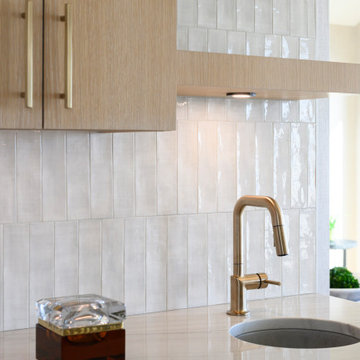
Gorgeous modern ocean view transformation, warm modern wood tones throughout, custom cabinets and lighting, gold tones and fixtures with glass stairway wall-amazing ocean view design flow.
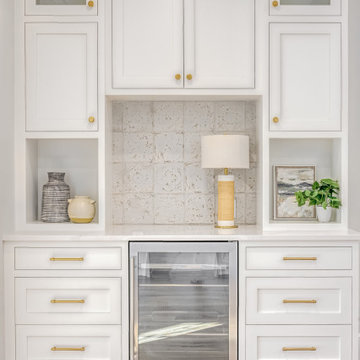
A dry bar and wine cooler off the kitchen area.
Photo of a mid-sized single-wall home bar in Boston with no sink, recessed-panel cabinets, white cabinets, marble benchtops, white splashback, ceramic splashback, light hardwood floors, beige floor and white benchtop.
Photo of a mid-sized single-wall home bar in Boston with no sink, recessed-panel cabinets, white cabinets, marble benchtops, white splashback, ceramic splashback, light hardwood floors, beige floor and white benchtop.
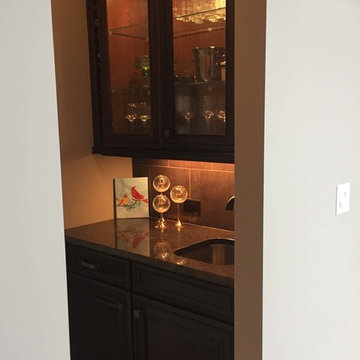
This is an example of a small country single-wall wet bar in Charlotte with an undermount sink, glass-front cabinets, dark wood cabinets, granite benchtops, brown splashback, ceramic splashback and dark hardwood floors.
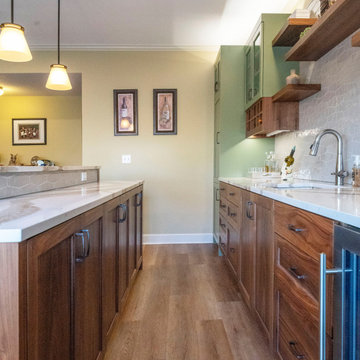
A new bar and back of bar in clear finished walnut and a beautiful sage green paint. Quartz countertops throughout with a matched veining from upper to lower counter. Walnut floating shelves and wine storage finished off the project.
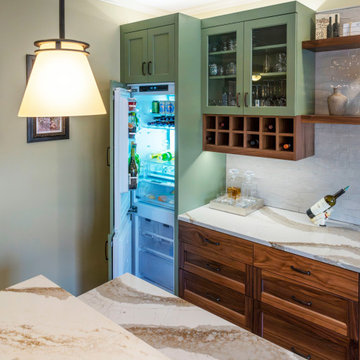
A new bar and back of bar in clear finished walnut and a beautiful sage green paint. Quartz countertops throughout with a matched veining from upper to lower counter. Walnut floating shelves and wine storage finished off the project.
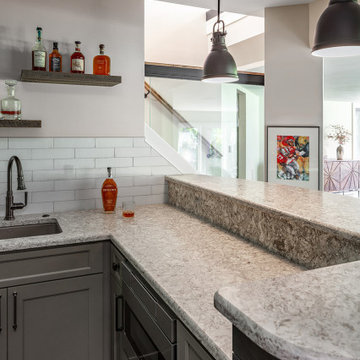
Cambria quartz countertops, custom cabinets, tile backsplash, floating shelves, shiplap detail on bar front
Design ideas for a mid-sized transitional galley wet bar in Columbus with shaker cabinets, quartz benchtops, white splashback, ceramic splashback, beige benchtop, grey cabinets, an undermount sink, vinyl floors and grey floor.
Design ideas for a mid-sized transitional galley wet bar in Columbus with shaker cabinets, quartz benchtops, white splashback, ceramic splashback, beige benchtop, grey cabinets, an undermount sink, vinyl floors and grey floor.
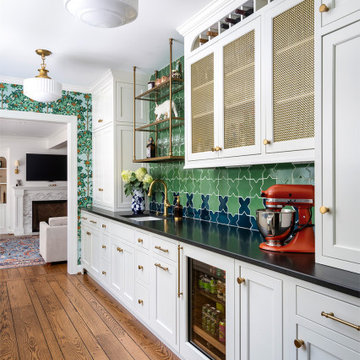
The original Family Room was half the size with heavy dark woodwork everywhere. A major refresh was in order to lighten, brighten, and expand. The custom cabinetry drawings for this addition were a beast to finish, but the attention to detail paid off in spades. One of the first decor items we selected was the wallpaper in the Butler’s Pantry. The green in the trees offset the white in a fresh whimsical way while still feeling classic.
Cincinnati area home addition and remodel focusing on the addition of a Butler’s Pantry and the expansion of an existing Family Room. The Interior Design scope included custom cabinetry and custom built-in design and drawings, custom fireplace design and drawings, fireplace marble selection, Butler’s Pantry countertop selection and cut drawings, backsplash tile design, plumbing selections, and hardware and shelving detailed selections. The decor scope included custom window treatments, furniture, rugs, lighting, wallpaper, and accessories.
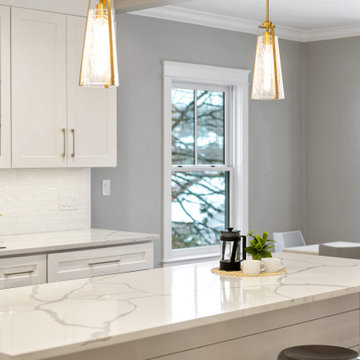
Decorative shiplap trimmed kitchen island
Photo of a traditional home bar in Boston with an undermount sink, shaker cabinets, quartzite benchtops, white splashback, ceramic splashback and white benchtop.
Photo of a traditional home bar in Boston with an undermount sink, shaker cabinets, quartzite benchtops, white splashback, ceramic splashback and white benchtop.
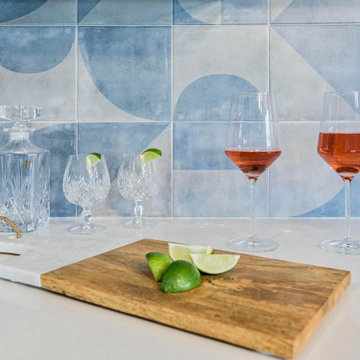
Home Bar
Inspiration for a mid-sized modern single-wall home bar in Austin with shaker cabinets, blue cabinets, quartzite benchtops, blue splashback, ceramic splashback, ceramic floors, brown floor and white benchtop.
Inspiration for a mid-sized modern single-wall home bar in Austin with shaker cabinets, blue cabinets, quartzite benchtops, blue splashback, ceramic splashback, ceramic floors, brown floor and white benchtop.
Home Bar Design Ideas with Ceramic Splashback and Terra-cotta Splashback
9