Home Bar Design Ideas with Concrete Benchtops and Concrete Floors
Refine by:
Budget
Sort by:Popular Today
21 - 40 of 75 photos
Item 1 of 3
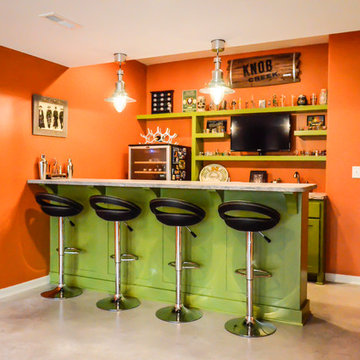
Inspiration for a mid-sized modern single-wall wet bar in Kansas City with shaker cabinets, green cabinets, concrete benchtops, orange splashback and concrete floors.
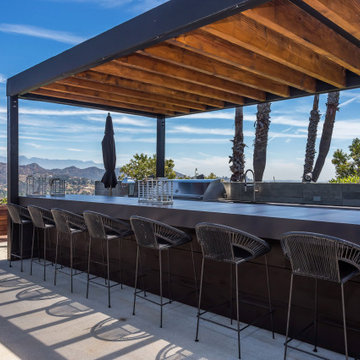
Mid-sized contemporary u-shaped seated home bar in Los Angeles with an undermount sink, grey cabinets, concrete benchtops, grey splashback, concrete floors, grey floor and grey benchtop.
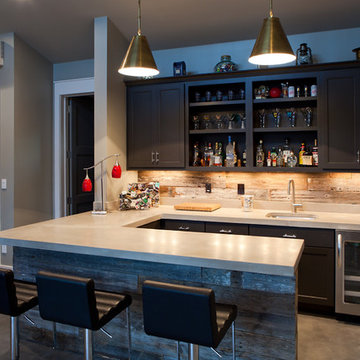
454 sqft free standing pool cabana with plenty of room for gaming and watching the game. Key features include a wet bar with recycled barnwood accents, a full bath which includes a custom designed suspended vanity and a natural stone shower, and of course space for a cigar humidor.
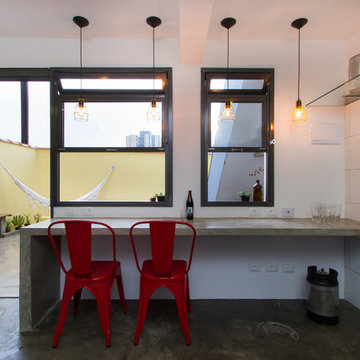
Workshop for brewing craft beer! The openings and the counter were designed to integrate spaces and enhance socialization, which is the heart of the brewing culture.
Photo: M. Caldo Studio
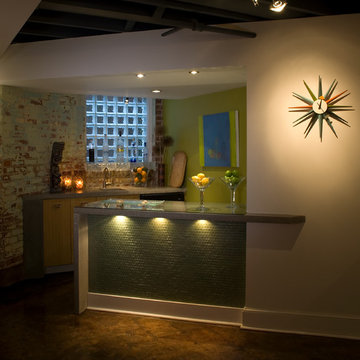
John Magor
Inspiration for a large midcentury wet bar in Richmond with an undermount sink, flat-panel cabinets, light wood cabinets, concrete benchtops and concrete floors.
Inspiration for a large midcentury wet bar in Richmond with an undermount sink, flat-panel cabinets, light wood cabinets, concrete benchtops and concrete floors.
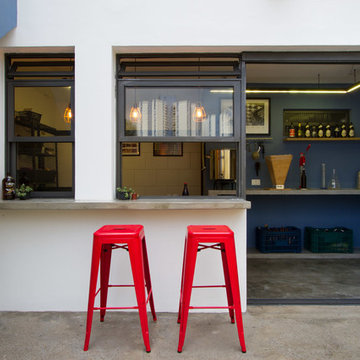
Workshop for brewing craft beer! The openings and the counter were designed to integrate spaces and enhance socialization, which is the heart of the brewing culture.
Photo: M. Caldo Studio
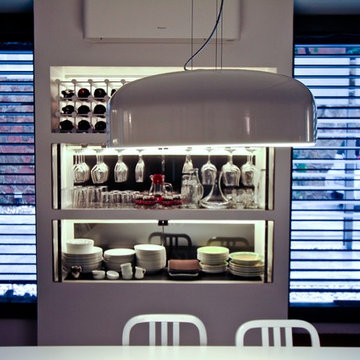
Photo of a mid-sized contemporary single-wall home bar in Milan with a drop-in sink, glass-front cabinets, concrete benchtops, grey splashback, concrete floors and grey floor.
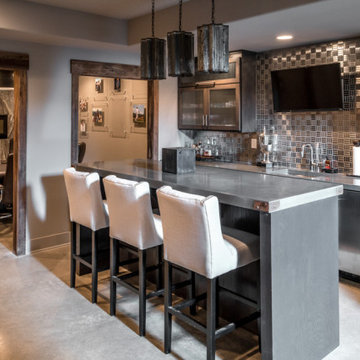
Home bar in the basement.
Design ideas for a transitional single-wall wet bar in Louisville with brown floor, a drop-in sink, recessed-panel cabinets, grey cabinets, concrete benchtops, grey splashback, metal splashback, concrete floors and grey benchtop.
Design ideas for a transitional single-wall wet bar in Louisville with brown floor, a drop-in sink, recessed-panel cabinets, grey cabinets, concrete benchtops, grey splashback, metal splashback, concrete floors and grey benchtop.
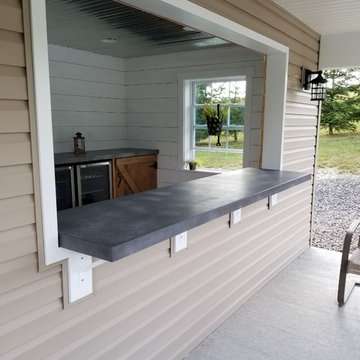
8'x 2' foam core countertop cantilevered with lots of movement.
Design ideas for a mid-sized country single-wall home bar in New York with medium wood cabinets, concrete benchtops, concrete floors, grey floor and grey benchtop.
Design ideas for a mid-sized country single-wall home bar in New York with medium wood cabinets, concrete benchtops, concrete floors, grey floor and grey benchtop.
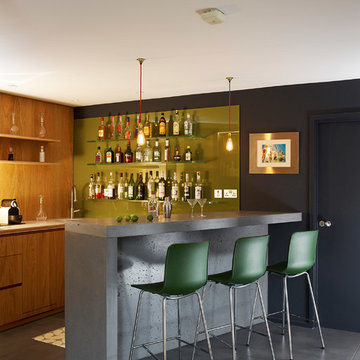
Concrete kitchen island, floor slabs (115 m2) and snack bar
Products:
- Island worktop: Beton Lege® (80 mm thick), hob cut-out and bespoke sink
- Island fronts and legs: 80 mm thick Beton Lege®
1600 x 800 x 20 mm mass concrete floor slabs
- Snack bar worktop: 80 mm thick Beton Lege®
- Snack bar fronts and legs: 80 mm thick Beton Lege®
Colour/finish:
- Island and snack bar worktops: Raw vitrified finish - 216 Anthracite grey
- Island and snack bar legs: Raw finish - 216 Anthracite grey
- Floor slabs: Smooth mineral finish - 515 Anthracite grey
Photo credits & architect : Holloways of Ludlow Kitchens
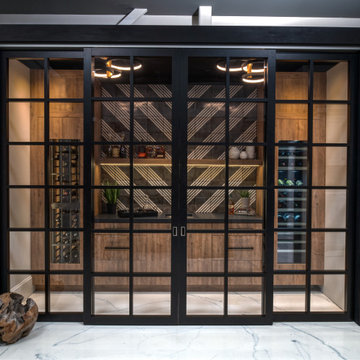
This modern Sophisticate home bar is tucked in nicely behind the sliding doors and features a Thermador wine column, and a fantastic modern backsplash tile design with a European Melamine slab wood grain door style.
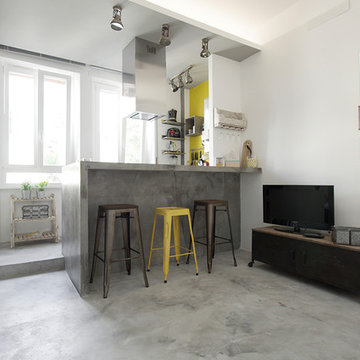
appartamento al centro di Roma con pavimento in microcemento con effetto cemento invecchiato. Finte crepe e macchie di ossidazioni rendono l'ambiente molto simpatico. il banco cucina in muratura è rivestito anch'esso in microcemento, ma con tonalità leggermente più scure.
dietro l'angolo bar si cela la cucina ,il lavabo e lavastoviglie. sotto la struttura in muratura co sono i mobili artigianali porta forno, cassettiera e dei ripiani a vista. tutto è estremamente comodo e pratico
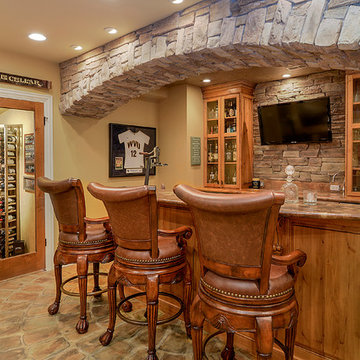
Portraits of Homes Photography
Design ideas for a traditional galley seated home bar in Chicago with medium wood cabinets, concrete benchtops, grey splashback and concrete floors.
Design ideas for a traditional galley seated home bar in Chicago with medium wood cabinets, concrete benchtops, grey splashback and concrete floors.
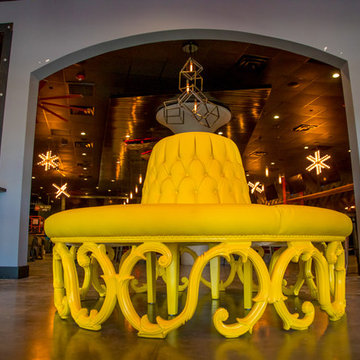
This is an example of an expansive industrial home bar in Tampa with concrete benchtops, concrete floors, black floor and grey benchtop.
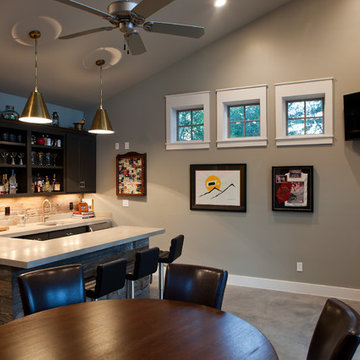
454 sqft free standing pool cabana with plenty of room for gaming and watching the game. Key features include a wet bar with recycled barnwood accents, a full bath which includes a custom designed suspended vanity and a natural stone shower, and of course space for a cigar humidor.
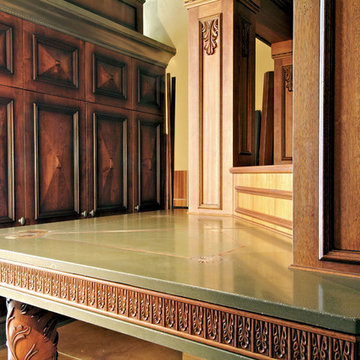
Pure drama! This tropical bespoke bar features custom woodcarved elements in light stained mahogany plus a cantilevered table. This one-of-a-kind concrete table top is a 600-lbs. work of art -- complete with inlaid ammonite fossil shells, solid copper banding (in a geometric pattern), carved wood friezes and a massive hand carved leg. A masterwork of tactile surfaces & timeless beauty.
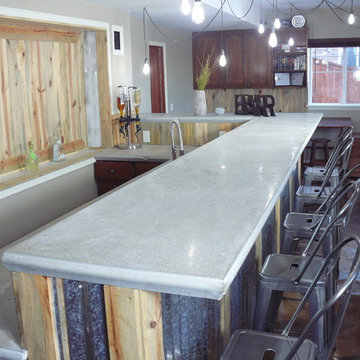
Hand troweled and polished countertop.
Inspiration for a country home bar in Denver with an undermount sink, concrete benchtops and concrete floors.
Inspiration for a country home bar in Denver with an undermount sink, concrete benchtops and concrete floors.
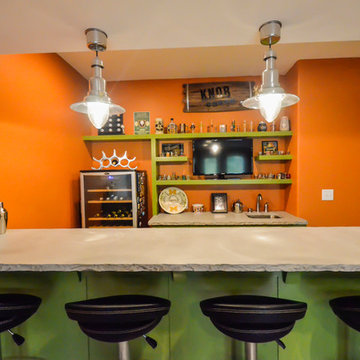
Mid-sized modern single-wall wet bar in Kansas City with an undermount sink, shaker cabinets, green cabinets, concrete benchtops, orange splashback and concrete floors.
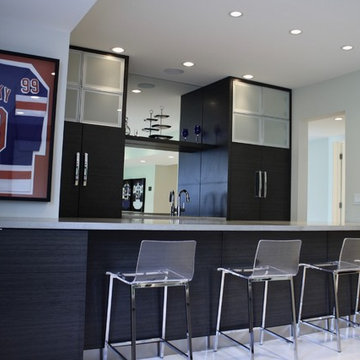
Complete view of the full service bar.
This is an example of a large contemporary seated home bar in St Louis with an undermount sink, glass-front cabinets, black cabinets, concrete benchtops, mirror splashback and concrete floors.
This is an example of a large contemporary seated home bar in St Louis with an undermount sink, glass-front cabinets, black cabinets, concrete benchtops, mirror splashback and concrete floors.
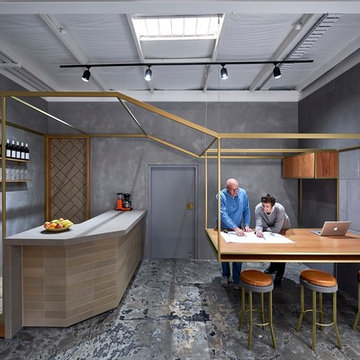
Showroom design by Dan Gayfer Design. Render by Sky High Renders. Paving installation by SJM Landscaping. Photography by Dean Bradley.
Industrial l-shaped seated home bar in Melbourne with brown cabinets, concrete benchtops, grey splashback and concrete floors.
Industrial l-shaped seated home bar in Melbourne with brown cabinets, concrete benchtops, grey splashback and concrete floors.
Home Bar Design Ideas with Concrete Benchtops and Concrete Floors
2