Home Bar Design Ideas with Concrete Benchtops and Grey Floor
Refine by:
Budget
Sort by:Popular Today
21 - 40 of 119 photos
Item 1 of 3
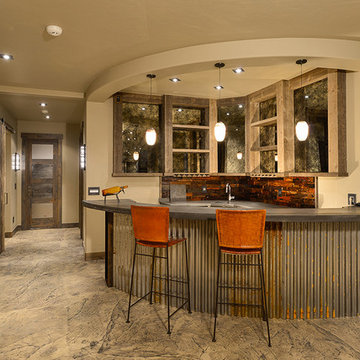
This is an example of a large country u-shaped seated home bar in Denver with an undermount sink, open cabinets, medium wood cabinets, concrete benchtops, brown splashback, stone tile splashback, concrete floors and grey floor.
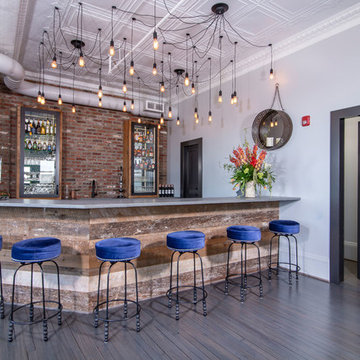
Build Method: Inset
Base cabinets: SW Black Fox
Countertop: Caesarstone Rugged Concrete
Special feature: Pool Stick storage
Ice maker panel
Bar tower cabinets: Exterior sides – Reclaimed wood
Interior: SW Black Fox with glass shelves
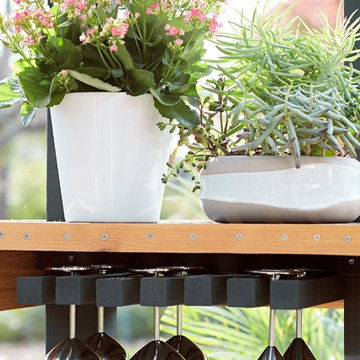
Design ideas for a small contemporary seated home bar in Other with open cabinets, light wood cabinets, concrete benchtops, brick floors, grey floor and grey benchtop.
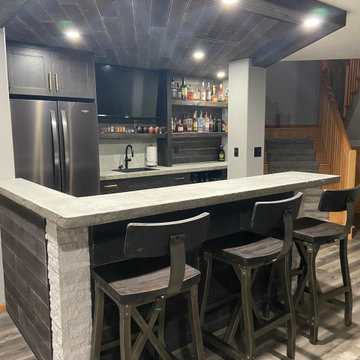
The client wanted to add in a basement bar to the living room space, so we took some unused space in the storage area and gained the bar space. We updated all of the flooring, paint and removed the living room built-ins. We also added stone to the fireplace and a mantle.
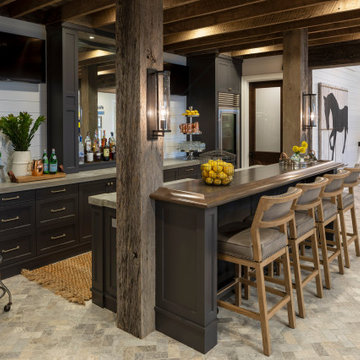
Martha O'Hara Interiors, Interior Design & Photo Styling | L Cramer Builders, Builder | Troy Thies, Photography | Murphy & Co Design, Architect |
Please Note: All “related,” “similar,” and “sponsored” products tagged or listed by Houzz are not actual products pictured. They have not been approved by Martha O’Hara Interiors nor any of the professionals credited. For information about our work, please contact design@oharainteriors.com.
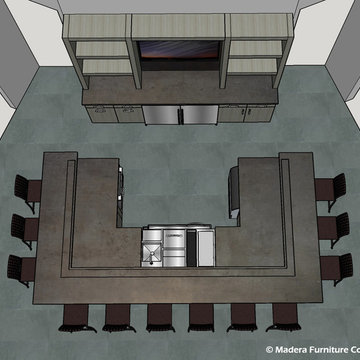
Preliminary designs and finished pieces for a beautiful custom home we contributed to in 2018. The basic layout and specifications were provided, we designed and created the finished product.
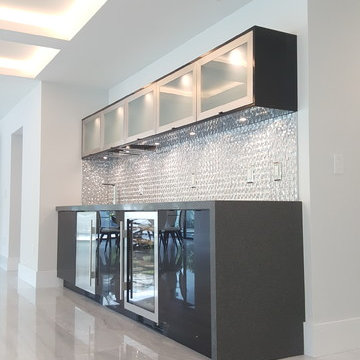
This is an example of a large contemporary single-wall home bar in Miami with no sink, flat-panel cabinets, black cabinets, concrete benchtops, grey splashback, metal splashback, marble floors and grey floor.
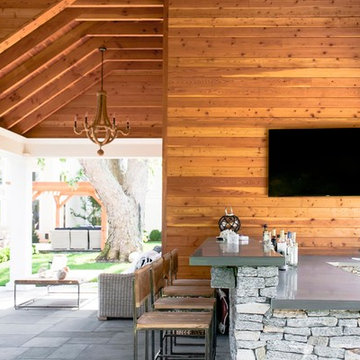
Long Island Outdoor Bar & Kitchen Architecture
Inspiration for a small beach style seated home bar in Other with a drop-in sink, concrete benchtops, stone slab splashback, slate floors and grey floor.
Inspiration for a small beach style seated home bar in Other with a drop-in sink, concrete benchtops, stone slab splashback, slate floors and grey floor.
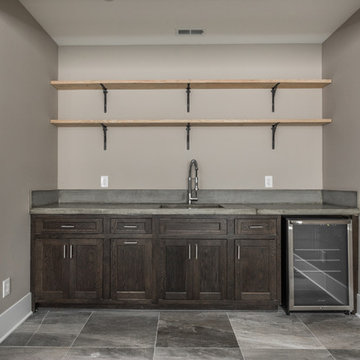
Photo of a mid-sized contemporary single-wall wet bar in Indianapolis with an undermount sink, open cabinets, concrete benchtops, ceramic floors and grey floor.
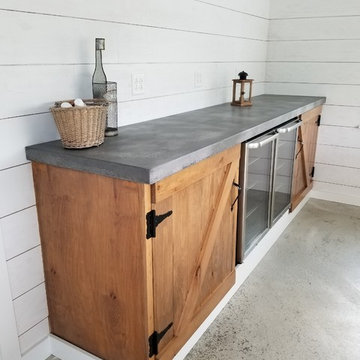
10'2'' foam core countertop with lots of movement.
Design ideas for a mid-sized country single-wall home bar in New York with medium wood cabinets, concrete benchtops, concrete floors, grey floor and grey benchtop.
Design ideas for a mid-sized country single-wall home bar in New York with medium wood cabinets, concrete benchtops, concrete floors, grey floor and grey benchtop.
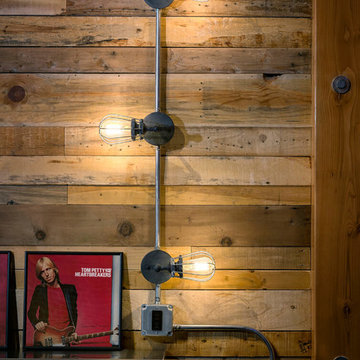
Tony Colangelo Photography. Paul Hofmann Construction Ltd.
Mid-sized industrial l-shaped home bar in Vancouver with an undermount sink, concrete benchtops, grey splashback, porcelain splashback, carpet and grey floor.
Mid-sized industrial l-shaped home bar in Vancouver with an undermount sink, concrete benchtops, grey splashback, porcelain splashback, carpet and grey floor.
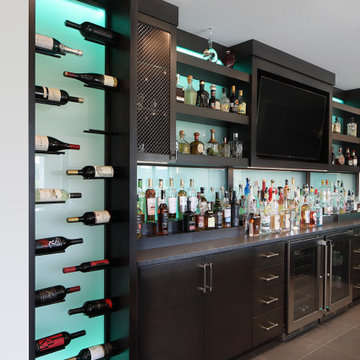
Photo of an expansive midcentury single-wall seated home bar in Milwaukee with an undermount sink, concrete benchtops, glass tile splashback, porcelain floors, grey floor and black benchtop.
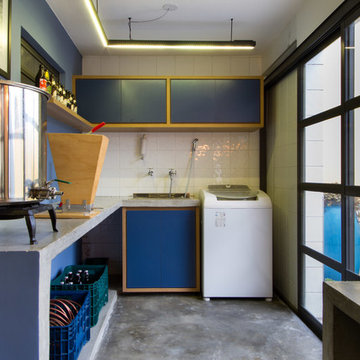
Workshop for brewing craft beer! The openings and the counter were designed to integrate spaces and enhance socialization, which is the heart of the brewing culture.
Photo: M. Caldo Studio
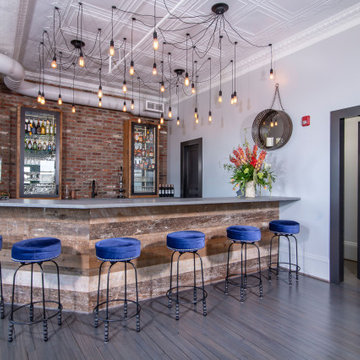
Large bar area made with reclaimed wood. The glass cabinets are also cased with the reclaimed wood. Plenty of storage with custom painted cabinets.
Design ideas for a large industrial seated home bar in Charlotte with beaded inset cabinets, distressed cabinets, concrete benchtops, grey splashback, brick splashback, medium hardwood floors, grey floor and grey benchtop.
Design ideas for a large industrial seated home bar in Charlotte with beaded inset cabinets, distressed cabinets, concrete benchtops, grey splashback, brick splashback, medium hardwood floors, grey floor and grey benchtop.
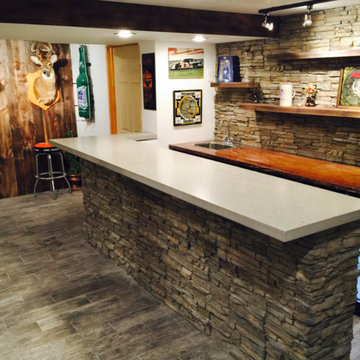
Design ideas for a mid-sized country single-wall seated home bar in Philadelphia with a drop-in sink, beige splashback, stone tile splashback, porcelain floors, grey floor and concrete benchtops.
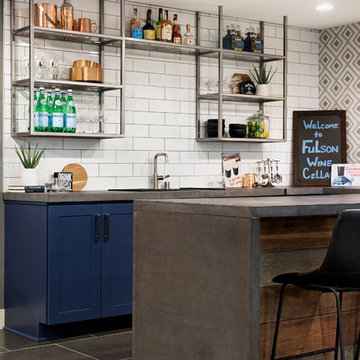
Modern seated home bar in Minneapolis with an undermount sink, shaker cabinets, blue cabinets, concrete benchtops, white splashback, ceramic splashback, porcelain floors, grey floor and grey benchtop.

The natural walnut wood creates a gorgeous focal wall, while the high gloss acrylic finish on the island complements the veining in the thick natural stone countertops. The navy finished bar lends a nice pop of color in the space.
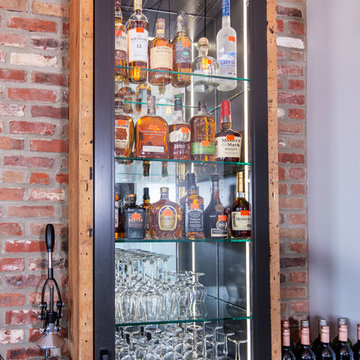
Build Method: Inset
Base cabinets: SW Black Fox
Countertop: Caesarstone Rugged Concrete
Special feature: Pool Stick storage
Ice maker panel
Bar tower cabinets: Exterior sides – Reclaimed wood
Interior: SW Black Fox with glass shelves
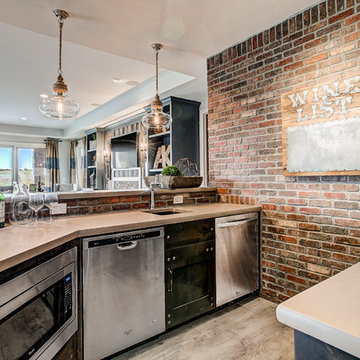
Design ideas for a mid-sized modern l-shaped wet bar in Denver with an undermount sink, raised-panel cabinets, concrete benchtops, mosaic tile splashback, slate floors and grey floor.
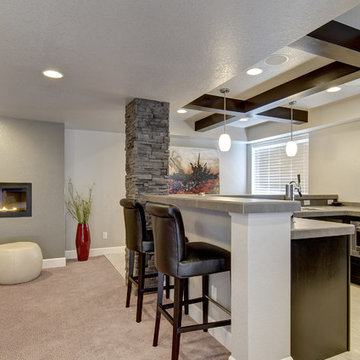
The basement bar faces the fireplace wall. Large wooden beams on the ceiling.Hidden speakers throughout the space. ©Finished Basement Company
Mid-sized transitional u-shaped seated home bar in Denver with an undermount sink, glass-front cabinets, dark wood cabinets, concrete benchtops, porcelain floors, grey floor and grey benchtop.
Mid-sized transitional u-shaped seated home bar in Denver with an undermount sink, glass-front cabinets, dark wood cabinets, concrete benchtops, porcelain floors, grey floor and grey benchtop.
Home Bar Design Ideas with Concrete Benchtops and Grey Floor
2