Home Bar Design Ideas with Concrete Benchtops
Refine by:
Budget
Sort by:Popular Today
41 - 60 of 93 photos
Item 1 of 3
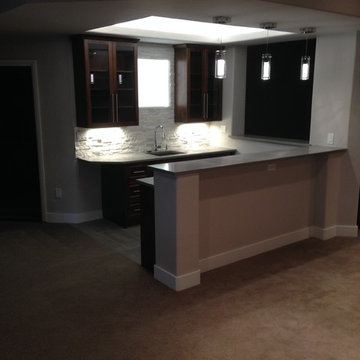
Inspiration for a mid-sized modern galley wet bar in Denver with an undermount sink, shaker cabinets, dark wood cabinets, concrete benchtops, white splashback, stone tile splashback, laminate floors and grey floor.
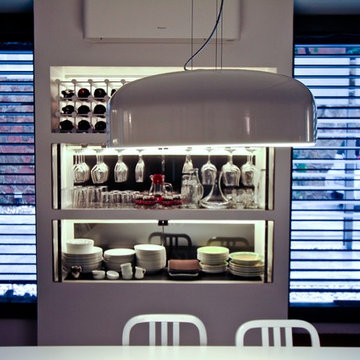
Photo of a mid-sized contemporary single-wall home bar in Milan with a drop-in sink, glass-front cabinets, concrete benchtops, grey splashback, concrete floors and grey floor.
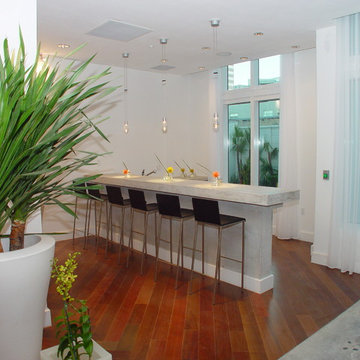
Located in the heart of downtown Miami, stands a modern condominium in an urban environment with lush vegetation of bamboo and tropical garden.
This condominium interior boasts concrete flooring with a geometric pattern and large concrete panels adorn the walls which complements the large desk made solely of concrete as the concierge desk.
Bursts of orange hues warm the space with custom-made art. Furnishing in orange as well, completes a fantastically modern space with a warm ambience.
Miami,
Miami Interior Designers,
Miami Interior Designer,
Interior Designers Miami,
Interior Designer Miami,
Modern Interior Designers,
Modern Interior Designer,
Modern interior decorators,
Modern interior decorator,
Contemporary Interior Designers,
Contemporary Interior Designer,
Interior design decorators,
Interior design decorator,
Interior Decoration and Design,
Black Interior Designers,
Black Interior Designer,
Interior designer,
Interior designers,
Interior design decorators,
Interior design decorator,
Home interior designers,
Home interior designer,
Interior design companies,
Interior decorators,
Interior decorator,
Decorators,
Decorator,
Miami Decorators,
Miami Decorator,
Decorators Miami,
Decorator Miami,
Interior Design Firm,
Interior Design Firms,
Interior Designer Firm,
Interior Designer Firms,
Interior design,
Interior designs,
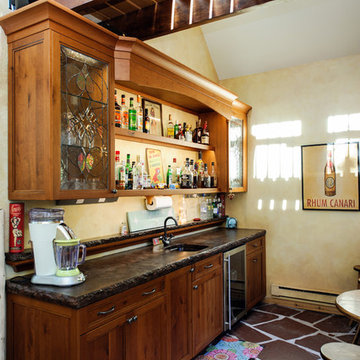
Custom wet bar at the Jersey Shore
Design by
David Gresh, Universal Cabinetry Design/Universal Supply
Ship Bottom, NJ 08008
General Contracting & installation by
Ciardelli Finish Carpentry
Beach Haven, NJ 08008
Countertop by
LBI Tile & Marble, LLC
Beach Haven, NJ 08008
Cabinetry by
Signature Custom Cabinetry, Inc.
Ephrata, PA 17522
Photography by
Adrienne Ingram, Element Photography
Medford, NJ 08053
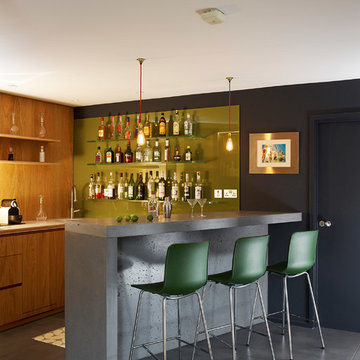
Concrete kitchen island, floor slabs (115 m2) and snack bar
Products:
- Island worktop: Beton Lege® (80 mm thick), hob cut-out and bespoke sink
- Island fronts and legs: 80 mm thick Beton Lege®
1600 x 800 x 20 mm mass concrete floor slabs
- Snack bar worktop: 80 mm thick Beton Lege®
- Snack bar fronts and legs: 80 mm thick Beton Lege®
Colour/finish:
- Island and snack bar worktops: Raw vitrified finish - 216 Anthracite grey
- Island and snack bar legs: Raw finish - 216 Anthracite grey
- Floor slabs: Smooth mineral finish - 515 Anthracite grey
Photo credits & architect : Holloways of Ludlow Kitchens
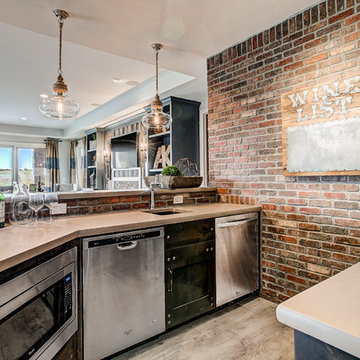
Design ideas for a mid-sized modern l-shaped wet bar in Denver with an undermount sink, raised-panel cabinets, concrete benchtops, mosaic tile splashback, slate floors and grey floor.
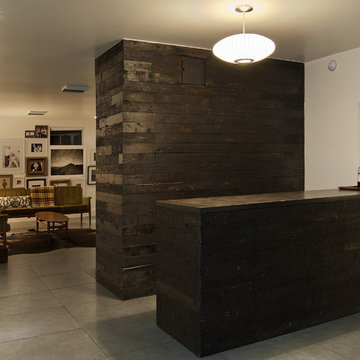
Design ideas for a mid-sized contemporary galley wet bar in Salt Lake City with flat-panel cabinets, dark wood cabinets, concrete benchtops, brown splashback, porcelain floors and grey floor.
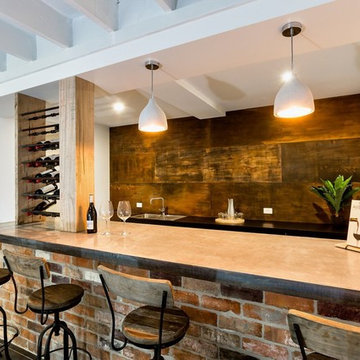
Large galley seated home bar in Other with a drop-in sink, black cabinets, concrete benchtops, brown splashback, porcelain floors, grey floor and grey benchtop.
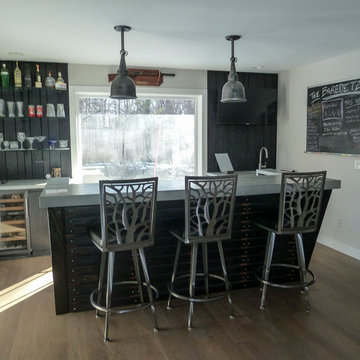
Mary Lynch
Design ideas for a large industrial galley wet bar in Minneapolis with flat-panel cabinets, dark wood cabinets, concrete benchtops, black splashback and dark hardwood floors.
Design ideas for a large industrial galley wet bar in Minneapolis with flat-panel cabinets, dark wood cabinets, concrete benchtops, black splashback and dark hardwood floors.
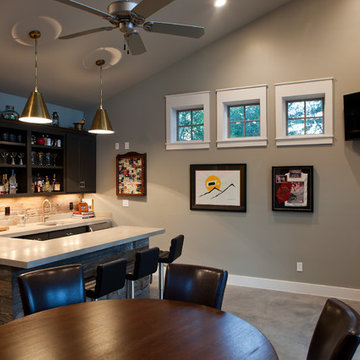
454 sqft free standing pool cabana with plenty of room for gaming and watching the game. Key features include a wet bar with recycled barnwood accents, a full bath which includes a custom designed suspended vanity and a natural stone shower, and of course space for a cigar humidor.
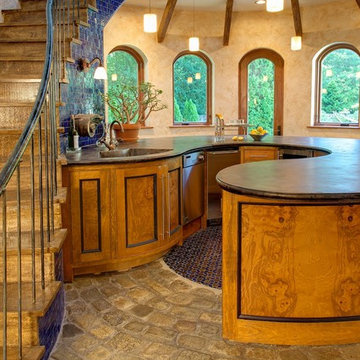
Inspiration for a large eclectic u-shaped seated home bar in Philadelphia with an integrated sink, recessed-panel cabinets, medium wood cabinets, concrete benchtops, blue splashback, ceramic splashback, ceramic floors and multi-coloured floor.
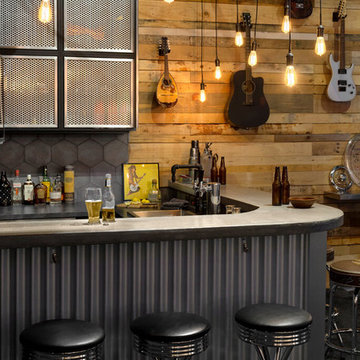
Tony Colangelo Photography. Paul Hofmann Construction Ltd.
Design ideas for a mid-sized industrial l-shaped home bar in Vancouver with an undermount sink, concrete benchtops, grey splashback, porcelain splashback, carpet and grey floor.
Design ideas for a mid-sized industrial l-shaped home bar in Vancouver with an undermount sink, concrete benchtops, grey splashback, porcelain splashback, carpet and grey floor.
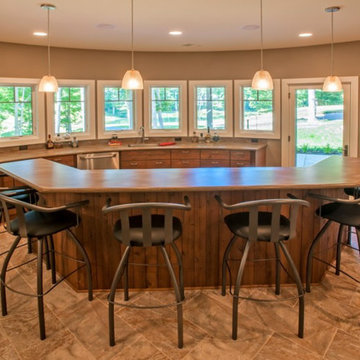
Photo of a mid-sized arts and crafts u-shaped seated home bar in Other with medium wood cabinets, concrete benchtops, beige splashback, ceramic floors and beige floor.
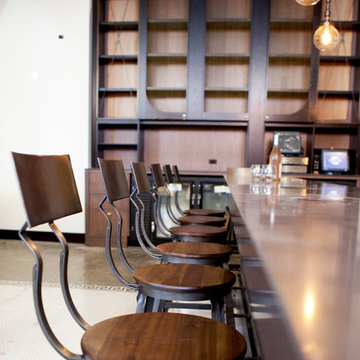
Mid-sized industrial home bar in Los Angeles with flat-panel cabinets, concrete benchtops, brown splashback and timber splashback.
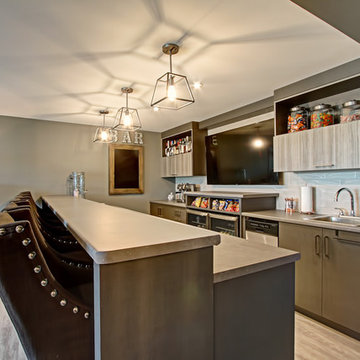
Inspiration for a mid-sized transitional galley seated home bar in Toronto with a drop-in sink, flat-panel cabinets, grey cabinets, concrete benchtops, white splashback, glass tile splashback, medium hardwood floors, beige floor and beige benchtop.
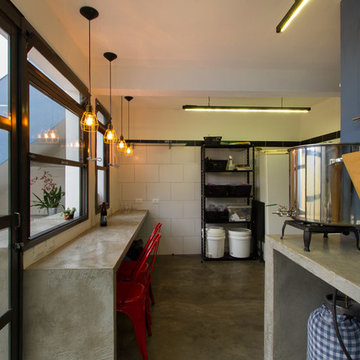
Workshop for brewing craft beer! The openings and the counter were designed to integrate spaces and enhance socialization, which is the heart of the brewing culture.
Photo: M. Caldo Studio
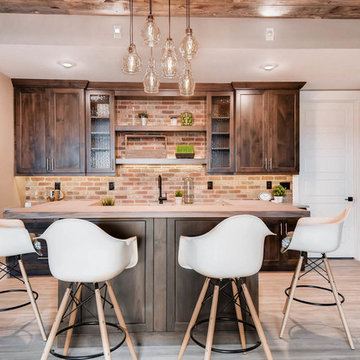
Mid-sized country single-wall seated home bar in Denver with shaker cabinets, dark wood cabinets, concrete benchtops, brown splashback, brick splashback, medium hardwood floors, brown floor and grey benchtop.
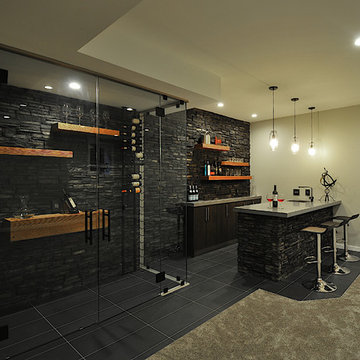
Design ideas for a mid-sized modern galley seated home bar in Calgary with an undermount sink, flat-panel cabinets, dark wood cabinets, concrete benchtops, multi-coloured splashback, stone tile splashback, porcelain floors and black floor.
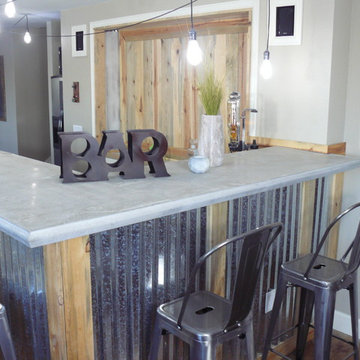
Hand troweled and polished countertop.
Photo of a country home bar in Denver with an undermount sink, concrete benchtops and concrete floors.
Photo of a country home bar in Denver with an undermount sink, concrete benchtops and concrete floors.
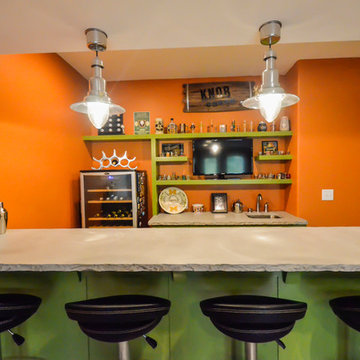
Mid-sized modern single-wall wet bar in Kansas City with an undermount sink, shaker cabinets, green cabinets, concrete benchtops, orange splashback and concrete floors.
Home Bar Design Ideas with Concrete Benchtops
3