Home Bar Design Ideas with Concrete Floors and Porcelain Floors
Refine by:
Budget
Sort by:Popular Today
161 - 180 of 3,734 photos
Item 1 of 3
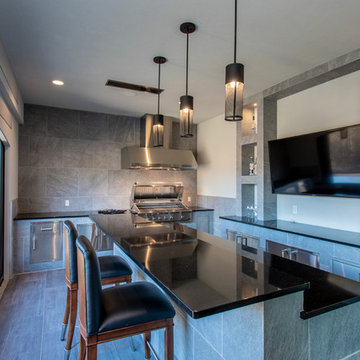
Photo of a mid-sized modern u-shaped seated home bar in Cleveland with no sink, flat-panel cabinets, quartz benchtops, porcelain floors, grey floor and black benchtop.
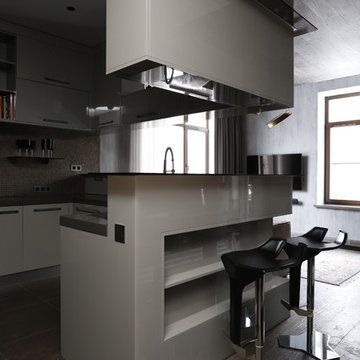
Сложность была в производстве кухни. Партнер поставщиков некорректно сделал покраску всех фасадов-пришлось долго ждать исправления. В результате- идеально!
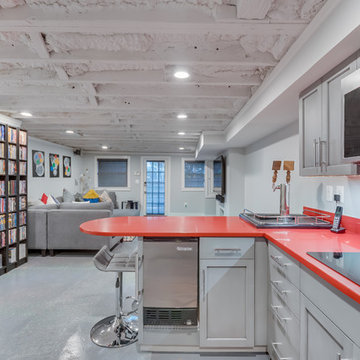
The clients like to entertain, so the recreation room has a generous bar with kegerator, icemaker, microwave, cooktop, dishwasher, and refrigerator. A fun red countertop accents the gray cabinetry. The clients opted to keep the concrete floor, but added some glitter to the gray paint. The exposed ceiling contributes to the industrial look.
HDBros
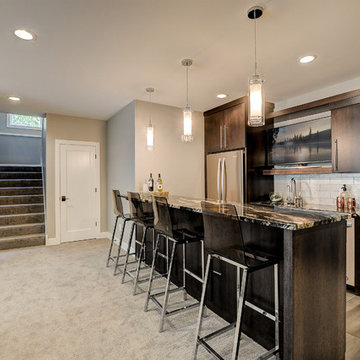
Home Bar with granite countertop, custom cabinetry, and pendant lights.
This is an example of a mid-sized contemporary galley seated home bar in Minneapolis with an undermount sink, flat-panel cabinets, dark wood cabinets, granite benchtops, grey splashback, glass tile splashback, porcelain floors, multi-coloured floor and multi-coloured benchtop.
This is an example of a mid-sized contemporary galley seated home bar in Minneapolis with an undermount sink, flat-panel cabinets, dark wood cabinets, granite benchtops, grey splashback, glass tile splashback, porcelain floors, multi-coloured floor and multi-coloured benchtop.
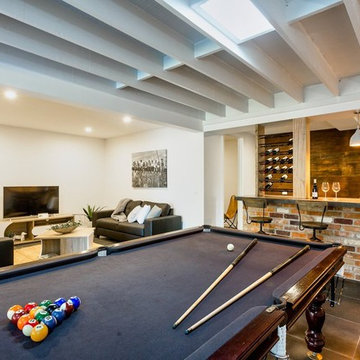
Large contemporary galley seated home bar in Other with a drop-in sink, black cabinets, concrete benchtops, brown splashback, porcelain floors, grey floor and grey benchtop.
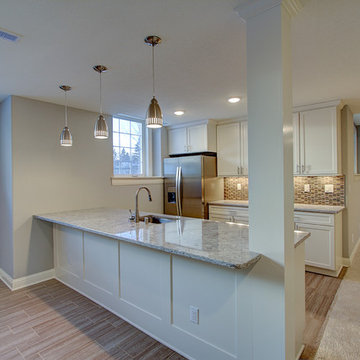
Lower level wet bar in custom residence.
Photo of a large transitional galley seated home bar in Milwaukee with a drop-in sink, recessed-panel cabinets, white cabinets, granite benchtops, multi-coloured splashback, ceramic splashback and porcelain floors.
Photo of a large transitional galley seated home bar in Milwaukee with a drop-in sink, recessed-panel cabinets, white cabinets, granite benchtops, multi-coloured splashback, ceramic splashback and porcelain floors.
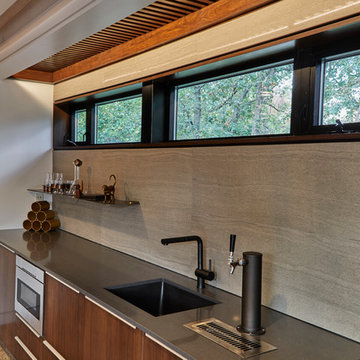
Photo of a mid-sized midcentury single-wall wet bar in Other with an undermount sink, flat-panel cabinets, dark wood cabinets, quartz benchtops, grey splashback, porcelain splashback and concrete floors.
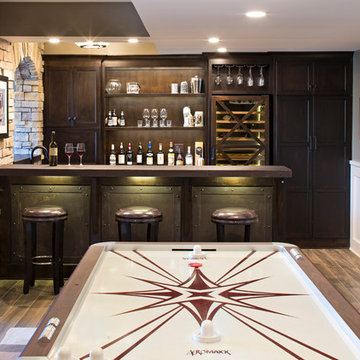
Landmark Photography
Photo of a mid-sized industrial single-wall seated home bar in Chicago with flat-panel cabinets, dark wood cabinets, stainless steel benchtops, porcelain floors and brown floor.
Photo of a mid-sized industrial single-wall seated home bar in Chicago with flat-panel cabinets, dark wood cabinets, stainless steel benchtops, porcelain floors and brown floor.
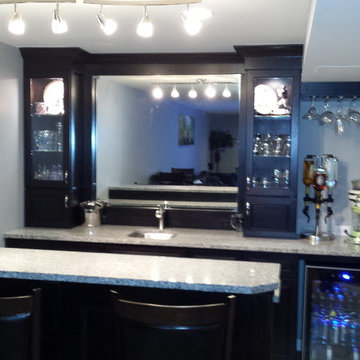
Larry Otte
Small contemporary single-wall seated home bar in St Louis with an undermount sink, black cabinets, granite benchtops, porcelain floors and raised-panel cabinets.
Small contemporary single-wall seated home bar in St Louis with an undermount sink, black cabinets, granite benchtops, porcelain floors and raised-panel cabinets.
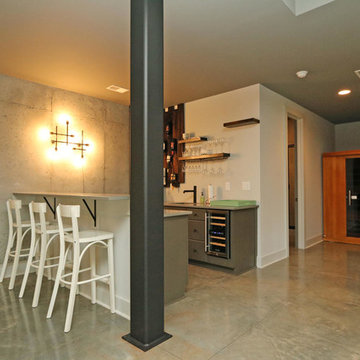
T&T Photos
Photo of a mid-sized contemporary u-shaped seated home bar in Atlanta with an undermount sink, flat-panel cabinets, grey cabinets, quartz benchtops, concrete floors, grey floor and white benchtop.
Photo of a mid-sized contemporary u-shaped seated home bar in Atlanta with an undermount sink, flat-panel cabinets, grey cabinets, quartz benchtops, concrete floors, grey floor and white benchtop.
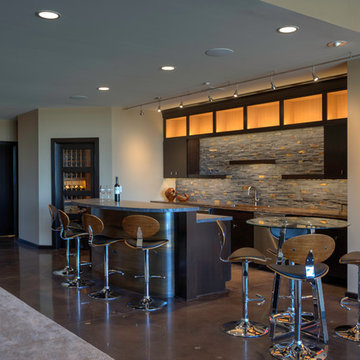
This space used to be the existing kitchen. We were able to rearrange the cabinets and add in some new cabinets to create this bar. The front of the curved bar is copper with a patina technique. Two colors of concrete countertops were used for the bar area to pick up on the color of the stacked stone veneer we used as the backsplash. The floating shelves have LED lighting underneath. Illuminated open cabinets await new collections! We also installed a climate controlled wine cellar.
Photo courtesy of Fred Lassman
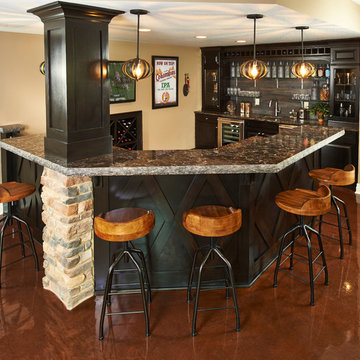
Drink anyone?
Design ideas for a mid-sized contemporary u-shaped seated home bar in Columbus with concrete floors, open cabinets, black cabinets and granite benchtops.
Design ideas for a mid-sized contemporary u-shaped seated home bar in Columbus with concrete floors, open cabinets, black cabinets and granite benchtops.
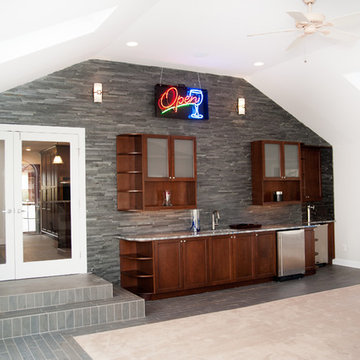
A back corner view of the wall adjacent to the kitchen. This wall was moved and reframed two feet closer to the rear to make the kitchen space larger.
Horus Photography

This newly remodeled Weston home features new porcelain wood-look floors. We redesigned the kitchen in In two contrasting Homecrest cabinet finishes, Maple Anchor and Maple Iceberg. For the counters, luxurious quartz counters were installed creating a large eat-in island. We chose Orian Blanco by Silestone for the kitchen, island and bar countertop. A stylish hexagon tile was used for the backsplash. Decorate elements of white lines in scattered tiles were subtly incorporated adding an element of fun to the space.

A custom designed bar finished in black lacquer, brass details and accented by a mirrored tile backsplash and crystal pendants.
Inspiration for an expansive transitional galley seated home bar in Chicago with an undermount sink, raised-panel cabinets, black cabinets, quartz benchtops, mirror splashback, porcelain floors, white floor and white benchtop.
Inspiration for an expansive transitional galley seated home bar in Chicago with an undermount sink, raised-panel cabinets, black cabinets, quartz benchtops, mirror splashback, porcelain floors, white floor and white benchtop.
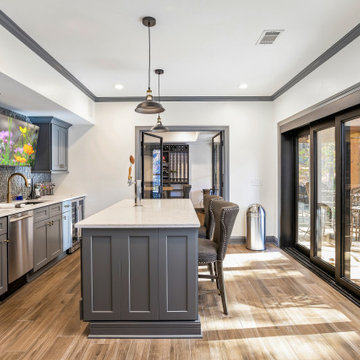
Custom black iron sliding doors provide an abundance of natural light into this gorgeous basement remodel while incorporating a seamless transition to indoor-outdoor living. The chic kitchen and bar area houses all the essentials for entertaining family and friends including a “Beer Meister” built-in kegerator and 40-bottle wine fridge. The glass mosaic backsplash, gray semi-custom shaker cabinets, white Quartz countertops with bar seating, and black and gold hardware create a harmonious modern look to the space.
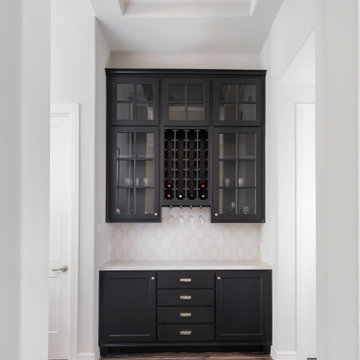
Inspiration for a small transitional single-wall home bar in Houston with porcelain floors, brown floor, shaker cabinets and black cabinets.
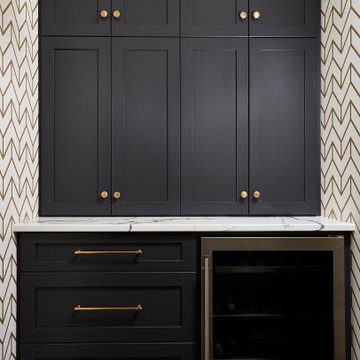
Photography: Alyssa Lee Photography
Inspiration for a mid-sized transitional home bar in Minneapolis with recessed-panel cabinets, black cabinets, porcelain floors, grey floor and white benchtop.
Inspiration for a mid-sized transitional home bar in Minneapolis with recessed-panel cabinets, black cabinets, porcelain floors, grey floor and white benchtop.
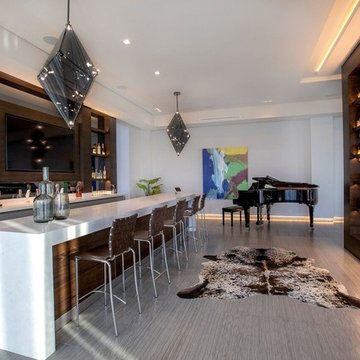
Design ideas for a large single-wall seated home bar in Hawaii with flat-panel cabinets, grey cabinets, quartz benchtops, brown splashback, timber splashback, porcelain floors, grey floor and white benchtop.
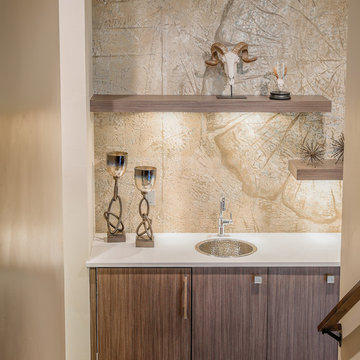
Inspiration for a contemporary single-wall wet bar in Denver with an undermount sink, flat-panel cabinets, medium wood cabinets, quartzite benchtops, brown splashback, stone slab splashback, concrete floors and brown floor.
Home Bar Design Ideas with Concrete Floors and Porcelain Floors
9