Home Bar Design Ideas with Concrete Floors and Terra-cotta Floors
Refine by:
Budget
Sort by:Popular Today
161 - 180 of 1,227 photos
Item 1 of 3
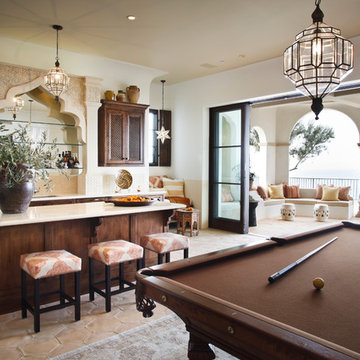
Photography by John Lichtwarft
This is an example of a large mediterranean wet bar in Los Angeles with an undermount sink, recessed-panel cabinets, dark wood cabinets, quartz benchtops, beige splashback, ceramic splashback, concrete floors, multi-coloured floor and beige benchtop.
This is an example of a large mediterranean wet bar in Los Angeles with an undermount sink, recessed-panel cabinets, dark wood cabinets, quartz benchtops, beige splashback, ceramic splashback, concrete floors, multi-coloured floor and beige benchtop.
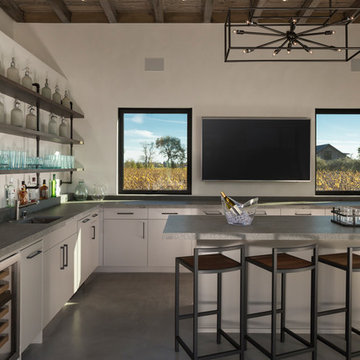
Pool House
www.jacobelliott.com
Design ideas for an expansive contemporary seated home bar in San Francisco with an undermount sink, flat-panel cabinets, white cabinets, grey floor, grey benchtop, granite benchtops, grey splashback and concrete floors.
Design ideas for an expansive contemporary seated home bar in San Francisco with an undermount sink, flat-panel cabinets, white cabinets, grey floor, grey benchtop, granite benchtops, grey splashback and concrete floors.
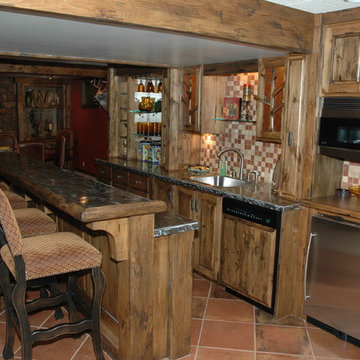
Photo of a large country galley seated home bar in Wichita with an integrated sink, raised-panel cabinets, light wood cabinets, zinc benchtops, multi-coloured splashback, mosaic tile splashback, terra-cotta floors, red floor and grey benchtop.
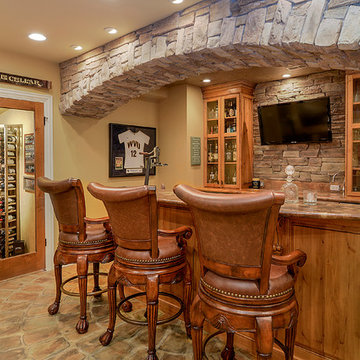
Portraits of Homes Photography
Design ideas for a traditional galley seated home bar in Chicago with medium wood cabinets, concrete benchtops, grey splashback and concrete floors.
Design ideas for a traditional galley seated home bar in Chicago with medium wood cabinets, concrete benchtops, grey splashback and concrete floors.
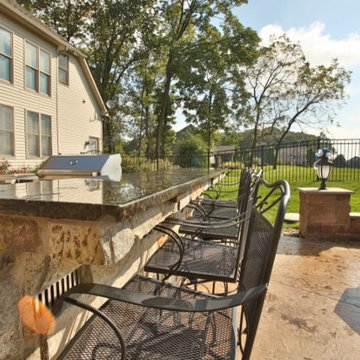
Gabelli Studio
Design ideas for a mid-sized modern l-shaped seated home bar in Philadelphia with concrete floors.
Design ideas for a mid-sized modern l-shaped seated home bar in Philadelphia with concrete floors.
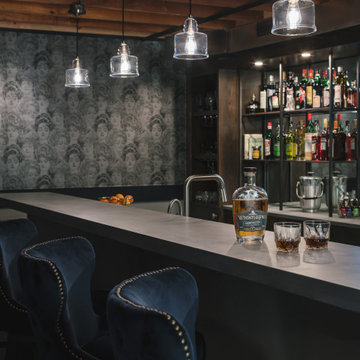
The homeowners had a very specific vision for their large daylight basement. To begin, Neil Kelly's team, led by Portland Design Consultant Fabian Genovesi, took down numerous walls to completely open up the space, including the ceilings, and removed carpet to expose the concrete flooring. The concrete flooring was repaired, resurfaced and sealed with cracks in tact for authenticity. Beams and ductwork were left exposed, yet refined, with additional piping to conceal electrical and gas lines. Century-old reclaimed brick was hand-picked by the homeowner for the east interior wall, encasing stained glass windows which were are also reclaimed and more than 100 years old. Aluminum bar-top seating areas in two spaces. A media center with custom cabinetry and pistons repurposed as cabinet pulls. And the star of the show, a full 4-seat wet bar with custom glass shelving, more custom cabinetry, and an integrated television-- one of 3 TVs in the space. The new one-of-a-kind basement has room for a professional 10-person poker table, pool table, 14' shuffleboard table, and plush seating.
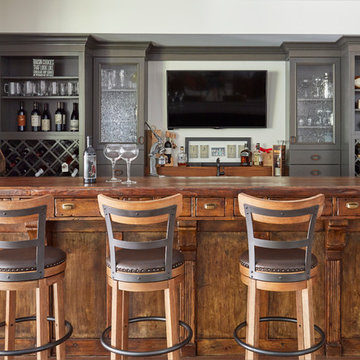
The antique bar was locally sourced. The perimeter cabinets are alder with a flint finish and features seeded glass door inserts and built in wine storage. Photo by Mike Kaskel
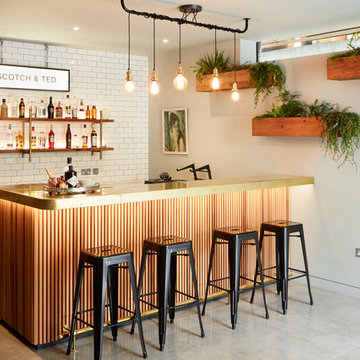
Photo of an industrial galley home bar in London with white splashback, subway tile splashback, concrete floors and grey floor.
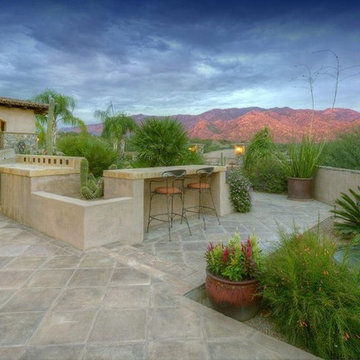
SOUTH PATIO/OUTDOOR KITCHEN: Stainless steel appliances are housed in a masonry structure with adobe stucco finish. Reverse moreno satillo pavers accent the adobe stucco walls, brick plinth cap, and clay tile roofing (beyond).
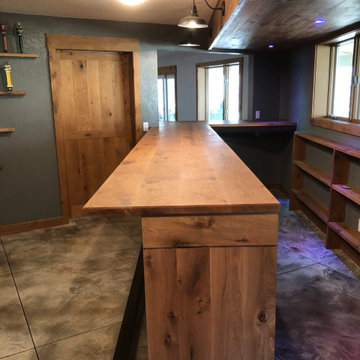
Design ideas for a large country l-shaped home bar in Other with shaker cabinets, medium wood cabinets, wood benchtops, concrete floors and multi-coloured floor.
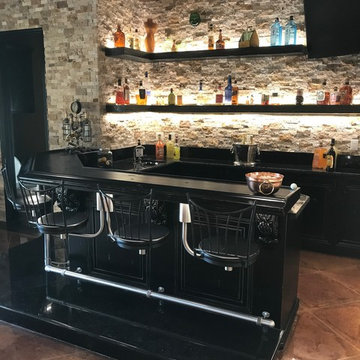
Design ideas for a mid-sized industrial u-shaped seated home bar in Other with brown splashback, stone tile splashback, concrete floors, brown floor and black benchtop.
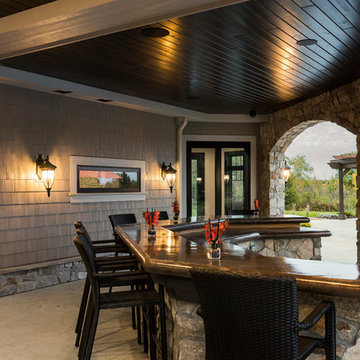
The outdoor bar and living room is a statement with tongue and groove ceiling detail and stone columns, arches, and a stone bar. The seated outdoor bar is arranged with a view of the pool and outdoor living areas. Photo by Spacecrafting
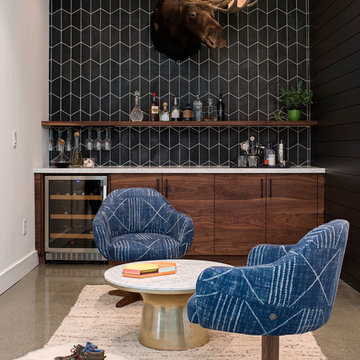
This is an example of a contemporary home bar in San Francisco with flat-panel cabinets, dark wood cabinets, black splashback, concrete floors, grey floor and white benchtop.
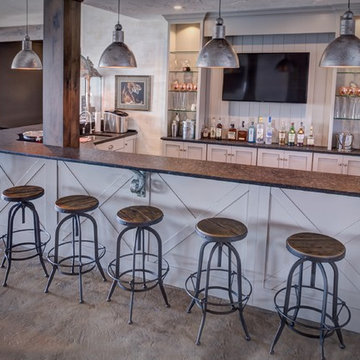
Interior Design and home furnishings by Laura Sirpilla Bosworth, Laura of Pembroke, Inc
Lighting and home furnishings available through Laura of Pembroke, 330-477-4455 or visit www.lauraofpembroke.com for details

Tournant le dos à la terrasse malgré la porte-fenêtre qui y menait, l’agencement de la cuisine de ce bel appartement marseillais ne convenait plus aux propriétaires.
La porte-fenêtre a été déplacée de façon à se retrouver au centre de la façade. Une fenêtre simple l’a remplacée, ce qui a permis d’installer l’évier devant et de profiter ainsi de la vue sur la terrasse..
Dissimulés derrière un habillage en plaqué chêne, le frigo et les rangements ont été rassemblés sur le mur opposé. C’est le contraste entre le papier peint à motifs et la brillance des zelliges qui apporte couleurs et fantaisie à cette cuisine devenue bien plus fonctionnelle pour une grande famille !.
Photos © Lisa Martens Carillo
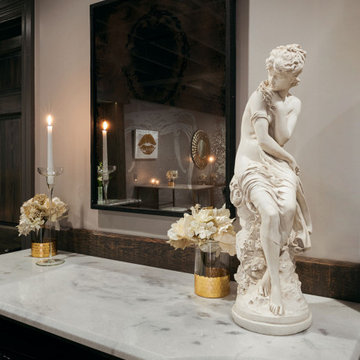
The bar area! Mini fridge sits below and beautiful grained white granite. The perfect spot for mimosas while getting ready.
Inspiration for a mid-sized transitional home bar in Other with concrete floors.
Inspiration for a mid-sized transitional home bar in Other with concrete floors.
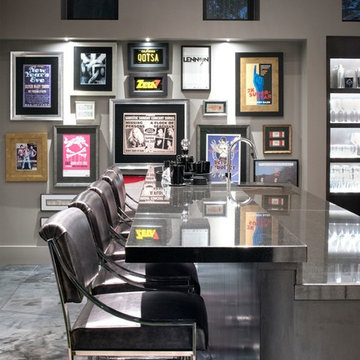
A niche near the bar in this pool house serves the perfect spot for highlighting this client's collection of rock memorabilia. Sleek, contemporary barstools are upholstered in a durable charcoal vinyl.
Stephen Allen Photography
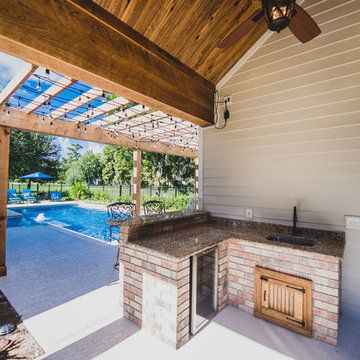
LazyEye Photography
Small traditional l-shaped seated home bar in New Orleans with granite benchtops, an undermount sink, louvered cabinets, medium wood cabinets, beige splashback, stone slab splashback and concrete floors.
Small traditional l-shaped seated home bar in New Orleans with granite benchtops, an undermount sink, louvered cabinets, medium wood cabinets, beige splashback, stone slab splashback and concrete floors.
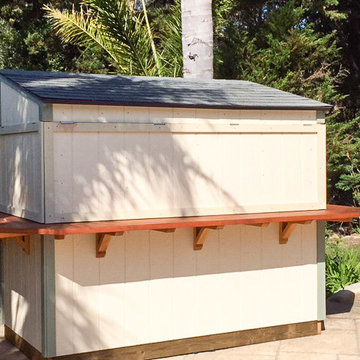
This is an example of a small tropical single-wall seated home bar in Santa Barbara with open cabinets, wood benchtops, timber splashback, concrete floors and beige floor.
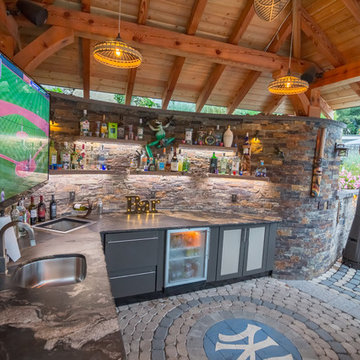
This steeply sloped property was converted into a backyard retreat through the use of natural and man-made stone. The natural gunite swimming pool includes a sundeck and waterfall and is surrounded by a generous paver patio, seat walls and a sunken bar. A Koi pond, bocce court and night-lighting provided add to the interest and enjoyment of this landscape.
This beautiful redesign was also featured in the Interlock Design Magazine. Explained perfectly in ICPI, “Some spa owners might be jealous of the newly revamped backyard of Wayne, NJ family: 5,000 square feet of outdoor living space, complete with an elevated patio area, pool and hot tub lined with natural rock, a waterfall bubbling gently down from a walkway above, and a cozy fire pit tucked off to the side. The era of kiddie pools, Coleman grills and fold-up lawn chairs may be officially over.”
Home Bar Design Ideas with Concrete Floors and Terra-cotta Floors
9