Home Bar Design Ideas with Concrete Floors
Refine by:
Budget
Sort by:Popular Today
1 - 20 of 51 photos
Item 1 of 3
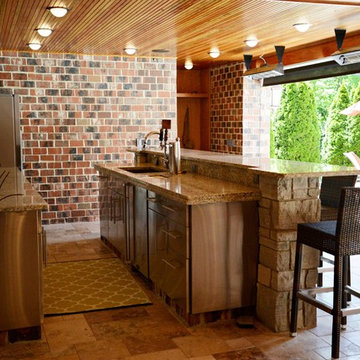
This expansive addition consists of a covered porch with outdoor kitchen, expanded pool deck, 5-car garage, and grotto. The grotto sits beneath the garage structure with the use of precast concrete support panels. It features a custom bar, lounge area, bathroom and changing room. The wood ceilings, natural stone and brick details add warmth to the space and tie in beautifully to the existing home.
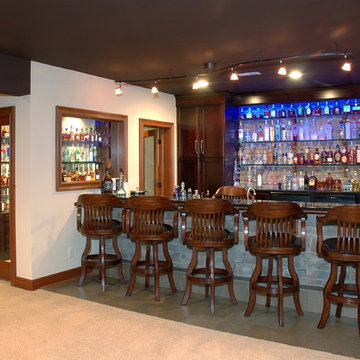
Inspiration for a large traditional galley seated home bar in Cleveland with shaker cabinets, dark wood cabinets, concrete floors and grey floor.
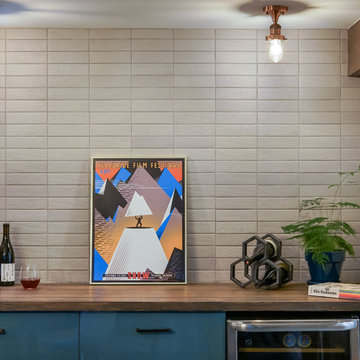
L+M's ADU is a basement converted to an accessory dwelling unit (ADU) with exterior & main level access, wet bar, living space with movie center & ethanol fireplace, office divided by custom steel & glass "window" grid, guest bathroom, & guest bedroom. Along with an efficient & versatile layout, we were able to get playful with the design, reflecting the whimsical personalties of the home owners.
credits
design: Matthew O. Daby - m.o.daby design
interior design: Angela Mechaley - m.o.daby design
construction: Hammish Murray Construction
custom steel fabricator: Flux Design
reclaimed wood resource: Viridian Wood
photography: Darius Kuzmickas - KuDa Photography
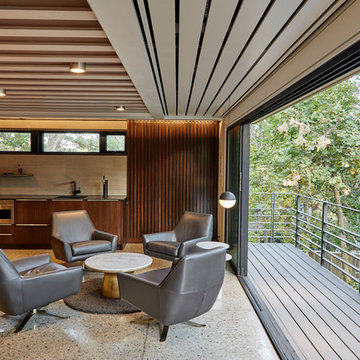
Design ideas for a mid-sized midcentury single-wall wet bar in Other with an undermount sink, flat-panel cabinets, dark wood cabinets, quartz benchtops, grey splashback, porcelain splashback and concrete floors.
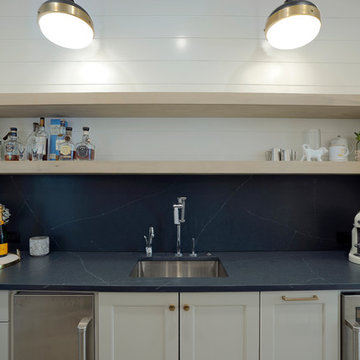
Inspiration for a mid-sized country single-wall wet bar in Atlanta with an undermount sink, shaker cabinets, grey cabinets, quartz benchtops, grey splashback, stone slab splashback, concrete floors, grey floor and grey benchtop.
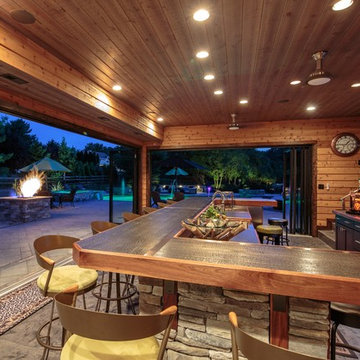
This is an example of an expansive country single-wall seated home bar in Philadelphia with a drop-in sink, flat-panel cabinets, dark wood cabinets, wood benchtops, multi-coloured splashback, stone tile splashback and concrete floors.
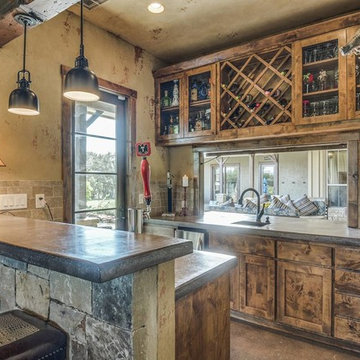
This is an example of a mid-sized country galley seated home bar in Austin with an undermount sink, shaker cabinets, dark wood cabinets, concrete benchtops, beige splashback, stone slab splashback, concrete floors, brown floor and grey benchtop.
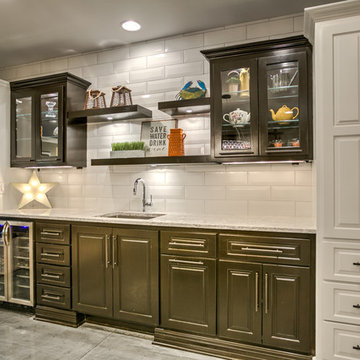
Interior Design by Falcone Hybner Design, Inc. Photos by Amoura Production.
Design ideas for a mid-sized transitional single-wall wet bar in Omaha with an undermount sink, raised-panel cabinets, white cabinets, granite benchtops, white splashback, ceramic splashback, concrete floors and grey floor.
Design ideas for a mid-sized transitional single-wall wet bar in Omaha with an undermount sink, raised-panel cabinets, white cabinets, granite benchtops, white splashback, ceramic splashback, concrete floors and grey floor.
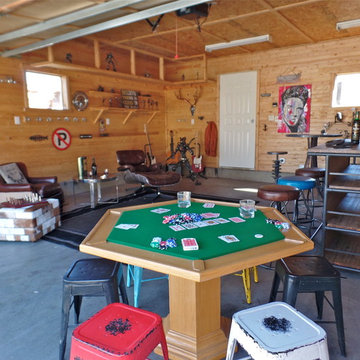
This was such an unwelcoming sight before, but with careful planning and cultivation of great pieces - all from re-puposed materials, this space is transformed.
Photos: WW Design Studio
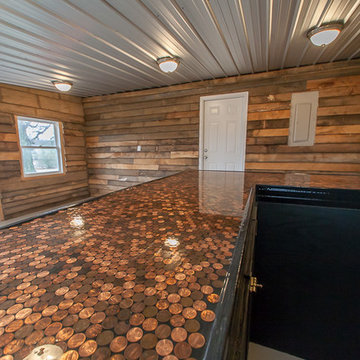
Farm house man-cave entertainment area.
The owner gave me cart blanche on full design concept for his entertainment area. He wanted something with a true rustic feel. And this is what I designed, they loved it!
I used some of the original wood siding from the house, reclaimed and layered. The bar was built the same with a cool epoxy'd "copper penny" bar top for a fun rustic design twist all tied with a tin roof/ceiling.
Audrey Spillman Photography
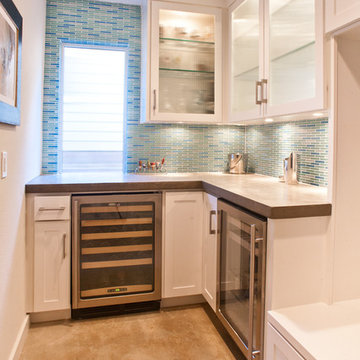
Mid-sized transitional l-shaped wet bar in Dallas with no sink, glass-front cabinets, white cabinets, solid surface benchtops, blue splashback, matchstick tile splashback, concrete floors and grey floor.
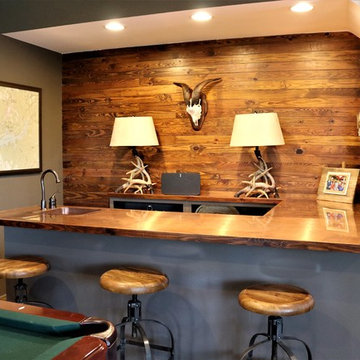
Kevin J. Smith
Design ideas for a small transitional u-shaped seated home bar in Other with a drop-in sink, shaker cabinets, grey cabinets, copper benchtops, brown splashback, timber splashback and concrete floors.
Design ideas for a small transitional u-shaped seated home bar in Other with a drop-in sink, shaker cabinets, grey cabinets, copper benchtops, brown splashback, timber splashback and concrete floors.
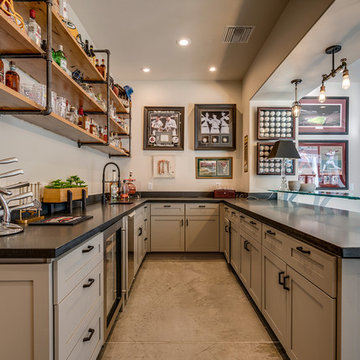
Photo of a contemporary u-shaped home bar in Phoenix with an undermount sink, shaker cabinets, grey cabinets, white splashback, concrete floors, grey floor and grey benchtop.
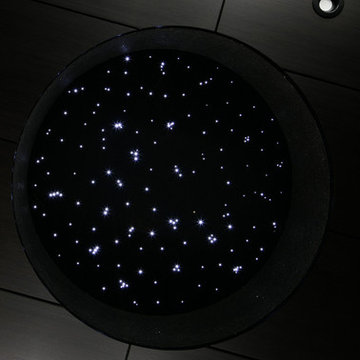
Wet Bar before pic
Design ideas for a large industrial home bar in Omaha with concrete floors and grey floor.
Design ideas for a large industrial home bar in Omaha with concrete floors and grey floor.
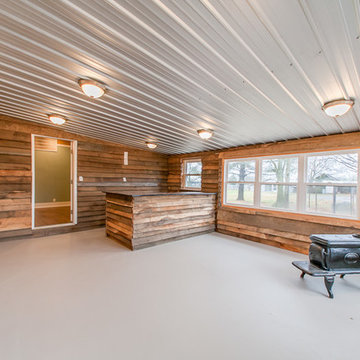
Farm house man-cave entertainment area.
The owner gave me cart blanche on full design concept for his entertainment area. He wanted something with a true rustic feel. And this is what I designed, they loved it!
I used some of the original wood siding from the house, reclaimed and layered. The bar was built the same with a cool epoxy'd "copper penny" bar top for a fun rustic design twist all tied with a tin roof/ceiling.
Audrey Spillman Photography
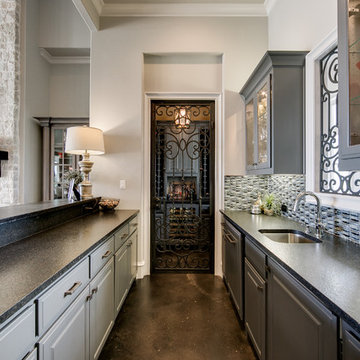
Mid-sized transitional galley seated home bar in Dallas with glass-front cabinets, grey cabinets, multi-coloured splashback, mosaic tile splashback and concrete floors.
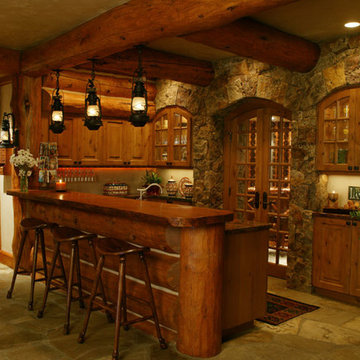
Large country u-shaped seated home bar in Denver with raised-panel cabinets, medium wood cabinets, wood benchtops and concrete floors.
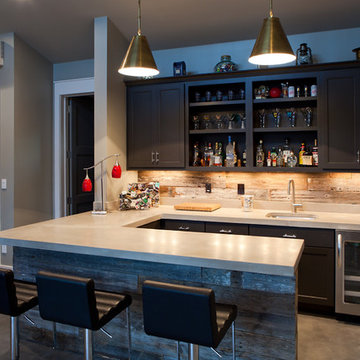
454 sqft free standing pool cabana with plenty of room for gaming and watching the game. Key features include a wet bar with recycled barnwood accents, a full bath which includes a custom designed suspended vanity and a natural stone shower, and of course space for a cigar humidor.
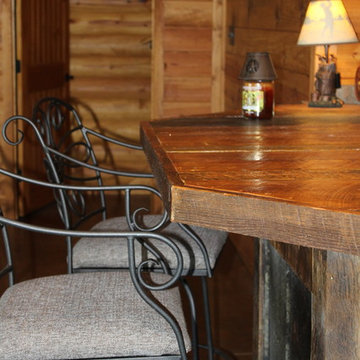
This is a fantastic bar with the distressed wooden top and rustic feel.
Design ideas for a small country u-shaped seated home bar in Atlanta with distressed cabinets, wood benchtops, concrete floors, brown floor, brown benchtop and no sink.
Design ideas for a small country u-shaped seated home bar in Atlanta with distressed cabinets, wood benchtops, concrete floors, brown floor, brown benchtop and no sink.
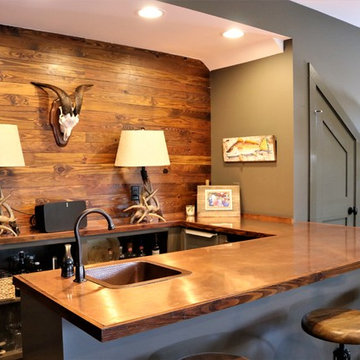
Kevin J. Smith
Design ideas for a small transitional u-shaped seated home bar in Other with a drop-in sink, shaker cabinets, grey cabinets, copper benchtops, brown splashback, timber splashback and concrete floors.
Design ideas for a small transitional u-shaped seated home bar in Other with a drop-in sink, shaker cabinets, grey cabinets, copper benchtops, brown splashback, timber splashback and concrete floors.
Home Bar Design Ideas with Concrete Floors
1