Home Bar Design Ideas with Copper Benchtops and Solid Surface Benchtops
Refine by:
Budget
Sort by:Popular Today
101 - 120 of 1,330 photos
Item 1 of 3
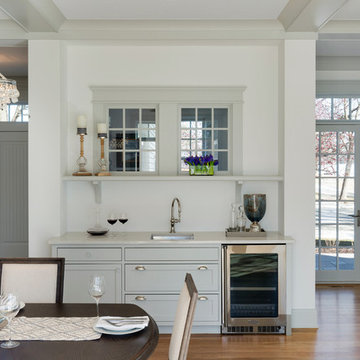
Spacecrafting Photography
Design ideas for a beach style single-wall wet bar in Minneapolis with an undermount sink, beaded inset cabinets, grey cabinets, solid surface benchtops, white splashback and light hardwood floors.
Design ideas for a beach style single-wall wet bar in Minneapolis with an undermount sink, beaded inset cabinets, grey cabinets, solid surface benchtops, white splashback and light hardwood floors.
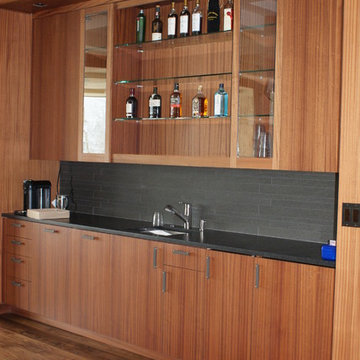
Photo of a mid-sized contemporary single-wall wet bar in Denver with an undermount sink, flat-panel cabinets, medium wood cabinets, black splashback, solid surface benchtops, ceramic splashback and dark hardwood floors.
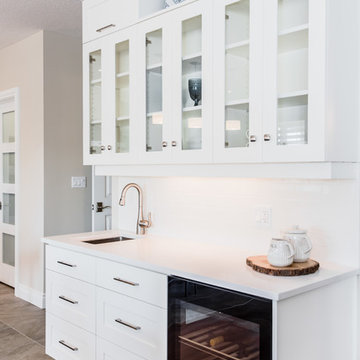
This is an example of a small arts and crafts single-wall wet bar in Toronto with an undermount sink, glass-front cabinets, white cabinets, solid surface benchtops, white splashback, subway tile splashback and light hardwood floors.
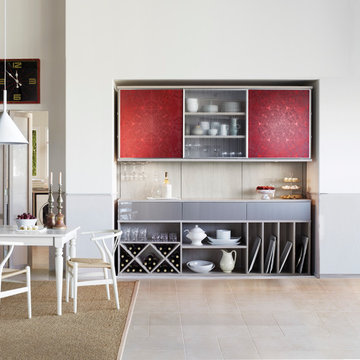
Custom Pantry & Wine Storage with Colorful Etched Glass Accents
Small contemporary single-wall wet bar in Santa Barbara with open cabinets, grey cabinets, solid surface benchtops and ceramic floors.
Small contemporary single-wall wet bar in Santa Barbara with open cabinets, grey cabinets, solid surface benchtops and ceramic floors.
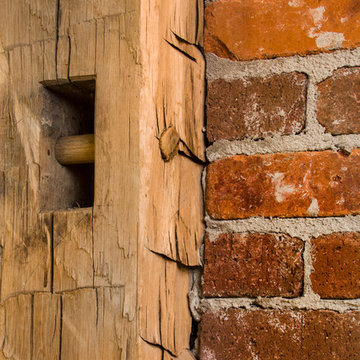
The primary style of this new lounge space could be classified as an American-style pub, with the rustic quality of a prohibition-era speakeasy balanced by the masculine look of a Victorian-era men’s lounge. The wet bar was designed as three casual sections distributed along the two window walls. Custom counters were created by combining antiqued copper on the surface and riveted iron strapping on the edges. The ceiling was opened up, peaking at 12', and the framing was finished with reclaimed wood, converting the vaulted space into a pyramid for a four-walled cathedral ceiling.
Neals Design Remodel
Robin Victor Goetz
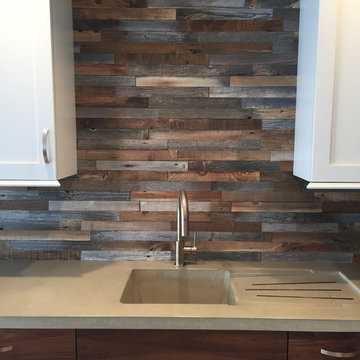
Reclaimed wood kitchen backsplash and concrete counter tops
Mid-sized country wet bar in Philadelphia with an undermount sink, shaker cabinets, white cabinets, solid surface benchtops, multi-coloured splashback and timber splashback.
Mid-sized country wet bar in Philadelphia with an undermount sink, shaker cabinets, white cabinets, solid surface benchtops, multi-coloured splashback and timber splashback.

Design ideas for a small modern single-wall seated home bar in Cologne with an integrated sink, flat-panel cabinets, medium wood cabinets, solid surface benchtops, grey splashback, shiplap splashback, concrete floors, grey floor and grey benchtop.
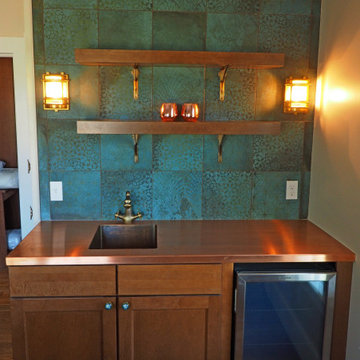
Living Room Bar Area
This is an example of a small traditional single-wall wet bar in Burlington with an integrated sink, shaker cabinets, copper benchtops, green splashback and porcelain splashback.
This is an example of a small traditional single-wall wet bar in Burlington with an integrated sink, shaker cabinets, copper benchtops, green splashback and porcelain splashback.
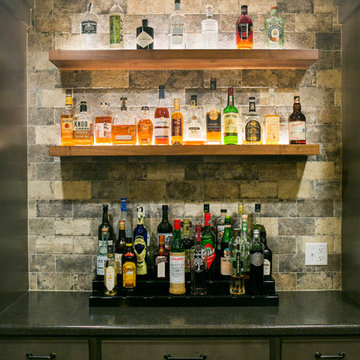
Lighting on the floating shelves is the perfect accent to the materials for liquor bottle display.
Photo of a large arts and crafts galley seated home bar in Other with a drop-in sink, recessed-panel cabinets, grey cabinets, solid surface benchtops, grey splashback, stone tile splashback, light hardwood floors, beige floor and grey benchtop.
Photo of a large arts and crafts galley seated home bar in Other with a drop-in sink, recessed-panel cabinets, grey cabinets, solid surface benchtops, grey splashback, stone tile splashback, light hardwood floors, beige floor and grey benchtop.
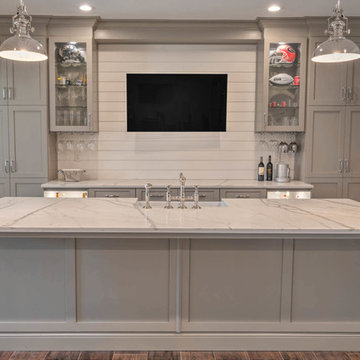
James Harris
Design ideas for a mid-sized country seated home bar in Atlanta with shaker cabinets, grey cabinets, solid surface benchtops, white splashback, timber splashback, porcelain floors, brown floor and white benchtop.
Design ideas for a mid-sized country seated home bar in Atlanta with shaker cabinets, grey cabinets, solid surface benchtops, white splashback, timber splashback, porcelain floors, brown floor and white benchtop.
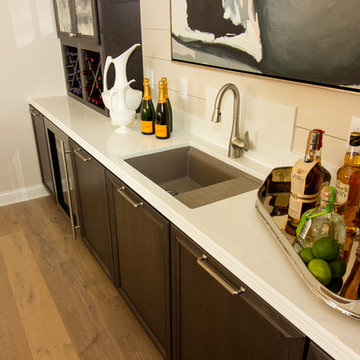
Mid-sized transitional single-wall wet bar in Columbus with an undermount sink, recessed-panel cabinets, dark wood cabinets, solid surface benchtops, beige splashback, timber splashback, light hardwood floors, beige floor and white benchtop.
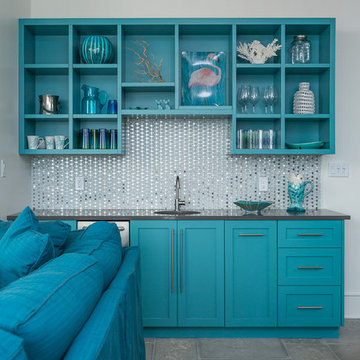
Greg Riegler
This is an example of a mid-sized beach style single-wall wet bar in Miami with an undermount sink, shaker cabinets, blue cabinets, solid surface benchtops, grey splashback, glass tile splashback and concrete floors.
This is an example of a mid-sized beach style single-wall wet bar in Miami with an undermount sink, shaker cabinets, blue cabinets, solid surface benchtops, grey splashback, glass tile splashback and concrete floors.
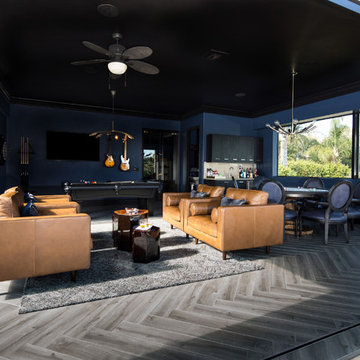
Lori Dennis Interior Design
SoCal Contractor Construction
Erika Bierman Photography
Photo of a large mediterranean u-shaped wet bar in San Diego with an undermount sink, shaker cabinets, black cabinets, solid surface benchtops, glass tile splashback, dark hardwood floors and white splashback.
Photo of a large mediterranean u-shaped wet bar in San Diego with an undermount sink, shaker cabinets, black cabinets, solid surface benchtops, glass tile splashback, dark hardwood floors and white splashback.
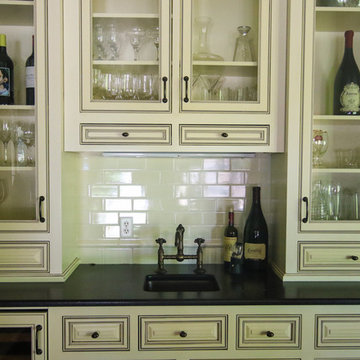
Abbie Parr
Design ideas for a mid-sized traditional single-wall wet bar in Portland with an undermount sink, raised-panel cabinets, white cabinets, solid surface benchtops, white splashback and subway tile splashback.
Design ideas for a mid-sized traditional single-wall wet bar in Portland with an undermount sink, raised-panel cabinets, white cabinets, solid surface benchtops, white splashback and subway tile splashback.
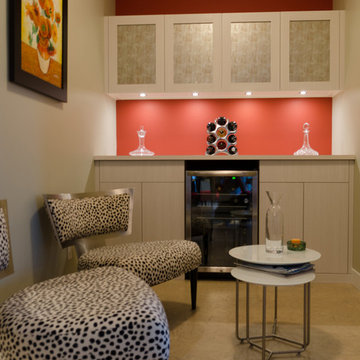
Perfect Wine Bar with Refrigerator and Bottle Storage
Design ideas for a mid-sized transitional single-wall wet bar in Charleston with no sink, flat-panel cabinets, grey cabinets, solid surface benchtops, beige splashback, timber splashback, travertine floors and beige floor.
Design ideas for a mid-sized transitional single-wall wet bar in Charleston with no sink, flat-panel cabinets, grey cabinets, solid surface benchtops, beige splashback, timber splashback, travertine floors and beige floor.
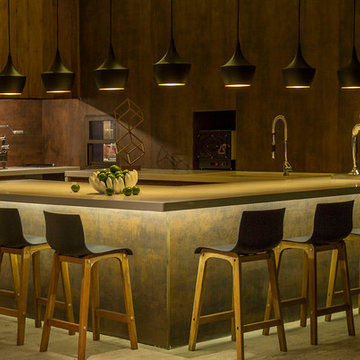
The architect explains: “We wanted a hard wearing surface that would remain intact over time and withstand the wear and tear that typically occurs in the home environment”.
With a highly resistant Satin finish, Iron Copper delivers a surface hardness that is often favoured for commercial use. The application of the matte finish to a residential project, coupled with the scratch resistance and modulus of rupture afforded by Neolith®, offered a hardwearing integrity to the design.
Hygienic, waterproof, easy to clean and 100% natural, Neolith®’s properties provide a versatility that makes the surface equally suitable for application in the kitchen and breakfast room as it is for the living space and beyond; a factor the IV Centenário project took full advantage of.
Rossi continues: “Neolith®'s properties meant we could apply the panels to different rooms throughout the home in full confidence that the surfacing material possessed the qualities best suited to the functionality of that particular environment”.
Iron Copper was also specified for the balcony facades; Neolith®’s resistance to high temperatures and UV rays making it ideal for the scorching Brazilian weather.
Rossi comments: “Due to the open plan nature of the ground floor layout, in which the outdoor area connects with the interior lounge, it was important for the surfacing material to not deteriorate under exposure to the sun and extreme temperatures”.
Furthermore, with the connecting exterior featuring a swimming pool, Neolith®’s near zero water absorption and resistance to chemical cleaning agents meant potential exposure to pool water and chlorine would not affect the integrity of the material.
Lightweight, a 3 mm and 12 mm Neolith® panel weigh only 7 kg/m² and 30 kg/m² respectively. In combination with the different availability of slabs sizes, which include large formats measuring 3200 x 1500 and 3600 x 1200 mm, as well as bespoke options, Neolith® was an extremely attractive proposition for the project.
Rossi expands: “Being able to cover large areas with fewer panels, combined with Neolith®’s lightweight properties, provides installation advantages from a labour, time and cost perspective”.
“In addition to putting the customer’s wishes in the design concept of the vanguard, Ricardo Rossi Architecture and Interiors is also concerned with sustainability and whenever possible will specify eco-friendly materials.”
For the IV Centenário project, TheSize’s production processes and Neolith®’s sustainable, ecological and 100% recyclable nature offered a product in keeping with this approach.
NEOLITH: Design, Durability, Versatility, Sustainability
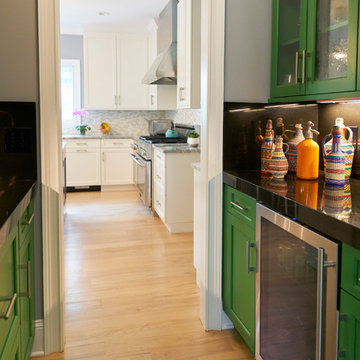
Inspiration for a small transitional galley wet bar in New York with glass-front cabinets, green cabinets, solid surface benchtops, black splashback, light hardwood floors, beige floor and black benchtop.
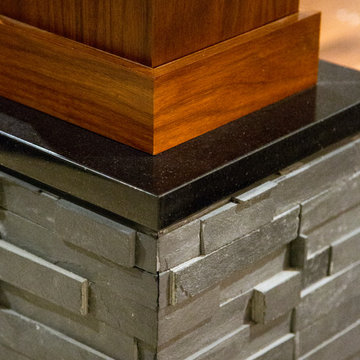
Photo of a large transitional galley seated home bar in Boston with an undermount sink, open cabinets, medium wood cabinets, solid surface benchtops, grey splashback and stone tile splashback.
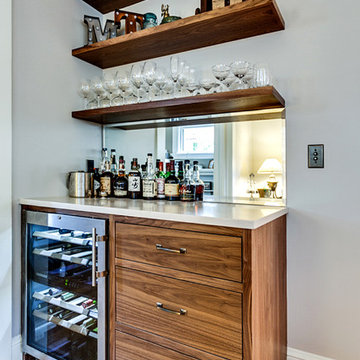
The Naekel’s have a beautiful 1911 home with the typical closed in kitchen for that era. We opening up the wall to the dining room with a new structural beam, added a half bath for the main floor and went to work on a gorgeous kitchen that was mix of a period look with modern flair touches to give them an open floor plan, perfect for entertaining and gourmet cooking.
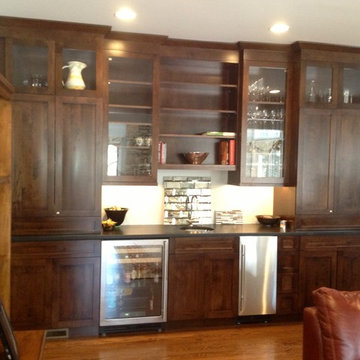
Design ideas for a mid-sized traditional single-wall wet bar in Philadelphia with an undermount sink, shaker cabinets, dark wood cabinets, solid surface benchtops and dark hardwood floors.
Home Bar Design Ideas with Copper Benchtops and Solid Surface Benchtops
6