Home Bar Design Ideas with Dark Hardwood Floors and Carpet
Refine by:
Budget
Sort by:Popular Today
101 - 120 of 6,401 photos
Item 1 of 3
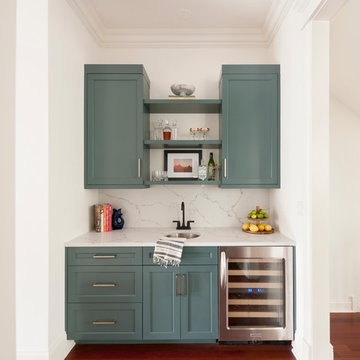
This is an example of a transitional single-wall wet bar in Los Angeles with a drop-in sink, recessed-panel cabinets, marble benchtops, beige splashback, marble splashback, dark hardwood floors, beige benchtop, green cabinets and brown floor.
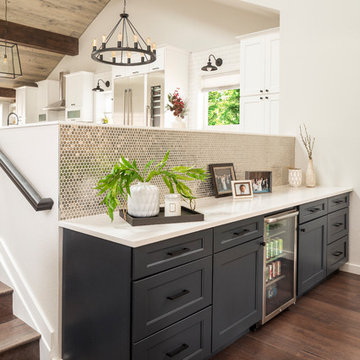
Photo by Jess Blackwell Photography
This is an example of a transitional single-wall home bar in Denver with no sink, shaker cabinets, black cabinets, metal splashback, dark hardwood floors, brown floor and white benchtop.
This is an example of a transitional single-wall home bar in Denver with no sink, shaker cabinets, black cabinets, metal splashback, dark hardwood floors, brown floor and white benchtop.
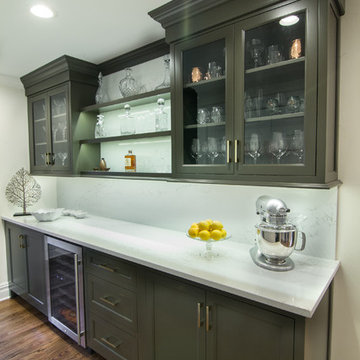
This is an example of a small transitional l-shaped wet bar in New York with no sink, flat-panel cabinets, green cabinets, quartz benchtops, white splashback, stone slab splashback, dark hardwood floors, brown floor and white benchtop.
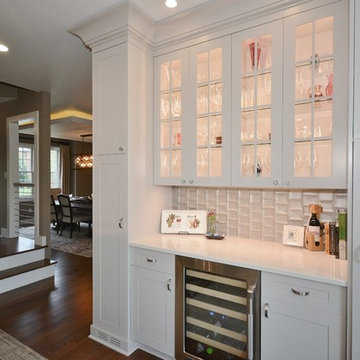
Inspiration for a mid-sized transitional single-wall home bar in Other with no sink, recessed-panel cabinets, white cabinets, quartz benchtops, grey splashback, glass tile splashback, dark hardwood floors, brown floor and white benchtop.
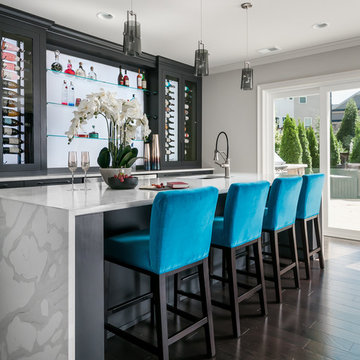
Anastasia Alkema Photography
Inspiration for an expansive contemporary galley seated home bar in Atlanta with an undermount sink, flat-panel cabinets, black cabinets, quartz benchtops, dark hardwood floors, brown floor, white benchtop and glass sheet splashback.
Inspiration for an expansive contemporary galley seated home bar in Atlanta with an undermount sink, flat-panel cabinets, black cabinets, quartz benchtops, dark hardwood floors, brown floor, white benchtop and glass sheet splashback.
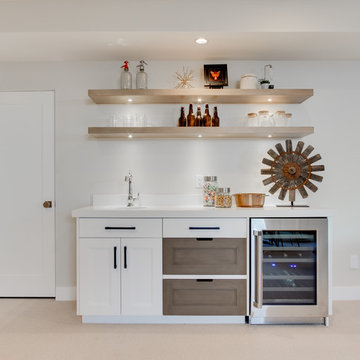
Interior Designer: Simons Design Studio
Builder: Magleby Construction
Photography: Allison Niccum
This is an example of a country single-wall wet bar in Salt Lake City with carpet, beige floor, an undermount sink, shaker cabinets, white cabinets, quartzite benchtops and white benchtop.
This is an example of a country single-wall wet bar in Salt Lake City with carpet, beige floor, an undermount sink, shaker cabinets, white cabinets, quartzite benchtops and white benchtop.
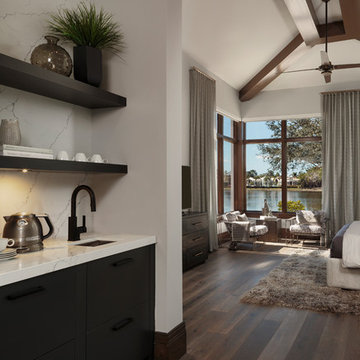
This is an example of a mid-sized modern l-shaped wet bar in Miami with an undermount sink, flat-panel cabinets, marble benchtops, white splashback, marble splashback, dark hardwood floors, brown floor, white benchtop and dark wood cabinets.
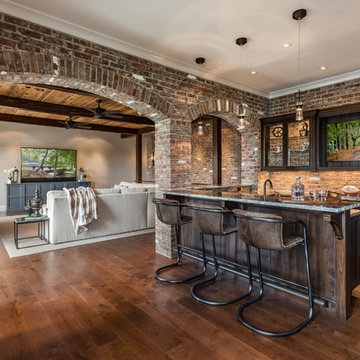
Inspiro 8 Studios
This is an example of a transitional u-shaped seated home bar in Other with dark wood cabinets, quartzite benchtops, brick splashback, recessed-panel cabinets, red splashback, dark hardwood floors, brown floor and grey benchtop.
This is an example of a transitional u-shaped seated home bar in Other with dark wood cabinets, quartzite benchtops, brick splashback, recessed-panel cabinets, red splashback, dark hardwood floors, brown floor and grey benchtop.
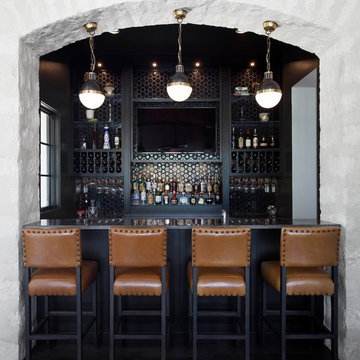
This is an example of a mid-sized transitional galley wet bar in Austin with an undermount sink, black cabinets, quartzite benchtops, black splashback, glass tile splashback, brown floor, brown benchtop and dark hardwood floors.
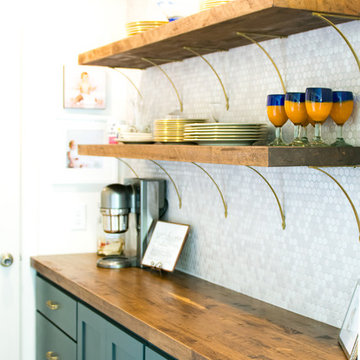
Born + Raised Photography
Inspiration for a mid-sized transitional single-wall wet bar in Atlanta with wood benchtops, dark hardwood floors, brown floor, brown benchtop, no sink, shaker cabinets, blue cabinets, multi-coloured splashback and ceramic splashback.
Inspiration for a mid-sized transitional single-wall wet bar in Atlanta with wood benchtops, dark hardwood floors, brown floor, brown benchtop, no sink, shaker cabinets, blue cabinets, multi-coloured splashback and ceramic splashback.
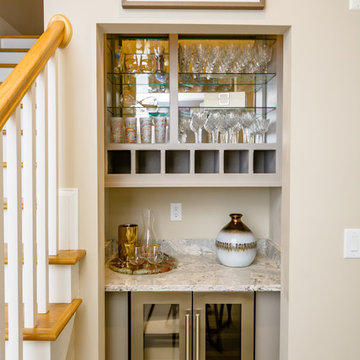
Photo of a small transitional single-wall wet bar in Raleigh with no sink, beige cabinets, granite benchtops, carpet, beige floor, grey benchtop and open cabinets.
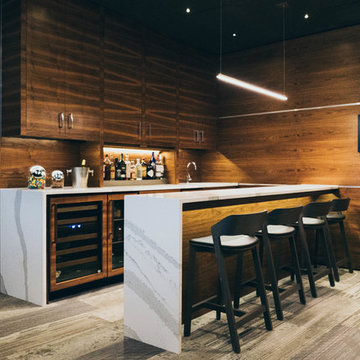
Nicolette Wagner - Life Unbound Photo
Large midcentury galley wet bar in Omaha with an undermount sink, flat-panel cabinets, brown cabinets, marble benchtops, timber splashback, carpet and grey floor.
Large midcentury galley wet bar in Omaha with an undermount sink, flat-panel cabinets, brown cabinets, marble benchtops, timber splashback, carpet and grey floor.
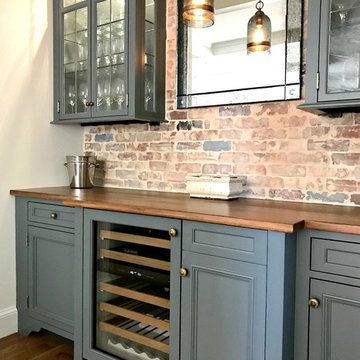
Mid-sized traditional single-wall wet bar in Philadelphia with no sink, recessed-panel cabinets, grey cabinets, wood benchtops, multi-coloured splashback, brick splashback, dark hardwood floors, brown floor and brown benchtop.
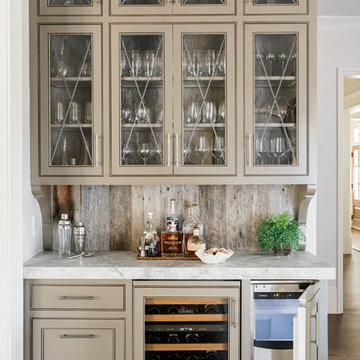
Inspiration for a traditional single-wall home bar in Atlanta with no sink, glass-front cabinets, beige cabinets, timber splashback and dark hardwood floors.
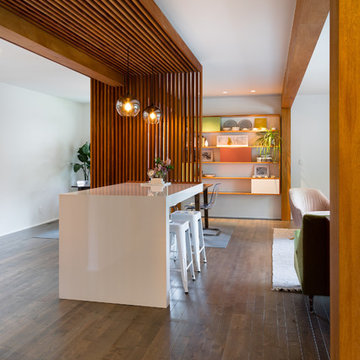
Mid-Century house remodel. Design by aToM. Construction and installation of mahogany structure and custom cabinetry by d KISER design.construct, inc. Photograph by Colin Conces Photography
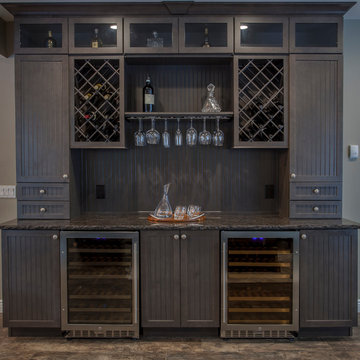
Inspiration for a mid-sized contemporary single-wall home bar in Miami with no sink, dark wood cabinets, granite benchtops, dark hardwood floors and brown floor.
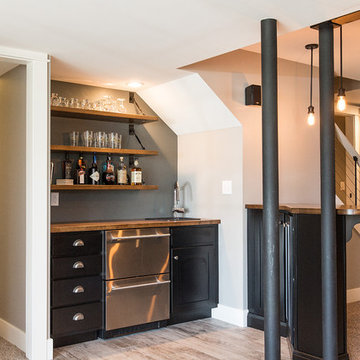
Abigail Rose Photography
Design ideas for a large arts and crafts single-wall wet bar in Other with carpet, beige floor, a drop-in sink, black cabinets, wood benchtops, grey splashback and shaker cabinets.
Design ideas for a large arts and crafts single-wall wet bar in Other with carpet, beige floor, a drop-in sink, black cabinets, wood benchtops, grey splashback and shaker cabinets.
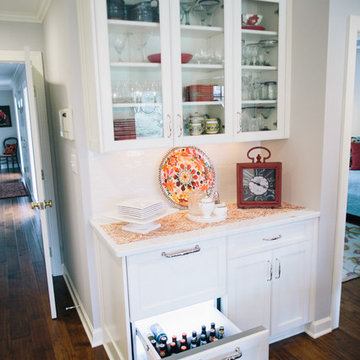
Design ideas for a mid-sized transitional single-wall wet bar in Other with white cabinets, brown floor, glass-front cabinets, white splashback and dark hardwood floors.
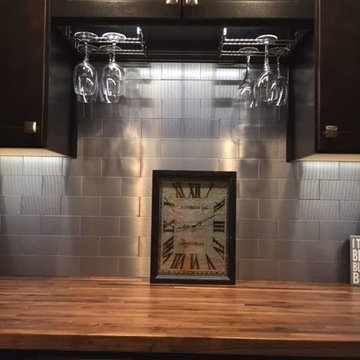
Traditional single-wall wet bar in Boston with shaker cabinets, dark wood cabinets, wood benchtops, grey splashback, subway tile splashback, dark hardwood floors and brown floor.
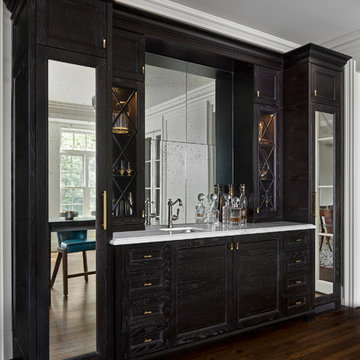
This renovation and addition project, located in Bloomfield Hills, was completed in 2016. A master suite, located on the second floor and overlooking the backyard, was created that featured a his and hers bathroom, staging rooms, separate walk-in-closets, and a vaulted skylight in the hallways. The kitchen was stripped down and opened up to allow for gathering and prep work. Fully-custom cabinetry and a statement range help this room feel one-of-a-kind. To allow for family activities, an indoor gymnasium was created that can be used for basketball, soccer, and indoor hockey. An outdoor oasis was also designed that features an in-ground pool, outdoor trellis, BBQ area, see-through fireplace, and pool house. Unique colonial traits were accentuated in the design by the addition of an exterior colonnade, brick patterning, and trim work. The renovation and addition had to match the unique character of the existing house, so great care was taken to match every detail to ensure a seamless transition from old to new.
Home Bar Design Ideas with Dark Hardwood Floors and Carpet
6