Home Bar Design Ideas with Dark Hardwood Floors and Linoleum Floors
Refine by:
Budget
Sort by:Popular Today
21 - 40 of 5,058 photos
Item 1 of 3
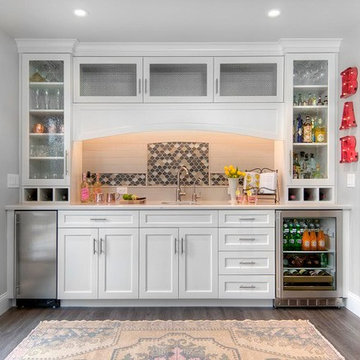
Photo of a small transitional single-wall wet bar in San Francisco with an undermount sink, white cabinets, white splashback, subway tile splashback, dark hardwood floors, brown floor, white benchtop and recessed-panel cabinets.
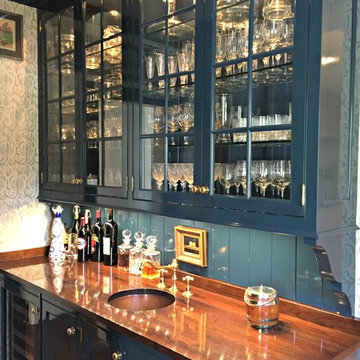
Photo of a mid-sized traditional single-wall wet bar in Cincinnati with an undermount sink, glass-front cabinets, blue cabinets, wood benchtops, blue splashback, dark hardwood floors and brown benchtop.
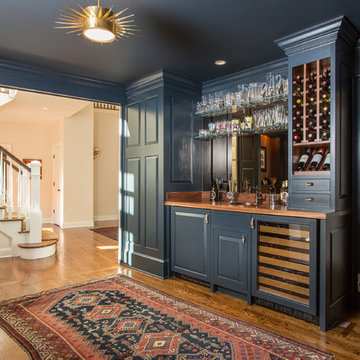
Dan Murdoch, Murdoch & Company, Inc.
This is an example of a traditional single-wall wet bar in New York with a drop-in sink, raised-panel cabinets, blue cabinets, wood benchtops, dark hardwood floors and brown benchtop.
This is an example of a traditional single-wall wet bar in New York with a drop-in sink, raised-panel cabinets, blue cabinets, wood benchtops, dark hardwood floors and brown benchtop.
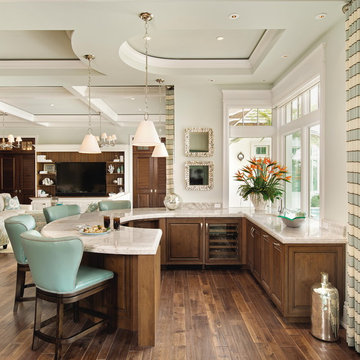
Lori Hamilton
Large traditional u-shaped seated home bar in Tampa with raised-panel cabinets, dark wood cabinets, dark hardwood floors, an undermount sink, marble benchtops, brown floor and white benchtop.
Large traditional u-shaped seated home bar in Tampa with raised-panel cabinets, dark wood cabinets, dark hardwood floors, an undermount sink, marble benchtops, brown floor and white benchtop.
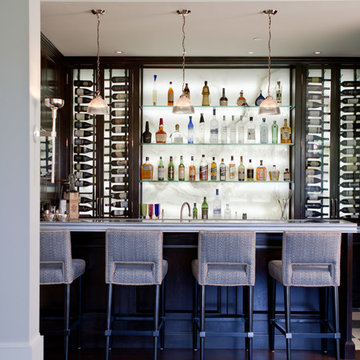
William Hefner Architecture, Erika Bierman Photography
Design ideas for a transitional seated home bar in Los Angeles with dark hardwood floors, white splashback, stone slab splashback, brown floor and grey benchtop.
Design ideas for a transitional seated home bar in Los Angeles with dark hardwood floors, white splashback, stone slab splashback, brown floor and grey benchtop.
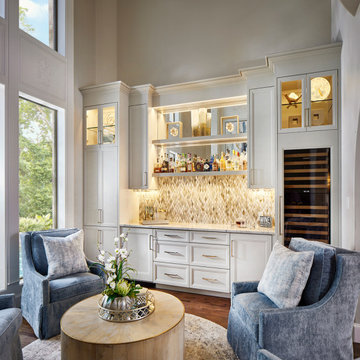
Multi room architectural and Interior redesign.
Design theme-Classic Transitional
Goal to make the home enjoyable and functional.
A few of the steps taken included:
-Flooring unifications and refinishing.
-Converting Formal living to a Lounge.
-Kitchen floorpan change.
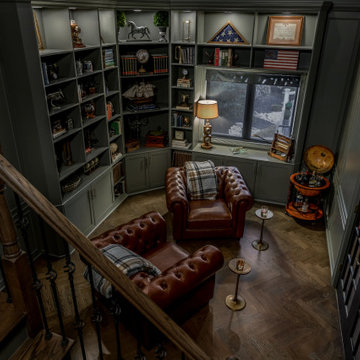
The Ginesi Speakeasy is the ideal at-home entertaining space. A two-story extension right off this home's kitchen creates a warm and inviting space for family gatherings and friendly late nights.

This is an example of a mid-sized contemporary single-wall home bar in Grand Rapids with blue cabinets, quartzite benchtops, white benchtop, flat-panel cabinets, white splashback, engineered quartz splashback, dark hardwood floors, black floor and an undermount sink.
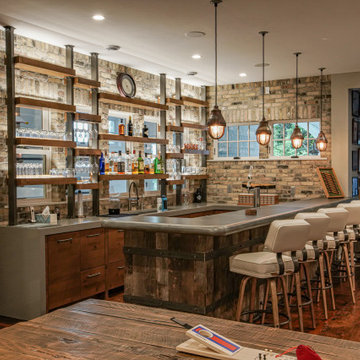
Country u-shaped seated home bar in Milwaukee with zinc benchtops, multi-coloured splashback, brick splashback, dark hardwood floors, grey benchtop, an undermount sink, flat-panel cabinets, medium wood cabinets and brown floor.
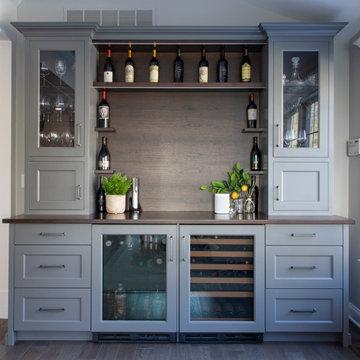
This is an example of a transitional single-wall home bar in Philadelphia with recessed-panel cabinets, grey cabinets, wood benchtops, timber splashback, dark hardwood floors and brown benchtop.
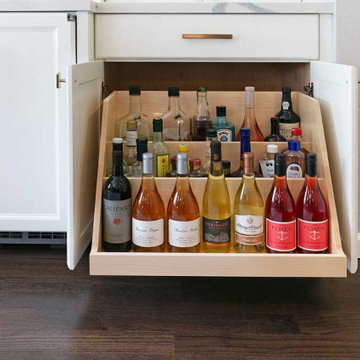
Custom pull-out shelving.
Mid-sized transitional single-wall home bar in San Francisco with no sink, recessed-panel cabinets, white cabinets, quartz benchtops, white splashback, marble splashback, dark hardwood floors, brown floor and white benchtop.
Mid-sized transitional single-wall home bar in San Francisco with no sink, recessed-panel cabinets, white cabinets, quartz benchtops, white splashback, marble splashback, dark hardwood floors, brown floor and white benchtop.
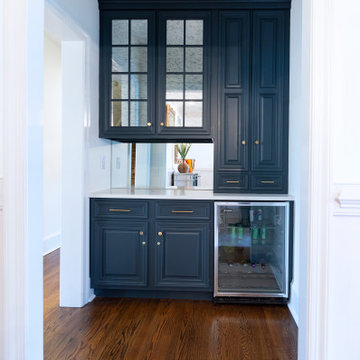
Right off the kitchen is a butler’s pantry. The dark blue raised panel cabinets with satin gold pulls and the white quartz counter correspond with the kitchen. We used mirrors for the backsplash and on the upper cabinets. And, of course, no beverage center is complete with a wine refrigerator!
Sleek and contemporary, this beautiful home is located in Villanova, PA. Blue, white and gold are the palette of this transitional design. With custom touches and an emphasis on flow and an open floor plan, the renovation included the kitchen, family room, butler’s pantry, mudroom, two powder rooms and floors.
Rudloff Custom Builders has won Best of Houzz for Customer Service in 2014, 2015 2016, 2017 and 2019. We also were voted Best of Design in 2016, 2017, 2018, 2019 which only 2% of professionals receive. Rudloff Custom Builders has been featured on Houzz in their Kitchen of the Week, What to Know About Using Reclaimed Wood in the Kitchen as well as included in their Bathroom WorkBook article. We are a full service, certified remodeling company that covers all of the Philadelphia suburban area. This business, like most others, developed from a friendship of young entrepreneurs who wanted to make a difference in their clients’ lives, one household at a time. This relationship between partners is much more than a friendship. Edward and Stephen Rudloff are brothers who have renovated and built custom homes together paying close attention to detail. They are carpenters by trade and understand concept and execution. Rudloff Custom Builders will provide services for you with the highest level of professionalism, quality, detail, punctuality and craftsmanship, every step of the way along our journey together.
Specializing in residential construction allows us to connect with our clients early in the design phase to ensure that every detail is captured as you imagined. One stop shopping is essentially what you will receive with Rudloff Custom Builders from design of your project to the construction of your dreams, executed by on-site project managers and skilled craftsmen. Our concept: envision our client’s ideas and make them a reality. Our mission: CREATING LIFETIME RELATIONSHIPS BUILT ON TRUST AND INTEGRITY.
Photo Credit: Linda McManus Images
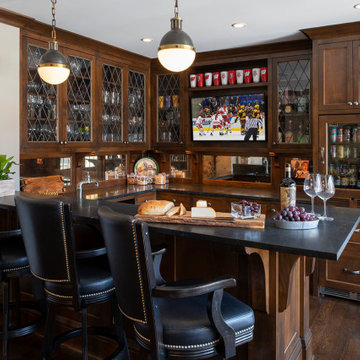
This is an example of a mid-sized seated home bar in Minneapolis with an undermount sink, glass-front cabinets, dark wood cabinets, granite benchtops, timber splashback, dark hardwood floors, brown floor and black benchtop.
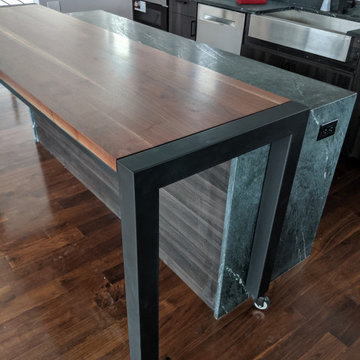
Walnut and steel rolling whiskey bar. Custom made to fit over bar countertop. Designed and built by Where Wood Meets Steel.
Inspiration for a large modern wet bar in Denver with an integrated sink, flat-panel cabinets, brown cabinets, marble benchtops, dark hardwood floors, brown floor and green benchtop.
Inspiration for a large modern wet bar in Denver with an integrated sink, flat-panel cabinets, brown cabinets, marble benchtops, dark hardwood floors, brown floor and green benchtop.
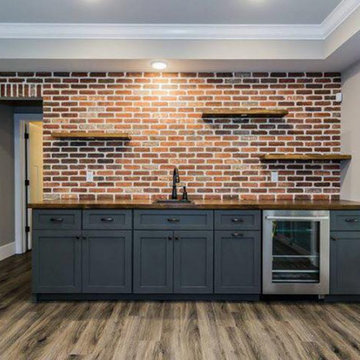
Design ideas for a mid-sized transitional single-wall wet bar in St Louis with an undermount sink, recessed-panel cabinets, blue cabinets, wood benchtops, red splashback, brick splashback, dark hardwood floors, brown floor and brown benchtop.
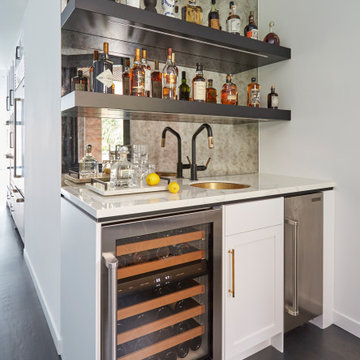
Contemporary single-wall wet bar in Chicago with an undermount sink, shaker cabinets, white cabinets, mirror splashback, dark hardwood floors, brown floor and white benchtop.
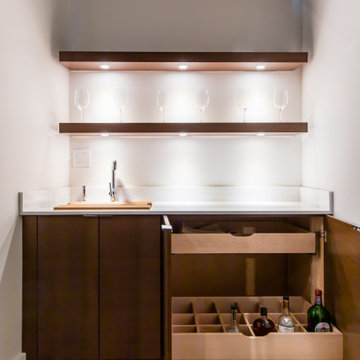
Photo of a small modern single-wall home bar in Dallas with no sink, flat-panel cabinets, dark wood cabinets, marble benchtops and dark hardwood floors.
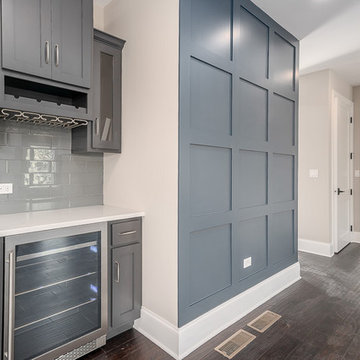
Design ideas for a small transitional single-wall home bar in Chicago with recessed-panel cabinets, blue cabinets, quartz benchtops, grey splashback, subway tile splashback, dark hardwood floors, brown floor and white benchtop.

Mid-sized eclectic l-shaped wet bar in Houston with an undermount sink, raised-panel cabinets, white cabinets, marble benchtops, grey splashback, cement tile splashback, dark hardwood floors, brown floor and grey benchtop.
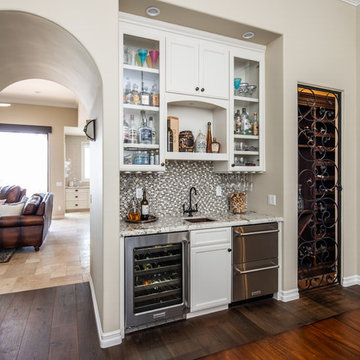
Built in bars are a great addition to any space. The additional storage, prep space, and appliances compliment and add to the usability of the kitchen. A built in fridge, ice maker and freezer and copper prep sink all fit nicely in this snug space. The glass door cabinets are great for storage and display.
Home Bar Design Ideas with Dark Hardwood Floors and Linoleum Floors
2