All Cabinet Finishes Home Bar Design Ideas with Dark Hardwood Floors
Refine by:
Budget
Sort by:Popular Today
61 - 80 of 4,335 photos
Item 1 of 3

Basement Over $100,000 (John Kraemer and Sons)
Traditional single-wall seated home bar in Minneapolis with dark hardwood floors, brown floor, an undermount sink, glass-front cabinets, dark wood cabinets and metal splashback.
Traditional single-wall seated home bar in Minneapolis with dark hardwood floors, brown floor, an undermount sink, glass-front cabinets, dark wood cabinets and metal splashback.
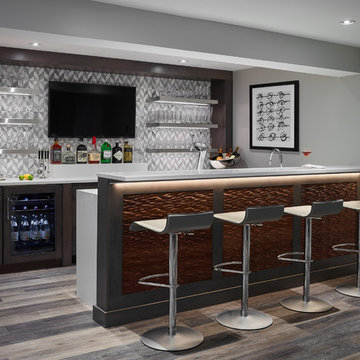
Seating for 4 is available at this sophisticated home bar. It's outfitted with a beer tap, lots of refrigeration and storage, ice maker and dishwasher.....Photo by Jared Kuzia
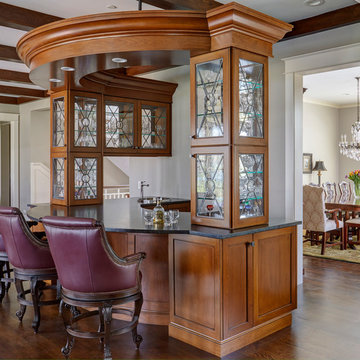
**Project Overview**
This new construction home is built next to a picturesque lake, and the bar adjacent to the kitchen and living areas is designed to frame the breathtaking view. This custom, curved bar creatively echoes many of the lines and finishes used in other areas of the first floor, but interprets them in a new way.
**What Makes This Project Unique?**
The bar connects visually to other areas of the home custom columns with leaded glass. The same design is used in the mullion detail in the furniture piece across the room. The bar is a flowing curve that lets guests face one another. Curved wainscot panels follow the same line as the stone bartop, as does the custom-designed, strategically implemented upper platform and crown that conceal recessed lighting.
**Design Challenges**
Designing a curved bar with rectangular cabinets is always a challenge, but the greater challenge was to incorporate a large wishlist into a compact space, including an under-counter refrigerator, sink, glassware and liquor storage, and more. The glass columns take on much of the storage, but had to be engineered to support the upper crown and provide space for lighting and wiring that would not be seen on the interior of the cabinet. Our team worked tirelessly with the trim carpenters to ensure that this was successful aesthetically and functionally. Another challenge we created for ourselves was designing the columns to be three sided glass, and the 4th side to be mirrored. Though it accomplishes our aesthetic goal and allows light to be reflected back into the space this had to be carefully engineered to be structurally sound.
Photo by MIke Kaskel
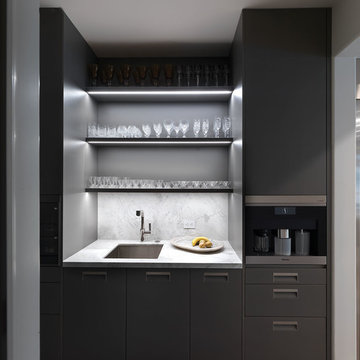
This is an example of a small modern single-wall wet bar in Los Angeles with an undermount sink, flat-panel cabinets, grey cabinets, marble benchtops, grey splashback, marble splashback, dark hardwood floors, brown floor and grey benchtop.
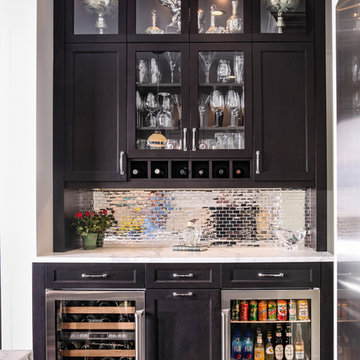
Small transitional single-wall wet bar in Tampa with no sink, recessed-panel cabinets, black cabinets, quartzite benchtops, grey splashback, metal splashback, dark hardwood floors, brown floor and white benchtop.
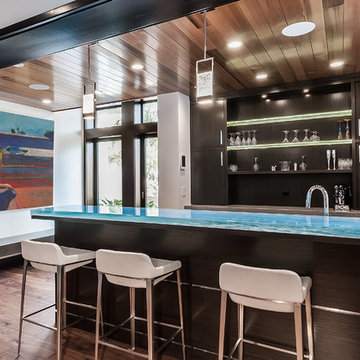
The beach level bar has windows looking into the deep end of the pool and a glowing bartop made of think glass.
Kim Pritchard Photography
Photo of an expansive contemporary seated home bar in Los Angeles with dark wood cabinets, glass benchtops, brown floor, dark hardwood floors, blue benchtop and flat-panel cabinets.
Photo of an expansive contemporary seated home bar in Los Angeles with dark wood cabinets, glass benchtops, brown floor, dark hardwood floors, blue benchtop and flat-panel cabinets.
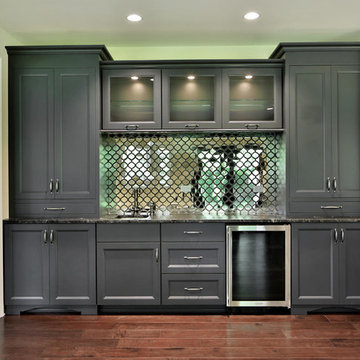
Photo of a transitional wet bar in New York with an undermount sink, grey cabinets, granite benchtops, mirror splashback and dark hardwood floors.
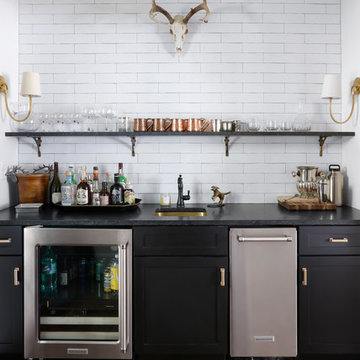
Paige Rumore Photography
Transitional single-wall wet bar in Nashville with an undermount sink, shaker cabinets, black cabinets, white splashback, subway tile splashback, dark hardwood floors and brown floor.
Transitional single-wall wet bar in Nashville with an undermount sink, shaker cabinets, black cabinets, white splashback, subway tile splashback, dark hardwood floors and brown floor.
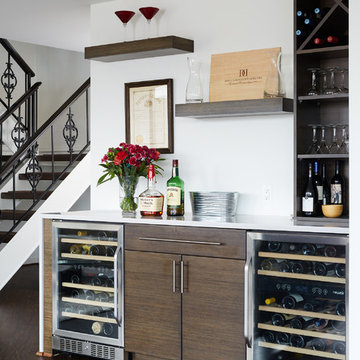
Project Developer MJ Englert https://www.houzz.com/pro/mjenglert/mj-englert-ckbr-udcp-case-design-remodeling-inc
Designer Scott North https://www.houzz.com/pro/snorth71/scott-north-case-design-remodeling-inc
Photography by Stacy Zarin Goldberg
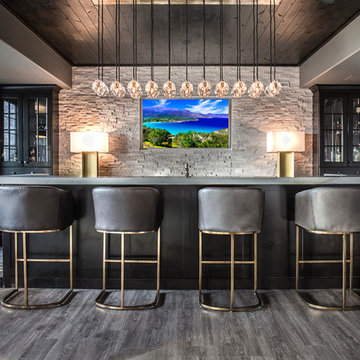
Andy Mamott
Inspiration for a modern galley seated home bar in Chicago with glass-front cabinets, black cabinets, concrete benchtops, grey splashback, stone tile splashback, dark hardwood floors, grey floor and grey benchtop.
Inspiration for a modern galley seated home bar in Chicago with glass-front cabinets, black cabinets, concrete benchtops, grey splashback, stone tile splashback, dark hardwood floors, grey floor and grey benchtop.
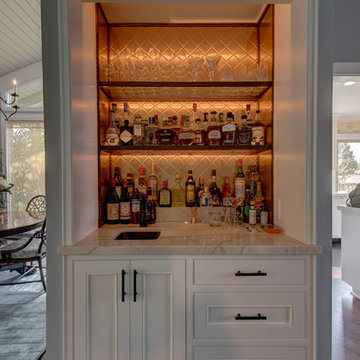
Photo of a mid-sized beach style single-wall wet bar in San Francisco with an undermount sink, recessed-panel cabinets, white cabinets, quartzite benchtops, brown splashback, glass tile splashback and dark hardwood floors.
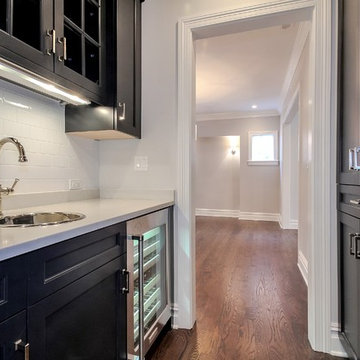
Navy cupboard butlers pantry connects the kitchen and dining room. Polished nickel sink and wine fridge. White subway tile backsplash and quartz counters.
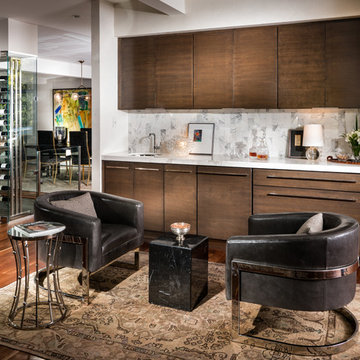
Contemporary single-wall wet bar in Other with stone tile splashback, flat-panel cabinets, an undermount sink, dark wood cabinets, white splashback, dark hardwood floors and white benchtop.
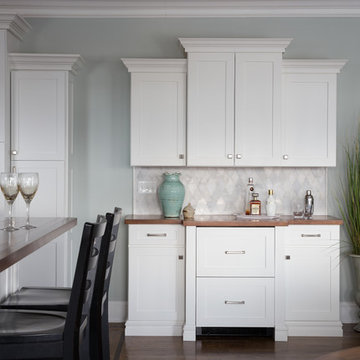
This home bar was added and designed to coordinate with the kitchen cabinetry as if it had been in place from the start; it is identical to the original pantry standing next to it. The wood countertop on the bar, coordinates with the island. The rhomboid-shaped carrara marble backsplash adds interest to this understated bar. The refrigerator drawers in the lower center, along with additional storage for bar equipment, offers the ideal self-serve option for party guests while keeping pathways clear for walking. The bar also creates a natural transition between the kitchen, dining alcove and living room while allowing each to relate to the other.
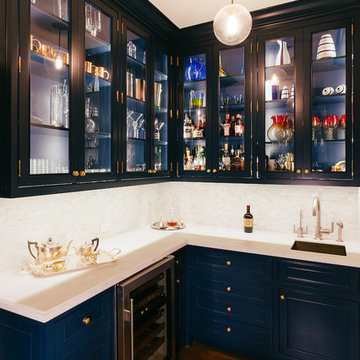
Anthony Rich
Design ideas for a mid-sized transitional l-shaped wet bar in Los Angeles with an undermount sink, glass-front cabinets, blue cabinets, marble benchtops, white splashback, porcelain splashback and dark hardwood floors.
Design ideas for a mid-sized transitional l-shaped wet bar in Los Angeles with an undermount sink, glass-front cabinets, blue cabinets, marble benchtops, white splashback, porcelain splashback and dark hardwood floors.
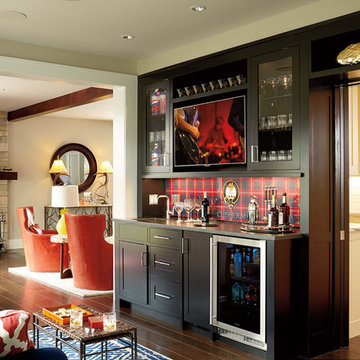
Design ideas for a transitional single-wall wet bar in Minneapolis with an undermount sink, shaker cabinets, black cabinets, multi-coloured splashback and dark hardwood floors.
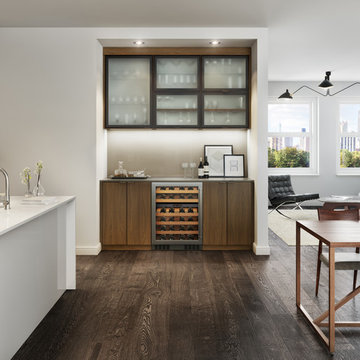
This modern and polished design extends the kitchen and creates a space for entertaining in an otherwise underutilized nook.
Design ideas for a large contemporary single-wall wet bar in Miami with dark hardwood floors, an undermount sink, flat-panel cabinets, solid surface benchtops, brown floor and dark wood cabinets.
Design ideas for a large contemporary single-wall wet bar in Miami with dark hardwood floors, an undermount sink, flat-panel cabinets, solid surface benchtops, brown floor and dark wood cabinets.
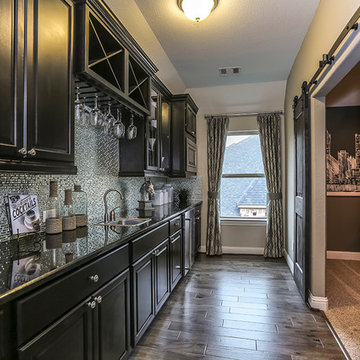
Photo of a large single-wall wet bar in Houston with a drop-in sink, raised-panel cabinets, black cabinets, grey splashback, metal splashback, granite benchtops, dark hardwood floors and brown floor.
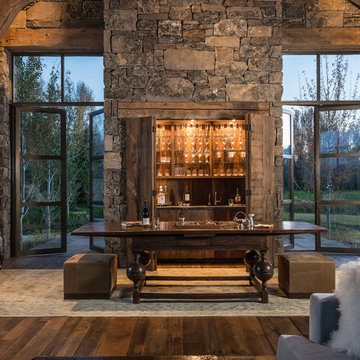
Photo Credit: JLF Architecture
Inspiration for a large country single-wall wet bar in Jackson with open cabinets, dark hardwood floors, dark wood cabinets, wood benchtops and brown floor.
Inspiration for a large country single-wall wet bar in Jackson with open cabinets, dark hardwood floors, dark wood cabinets, wood benchtops and brown floor.
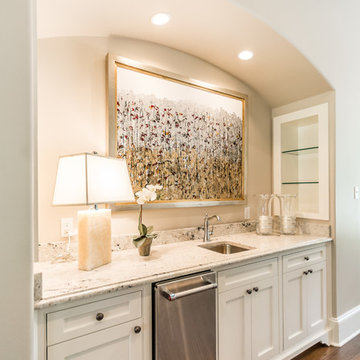
Steve Simon Construction, Inc.
Shreveport Home Builders and General Contractors
855 Pierremont Rd
Suite 200
Shreveport, LA 71106
Photo of a large transitional single-wall wet bar in New Orleans with an undermount sink, shaker cabinets, white cabinets, granite benchtops and dark hardwood floors.
Photo of a large transitional single-wall wet bar in New Orleans with an undermount sink, shaker cabinets, white cabinets, granite benchtops and dark hardwood floors.
All Cabinet Finishes Home Bar Design Ideas with Dark Hardwood Floors
4