Home Bar Design Ideas with Dark Hardwood Floors
Refine by:
Budget
Sort by:Popular Today
1 - 20 of 562 photos
Item 1 of 3
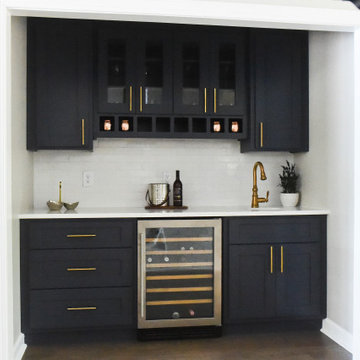
Created a wet bar from two closets
Inspiration for a mid-sized transitional wet bar in Charlotte with a drop-in sink, shaker cabinets, blue cabinets, quartzite benchtops, white splashback, brick splashback, dark hardwood floors, multi-coloured floor and white benchtop.
Inspiration for a mid-sized transitional wet bar in Charlotte with a drop-in sink, shaker cabinets, blue cabinets, quartzite benchtops, white splashback, brick splashback, dark hardwood floors, multi-coloured floor and white benchtop.
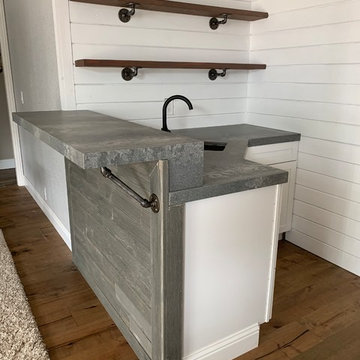
This is a Wet Bar we recently installed in a Granite Bay Home. Using "Rugged Concrete" CaesarStone. What's very unique about this is that there's a 7" Mitered Edge dropping down from the raised bar to the counter below. Very cool idea & we're so happy that the customer loves the way it came out.
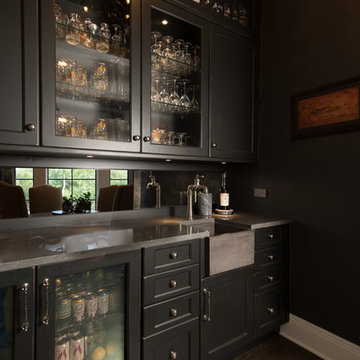
Home wet bar with glass cabinetry and a built-in farmhouse style sink
This is an example of a mid-sized traditional single-wall wet bar in Chicago with an integrated sink, glass-front cabinets, dark wood cabinets, quartz benchtops, mirror splashback, dark hardwood floors, brown floor and grey benchtop.
This is an example of a mid-sized traditional single-wall wet bar in Chicago with an integrated sink, glass-front cabinets, dark wood cabinets, quartz benchtops, mirror splashback, dark hardwood floors, brown floor and grey benchtop.
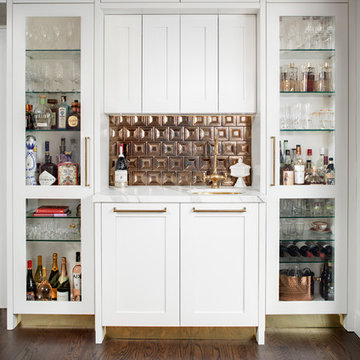
Photos by ZackBenson.com
The perfect eclectic kitchen, designed around a professional chef. This kitchen features custom cabinets by Wood-Mode, SieMatic and Woodland cabinets. White marble cabinets cover the island with a custom leg. This highly functional kitchen features a Wolf Range with a steamer and fryer on each side of the range under the large custom cutting boards. Polished brass toe kicks bring this kitchen to the next level.
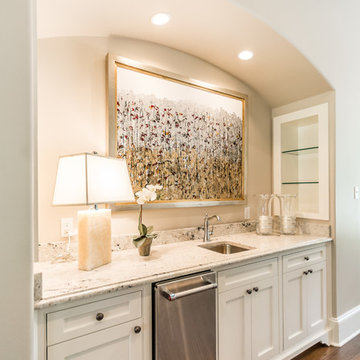
Steve Simon Construction, Inc.
Shreveport Home Builders and General Contractors
855 Pierremont Rd
Suite 200
Shreveport, LA 71106
Photo of a large transitional single-wall wet bar in New Orleans with an undermount sink, shaker cabinets, white cabinets, granite benchtops and dark hardwood floors.
Photo of a large transitional single-wall wet bar in New Orleans with an undermount sink, shaker cabinets, white cabinets, granite benchtops and dark hardwood floors.
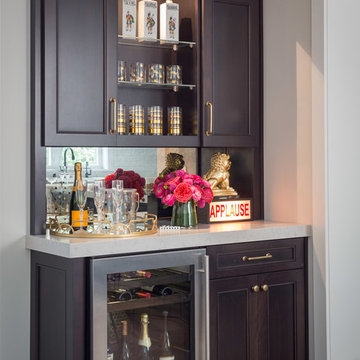
Inspiration for a mid-sized transitional single-wall wet bar in San Francisco with dark wood cabinets, mirror splashback, dark hardwood floors, marble benchtops, multi-coloured splashback, brown floor and recessed-panel cabinets.
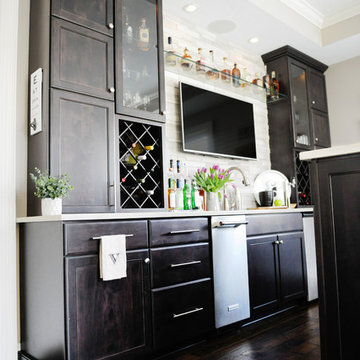
RAISING TH BAR. The project started with tearing out the existing flooring and crown molding (thin plank, oak flooring and carpet combo that did not fit with their personal style) and adding in this beautiful wide plank espresso colored hardwood to create a more modern, updated look. Next, a shelf to display the liquor collection and a bar high enough to fit their kegerator within. The bar is loaded with all the amenities: tall bar tops, bar seating, open display shelving and feature lighting. Pretty much the perfect place to entertain and celebrate the weekends. Photo Credit: so chic photography
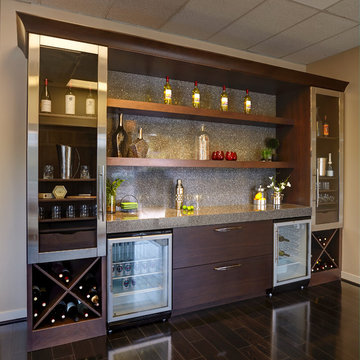
This is an example of a mid-sized contemporary single-wall wet bar in Baltimore with dark hardwood floors, flat-panel cabinets, dark wood cabinets, laminate benchtops, grey splashback, stone slab splashback and brown floor.
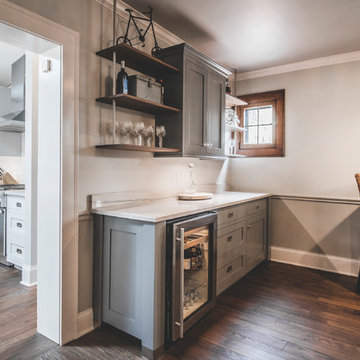
Bradshaw Photography
Small transitional single-wall wet bar in Columbus with no sink, shaker cabinets, grey cabinets, marble benchtops, white splashback, marble splashback, dark hardwood floors and brown floor.
Small transitional single-wall wet bar in Columbus with no sink, shaker cabinets, grey cabinets, marble benchtops, white splashback, marble splashback, dark hardwood floors and brown floor.
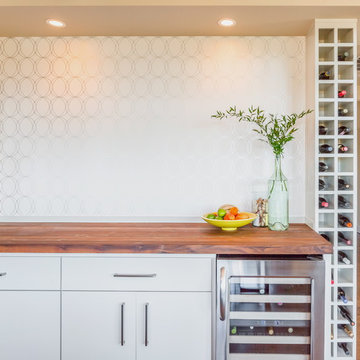
This is an example of a mid-sized transitional single-wall home bar in Seattle with flat-panel cabinets, white cabinets, wood benchtops, white splashback, dark hardwood floors and brown benchtop.

Navy blue beverage bar with glass wall cabinet + butcher block countertop.
Design ideas for a small country single-wall wet bar in Kansas City with an undermount sink, shaker cabinets, blue cabinets, wood benchtops, brown splashback, stone tile splashback, dark hardwood floors, brown floor and brown benchtop.
Design ideas for a small country single-wall wet bar in Kansas City with an undermount sink, shaker cabinets, blue cabinets, wood benchtops, brown splashback, stone tile splashback, dark hardwood floors, brown floor and brown benchtop.
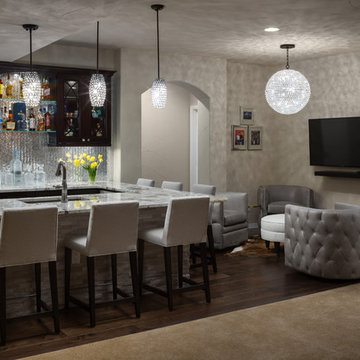
Beautiful Finishes and Lighting
This is an example of a mid-sized transitional u-shaped seated home bar in Denver with dark hardwood floors, brown floor, an undermount sink, glass-front cabinets, dark wood cabinets, granite benchtops, grey splashback, metal splashback and grey benchtop.
This is an example of a mid-sized transitional u-shaped seated home bar in Denver with dark hardwood floors, brown floor, an undermount sink, glass-front cabinets, dark wood cabinets, granite benchtops, grey splashback, metal splashback and grey benchtop.
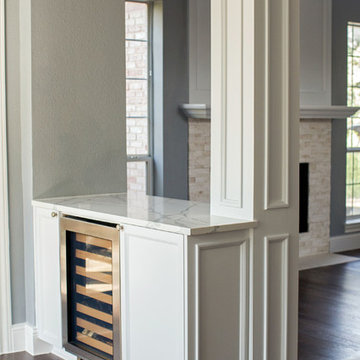
Designer: Allison Jaffe Interior Design:
Photography: Sophie Epton
Construction: Skelly Home Renovations
Small transitional single-wall wet bar in Austin with white cabinets, dark hardwood floors, brown floor, white benchtop, recessed-panel cabinets and quartz benchtops.
Small transitional single-wall wet bar in Austin with white cabinets, dark hardwood floors, brown floor, white benchtop, recessed-panel cabinets and quartz benchtops.
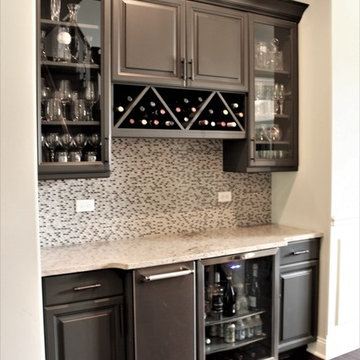
Design ideas for a small traditional single-wall home bar in Chicago with no sink, raised-panel cabinets, grey cabinets, granite benchtops, glass tile splashback, dark hardwood floors, white splashback and brown floor.
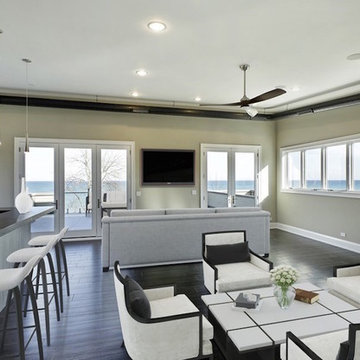
1313- 12 Cliff Road, Highland Park, IL, This new construction lakefront home exemplifies modern luxury living at its finest. Built on the site of the original 1893 Ft. Sheridan Pumping Station, this 4 bedroom, 6 full & 1 half bath home is a dream for any entertainer. Picturesque views of Lake Michigan from every level plus several outdoor spaces where you can enjoy this magnificent setting. The 1st level features an Abruzzo custom chef’s kitchen opening to a double height great room.
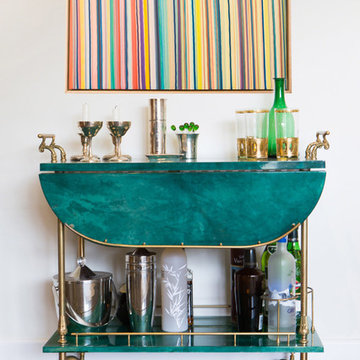
This is an example of a small transitional bar cart in Los Angeles with dark hardwood floors, green cabinets, quartz benchtops and turquoise benchtop.
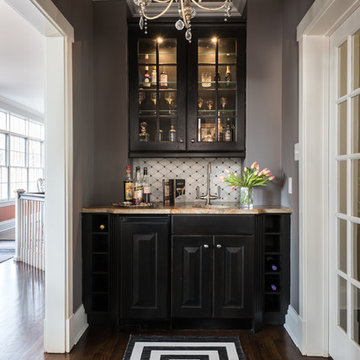
Bar area gets a make-over with new back splash and fresh paint. Sherwin Williams "Dovetail" 7018 on walls and #6989 Domino on bar, We used Indoor/outdoor rug for those red wine spills . For the ceiling we chose to have it Gold leafed .
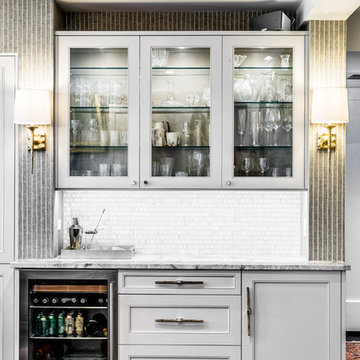
Inspiration for a mid-sized transitional single-wall wet bar in Chicago with no sink, glass-front cabinets, white cabinets, granite benchtops, white splashback, stone tile splashback, dark hardwood floors and brown floor.

123 Remodeling redesigned the space of an unused built-in desk to create a custom coffee bar corner. Wanting some differentiation from the kitchen, we brought in some color with Ultracraft cabinets in Moon Bay finish from Studio41 and wood tone shelving above. The white princess dolomite stone was sourced from MGSI and the intention was to create a seamless look running from the counter up the wall to accentuate the height. We finished with a modern Franke sink, and a detailed Kohler faucet to match the sleekness of the Italian-made coffee machine.
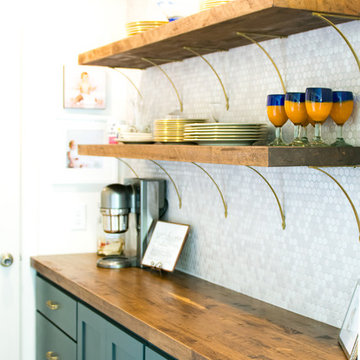
Born + Raised Photography
Inspiration for a mid-sized transitional single-wall wet bar in Atlanta with wood benchtops, dark hardwood floors, brown floor, brown benchtop, no sink, shaker cabinets, blue cabinets, multi-coloured splashback and ceramic splashback.
Inspiration for a mid-sized transitional single-wall wet bar in Atlanta with wood benchtops, dark hardwood floors, brown floor, brown benchtop, no sink, shaker cabinets, blue cabinets, multi-coloured splashback and ceramic splashback.
Home Bar Design Ideas with Dark Hardwood Floors
1