All Backsplash Materials Home Bar Design Ideas with Dark Hardwood Floors
Refine by:
Budget
Sort by:Popular Today
241 - 260 of 2,758 photos
Item 1 of 3
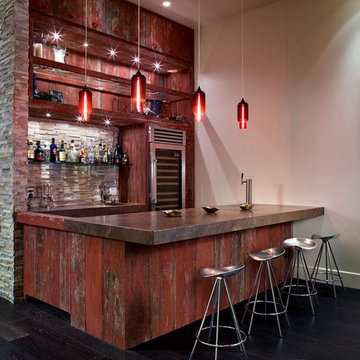
Darius Kuzmickas
This private residence also features Niche's Pharos pendants in Crimson glass, which make a bold statement hanging from the high ceiling above the bar. The color choice is the perfect complement to the block-style countertop and reclaimed redwood prominent in the rustic room.
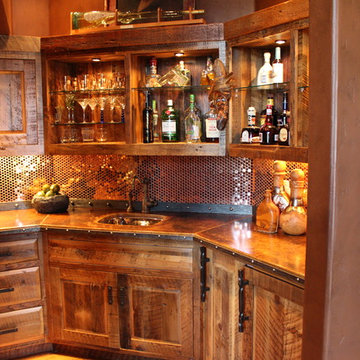
This is an example of a mid-sized l-shaped wet bar in Other with an undermount sink, raised-panel cabinets, distressed cabinets, concrete benchtops, multi-coloured splashback, metal splashback and dark hardwood floors.

This modern contemporary style dry bar area features Avant Stone Bianco Orobico - honed, benchtop and splash back with a sliding door to hide the bar when not in use.

Photo of a small transitional single-wall wet bar in Chicago with an undermount sink, flat-panel cabinets, grey cabinets, granite benchtops, glass sheet splashback, dark hardwood floors, brown floor and grey benchtop.
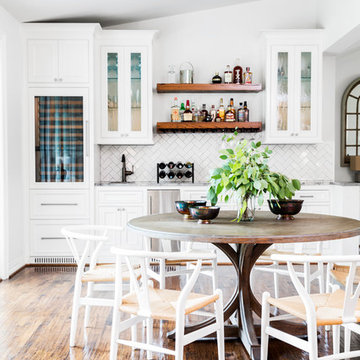
After purchasing this home my clients wanted to update the house to their lifestyle and taste. We remodeled the home to enhance the master suite, all bathrooms, paint, lighting, and furniture.
Photography: Michael Wiltbank
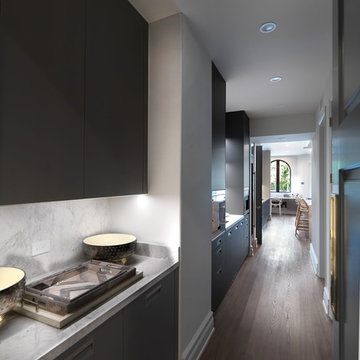
Design ideas for a small modern single-wall wet bar in Los Angeles with an undermount sink, flat-panel cabinets, grey cabinets, marble benchtops, grey splashback, marble splashback, dark hardwood floors, brown floor and grey benchtop.
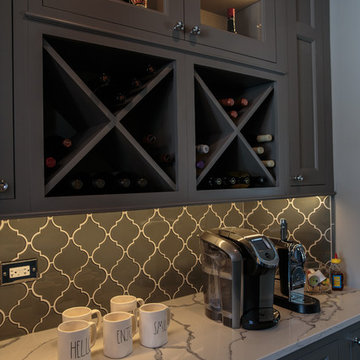
Inspiration for a large transitional single-wall home bar in Chicago with an undermount sink, shaker cabinets, grey cabinets, marble benchtops, grey splashback, glass tile splashback and dark hardwood floors.
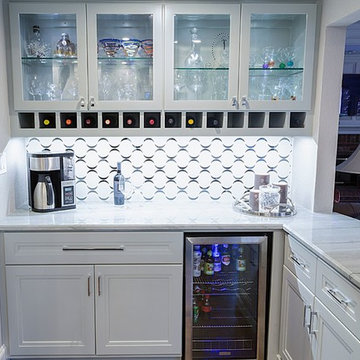
Inspiration for a small transitional l-shaped home bar in Dallas with no sink, recessed-panel cabinets, white cabinets, glass sheet splashback, dark hardwood floors and granite benchtops.
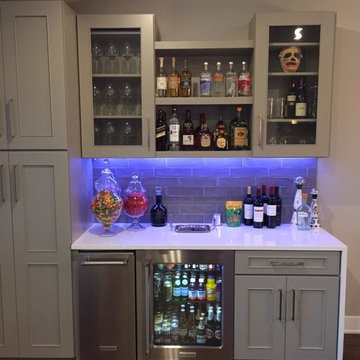
Small transitional single-wall wet bar in Chicago with glass-front cabinets, quartzite benchtops, grey splashback, subway tile splashback, grey cabinets, dark hardwood floors and brown floor.
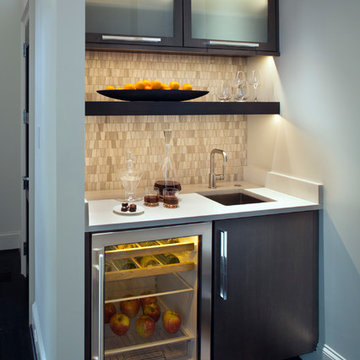
Photography by: David Dietrich
Renovation by: Tom Vorys, Cornerstone Construction
Cabinetry by: Benbow & Associates
Countertops by: Solid Surface Specialties
Appliances & Plumbing: Ferguson
Lighting Design: David Terry
Lighting Fixtures: Lux Lighting
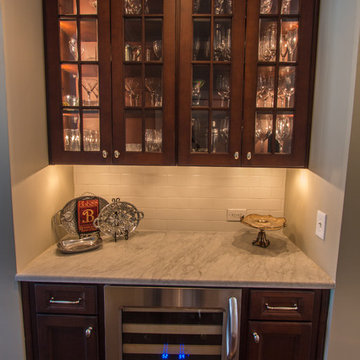
Garrett Anderson Photograpy
Design ideas for a small traditional single-wall wet bar in Atlanta with dark wood cabinets, marble benchtops, white splashback, ceramic splashback, no sink, glass-front cabinets and dark hardwood floors.
Design ideas for a small traditional single-wall wet bar in Atlanta with dark wood cabinets, marble benchtops, white splashback, ceramic splashback, no sink, glass-front cabinets and dark hardwood floors.
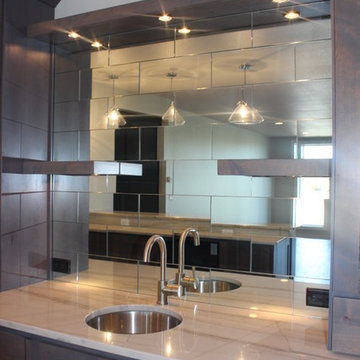
Photo of a large contemporary galley seated home bar in Other with an undermount sink, shaker cabinets, dark wood cabinets, quartz benchtops, mirror splashback and dark hardwood floors.

Complete renovation of a home in the rolling hills of the Loudoun County, Virginia horse country. New windows with gothic tracery, custom finish sink to match hand painted ceiling.
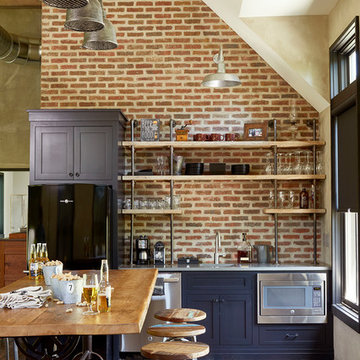
Lauren Rubenstein Photography
Inspiration for a mid-sized country single-wall wet bar in Atlanta with an undermount sink, shaker cabinets, red splashback, brick splashback, dark hardwood floors, brown floor and grey benchtop.
Inspiration for a mid-sized country single-wall wet bar in Atlanta with an undermount sink, shaker cabinets, red splashback, brick splashback, dark hardwood floors, brown floor and grey benchtop.
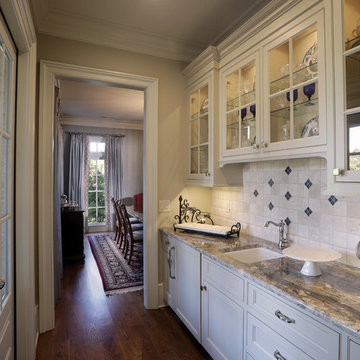
This is an example of a mid-sized traditional single-wall wet bar in Atlanta with an undermount sink, glass-front cabinets, white cabinets, quartzite benchtops, beige splashback, ceramic splashback and dark hardwood floors.
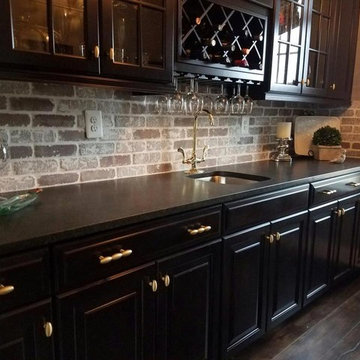
This is an example of a large traditional single-wall wet bar in DC Metro with an undermount sink, glass-front cabinets, black cabinets, laminate benchtops, red splashback, brick splashback and dark hardwood floors.
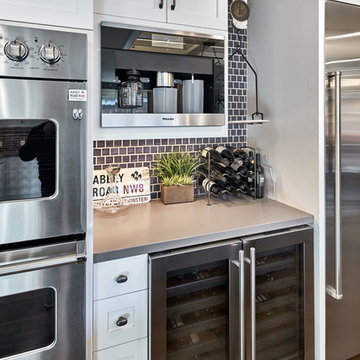
Arch Studio, Inc. Best of Houzz 2016
Small arts and crafts single-wall home bar in San Francisco with shaker cabinets, white cabinets, quartz benchtops, blue splashback, subway tile splashback and dark hardwood floors.
Small arts and crafts single-wall home bar in San Francisco with shaker cabinets, white cabinets, quartz benchtops, blue splashback, subway tile splashback and dark hardwood floors.
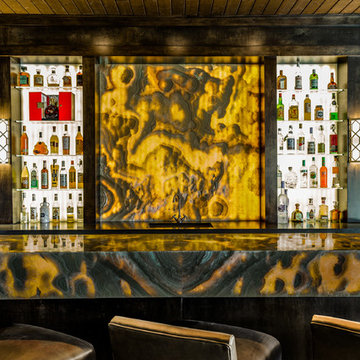
This masculine and modern Onyx Nuvolato marble bar and feature wall is perfect for hosting everything from game-day events to large cocktail parties. The onyx countertops and feature wall are backlit with LED lights to create a warm glow throughout the room. The remnants from this project were fashioned to create a matching backlit fireplace. Open shelving provides storage and display, while a built in tap provides quick access and easy storage for larger bulk items.
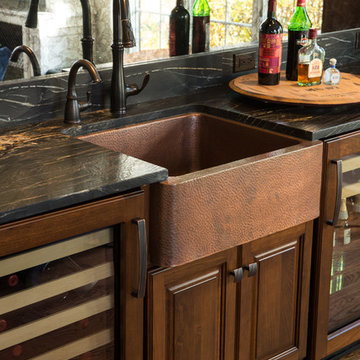
Alex Claney Photography
This is an example of a large traditional single-wall wet bar in Chicago with raised-panel cabinets, dark wood cabinets, granite benchtops, mirror splashback, dark hardwood floors, black benchtop, a drop-in sink and brown floor.
This is an example of a large traditional single-wall wet bar in Chicago with raised-panel cabinets, dark wood cabinets, granite benchtops, mirror splashback, dark hardwood floors, black benchtop, a drop-in sink and brown floor.
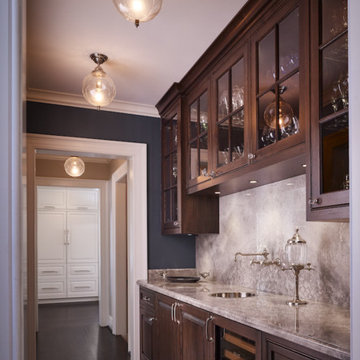
Retaining all the character of a 1923 whimsical while expanding to meet the needs of an active family of five.
This classic and timeless transformation strikes a beautiful balance between the charm of the existing home and the opportunities to realize something custom.
First, we reclaimed the attached one-car garage for a much-needed command central kitchen - organized in zones for cooking, dining, gathering, scheduling, homework and entertaining. With a devotion to design, a stunning, custom, nickel Ann Morris pot rack was chosen as a focal point, appliances were concealed with painted, raised-panel cabinetry and finishes like white quartzite countertops, white fireclay sinks and dark stained floors added just the right amount of light and color.
Outside the bustle of the family space, the previous kitchen became a butler’s pantry and richly-paneled library for reading, relaxing and enjoying cigars. The addition of a mud room, family room, and a wonderful space we lovingly call “The Jewel Room” for its heightened luxurious detail, completed the perfect remodel – opening up new space for the busy children, while providing comfortable respites for their happy parents.
All Backsplash Materials Home Bar Design Ideas with Dark Hardwood Floors
13