Home Bar Design Ideas with Dark Hardwood Floors
Refine by:
Budget
Sort by:Popular Today
1 - 20 of 680 photos
Item 1 of 3
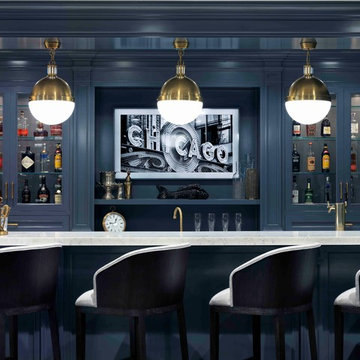
Cynthia Lynn
Inspiration for a large transitional single-wall wet bar in Chicago with glass-front cabinets, blue cabinets, quartz benchtops, dark hardwood floors, brown floor and white benchtop.
Inspiration for a large transitional single-wall wet bar in Chicago with glass-front cabinets, blue cabinets, quartz benchtops, dark hardwood floors, brown floor and white benchtop.
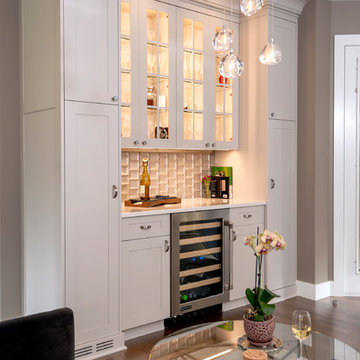
Photo of a transitional single-wall home bar in Other with no sink, glass-front cabinets, beige cabinets, dark hardwood floors and white benchtop.
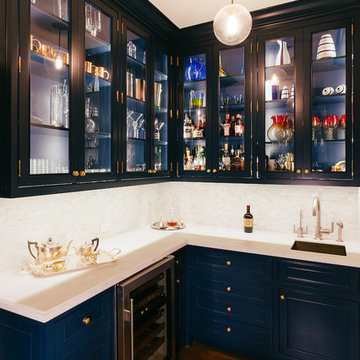
Anthony Rich
Design ideas for a mid-sized transitional l-shaped wet bar in Los Angeles with an undermount sink, glass-front cabinets, blue cabinets, marble benchtops, white splashback, porcelain splashback and dark hardwood floors.
Design ideas for a mid-sized transitional l-shaped wet bar in Los Angeles with an undermount sink, glass-front cabinets, blue cabinets, marble benchtops, white splashback, porcelain splashback and dark hardwood floors.
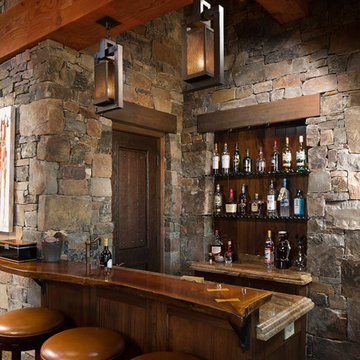
This is an example of a mid-sized country galley seated home bar in Other with dark hardwood floors, shaker cabinets, dark wood cabinets, wood benchtops, multi-coloured splashback, stone tile splashback and brown floor.
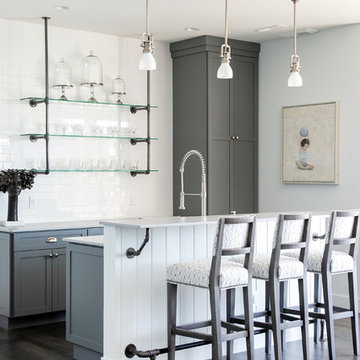
S. Wolf Photography
Lakeshore Living Magazine
Photo of a mid-sized country galley wet bar in Other with an undermount sink, flat-panel cabinets, grey cabinets, quartz benchtops, white splashback, cement tile splashback, dark hardwood floors, brown floor and white benchtop.
Photo of a mid-sized country galley wet bar in Other with an undermount sink, flat-panel cabinets, grey cabinets, quartz benchtops, white splashback, cement tile splashback, dark hardwood floors, brown floor and white benchtop.
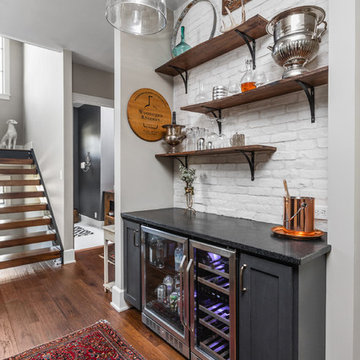
The Home Aesthetic
Inspiration for a small country single-wall home bar in Indianapolis with no sink, shaker cabinets, black cabinets, white splashback, brick splashback, dark hardwood floors and black benchtop.
Inspiration for a small country single-wall home bar in Indianapolis with no sink, shaker cabinets, black cabinets, white splashback, brick splashback, dark hardwood floors and black benchtop.
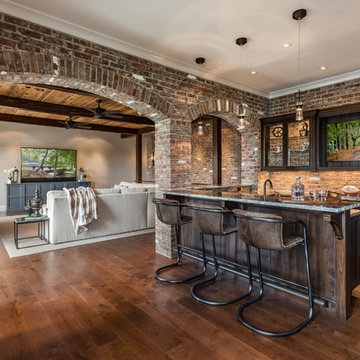
Inspiro 8 Studios
This is an example of a transitional u-shaped seated home bar in Other with dark wood cabinets, quartzite benchtops, brick splashback, recessed-panel cabinets, red splashback, dark hardwood floors, brown floor and grey benchtop.
This is an example of a transitional u-shaped seated home bar in Other with dark wood cabinets, quartzite benchtops, brick splashback, recessed-panel cabinets, red splashback, dark hardwood floors, brown floor and grey benchtop.
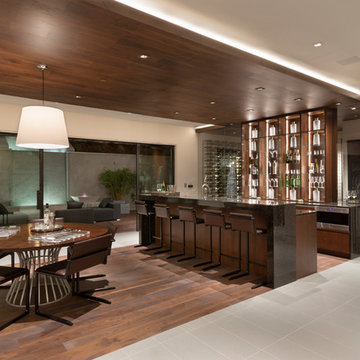
Design ideas for a contemporary galley seated home bar in Orange County with dark hardwood floors, brown floor and black benchtop.
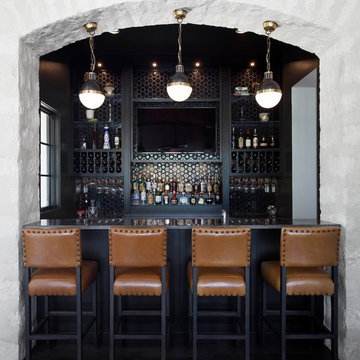
This is an example of a mid-sized transitional galley wet bar in Austin with an undermount sink, black cabinets, quartzite benchtops, black splashback, glass tile splashback, brown floor, brown benchtop and dark hardwood floors.
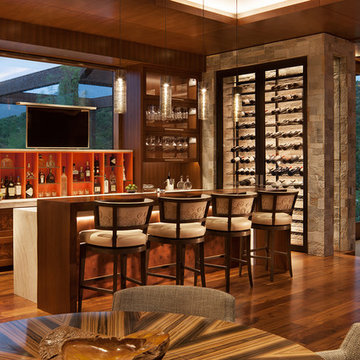
David O. Marlow Photography
Photo of an expansive country seated home bar in Denver with dark wood cabinets, dark hardwood floors, brown floor and recessed-panel cabinets.
Photo of an expansive country seated home bar in Denver with dark wood cabinets, dark hardwood floors, brown floor and recessed-panel cabinets.
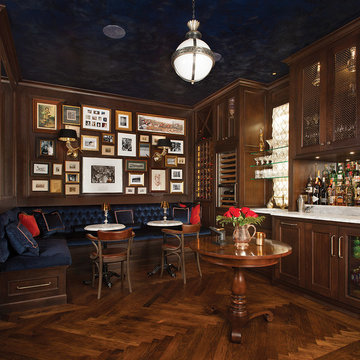
Large traditional single-wall seated home bar in Toronto with an undermount sink, recessed-panel cabinets, dark wood cabinets, dark hardwood floors, brown floor, marble benchtops and white benchtop.
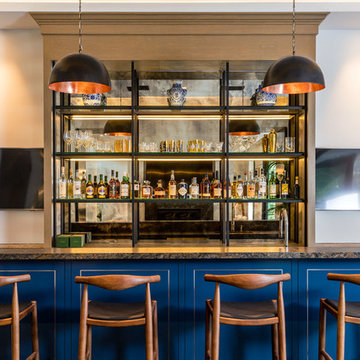
Design ideas for an expansive contemporary seated home bar in Los Angeles with open cabinets, beige cabinets, granite benchtops, mirror splashback, dark hardwood floors and brown floor.
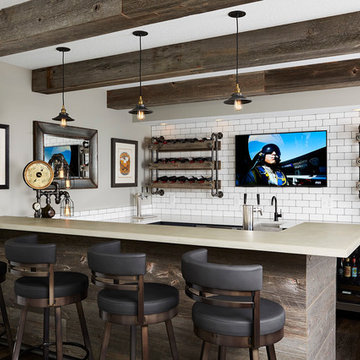
Photo of a mid-sized transitional u-shaped seated home bar in Minneapolis with concrete benchtops, white splashback, subway tile splashback, dark hardwood floors and an undermount sink.
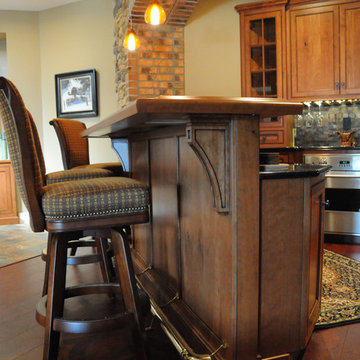
This photo reveals the foot rail at the bottom of the bar, and also does a fantastic job of displaying some of the details in the bar.
This is an example of a large traditional u-shaped seated home bar in Philadelphia with an undermount sink, recessed-panel cabinets, medium wood cabinets, solid surface benchtops and dark hardwood floors.
This is an example of a large traditional u-shaped seated home bar in Philadelphia with an undermount sink, recessed-panel cabinets, medium wood cabinets, solid surface benchtops and dark hardwood floors.
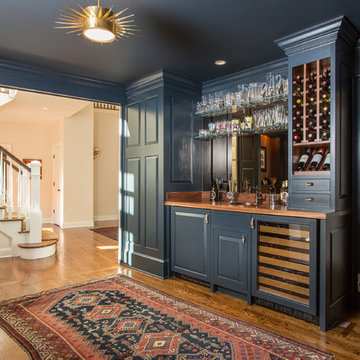
Dan Murdoch, Murdoch & Company, Inc.
This is an example of a traditional single-wall wet bar in New York with a drop-in sink, raised-panel cabinets, blue cabinets, wood benchtops, dark hardwood floors and brown benchtop.
This is an example of a traditional single-wall wet bar in New York with a drop-in sink, raised-panel cabinets, blue cabinets, wood benchtops, dark hardwood floors and brown benchtop.
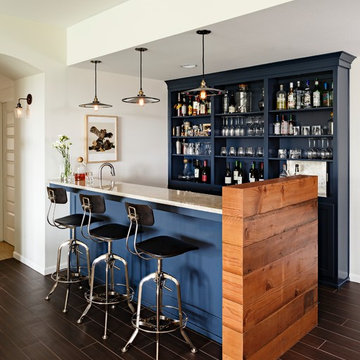
Custom wet bar
Design ideas for a large transitional galley seated home bar in Portland with open cabinets, blue cabinets, granite benchtops, dark hardwood floors and brown floor.
Design ideas for a large transitional galley seated home bar in Portland with open cabinets, blue cabinets, granite benchtops, dark hardwood floors and brown floor.
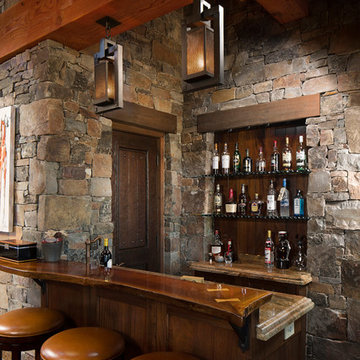
This home bar features built in shelving, custom rustic lighting and a granite counter, with exposed timber beams on the ceiling.
Design ideas for a small country galley seated home bar in Other with dark wood cabinets, dark hardwood floors, raised-panel cabinets, granite benchtops, multi-coloured splashback, stone tile splashback and brown floor.
Design ideas for a small country galley seated home bar in Other with dark wood cabinets, dark hardwood floors, raised-panel cabinets, granite benchtops, multi-coloured splashback, stone tile splashback and brown floor.
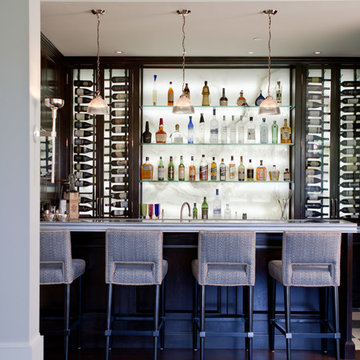
William Hefner Architecture, Erika Bierman Photography
Design ideas for a transitional seated home bar in Los Angeles with dark hardwood floors, white splashback, stone slab splashback, brown floor and grey benchtop.
Design ideas for a transitional seated home bar in Los Angeles with dark hardwood floors, white splashback, stone slab splashback, brown floor and grey benchtop.
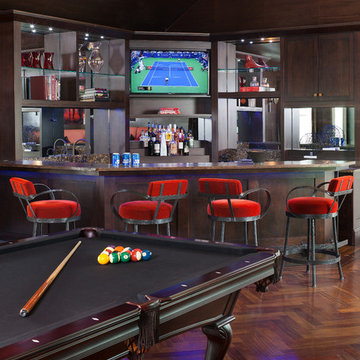
what a game room! check out the dark walnut herringbone floor with the matching dark walnut U shaped bar. the red mohair velvet barstools punch color to lighten the dramatic darkness. tom Dixon pendant lighting hangs from the high ceiling.
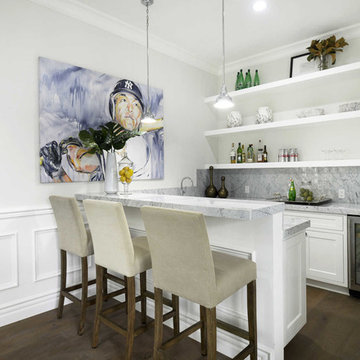
This home was fully remodeled with a cape cod feel including the interior, exterior, driveway, backyard and pool. We added beautiful moulding and wainscoting throughout and finished the home with chrome and black finishes. Our floor plan design opened up a ton of space in the master en suite for a stunning bath/shower combo, entryway, kitchen, and laundry room. We also converted the pool shed to a billiard room and wet bar.
Home Bar Design Ideas with Dark Hardwood Floors
1