Home Bar Design Ideas with Dark Wood Cabinets and Beige Floor
Refine by:
Budget
Sort by:Popular Today
41 - 60 of 762 photos
Item 1 of 3
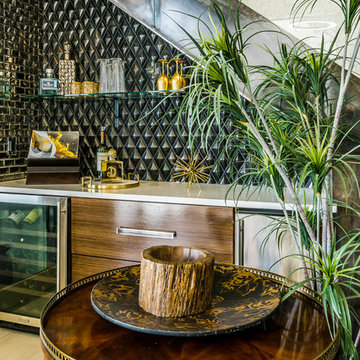
Mark Adams, Photography
Inspiration for a small contemporary single-wall home bar in Austin with no sink, dark wood cabinets, quartzite benchtops, brown splashback, glass tile splashback, ceramic floors, beige floor and white benchtop.
Inspiration for a small contemporary single-wall home bar in Austin with no sink, dark wood cabinets, quartzite benchtops, brown splashback, glass tile splashback, ceramic floors, beige floor and white benchtop.
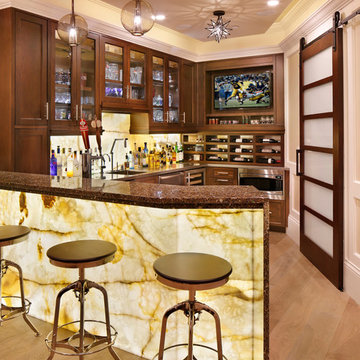
This is an example of a transitional u-shaped seated home bar in San Francisco with medium hardwood floors, shaker cabinets, dark wood cabinets, beige splashback, stone slab splashback and beige floor.
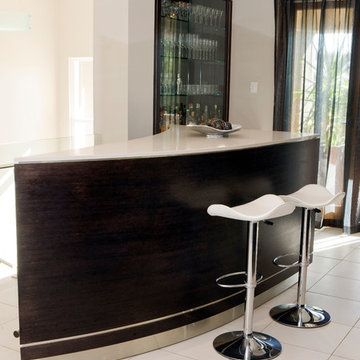
Peter Hoare
This is an example of a mid-sized transitional seated home bar in Adelaide with dark wood cabinets and beige floor.
This is an example of a mid-sized transitional seated home bar in Adelaide with dark wood cabinets and beige floor.
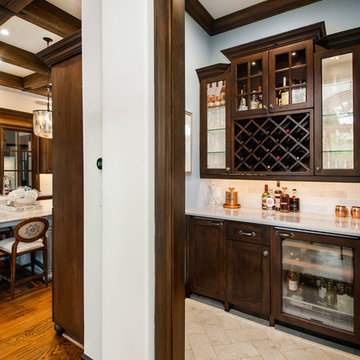
Versatile Imaging
Photo of a mid-sized traditional single-wall home bar in Dallas with no sink, recessed-panel cabinets, dark wood cabinets, white splashback, porcelain floors, beige floor and white benchtop.
Photo of a mid-sized traditional single-wall home bar in Dallas with no sink, recessed-panel cabinets, dark wood cabinets, white splashback, porcelain floors, beige floor and white benchtop.
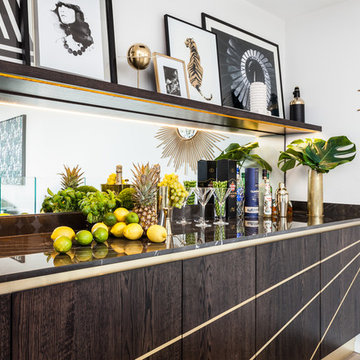
Bar in the winter garden of the Penthouse. The doors have three brass inlays and were designed by Gordon-Duff & Linton. Photograph by David Butler
Photo of a mid-sized contemporary single-wall home bar in London with flat-panel cabinets, dark wood cabinets, marble benchtops, mirror splashback, light hardwood floors and beige floor.
Photo of a mid-sized contemporary single-wall home bar in London with flat-panel cabinets, dark wood cabinets, marble benchtops, mirror splashback, light hardwood floors and beige floor.
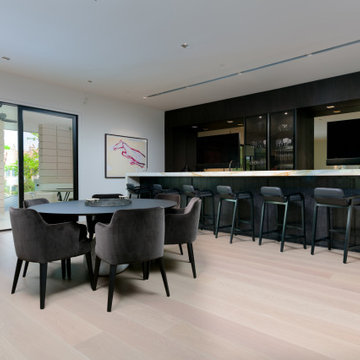
Inspiration for a large contemporary galley seated home bar in Dallas with flat-panel cabinets, dark wood cabinets, beige floor and white benchtop.
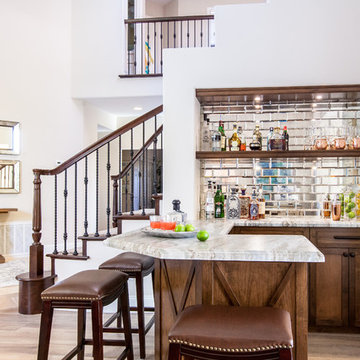
Home Bar in Living Room with mirrored glass tile backsplash.
This is an example of a traditional u-shaped seated home bar in San Diego with shaker cabinets, dark wood cabinets, mirror splashback, dark hardwood floors and beige floor.
This is an example of a traditional u-shaped seated home bar in San Diego with shaker cabinets, dark wood cabinets, mirror splashback, dark hardwood floors and beige floor.
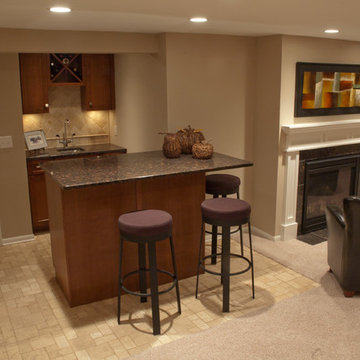
A basement may be the most overlooked space for a remodeling project. But basements offer lots of opportunities.
This Minnesota project began with a little-used basement space with dark carpeting and fluorescent, incandescent, and outdoor lighting. The new design began with a new centerpiece – a gas fireplace to warm cold Minnesota evenings. It features a solid wood frame that encloses the firebox. HVAC ductwork was hidden with the new fireplace, which was vented through the wall.
The design began with in-floor heating on a new floor tile for the bar area and light carpeting. A new wet bar was added, featuring Cherry Wood cabinets and granite countertops. Note the custom tile work behind the stainless steel sink. A seating area was designed using the same materials, allowing for comfortable seating for three.
Adding two leather chairs near the fireplace creates a cozy place for serious book reading or casual entertaining. And a second seating area with table creates a third conversation area.
Finally, the use of in-ceiling down lights adds a single “color” of light, making the entire room both bright and warm.
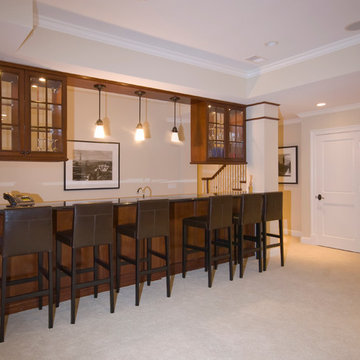
Mid-sized traditional galley seated home bar in Chicago with glass-front cabinets, dark wood cabinets, granite benchtops, carpet and beige floor.
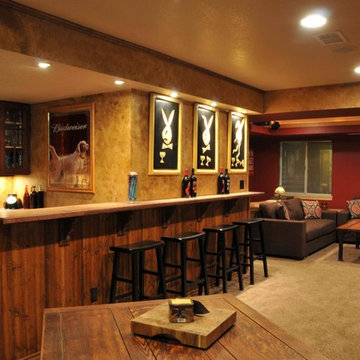
Design ideas for a traditional galley seated home bar in Denver with raised-panel cabinets, dark wood cabinets, beige splashback and beige floor.

This house was 45 years old and the most recent kitchen update was past its due date. It was also time to update an adjacent family room, eating area and a nearby bar. The idea was to refresh the space with a transitional design that leaned classic – something that would be elegant and comfortable. Something that would welcome and enhance natural light.
The objectives were:
-Keep things simple – classic, comfortable and easy to keep clean
-Cohesive design between the kitchen, family room, eating area and bar
-Comfortable walkways, especially between the island and sofa
-Get rid of the kitchen’s dated 3D vegetable tile and island top shaped like a painters pallet
Design challenges:
-Incorporate a structural beam so that it flows with the entire space
-Proper ventilation for the hood
-Update the floor finish to get rid of the ’90s red oak
Design solutions:
-After reviewing multiple design options we decided on keeping appliances in their existing locations
-Made the cabinet on the back wall deeper than standard to fit and conceal the exhaust vent within the crown molding space and provide proper ventilation for the rangetop
-Omitted the sink on the island because it was not being used
-Squared off the island to provide more seating and functionality
-Relocated the microwave from the wall to the island and fitted a warming drawer directly below
-Added a tray partition over the oven so that cookie sheets and cutting boards are easily accessible and neatly stored
-Omitted all the decorative fillers to make the kitchen feel current
-Detailed yet simple tile backsplash design to add interest
Refinished the already functional entertainment cabinetry to match new cabinets – good flow throughout area
Even though the appliances all stayed in the same locations, the cabinet finish created a dramatic change. This is a very large kitchen and the client embraces minimalist design so we decided to omit quite a few wall cabinets.
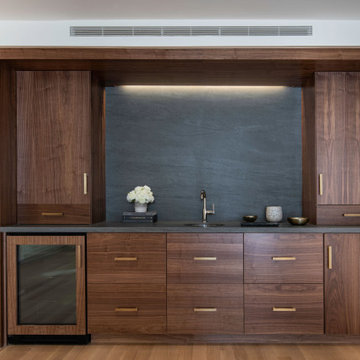
Built-in dark walnut wet bar with brass hardware and dark stone backsplash and dark stone countertop. White walls with dark wood built-ins. Wet bar with hammered undermount sink and polished nickel faucet.
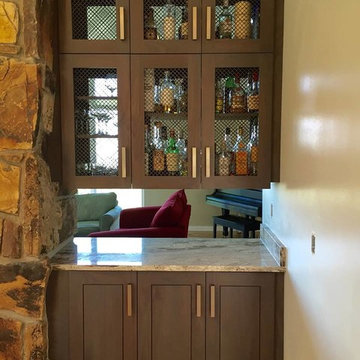
Inspiration for a small transitional single-wall wet bar in Salt Lake City with shaker cabinets, dark wood cabinets, marble benchtops, light hardwood floors, beige floor and grey benchtop.
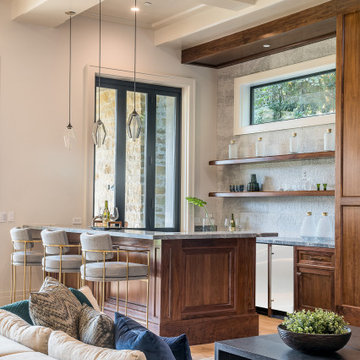
Photo of a mid-sized country u-shaped wet bar in Los Angeles with a drop-in sink, dark wood cabinets, marble benchtops, white splashback, stone tile splashback, light hardwood floors, beige floor and grey benchtop.
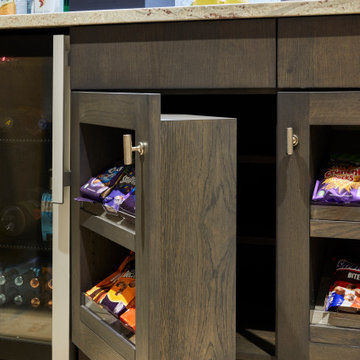
The home bar had custom cabinetry including these cupboards with confectionary shelves so the children could have snacks to take in to the adjoining Cinema room. Behind the shelves is additional storage.
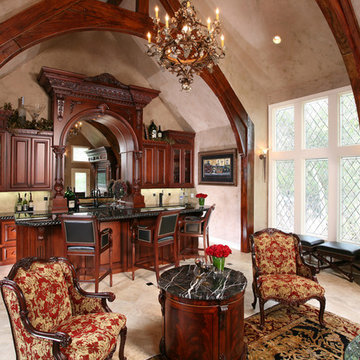
Photo of a traditional u-shaped wet bar in San Francisco with an undermount sink, raised-panel cabinets, dark wood cabinets, solid surface benchtops, multi-coloured splashback, dark hardwood floors and beige floor.
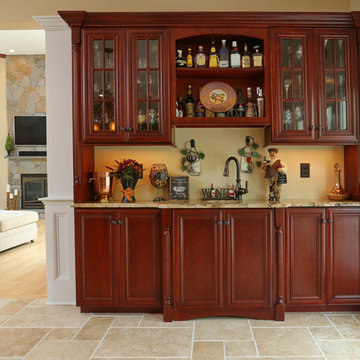
This is an example of a small traditional single-wall wet bar in Boston with an undermount sink, recessed-panel cabinets, dark wood cabinets, granite benchtops, ceramic floors and beige floor.
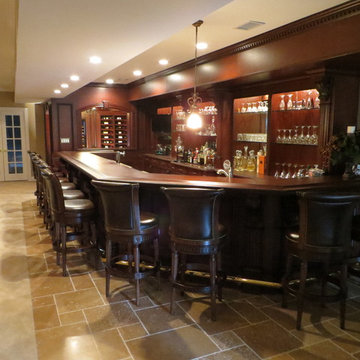
Design ideas for a large traditional single-wall seated home bar in Newark with carpet, beaded inset cabinets, dark wood cabinets, wood benchtops and beige floor.
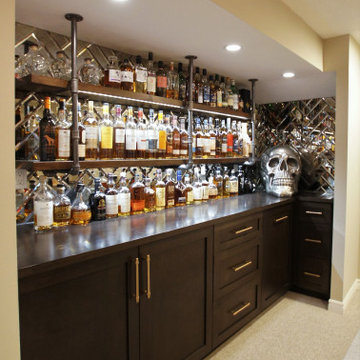
Photo of a small transitional single-wall wet bar in Toronto with no sink, shaker cabinets, dark wood cabinets, wood benchtops, mirror splashback, carpet, beige floor and brown benchtop.
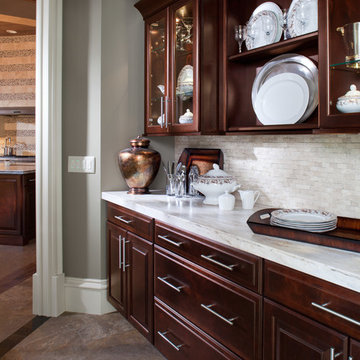
Moehl Millwork provided cabinetry made by Waypoint Living Spaces for this butler's pantry. The cabinets are stained java on cherry. The door series is 610.
Home Bar Design Ideas with Dark Wood Cabinets and Beige Floor
3