Home Bar Design Ideas with Dark Wood Cabinets and Beige Splashback
Refine by:
Budget
Sort by:Popular Today
121 - 140 of 855 photos
Item 1 of 3
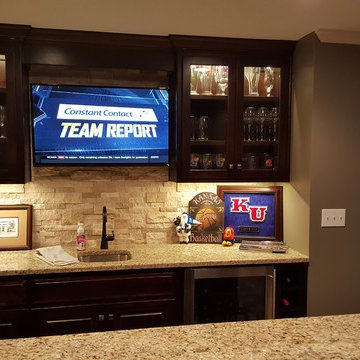
Talk about MAN CAVE! We finished this basement in Olathe and were finally able to go by there and grab some completion pictures. If there is a big game on, and you can't reach us? We are likely in this basement. A few details? 145" diagonal HD projection TV with custom 7:1 surround sound, full wet-bar (with another TV), full bathroom and a play room.
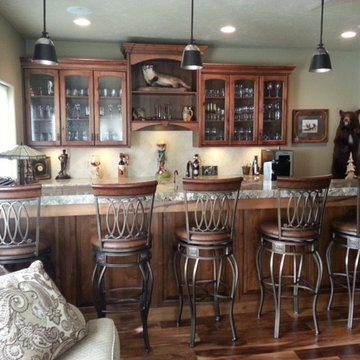
Photo of a mid-sized country single-wall seated home bar in Other with glass-front cabinets, dark wood cabinets, granite benchtops, beige splashback, stone tile splashback and dark hardwood floors.
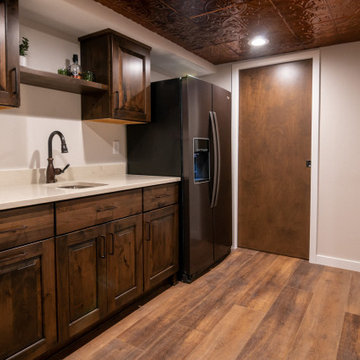
Only a few minutes from the project to the Right (Another Minnetonka Finished Basement) this space was just as cluttered, dark, and underutilized.
Done in tandem with Landmark Remodeling, this space had a specific aesthetic: to be warm, with stained cabinetry, a gas fireplace, and a wet bar.
They also have a musically inclined son who needed a place for his drums and piano. We had ample space to accommodate everything they wanted.
We decided to move the existing laundry to another location, which allowed for a true bar space and two-fold, a dedicated laundry room with folding counter and utility closets.
The existing bathroom was one of the scariest we've seen, but we knew we could save it.
Overall the space was a huge transformation!
Photographer- Height Advantages
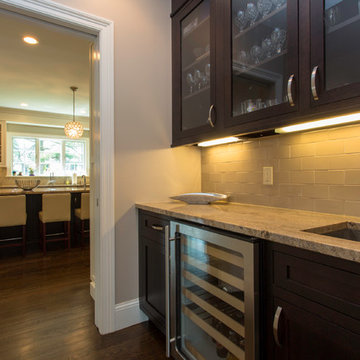
I worked with CAD Development to select the cabinetry and stone/tile for this lovely new construction home in Westchester County. I was then hired by the homeowners to decorate the interiors, It was a great job from start to finish!
ND Interiors is a full-service interior design studio based in Westchester County, New York. Our goal is to create timelessly stylish spaces that are in equal parts beautiful and functional.
Principal Designer Nancy Davilman embraces the philosophy that every good design choice comes from the dynamic relationship between client and designer.
Recognized for her keen eye and wide-ranging experience, Nancy builds every project upon these fundamentals:
An understanding of the client’s lifestyle at home;.
An appreciation for the client’s tastes, goals, time frame and budget; and
Consideration of the character and distinctiveness of the home.
The result is timelessly stylish spaces that are in equal parts beautiful and functional -- often featuring unexpected elements and one-of-a-kind finds from Nancy’s vast network of sources.
ND Interiors welcomes projects of all sizes.
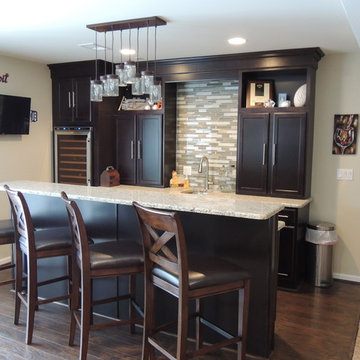
Mid-sized traditional seated home bar in Detroit with shaker cabinets, dark wood cabinets, granite benchtops, beige splashback, glass tile splashback and dark hardwood floors.
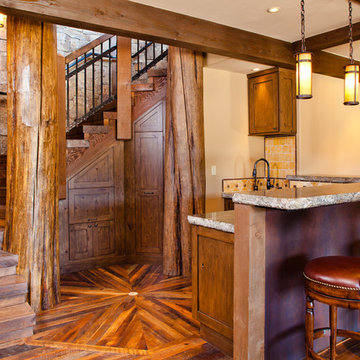
This is an example of a mid-sized country l-shaped seated home bar in Denver with dark hardwood floors, shaker cabinets, dark wood cabinets, granite benchtops, beige splashback, ceramic splashback and brown floor.
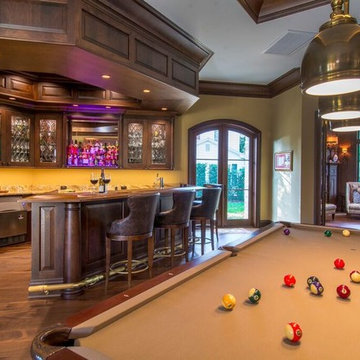
Park Avenue Designs, Inc. is Tampa Bay's trusted leader in residential construction. Now entering our 23rd year in business, we've earned a reputation for consistently exceeding our clients' expectations. Our dedicated staff with over 40 years of combined experience will answer all your questions and guide you through what sometimes can be a daunting process.
Park Avenue Designs also works with the Bay area's leading Architects, Builders and Designers, assisting them in creating exceptional environments for their clients. Please visit our beautiful Kitchen and Bath Showroom, Google Maps, showcasing nationally recognized custom and semi-custom cabinetry, as well as fine architectural hardware, plumbing fixtures, granite, quartz, and decorative tile.
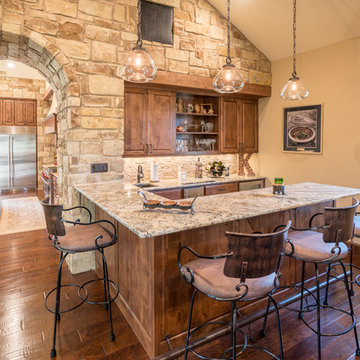
John Bishop
This is an example of a mediterranean u-shaped wet bar in Austin with an undermount sink, raised-panel cabinets, dark wood cabinets, beige splashback and dark hardwood floors.
This is an example of a mediterranean u-shaped wet bar in Austin with an undermount sink, raised-panel cabinets, dark wood cabinets, beige splashback and dark hardwood floors.
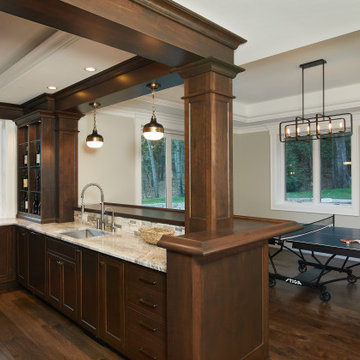
Custom wood counters and crafted details create a regal home bar, entertaining space
Photo by Ashley Avila Photography
Photo of a mid-sized traditional u-shaped wet bar in Grand Rapids with an undermount sink, flat-panel cabinets, dark wood cabinets, quartz benchtops, beige splashback, stone tile splashback, dark hardwood floors, brown floor and beige benchtop.
Photo of a mid-sized traditional u-shaped wet bar in Grand Rapids with an undermount sink, flat-panel cabinets, dark wood cabinets, quartz benchtops, beige splashback, stone tile splashback, dark hardwood floors, brown floor and beige benchtop.
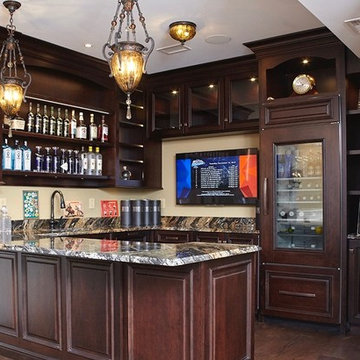
This "Man Cave" Bar features dark cherry cabinetry by Medallion Cabinetry in the "Camelot" raised panel door style. The rich dark stain helps to give the space a masculine feel. It houses two Sub-Zero ice makers, an Asko dishwasher and a 30" Sub-Zero glass door refrigerator. It has plenty of open shelving and glass door wall cabinets as well as plenty of base storage in the peninsula. The "Man Cave" also features a custom gas fireplace, a customized humidor, three flat screen tv's, reclined seating and a game/card table.
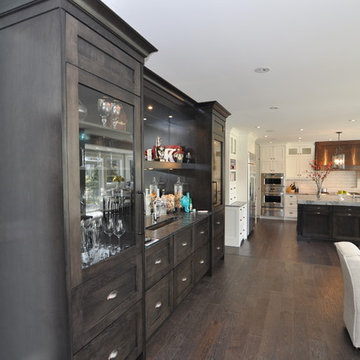
Manson Hua
This is an example of a large traditional single-wall wet bar in Vancouver with an undermount sink, shaker cabinets, dark wood cabinets, marble benchtops, beige splashback and dark hardwood floors.
This is an example of a large traditional single-wall wet bar in Vancouver with an undermount sink, shaker cabinets, dark wood cabinets, marble benchtops, beige splashback and dark hardwood floors.
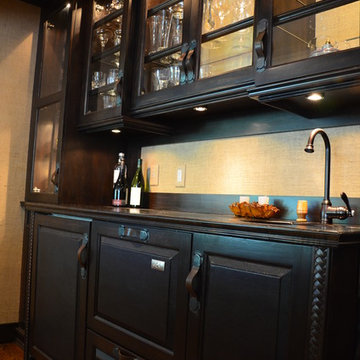
Spring Street Dezigns - Custom
Design ideas for a mid-sized eclectic single-wall wet bar in Newark with an undermount sink, raised-panel cabinets, dark wood cabinets, beige splashback and medium hardwood floors.
Design ideas for a mid-sized eclectic single-wall wet bar in Newark with an undermount sink, raised-panel cabinets, dark wood cabinets, beige splashback and medium hardwood floors.
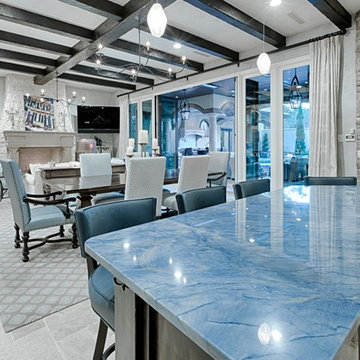
This is an example of a mid-sized mediterranean l-shaped seated home bar in Miami with an undermount sink, raised-panel cabinets, dark wood cabinets, granite benchtops, beige splashback, stone tile splashback, porcelain floors, beige floor and blue benchtop.
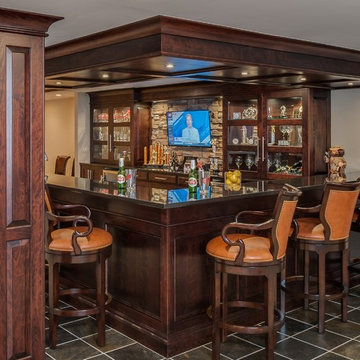
phoenix photographic
Large transitional galley seated home bar in Detroit with an undermount sink, raised-panel cabinets, dark wood cabinets, granite benchtops, beige splashback, stone tile splashback and slate floors.
Large transitional galley seated home bar in Detroit with an undermount sink, raised-panel cabinets, dark wood cabinets, granite benchtops, beige splashback, stone tile splashback and slate floors.
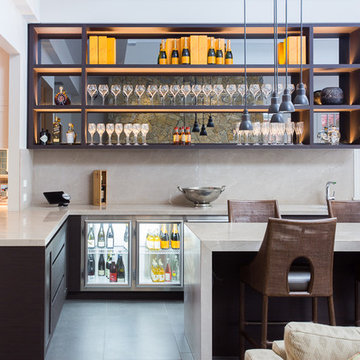
Brett Holmberg
Large contemporary l-shaped seated home bar in Melbourne with dark wood cabinets, beige splashback, stone slab splashback, grey floor, grey benchtop and open cabinets.
Large contemporary l-shaped seated home bar in Melbourne with dark wood cabinets, beige splashback, stone slab splashback, grey floor, grey benchtop and open cabinets.
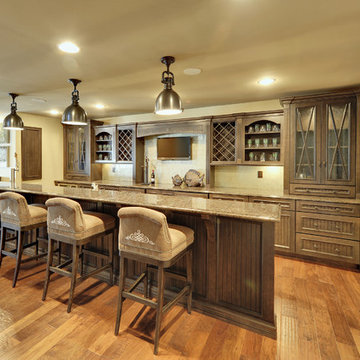
This is an example of a large traditional galley seated home bar in Philadelphia with medium hardwood floors, recessed-panel cabinets, dark wood cabinets, beige splashback and brown floor.
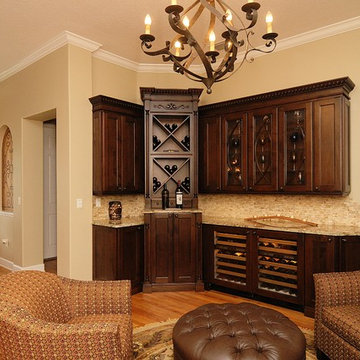
Photo of a mid-sized traditional l-shaped wet bar in Tampa with no sink, glass-front cabinets, dark wood cabinets, beige splashback, medium hardwood floors, granite benchtops, stone tile splashback and brown floor.
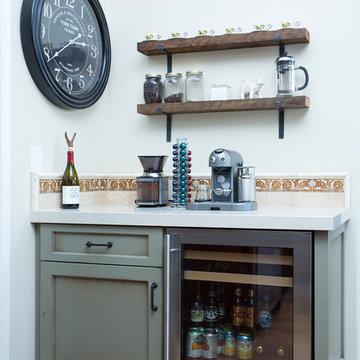
Jan Kepler Designer,
Plato Woodwork Custom Cabinetry,
Contractor: Frank Cullen,
Photography:: Elliott Johnson
This is an example of a large country l-shaped home bar in San Luis Obispo with an undermount sink, raised-panel cabinets, dark wood cabinets, quartz benchtops, beige splashback, stone tile splashback and medium hardwood floors.
This is an example of a large country l-shaped home bar in San Luis Obispo with an undermount sink, raised-panel cabinets, dark wood cabinets, quartz benchtops, beige splashback, stone tile splashback and medium hardwood floors.
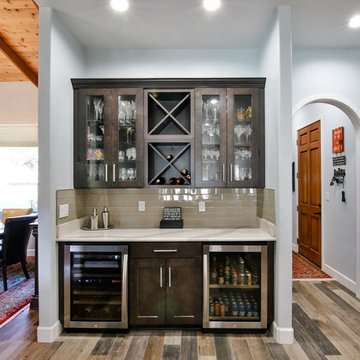
This is an example of a mid-sized transitional single-wall home bar in Miami with no sink, glass-front cabinets, dark wood cabinets, quartzite benchtops, beige splashback, subway tile splashback, porcelain floors, brown floor and white benchtop.
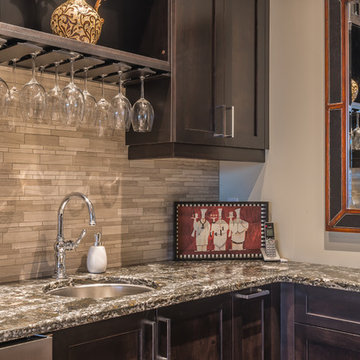
This modern-style executive home takes full advantage of the views and rocky terrain. The homeowners are retirees whose goal was to build a home that they could age in place in. Taking their needs into consideration, we created a large open concept design that takes advantage of the natural light and scenery while enabling the owners full accessibility throughout. All the primary rooms are located on the main floor with guest and additional spaces on lower floors. All door widths were increased and a roll thru shower was installed to allow for wheelchair accessibility if required in the future. The entire house is controlled by a state of the art iPad home automation system controlling media, mechanical systems, lighting & security.
"Light & Bright" are the items our client wanted us to focus on, with "Light" we wanted to capture as much as natural light from the large windows as possible. As for "Bright" we kept most of the finishes grey and white and clean. Pops of colour and warm hardwood flooring tie the entire space together.
Home Bar Design Ideas with Dark Wood Cabinets and Beige Splashback
7