Home Bar Design Ideas with Dark Wood Cabinets and Blue Splashback
Refine by:
Budget
Sort by:Popular Today
21 - 40 of 87 photos
Item 1 of 3
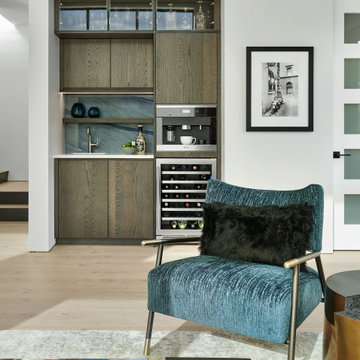
This is an example of a small contemporary single-wall wet bar in Denver with an undermount sink, flat-panel cabinets, dark wood cabinets, blue splashback, light hardwood floors and white benchtop.
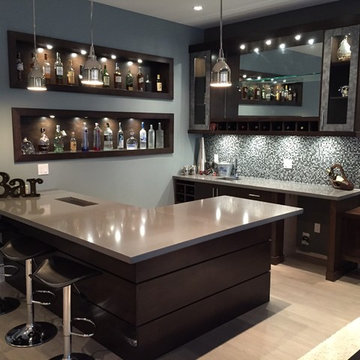
Design ideas for a large contemporary u-shaped seated home bar in Vancouver with an undermount sink, dark wood cabinets, solid surface benchtops, blue splashback, mosaic tile splashback and light hardwood floors.
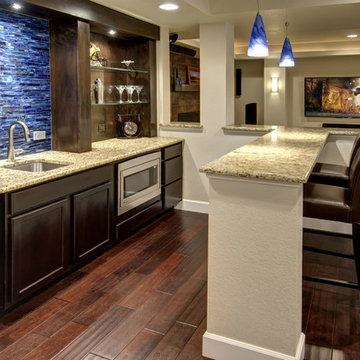
Wet bar with built in microwave cabinet, wine cooler, granite countertops, wood floors and blue accent tile.©Finished Basement Company
Large transitional u-shaped seated home bar in Denver with an undermount sink, raised-panel cabinets, dark wood cabinets, granite benchtops, blue splashback, glass tile splashback, dark hardwood floors, brown floor and beige benchtop.
Large transitional u-shaped seated home bar in Denver with an undermount sink, raised-panel cabinets, dark wood cabinets, granite benchtops, blue splashback, glass tile splashback, dark hardwood floors, brown floor and beige benchtop.
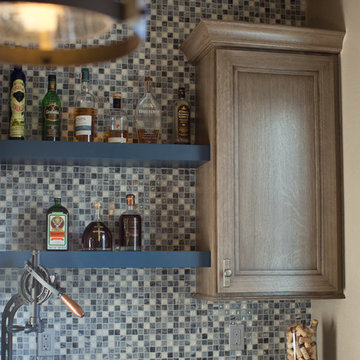
Our team partnered with a local interior designer to select material for this rich and comfortable family entertainment space.
Flooring | Cabinet Design | Countertops | Tile
Photography by Murray Photography
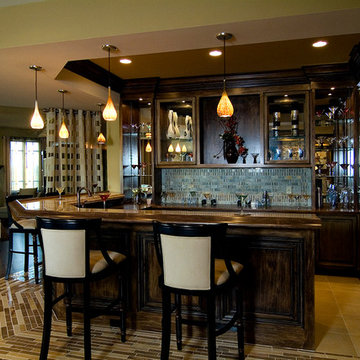
Photo of a mid-sized traditional l-shaped seated home bar in Chicago with raised-panel cabinets, dark wood cabinets, wood benchtops, blue splashback, ceramic splashback, ceramic floors, beige floor and brown benchtop.
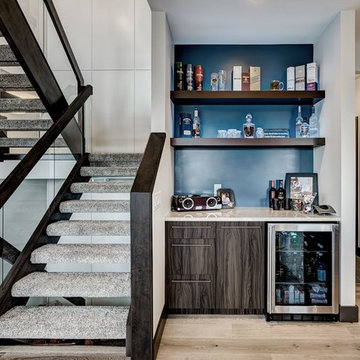
Now here is a statement bar that makes a bold statement without overtaking the rest of this space. It has a lot of class, does not scream man cave or bar star in any means. Its again, very sophisticated, open, inviting and just wants you to join in the party fun! This home would definitely have the sense of in-completion if the homeowners chose not to include this bar.
Photo Credit: Kevin Charlebois
www.kevincharlebois.com
Cabinet: The Cabinet Guy
www.thecabinetguy.com
Design: Boss Design
www.bossdesign.ca
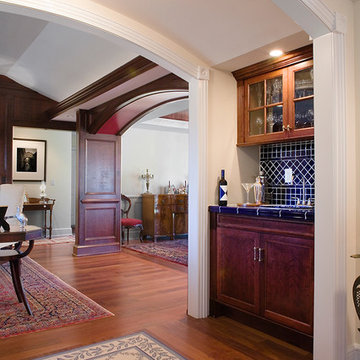
http://www.levimillerphotography.com/
Photo of a small arts and crafts single-wall wet bar in New York with recessed-panel cabinets, dark wood cabinets, light hardwood floors, an undermount sink, tile benchtops, blue splashback and porcelain splashback.
Photo of a small arts and crafts single-wall wet bar in New York with recessed-panel cabinets, dark wood cabinets, light hardwood floors, an undermount sink, tile benchtops, blue splashback and porcelain splashback.
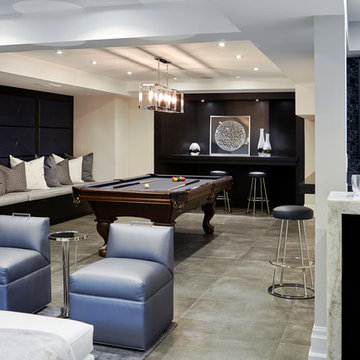
Games area with navy accents located throughout.
Mid-sized contemporary single-wall seated home bar in Toronto with open cabinets, dark wood cabinets, granite benchtops, blue splashback, mosaic tile splashback and ceramic floors.
Mid-sized contemporary single-wall seated home bar in Toronto with open cabinets, dark wood cabinets, granite benchtops, blue splashback, mosaic tile splashback and ceramic floors.
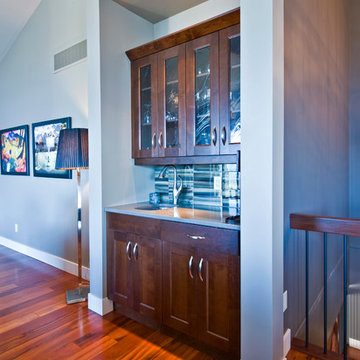
Inspiration for a small single-wall wet bar in Vancouver with an undermount sink, recessed-panel cabinets, dark wood cabinets, blue splashback, ceramic splashback and medium hardwood floors.
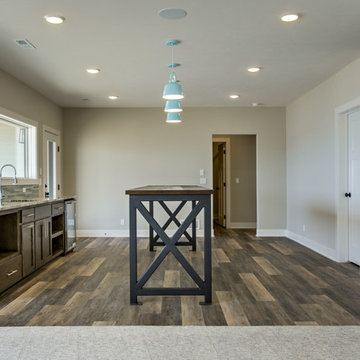
Photo of a beach style seated home bar in Omaha with an undermount sink, shaker cabinets, dark wood cabinets, quartz benchtops, blue splashback and mosaic tile splashback.
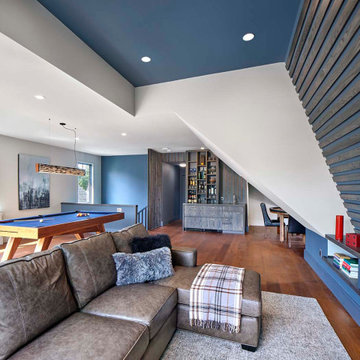
Attic game room with custom bar;
photo by Todd Mason, Halkin Photography
This is an example of a mid-sized contemporary single-wall wet bar in Philadelphia with an undermount sink, flat-panel cabinets, dark wood cabinets, wood benchtops, blue splashback, timber splashback, medium hardwood floors, brown floor and grey benchtop.
This is an example of a mid-sized contemporary single-wall wet bar in Philadelphia with an undermount sink, flat-panel cabinets, dark wood cabinets, wood benchtops, blue splashback, timber splashback, medium hardwood floors, brown floor and grey benchtop.
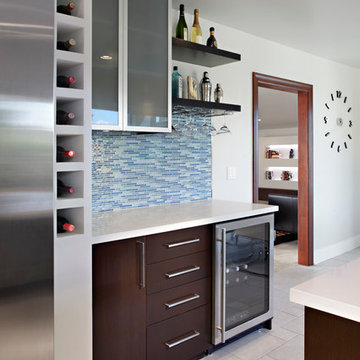
Mid-sized modern single-wall home bar in Atlanta with flat-panel cabinets, dark wood cabinets, quartz benchtops, blue splashback, glass tile splashback and ceramic floors.
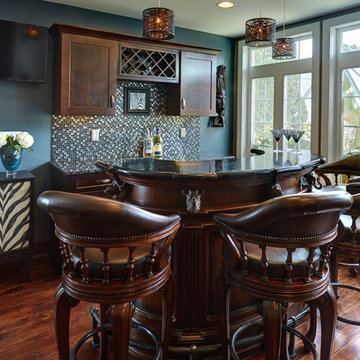
This project challenged us to creatively design a space with an open concept in a currently disjointed first floor. We converted a formal dining room, small kitchen, a pantry/storage room and a porch into a gorgeous kitchen, dining room, entertainment bar with a small powder off the entry way. It is easy to create a space if you have a great open floor plan, but we had to be specific in our design in order to take into account removing three structural walls, columns, and adjusting for different ceiling heights throughout the space. Our team worked together to give this couple an amazing entertaining space. They have a great functional kitchen with elegance and charm. The wood floors complement the rich stains of the Waypoint Cherry Java stained cabinets. The blue and green flecks in the Volga Blue granite are replicated in the soft blue tones of the glass backsplash that provides sophistication and color to the space. Fun pendant lights add a little glitz to the space. The once formal dining room and back porch have now become a fun entertaining space.
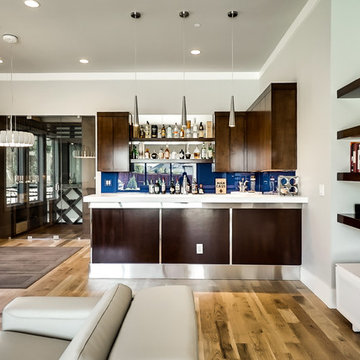
This is an example of a large transitional galley wet bar in Dallas with open cabinets, dark wood cabinets, quartz benchtops, blue splashback and glass tile splashback.
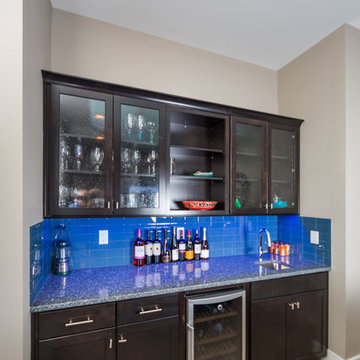
This gorgeous riverfront home provides over 4,200 SF of living space across four bedrooms and four-and-a-half baths, including separate study, exercise room and game room. An expansive 3,000 SF screened lanai and pool deck provides plenty of space for outdoor activities. Photo credit: Deremer Studios
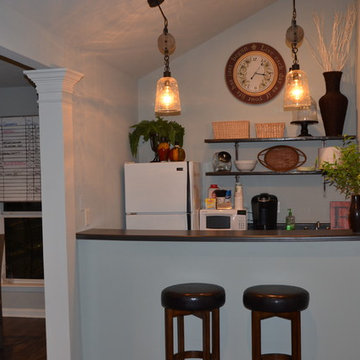
This is an example of a mid-sized traditional galley seated home bar in Austin with a drop-in sink, raised-panel cabinets, dark wood cabinets, wood benchtops, blue splashback, stone slab splashback and dark hardwood floors.
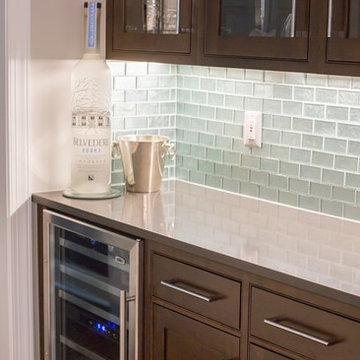
Amendolara Photography
Mid-sized modern single-wall wet bar in DC Metro with shaker cabinets, dark wood cabinets, quartz benchtops, blue splashback and glass tile splashback.
Mid-sized modern single-wall wet bar in DC Metro with shaker cabinets, dark wood cabinets, quartz benchtops, blue splashback and glass tile splashback.
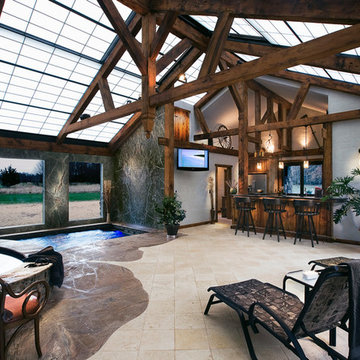
http://www.levimillerphotography.com/
Inspiration for a large arts and crafts u-shaped seated home bar in New York with an undermount sink, dark wood cabinets, blue splashback, flat-panel cabinets, solid surface benchtops and travertine floors.
Inspiration for a large arts and crafts u-shaped seated home bar in New York with an undermount sink, dark wood cabinets, blue splashback, flat-panel cabinets, solid surface benchtops and travertine floors.
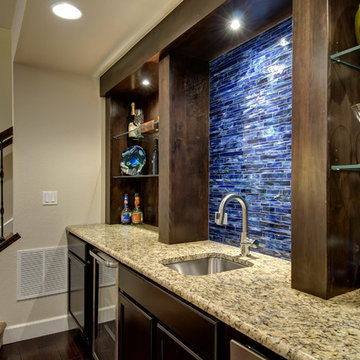
Back bar with wine cooler, granite countertops, glass shelves and blue accent tile. ©Finished Basement Company
Photo of a large transitional u-shaped seated home bar in Denver with an undermount sink, raised-panel cabinets, dark wood cabinets, granite benchtops, blue splashback, glass tile splashback, dark hardwood floors, brown floor and beige benchtop.
Photo of a large transitional u-shaped seated home bar in Denver with an undermount sink, raised-panel cabinets, dark wood cabinets, granite benchtops, blue splashback, glass tile splashback, dark hardwood floors, brown floor and beige benchtop.
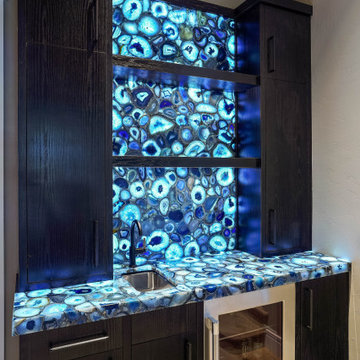
Full custom wet bar featuring a blue agate backsplash and counter top with custom wood cabinetry.
Design ideas for a contemporary home bar in Other with an undermount sink, flat-panel cabinets, dark wood cabinets, blue splashback and blue benchtop.
Design ideas for a contemporary home bar in Other with an undermount sink, flat-panel cabinets, dark wood cabinets, blue splashback and blue benchtop.
Home Bar Design Ideas with Dark Wood Cabinets and Blue Splashback
2