Home Bar Photos
Sort by:Popular Today
141 - 160 of 669 photos
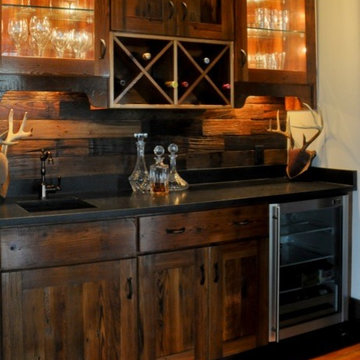
Gorgeous Hunting Lodge in South Carolina featuring a rustic bar with reclaimed barnwood backsplash and cabinets along with Absolute Black Leathered granite countertops. Chic and Masculine design at it's best!

Photo: Richard Law Digital
Design ideas for a mid-sized contemporary l-shaped seated home bar in New York with a drop-in sink, open cabinets, dark wood cabinets, wood benchtops, brown splashback, ceramic splashback, dark hardwood floors and brown floor.
Design ideas for a mid-sized contemporary l-shaped seated home bar in New York with a drop-in sink, open cabinets, dark wood cabinets, wood benchtops, brown splashback, ceramic splashback, dark hardwood floors and brown floor.
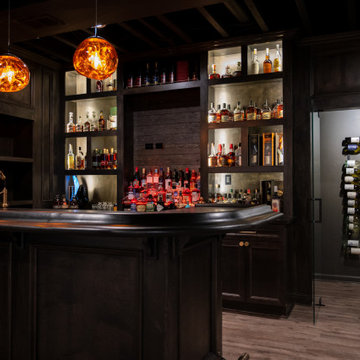
Photo of a large galley seated home bar in Detroit with a drop-in sink, open cabinets, dark wood cabinets, wood benchtops, brown splashback, timber splashback, vinyl floors, brown floor and brown benchtop.
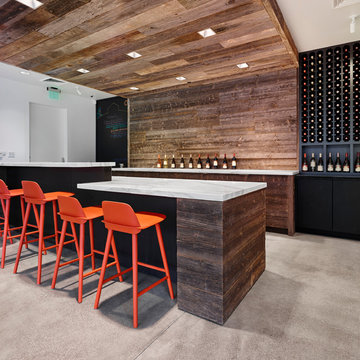
Photo of a mid-sized contemporary u-shaped seated home bar in San Francisco with flat-panel cabinets, dark wood cabinets, marble benchtops, brown splashback, timber splashback and concrete floors.
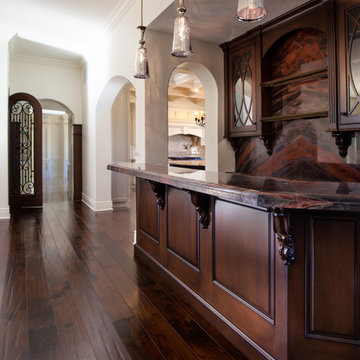
Luxurious modern take on a traditional white Italian villa. An entry with a silver domed ceiling, painted moldings in patterns on the walls and mosaic marble flooring create a luxe foyer. Into the formal living room, cool polished Crema Marfil marble tiles contrast with honed carved limestone fireplaces throughout the home, including the outdoor loggia. Ceilings are coffered with white painted
crown moldings and beams, or planked, and the dining room has a mirrored ceiling. Bathrooms are white marble tiles and counters, with dark rich wood stains or white painted. The hallway leading into the master bedroom is designed with barrel vaulted ceilings and arched paneled wood stained doors. The master bath and vestibule floor is covered with a carpet of patterned mosaic marbles, and the interior doors to the large walk in master closets are made with leaded glass to let in the light. The master bedroom has dark walnut planked flooring, and a white painted fireplace surround with a white marble hearth.
The kitchen features white marbles and white ceramic tile backsplash, white painted cabinetry and a dark stained island with carved molding legs. Next to the kitchen, the bar in the family room has terra cotta colored marble on the backsplash and counter over dark walnut cabinets. Wrought iron staircase leading to the more modern media/family room upstairs.
Project Location: North Ranch, Westlake, California. Remodel designed by Maraya Interior Design. From their beautiful resort town of Ojai, they serve clients in Montecito, Hope Ranch, Malibu, Westlake and Calabasas, across the tri-county areas of Santa Barbara, Ventura and Los Angeles, south to Hidden Hills- north through Solvang and more.
ArcDesign Architects
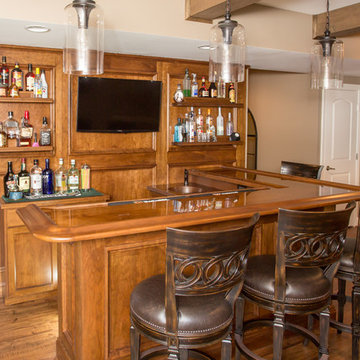
Mid-sized country l-shaped seated home bar in DC Metro with an undermount sink, dark wood cabinets, wood benchtops, brown splashback, timber splashback, brown floor and medium hardwood floors.
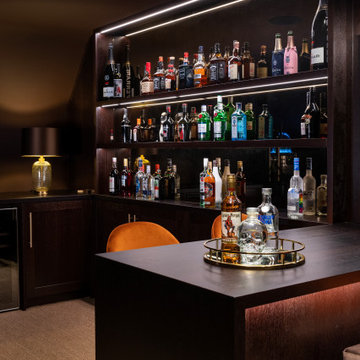
Photo of a large transitional u-shaped home bar in Surrey with no sink, flat-panel cabinets, dark wood cabinets, wood benchtops, brown splashback, carpet, brown floor and brown benchtop.
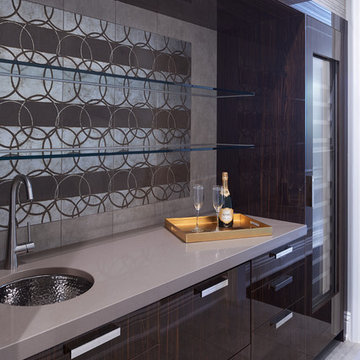
Silver and gold Patina mosaic tile grounded by a stone subway tile along with a Sub-zero Wolf wine cooler
This is an example of a large contemporary single-wall wet bar in Detroit with an undermount sink, flat-panel cabinets, dark wood cabinets, concrete benchtops, brown splashback, porcelain floors and grey floor.
This is an example of a large contemporary single-wall wet bar in Detroit with an undermount sink, flat-panel cabinets, dark wood cabinets, concrete benchtops, brown splashback, porcelain floors and grey floor.

Inspiration for a large country galley seated home bar in Kansas City with shaker cabinets, dark wood cabinets, wood benchtops, brown splashback, stone tile splashback, concrete floors, brown floor and brown benchtop.
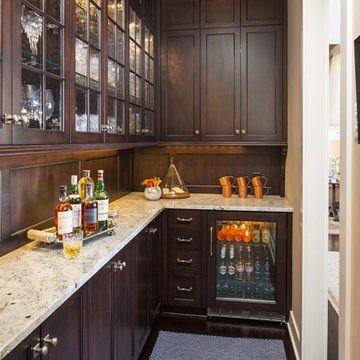
Martha O'Hara Interiors, Interior Design & Photo Styling | Troy Thies, Photography | TreHus Architects + Interior Designers + Builders, Remodeler
Please Note: All “related,” “similar,” and “sponsored” products tagged or listed by Houzz are not actual products pictured. They have not been approved by Martha O’Hara Interiors nor any of the professionals credited. For information about our work, please contact design@oharainteriors.com.
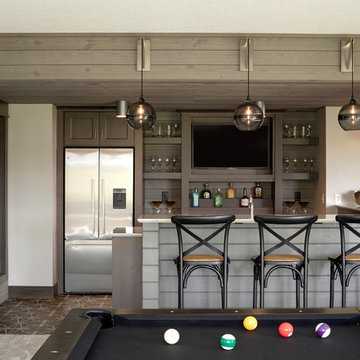
SpaceCrafting
Transitional seated home bar in Minneapolis with open cabinets, dark wood cabinets, brown splashback, timber splashback and multi-coloured floor.
Transitional seated home bar in Minneapolis with open cabinets, dark wood cabinets, brown splashback, timber splashback and multi-coloured floor.
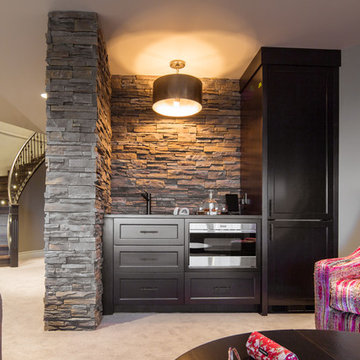
This is an example of a large transitional single-wall wet bar in Calgary with an undermount sink, shaker cabinets, dark wood cabinets, solid surface benchtops, brown splashback, stone tile splashback, carpet and beige floor.
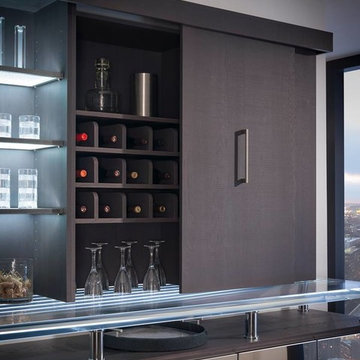
This modern home bar by Wood-Mode comes complete with wine or spirits storage built-in!
This is an example of a mid-sized modern single-wall seated home bar in Houston with flat-panel cabinets, dark wood cabinets, glass benchtops, brown splashback and vinyl floors.
This is an example of a mid-sized modern single-wall seated home bar in Houston with flat-panel cabinets, dark wood cabinets, glass benchtops, brown splashback and vinyl floors.
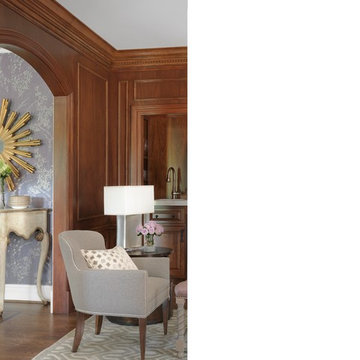
Cocktails are at the ready with this built in wet bar. An ice maker and locked liquor storage provide the necessary items for a party. Located between the dining and living room, the colonnade is the place in this party home for cocktail hour.
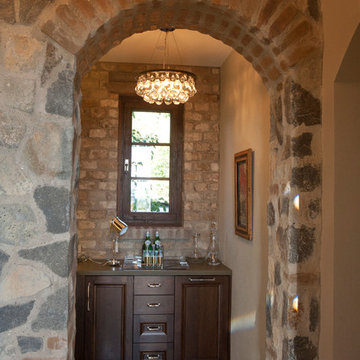
This is an example of a large country single-wall wet bar in San Francisco with an undermount sink, raised-panel cabinets, dark wood cabinets, solid surface benchtops, brown splashback, brick splashback and medium hardwood floors.
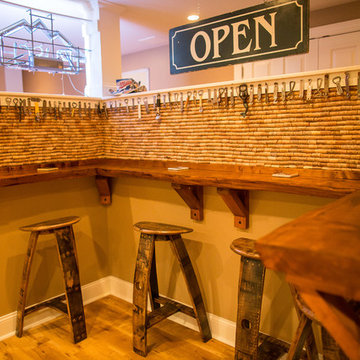
Design ideas for a large country u-shaped seated home bar in Philadelphia with an undermount sink, shaker cabinets, dark wood cabinets, granite benchtops, brown splashback, ceramic floors and brown floor.
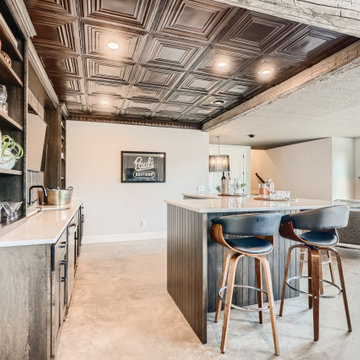
L shaped island for lots of seating.
Large eclectic l-shaped wet bar in Minneapolis with an undermount sink, shaker cabinets, dark wood cabinets, quartz benchtops, brown splashback, concrete floors, grey floor and grey benchtop.
Large eclectic l-shaped wet bar in Minneapolis with an undermount sink, shaker cabinets, dark wood cabinets, quartz benchtops, brown splashback, concrete floors, grey floor and grey benchtop.
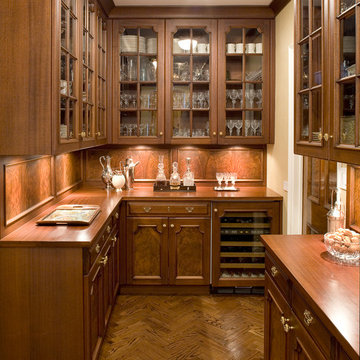
Photo of a mid-sized traditional u-shaped wet bar in Denver with glass-front cabinets, dark wood cabinets, wood benchtops, brown splashback, timber splashback, dark hardwood floors, brown floor and brown benchtop.
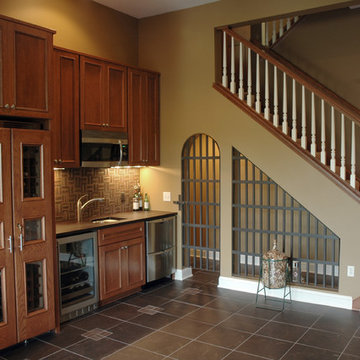
Wine is one of the few things in life that improves with age.
But it can also rapidly deteriorate. The three factors that have the most direct impact on a wine's condition are light, humidity and temperature. Because wine can often be expensive and often appreciate in value, security is another issue.
This basement-remodeling project began with ensuring the quality and security of the owner’s wine collection. Even more important, the remodeled basement had to become an inviting place for entertaining family and friends.
A wet bar/entertainment area became the centerpiece of the design. Cherry wood cabinets and stainless steel appliances complement the counter tops, which are made with a special composite material and designed for bar glassware - softer to the touch than granite.
Unused space below the stairway was turned into a secure wine storage room, and another cherry wood cabinet holds 300 bottles of wine in a humidity and temperature controlled refrigeration unit.
The basement remodeling project also includes an entertainment center and cozy fireplace. The basement-turned-entertainment room is controlled with a two-zone heating system to moderate both temperature and humidity.
To infuse a nautical theme a custom stairway post was created to simulate the mast from a 1905 vintage sailboat. The mast/post was hand-crafted from mahogany and steel banding.
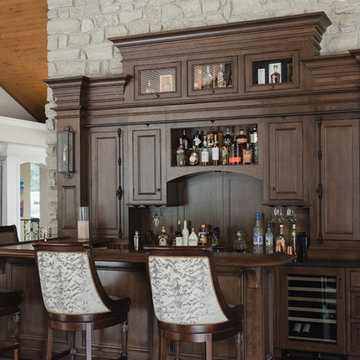
Design ideas for a traditional u-shaped seated home bar in Cincinnati with recessed-panel cabinets, dark wood cabinets, wood benchtops, brown splashback, timber splashback and brown benchtop.
8