Home Bar Design Ideas with Dark Wood Cabinets and Carpet
Refine by:
Budget
Sort by:Popular Today
61 - 80 of 384 photos
Item 1 of 3
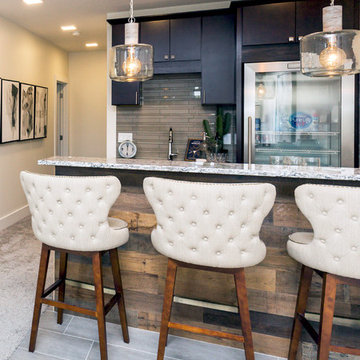
This space is made for entertaining.The full bar includes a microwave, sink and full full size refrigerator along with ample cabinets so you have everything you need on hand without running to the kitchen. Upholstered swivel barstools provide extra seating and an easy view of the bartender or screen.
Even though it's on the lower level, lots of windows provide plenty of natural light so the space feels anything but dungeony. Wall color, tile and materials carry over the general color scheme from the upper level for a cohesive look, while darker cabinetry and reclaimed wood accents help set the space apart.
Jake Boyd Photography
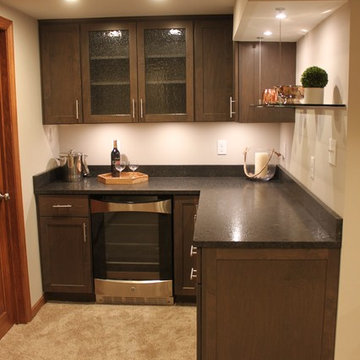
Sarah Timmer
Photo of a small transitional l-shaped home bar in Milwaukee with no sink, shaker cabinets, dark wood cabinets, granite benchtops, brown splashback, stone slab splashback and carpet.
Photo of a small transitional l-shaped home bar in Milwaukee with no sink, shaker cabinets, dark wood cabinets, granite benchtops, brown splashback, stone slab splashback and carpet.
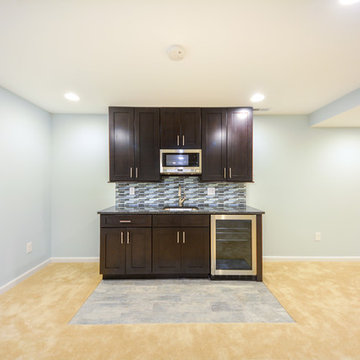
Espresso shaker cabinets with a 24" wine fridge
Inspiration for a small transitional single-wall wet bar in DC Metro with carpet, an undermount sink, shaker cabinets, dark wood cabinets, granite benchtops, multi-coloured splashback, mosaic tile splashback, beige floor and brown benchtop.
Inspiration for a small transitional single-wall wet bar in DC Metro with carpet, an undermount sink, shaker cabinets, dark wood cabinets, granite benchtops, multi-coloured splashback, mosaic tile splashback, beige floor and brown benchtop.
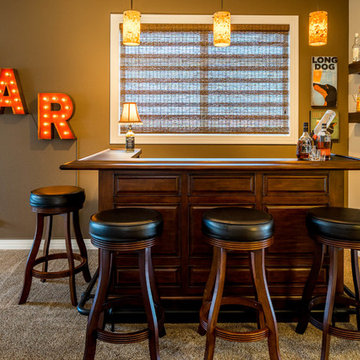
Inspiration for a large traditional u-shaped seated home bar in Portland with carpet, raised-panel cabinets, dark wood cabinets and wood benchtops.
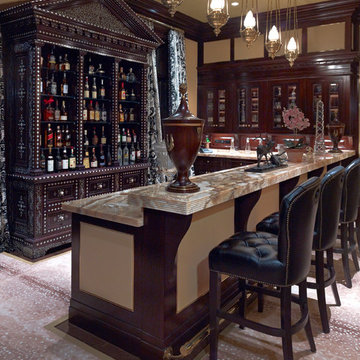
DVDesign
This is an example of a traditional l-shaped seated home bar in Dallas with carpet, glass-front cabinets and dark wood cabinets.
This is an example of a traditional l-shaped seated home bar in Dallas with carpet, glass-front cabinets and dark wood cabinets.
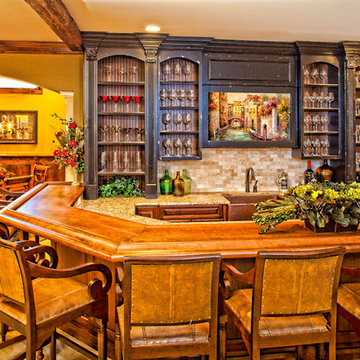
Photo of a traditional u-shaped home bar in Raleigh with carpet, raised-panel cabinets, dark wood cabinets, wood benchtops, beige splashback, mosaic tile splashback and brown benchtop.
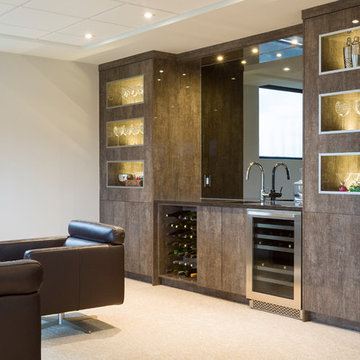
Michael Roberts - Duality Photographic
Inspiration for a contemporary single-wall wet bar in Other with an undermount sink, flat-panel cabinets, dark wood cabinets, carpet, beige floor and brown benchtop.
Inspiration for a contemporary single-wall wet bar in Other with an undermount sink, flat-panel cabinets, dark wood cabinets, carpet, beige floor and brown benchtop.
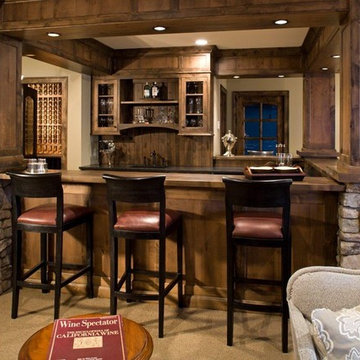
Photo of a country u-shaped seated home bar in Minneapolis with carpet, an undermount sink, glass-front cabinets and dark wood cabinets.
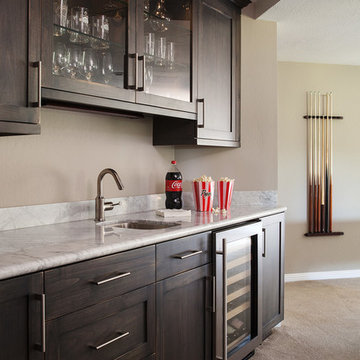
Michele Lee Willson Photography
Photo of a mid-sized contemporary single-wall wet bar in San Francisco with an undermount sink, shaker cabinets, dark wood cabinets, marble benchtops, carpet and brown floor.
Photo of a mid-sized contemporary single-wall wet bar in San Francisco with an undermount sink, shaker cabinets, dark wood cabinets, marble benchtops, carpet and brown floor.
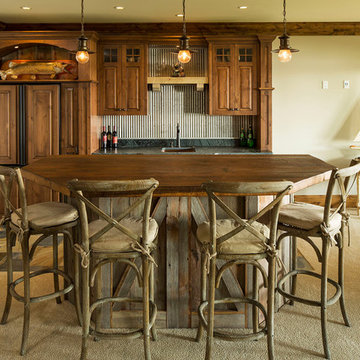
Custom built by L. Cramer Designers + Builders
Architecture by Peter Eskuche
Troy Thies Photography
www.LCramer.com
952-935-8482
Design ideas for a traditional galley seated home bar in Minneapolis with carpet, an undermount sink, raised-panel cabinets, dark wood cabinets, wood benchtops, grey splashback and brown benchtop.
Design ideas for a traditional galley seated home bar in Minneapolis with carpet, an undermount sink, raised-panel cabinets, dark wood cabinets, wood benchtops, grey splashback and brown benchtop.
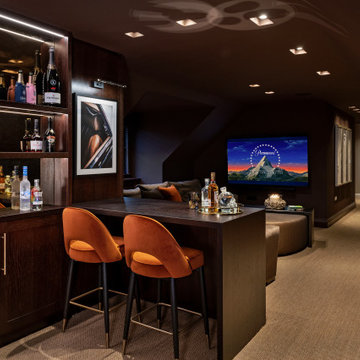
Design ideas for a large transitional u-shaped home bar in Surrey with no sink, flat-panel cabinets, dark wood cabinets, wood benchtops, brown splashback, carpet, brown floor and brown benchtop.
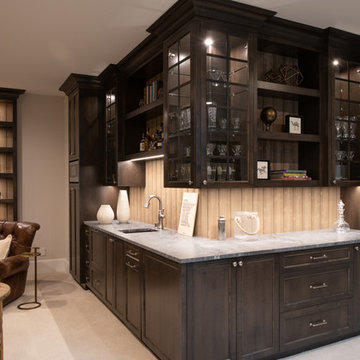
Scott Amundson Photography
Design ideas for a mid-sized transitional l-shaped wet bar in Minneapolis with an undermount sink, glass-front cabinets, dark wood cabinets, marble benchtops, beige splashback, timber splashback, carpet, beige floor and grey benchtop.
Design ideas for a mid-sized transitional l-shaped wet bar in Minneapolis with an undermount sink, glass-front cabinets, dark wood cabinets, marble benchtops, beige splashback, timber splashback, carpet, beige floor and grey benchtop.
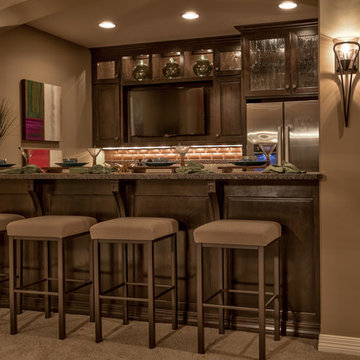
Interior Design by Shawn Falcone and Michele Hybner. Photo by Amoura Productions.
This is an example of a mid-sized country single-wall seated home bar in Omaha with raised-panel cabinets, dark wood cabinets, granite benchtops, brown splashback, ceramic splashback, carpet and brown floor.
This is an example of a mid-sized country single-wall seated home bar in Omaha with raised-panel cabinets, dark wood cabinets, granite benchtops, brown splashback, ceramic splashback, carpet and brown floor.
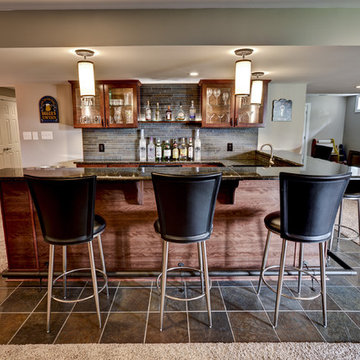
Finished Basement, Diner Booth, Bar Area, Kitchenette, Kitchen, Elevated Bar, Granite Countertops, Cherry Cabinets, Tiled Backsplash, Wet Bar, Slate Flooring, Tiled Floor, Footrest, Bar Height Counter, Built-In Cabinets, Entertainment Unit, Surround Sound, Walk-Out Basement, Kids Play Area, Full Basement Bathroom, Bathroom, Basement Shower, Entertaining Space, Malvern, West Chester, Downingtown, Chester Springs, Wayne, Wynnewood, Glen Mills, Media, Newtown Square, Chadds Ford, Kennett Square, Aston, Berwyn, Frazer, Main Line, Phoenixville,
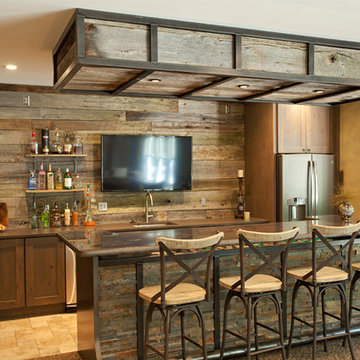
This is an example of a country galley seated home bar in Minneapolis with carpet, an undermount sink, shaker cabinets, dark wood cabinets and beige floor.
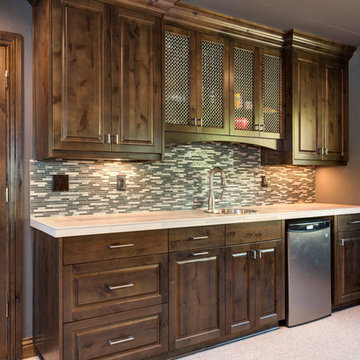
Ash Creek Photo
Photo of a large country galley wet bar in Portland with a drop-in sink, raised-panel cabinets, dark wood cabinets, green splashback, matchstick tile splashback and carpet.
Photo of a large country galley wet bar in Portland with a drop-in sink, raised-panel cabinets, dark wood cabinets, green splashback, matchstick tile splashback and carpet.
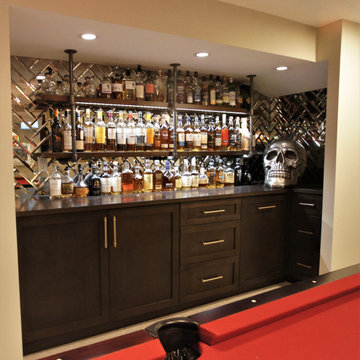
This is an example of a small transitional single-wall wet bar in Toronto with no sink, shaker cabinets, dark wood cabinets, wood benchtops, mirror splashback, carpet, beige floor and brown benchtop.
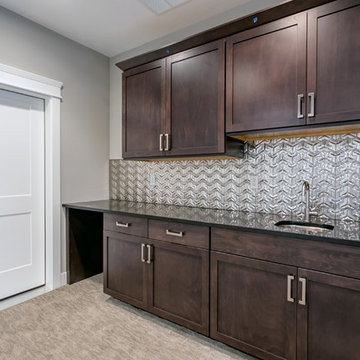
Inspiration for a mid-sized modern single-wall wet bar in Seattle with shaker cabinets, dark wood cabinets, quartz benchtops, metal splashback, carpet, grey floor and black benchtop.
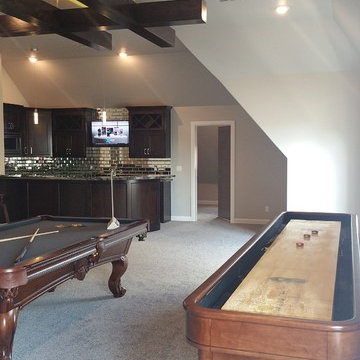
Large transitional l-shaped wet bar in Other with an undermount sink, shaker cabinets, dark wood cabinets, granite benchtops, carpet, mirror splashback, grey floor and grey splashback.
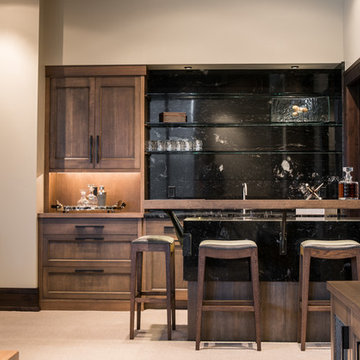
Bar featuring 3cm Polished Titanium with full slab splash and mitered front.
Rab Photography
Photo of a mid-sized transitional single-wall seated home bar in Other with granite benchtops, stone slab splashback, shaker cabinets, dark wood cabinets, black splashback, carpet and beige floor.
Photo of a mid-sized transitional single-wall seated home bar in Other with granite benchtops, stone slab splashback, shaker cabinets, dark wood cabinets, black splashback, carpet and beige floor.
Home Bar Design Ideas with Dark Wood Cabinets and Carpet
4