Home Bar Design Ideas with Dark Wood Cabinets and Copper Benchtops
Refine by:
Budget
Sort by:Popular Today
21 - 40 of 40 photos
Item 1 of 3
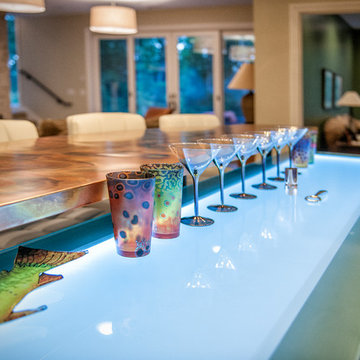
Photography by Starboard & Port of Springfield, MO.
Photo of a large transitional galley wet bar in Other with shaker cabinets, dark wood cabinets and copper benchtops.
Photo of a large transitional galley wet bar in Other with shaker cabinets, dark wood cabinets and copper benchtops.
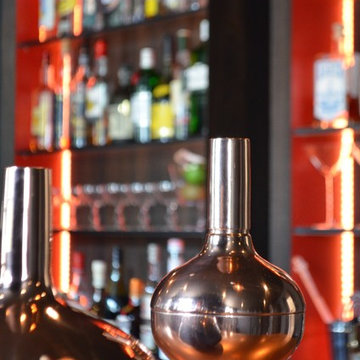
Touch Design Group Copper and smoked oak wall hung units accompany the bespoke Cocktail Bar. Back-lit shelving offers plenty of room to show off essential cocktail ingredients and martini glasses.
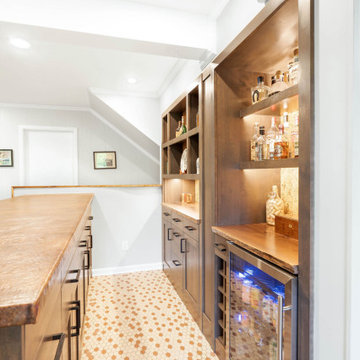
Cork backsplash
Live edge wood back counter
Hammered Copper front countertop
Photo of a mid-sized galley seated home bar in Columbus with flat-panel cabinets, dark wood cabinets, copper benchtops, beige splashback, ceramic floors and multi-coloured floor.
Photo of a mid-sized galley seated home bar in Columbus with flat-panel cabinets, dark wood cabinets, copper benchtops, beige splashback, ceramic floors and multi-coloured floor.
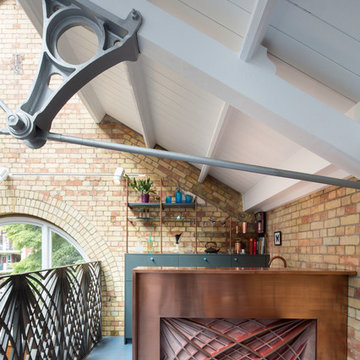
Steve Webb
Design ideas for a small contemporary u-shaped wet bar in London with a drop-in sink, flat-panel cabinets, dark wood cabinets, copper benchtops, brown splashback, brick splashback, painted wood floors, blue floor and brown benchtop.
Design ideas for a small contemporary u-shaped wet bar in London with a drop-in sink, flat-panel cabinets, dark wood cabinets, copper benchtops, brown splashback, brick splashback, painted wood floors, blue floor and brown benchtop.
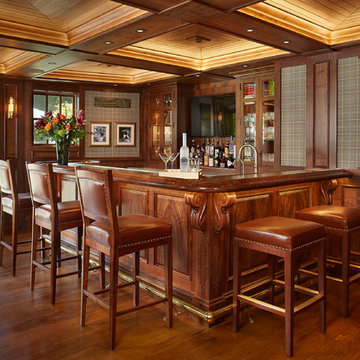
Peter Medilek
Design ideas for a mid-sized traditional l-shaped wet bar in San Francisco with an undermount sink, beaded inset cabinets, dark wood cabinets, copper benchtops, ceramic splashback and dark hardwood floors.
Design ideas for a mid-sized traditional l-shaped wet bar in San Francisco with an undermount sink, beaded inset cabinets, dark wood cabinets, copper benchtops, ceramic splashback and dark hardwood floors.
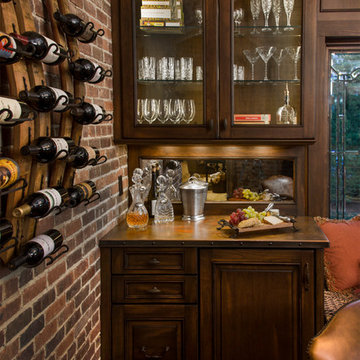
The primary style of this new lounge space could be classified as an American-style pub, with the rustic quality of a prohibition-era speakeasy balanced by the masculine look of a Victorian-era men’s lounge. The wet bar was designed as three casual sections distributed along the two window walls. Custom counters were created by combining antiqued copper on the surface and riveted iron strapping on the edges. The ceiling was opened up, peaking at 12', and the framing was finished with reclaimed wood, converting the vaulted space into a pyramid for a four-walled cathedral ceiling.
Neals Design Remodel
Robin Victor Goetz
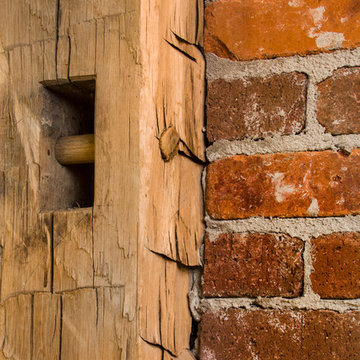
The primary style of this new lounge space could be classified as an American-style pub, with the rustic quality of a prohibition-era speakeasy balanced by the masculine look of a Victorian-era men’s lounge. The wet bar was designed as three casual sections distributed along the two window walls. Custom counters were created by combining antiqued copper on the surface and riveted iron strapping on the edges. The ceiling was opened up, peaking at 12', and the framing was finished with reclaimed wood, converting the vaulted space into a pyramid for a four-walled cathedral ceiling.
Neals Design Remodel
Robin Victor Goetz
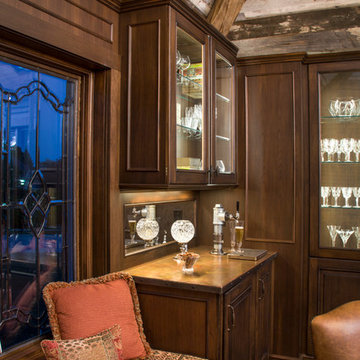
The primary style of this new lounge space could be classified as an American-style pub, with the rustic quality of a prohibition-era speakeasy balanced by the masculine look of a Victorian-era men’s lounge. The wet bar was designed as three casual sections distributed along the two window walls. Custom counters were created by combining antiqued copper on the surface and riveted iron strapping on the edges. The ceiling was opened up, peaking at 12', and the framing was finished with reclaimed wood, converting the vaulted space into a pyramid for a four-walled cathedral ceiling.
Neals Design Remodel
Robin Victor Goetz
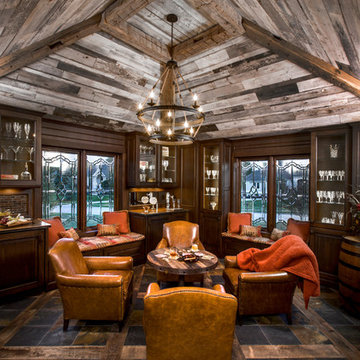
The primary style of this new lounge space could be classified as an American-style pub, with the rustic quality of a prohibition-era speakeasy balanced by the masculine look of a Victorian-era men’s lounge. The wet bar was designed as three casual sections distributed along the two window walls. Custom counters were created by combining antiqued copper on the surface and riveted iron strapping on the edges. The ceiling was opened up, peaking at 12', and the framing was finished with reclaimed wood, converting the vaulted space into a pyramid for a four-walled cathedral ceiling.
Neals Design Remodel
Robin Victor Goetz
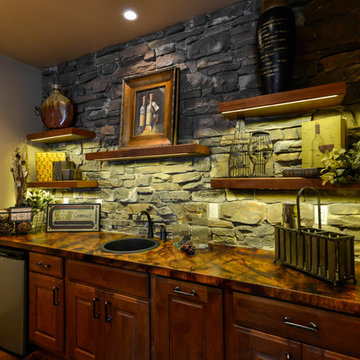
Photo of a mid-sized country galley seated home bar in Denver with a drop-in sink, raised-panel cabinets, dark wood cabinets, copper benchtops, multi-coloured splashback, stone tile splashback, concrete floors and brown floor.
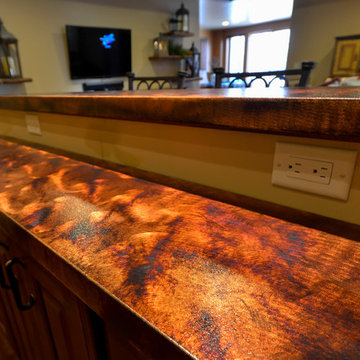
Inspiration for a mid-sized country galley seated home bar in Denver with a drop-in sink, raised-panel cabinets, dark wood cabinets, copper benchtops, multi-coloured splashback, stone tile splashback, concrete floors and brown floor.
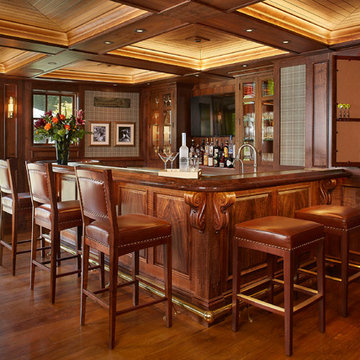
Peter Medilek
Design ideas for a mid-sized traditional l-shaped wet bar in San Francisco with an undermount sink, beaded inset cabinets, dark wood cabinets, copper benchtops and dark hardwood floors.
Design ideas for a mid-sized traditional l-shaped wet bar in San Francisco with an undermount sink, beaded inset cabinets, dark wood cabinets, copper benchtops and dark hardwood floors.
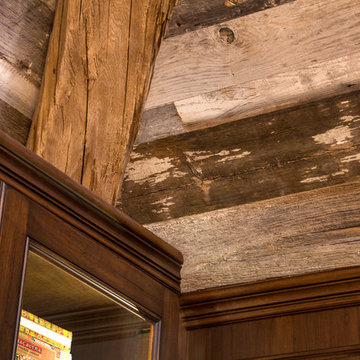
The primary style of this new lounge space could be classified as an American-style pub, with the rustic quality of a prohibition-era speakeasy balanced by the masculine look of a Victorian-era men’s lounge. The wet bar was designed as three casual sections distributed along the two window walls. Custom counters were created by combining antiqued copper on the surface and riveted iron strapping on the edges. The ceiling was opened up, peaking at 12', and the framing was finished with reclaimed wood, converting the vaulted space into a pyramid for a four-walled cathedral ceiling.
Neals Design Remodel
Robin Victor Goetz
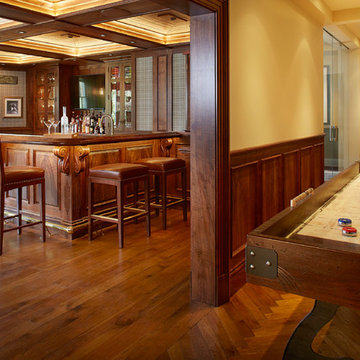
Peter Medilek
Photo of a mid-sized traditional l-shaped wet bar in San Francisco with an undermount sink, beaded inset cabinets, dark wood cabinets, copper benchtops and dark hardwood floors.
Photo of a mid-sized traditional l-shaped wet bar in San Francisco with an undermount sink, beaded inset cabinets, dark wood cabinets, copper benchtops and dark hardwood floors.
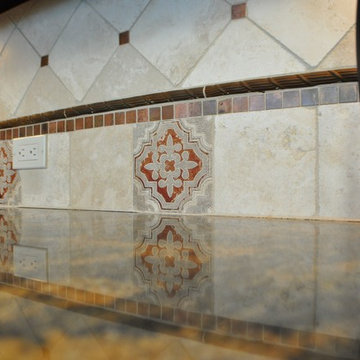
This is an example of a mid-sized u-shaped seated home bar in San Diego with glass-front cabinets, dark wood cabinets, copper benchtops, ceramic splashback, limestone floors and beige splashback.
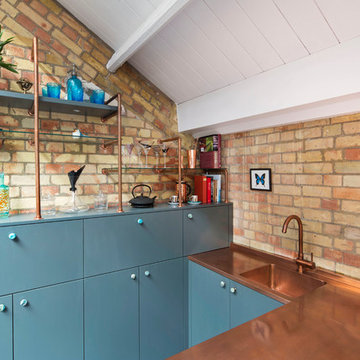
Steve Webb
Photo of a small contemporary u-shaped wet bar in London with a drop-in sink, flat-panel cabinets, dark wood cabinets, copper benchtops, brown splashback, brick splashback, painted wood floors, blue floor and brown benchtop.
Photo of a small contemporary u-shaped wet bar in London with a drop-in sink, flat-panel cabinets, dark wood cabinets, copper benchtops, brown splashback, brick splashback, painted wood floors, blue floor and brown benchtop.
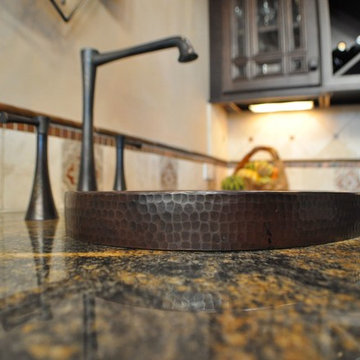
Inspiration for a mid-sized u-shaped seated home bar in San Diego with glass-front cabinets, dark wood cabinets, copper benchtops, ceramic splashback, limestone floors, a drop-in sink and beige splashback.
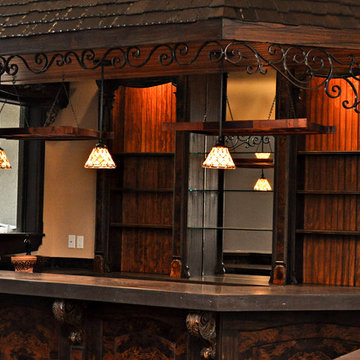
Home Bar custom woodwork, drop lights
Design ideas for a mid-sized u-shaped seated home bar in Orlando with dark wood cabinets and copper benchtops.
Design ideas for a mid-sized u-shaped seated home bar in Orlando with dark wood cabinets and copper benchtops.
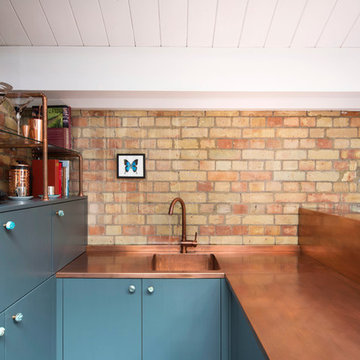
Steve Webb
Small contemporary u-shaped wet bar in London with a drop-in sink, flat-panel cabinets, dark wood cabinets, copper benchtops, brown splashback, brick splashback, painted wood floors, blue floor and brown benchtop.
Small contemporary u-shaped wet bar in London with a drop-in sink, flat-panel cabinets, dark wood cabinets, copper benchtops, brown splashback, brick splashback, painted wood floors, blue floor and brown benchtop.
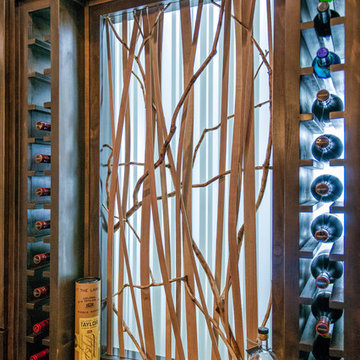
Photography by Starboard & Port of Springfield, MO.
Photo of a large transitional galley wet bar in Other with shaker cabinets, dark wood cabinets and copper benchtops.
Photo of a large transitional galley wet bar in Other with shaker cabinets, dark wood cabinets and copper benchtops.
Home Bar Design Ideas with Dark Wood Cabinets and Copper Benchtops
2