Home Bar Design Ideas with Dark Wood Cabinets and Granite Benchtops
Refine by:
Budget
Sort by:Popular Today
101 - 120 of 3,046 photos
Item 1 of 3
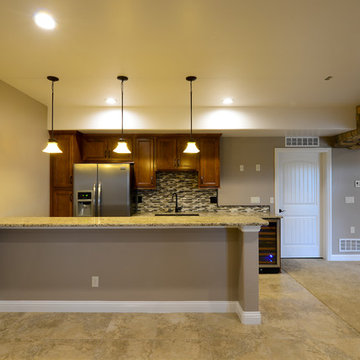
Inspiration for a mid-sized country galley wet bar in Denver with an undermount sink, beaded inset cabinets, dark wood cabinets, granite benchtops, multi-coloured splashback, carpet and matchstick tile splashback.

Space for entertainment with plenty of smart storage.
Design ideas for a small country u-shaped wet bar in Other with an undermount sink, flat-panel cabinets, dark wood cabinets, granite benchtops, grey splashback, travertine splashback, vinyl floors, brown floor and brown benchtop.
Design ideas for a small country u-shaped wet bar in Other with an undermount sink, flat-panel cabinets, dark wood cabinets, granite benchtops, grey splashback, travertine splashback, vinyl floors, brown floor and brown benchtop.
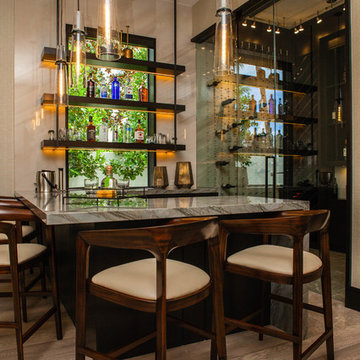
Photo of a mid-sized contemporary l-shaped seated home bar in Miami with flat-panel cabinets, dark wood cabinets, granite benchtops, medium hardwood floors, brown floor and multi-coloured benchtop.
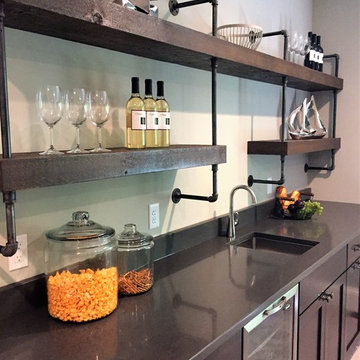
Mid-sized transitional single-wall home bar in Minneapolis with an undermount sink, shaker cabinets, granite benchtops, carpet and dark wood cabinets.
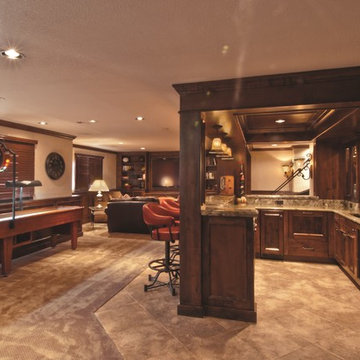
The entertainment center, paneled walls, and the bar cabinetry are the same knotty alder finish. The upper bar countertop is Mombassa granite with a 6cm laminated full bullnose edge.
Photograph by Patrick Wherritt.
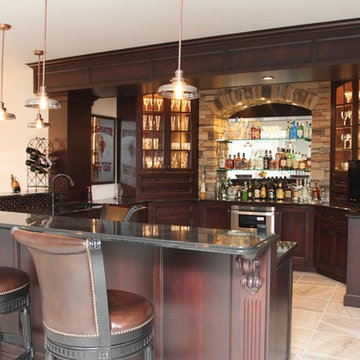
Photo of a large traditional wet bar with an undermount sink, recessed-panel cabinets, dark wood cabinets, granite benchtops, brown splashback, glass tile splashback and porcelain floors.
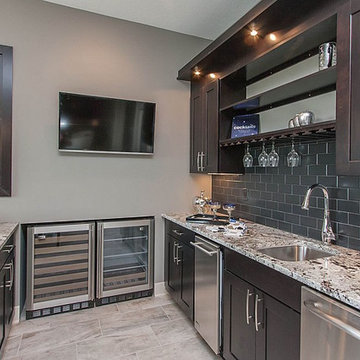
Inspiration for a large contemporary galley seated home bar in Other with an undermount sink, shaker cabinets, dark wood cabinets, granite benchtops, grey splashback, subway tile splashback and porcelain floors.
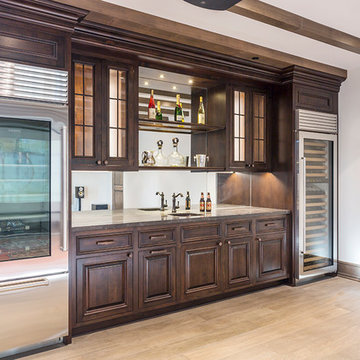
Photo of a large traditional single-wall wet bar in Phoenix with an undermount sink, raised-panel cabinets, dark wood cabinets, granite benchtops, light hardwood floors and beige floor.
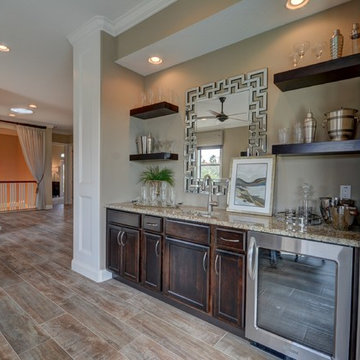
Design ideas for a large transitional single-wall wet bar in Orlando with an undermount sink, recessed-panel cabinets, dark wood cabinets, granite benchtops, medium hardwood floors and brown floor.
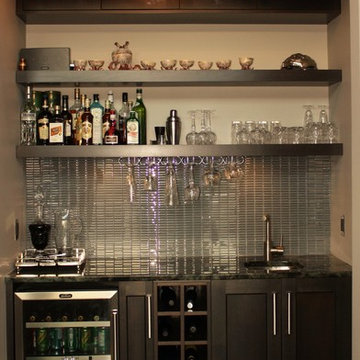
Mike Moizer
Cowichan Woodwork Cabinetry
This is an example of a small contemporary wet bar in Vancouver with an undermount sink, shaker cabinets, dark wood cabinets, granite benchtops, grey splashback, glass tile splashback and dark hardwood floors.
This is an example of a small contemporary wet bar in Vancouver with an undermount sink, shaker cabinets, dark wood cabinets, granite benchtops, grey splashback, glass tile splashback and dark hardwood floors.
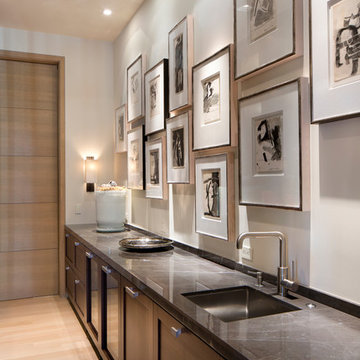
Andre Bernard Photography
Photo of a large contemporary single-wall wet bar in San Francisco with shaker cabinets, dark wood cabinets, light hardwood floors, an undermount sink and granite benchtops.
Photo of a large contemporary single-wall wet bar in San Francisco with shaker cabinets, dark wood cabinets, light hardwood floors, an undermount sink and granite benchtops.
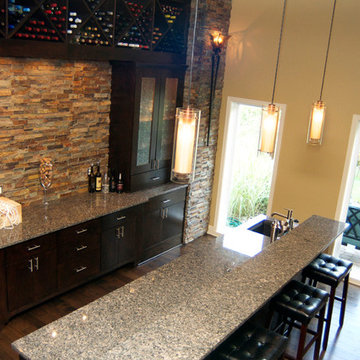
Design ideas for a large modern single-wall seated home bar in Kansas City with an undermount sink, flat-panel cabinets, dark wood cabinets, granite benchtops, brown splashback, stone tile splashback, dark hardwood floors, brown floor and grey benchtop.
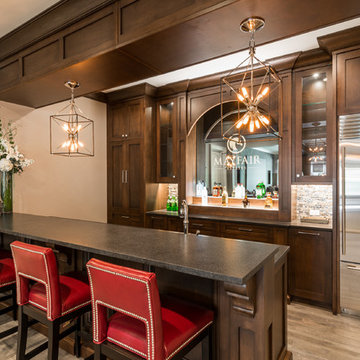
Maple Custom Cabinetry by Kingdom Woodworks, Hudson Valley Lighting, Sub Zero Refrigerator Freezer, Sub Zero Icemaker within cabinetry, TV in the Mirror, Lit Liquir Shelves, Leathered Granite Tops, Emser Tile Backsplash, Fairfield Chair Barstools
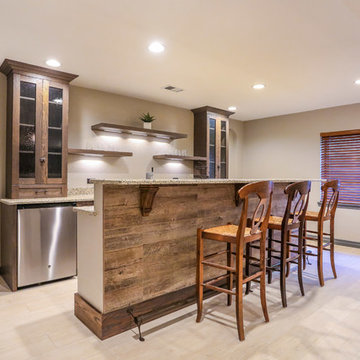
This is an example of a mid-sized country galley home bar in Denver with glass-front cabinets, dark wood cabinets, granite benchtops, porcelain floors and beige floor.
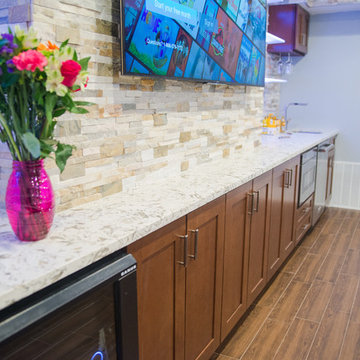
Basement Bar Area
Inspiration for a large contemporary galley wet bar in New York with an undermount sink, shaker cabinets, dark wood cabinets, granite benchtops, multi-coloured splashback, stone tile splashback and porcelain floors.
Inspiration for a large contemporary galley wet bar in New York with an undermount sink, shaker cabinets, dark wood cabinets, granite benchtops, multi-coloured splashback, stone tile splashback and porcelain floors.
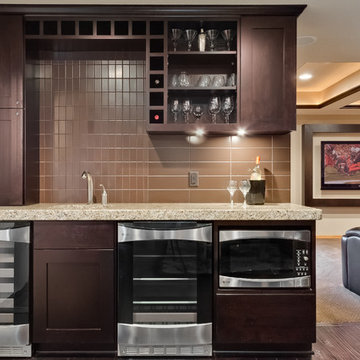
A balance of modern finishes with a traditional feel. The asymmetrical design makes this walk up bar aesthetically pleasing.
©Finished Basement Company.
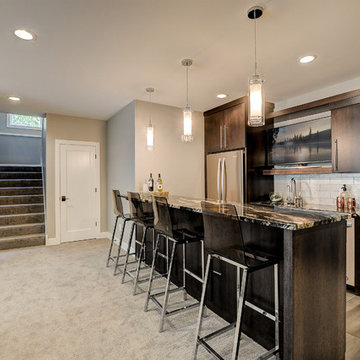
Home Bar with granite countertop, custom cabinetry, and pendant lights.
This is an example of a mid-sized contemporary galley seated home bar in Minneapolis with an undermount sink, flat-panel cabinets, dark wood cabinets, granite benchtops, grey splashback, glass tile splashback, porcelain floors, multi-coloured floor and multi-coloured benchtop.
This is an example of a mid-sized contemporary galley seated home bar in Minneapolis with an undermount sink, flat-panel cabinets, dark wood cabinets, granite benchtops, grey splashback, glass tile splashback, porcelain floors, multi-coloured floor and multi-coloured benchtop.
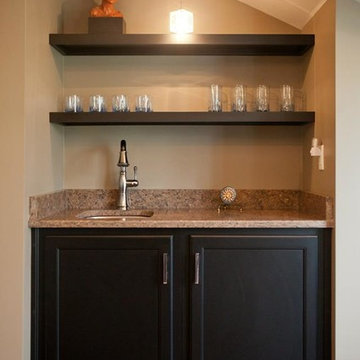
Photo of a small transitional single-wall wet bar in Atlanta with an undermount sink, shaker cabinets, dark wood cabinets, granite benchtops and dark hardwood floors.
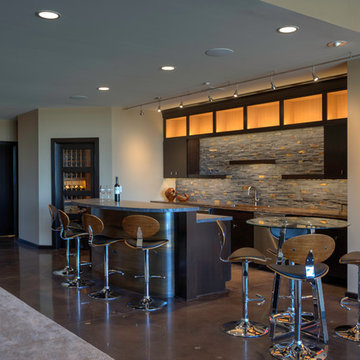
This space used to be the existing kitchen. We were able to rearrange the cabinets and add in some new cabinets to create this bar. The front of the curved bar is copper with a patina technique. Two colors of concrete countertops were used for the bar area to pick up on the color of the stacked stone veneer we used as the backsplash. The floating shelves have LED lighting underneath. Illuminated open cabinets await new collections! We also installed a climate controlled wine cellar.
Photo courtesy of Fred Lassman
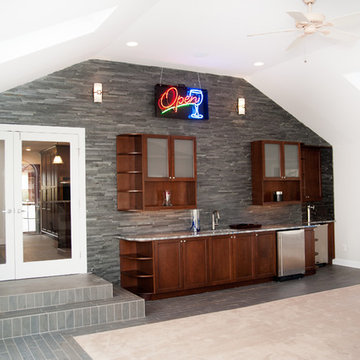
A back corner view of the wall adjacent to the kitchen. This wall was moved and reframed two feet closer to the rear to make the kitchen space larger.
Horus Photography
Home Bar Design Ideas with Dark Wood Cabinets and Granite Benchtops
6