Home Bar Design Ideas with Dark Wood Cabinets and Grey Floor
Refine by:
Budget
Sort by:Popular Today
1 - 20 of 495 photos
Item 1 of 3
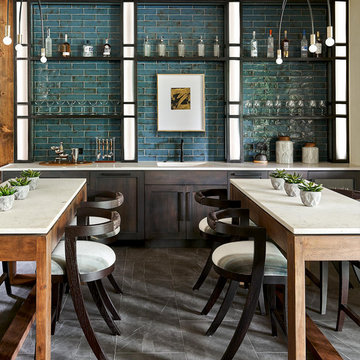
Home Bar, Whitewater Lane, Photography by David Patterson
This is an example of a large country single-wall wet bar in Denver with an integrated sink, dark wood cabinets, solid surface benchtops, subway tile splashback, slate floors, grey floor, white benchtop, shaker cabinets and green splashback.
This is an example of a large country single-wall wet bar in Denver with an integrated sink, dark wood cabinets, solid surface benchtops, subway tile splashback, slate floors, grey floor, white benchtop, shaker cabinets and green splashback.
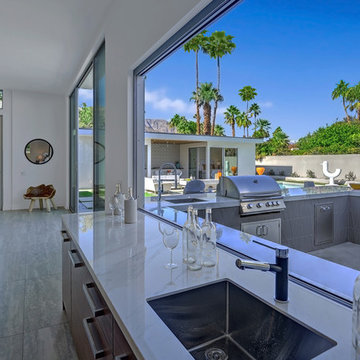
Photo of a mid-sized modern single-wall wet bar in Los Angeles with an undermount sink, flat-panel cabinets, dark wood cabinets, marble benchtops, concrete floors, grey floor and white benchtop.
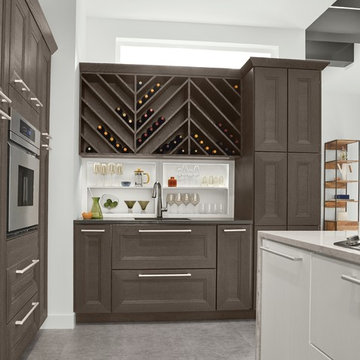
Wet bar won't even begin to describe this bar area created for a couple who entertains as much as possible.
Photo of a large contemporary l-shaped wet bar in Detroit with an undermount sink, recessed-panel cabinets, dark wood cabinets, quartz benchtops, concrete floors, grey floor and grey benchtop.
Photo of a large contemporary l-shaped wet bar in Detroit with an undermount sink, recessed-panel cabinets, dark wood cabinets, quartz benchtops, concrete floors, grey floor and grey benchtop.

Interior Designer: Allard & Roberts Interior Design, Inc.
Builder: Glennwood Custom Builders
Architect: Con Dameron
Photographer: Kevin Meechan
Doors: Sun Mountain
Cabinetry: Advance Custom Cabinetry
Countertops & Fireplaces: Mountain Marble & Granite
Window Treatments: Blinds & Designs, Fletcher NC

Photo of a midcentury single-wall wet bar in Grand Rapids with an undermount sink, flat-panel cabinets, dark wood cabinets, black splashback, porcelain floors, grey floor and black benchtop.
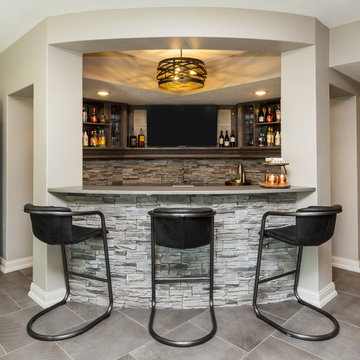
Photo of a mid-sized transitional galley seated home bar in Other with open cabinets, dark wood cabinets, grey splashback, stone tile splashback, ceramic floors, grey floor and grey benchtop.
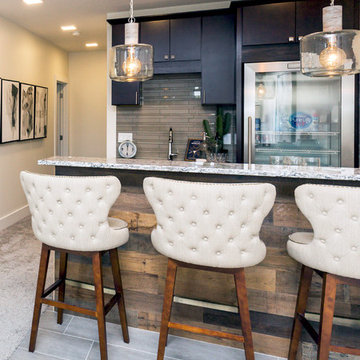
This space is made for entertaining.The full bar includes a microwave, sink and full full size refrigerator along with ample cabinets so you have everything you need on hand without running to the kitchen. Upholstered swivel barstools provide extra seating and an easy view of the bartender or screen.
Even though it's on the lower level, lots of windows provide plenty of natural light so the space feels anything but dungeony. Wall color, tile and materials carry over the general color scheme from the upper level for a cohesive look, while darker cabinetry and reclaimed wood accents help set the space apart.
Jake Boyd Photography
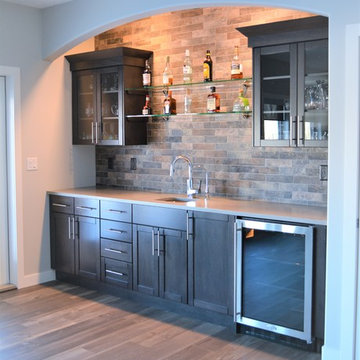
Mid-sized transitional single-wall wet bar in Calgary with an undermount sink, glass-front cabinets, dark wood cabinets, solid surface benchtops, multi-coloured splashback, stone tile splashback, medium hardwood floors and grey floor.
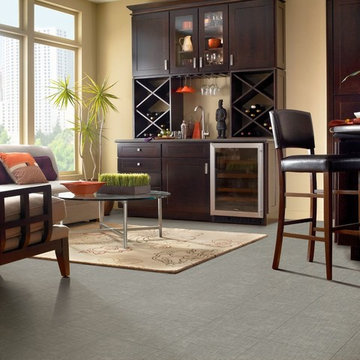
Design ideas for a mid-sized transitional single-wall wet bar in Other with an undermount sink, shaker cabinets, dark wood cabinets, vinyl floors, solid surface benchtops and grey floor.
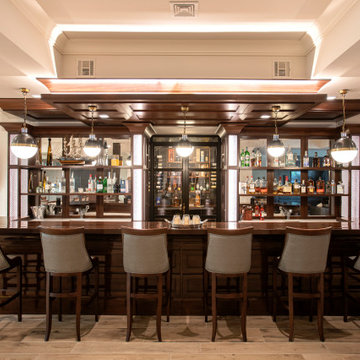
Traditional single-wall home bar in New York with an undermount sink, recessed-panel cabinets, dark wood cabinets, wood benchtops, ceramic floors and grey floor.
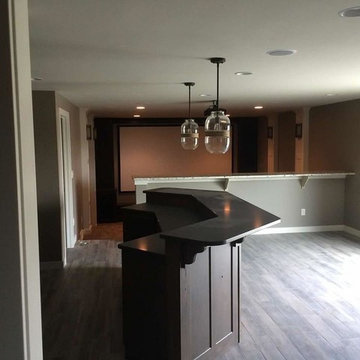
Bar lighting deatils
Mid-sized u-shaped seated home bar in Other with an integrated sink, glass-front cabinets, dark wood cabinets, concrete benchtops, grey splashback, grey floor and grey benchtop.
Mid-sized u-shaped seated home bar in Other with an integrated sink, glass-front cabinets, dark wood cabinets, concrete benchtops, grey splashback, grey floor and grey benchtop.
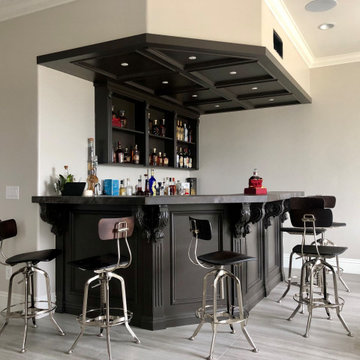
New Home Bar with Dekton countertops
Design ideas for a small transitional l-shaped home bar in Orange County with dark wood cabinets, porcelain floors and grey floor.
Design ideas for a small transitional l-shaped home bar in Orange County with dark wood cabinets, porcelain floors and grey floor.

The client wanted to add in a basement bar to the living room space, so we took some unused space in the storage area and gained the bar space. We updated all of the flooring, paint and removed the living room built-ins. We also added stone to the fireplace and a mantle.

Design ideas for a mid-sized contemporary single-wall home bar in Houston with ceramic floors, grey floor, flat-panel cabinets, dark wood cabinets and white benchtop.

Mid-sized traditional l-shaped seated home bar in Vancouver with flat-panel cabinets, dark wood cabinets, quartzite benchtops, grey splashback, timber splashback, medium hardwood floors, grey floor and grey benchtop.
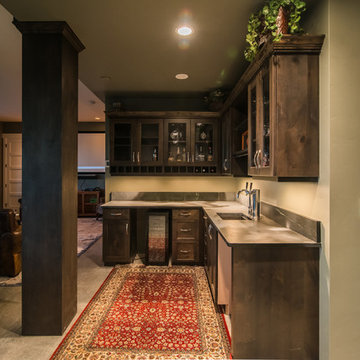
This is an example of a mid-sized country l-shaped wet bar in Denver with an undermount sink, glass-front cabinets, dark wood cabinets, soapstone benchtops, concrete floors and grey floor.
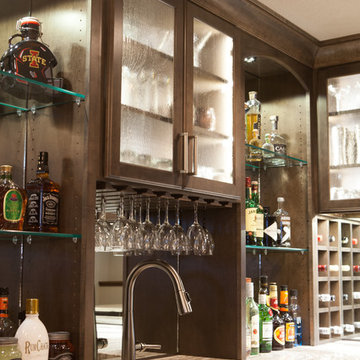
K&E Productions
Photo of a large transitional u-shaped wet bar in Other with an undermount sink, glass-front cabinets, dark wood cabinets, quartz benchtops, multi-coloured splashback, mirror splashback, vinyl floors and grey floor.
Photo of a large transitional u-shaped wet bar in Other with an undermount sink, glass-front cabinets, dark wood cabinets, quartz benchtops, multi-coloured splashback, mirror splashback, vinyl floors and grey floor.
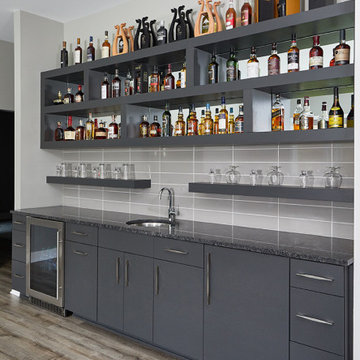
This is an example of a transitional single-wall wet bar in Grand Rapids with an undermount sink, flat-panel cabinets, dark wood cabinets, granite benchtops, grey splashback, ceramic splashback, medium hardwood floors, grey floor and black benchtop.
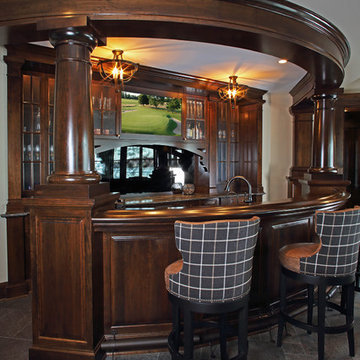
In partnership with Charles Cudd Co.
Photo by John Hruska
Orono MN, Architectural Details, Architecture, JMAD, Jim McNeal, Shingle Style Home, Transitional Design
Basement Wet Bar, Home Bar, Lake View, Walkout Basement
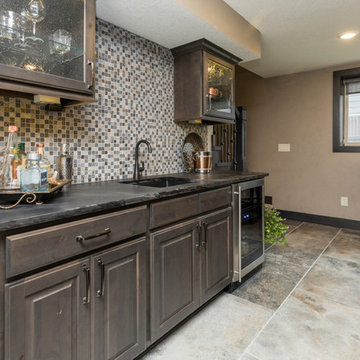
Design ideas for a mid-sized transitional single-wall wet bar in Other with glass-front cabinets, dark wood cabinets, granite benchtops, grey splashback, glass tile splashback, ceramic floors, grey floor and grey benchtop.
Home Bar Design Ideas with Dark Wood Cabinets and Grey Floor
1