Home Bar Design Ideas with Dark Wood Cabinets and Multi-Coloured Splashback
Refine by:
Budget
Sort by:Popular Today
21 - 40 of 1,039 photos
Item 1 of 3
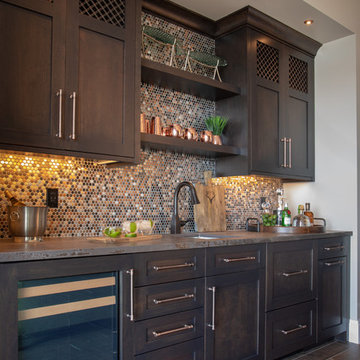
Our clients had been looking for property on Crooked Lake for years and years. In their search, the stumbled upon a beautiful parcel with a fantastic, elevated view of basically the entire lake. Once they had the location, they found a builder to work with and that was Harbor View Custom Builders. From their they were referred to us for their design needs. It was our pleasure to help our client design a beautiful, two story vacation home. They were looking for an architectural style consistent with Northern Michigan cottages, but they also wanted a contemporary flare. The finished product is just over 3,800 s.f and includes three bedrooms, a bunk room, 4 bathrooms, home bar, three fireplaces and a finished bonus room over the garage complete with a bathroom and sleeping accommodations.
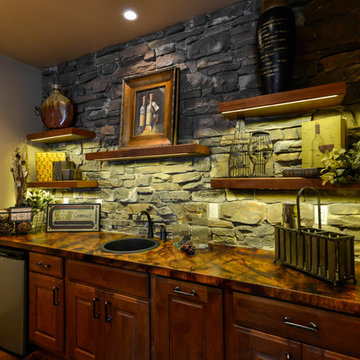
Photo of a mid-sized country galley seated home bar in Denver with a drop-in sink, raised-panel cabinets, dark wood cabinets, copper benchtops, multi-coloured splashback, stone tile splashback, concrete floors and brown floor.
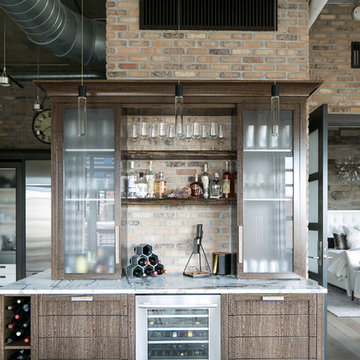
Interior Designer Rebecca Robeson created a Home Bar area where her client would be excited to entertain friends and family. With a nod to the Industrial, Rebecca's goal was to turn this once outdated condo, into a hip, modern space reflecting the homeowners LOVE FOR THE LOFT! Paul Anderson from EKD in Denver, worked closely with the team at Robeson Design on Rebecca's vision to insure every detail was built to perfection. Custom cabinets of Silver Eucalyptus include luxury features such as live edge Curly Maple shelves above the serving countertop, touch-latch drawers, soft-close hinges and hand forged steel kick-plates that graze the White Oak hardwood floors... just to name a few. To highlight it all, individually lit drawers and sliding cabinet doors activate upon opening. Set against used brick, the look and feel connects seamlessly with the adjacent Dining area and Great Room ... perfect for home entertainment!
Rocky Mountain Hardware
Earthwood Custom Remodeling, Inc.
Exquisite Kitchen Design
Tech Lighting - Black Whale Lighting
Photos by Ryan Garvin Photography
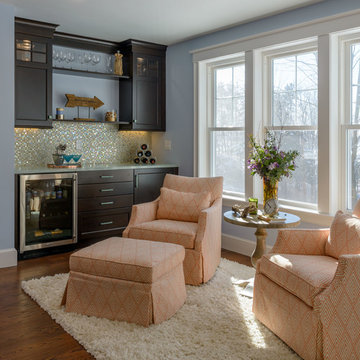
Photo by John Hession; Round table from Summer House
Design ideas for a mid-sized transitional single-wall wet bar in Boston with medium hardwood floors, no sink, shaker cabinets, dark wood cabinets, marble benchtops, multi-coloured splashback, mosaic tile splashback and brown floor.
Design ideas for a mid-sized transitional single-wall wet bar in Boston with medium hardwood floors, no sink, shaker cabinets, dark wood cabinets, marble benchtops, multi-coloured splashback, mosaic tile splashback and brown floor.
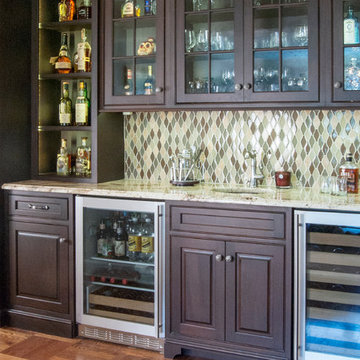
Inspiration for a mid-sized traditional galley wet bar in Philadelphia with an undermount sink, beaded inset cabinets, dark wood cabinets, granite benchtops, multi-coloured splashback, glass tile splashback and medium hardwood floors.
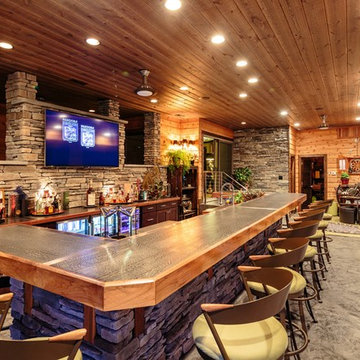
Design ideas for an expansive country single-wall seated home bar in Philadelphia with dark wood cabinets, wood benchtops, multi-coloured splashback, stone tile splashback, concrete floors and shaker cabinets.
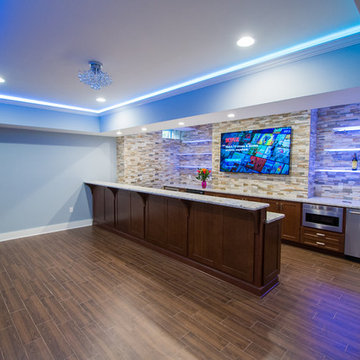
Bar Area of the Basement
Photo of a large contemporary galley wet bar in New York with an undermount sink, shaker cabinets, dark wood cabinets, granite benchtops, multi-coloured splashback, stone tile splashback and porcelain floors.
Photo of a large contemporary galley wet bar in New York with an undermount sink, shaker cabinets, dark wood cabinets, granite benchtops, multi-coloured splashback, stone tile splashback and porcelain floors.
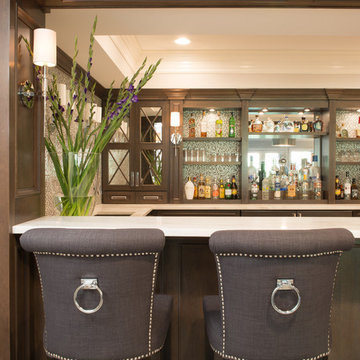
Mid-sized transitional u-shaped wet bar in St Louis with an undermount sink, recessed-panel cabinets, dark wood cabinets, quartz benchtops, multi-coloured splashback, mosaic tile splashback and porcelain floors.
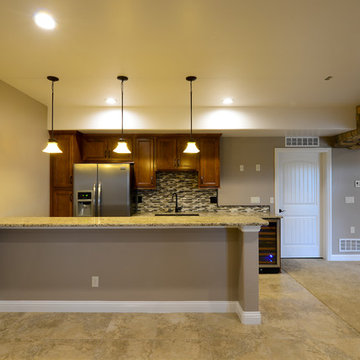
Inspiration for a mid-sized country galley wet bar in Denver with an undermount sink, beaded inset cabinets, dark wood cabinets, granite benchtops, multi-coloured splashback, carpet and matchstick tile splashback.
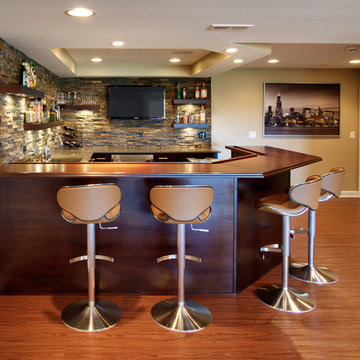
Photo of a large contemporary seated home bar in Chicago with dark wood cabinets, wood benchtops, multi-coloured splashback, stone tile splashback, medium hardwood floors, brown benchtop and open cabinets.
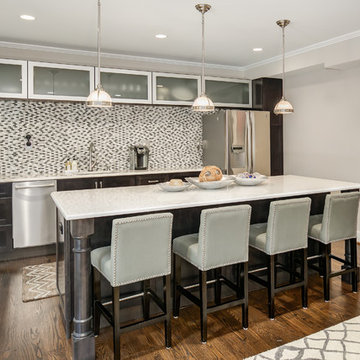
Inspiration for a transitional galley seated home bar in DC Metro with shaker cabinets, dark wood cabinets, multi-coloured splashback, matchstick tile splashback, dark hardwood floors, brown floor and an undermount sink.

BEATIFUL HOME DRY BAR
Design ideas for a mid-sized contemporary single-wall home bar in DC Metro with no sink, recessed-panel cabinets, dark wood cabinets, marble benchtops, multi-coloured splashback, glass tile splashback, medium hardwood floors, beige floor and black benchtop.
Design ideas for a mid-sized contemporary single-wall home bar in DC Metro with no sink, recessed-panel cabinets, dark wood cabinets, marble benchtops, multi-coloured splashback, glass tile splashback, medium hardwood floors, beige floor and black benchtop.
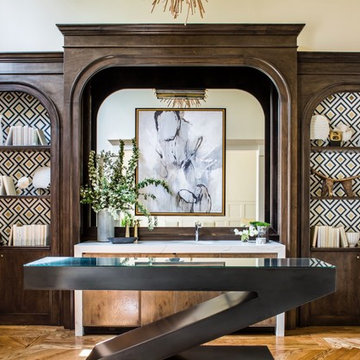
Jeff Herr
Design ideas for a transitional single-wall wet bar in Atlanta with an undermount sink, flat-panel cabinets, dark wood cabinets, glass benchtops, multi-coloured splashback, mirror splashback, medium hardwood floors, brown floor and white benchtop.
Design ideas for a transitional single-wall wet bar in Atlanta with an undermount sink, flat-panel cabinets, dark wood cabinets, glass benchtops, multi-coloured splashback, mirror splashback, medium hardwood floors, brown floor and white benchtop.
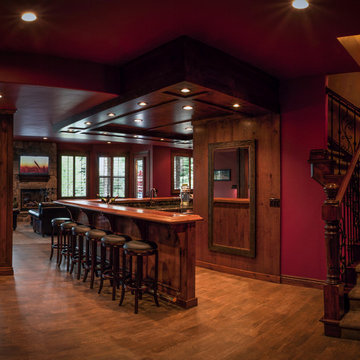
Inspiration for a large l-shaped seated home bar in Salt Lake City with beaded inset cabinets, dark wood cabinets, wood benchtops, dark hardwood floors, an undermount sink, multi-coloured splashback and brown benchtop.
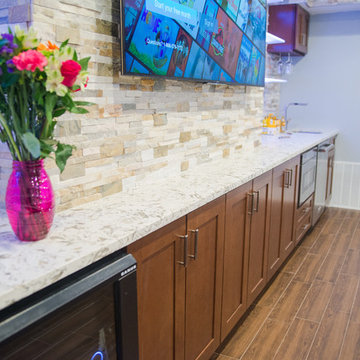
Basement Bar Area
Inspiration for a large contemporary galley wet bar in New York with an undermount sink, shaker cabinets, dark wood cabinets, granite benchtops, multi-coloured splashback, stone tile splashback and porcelain floors.
Inspiration for a large contemporary galley wet bar in New York with an undermount sink, shaker cabinets, dark wood cabinets, granite benchtops, multi-coloured splashback, stone tile splashback and porcelain floors.
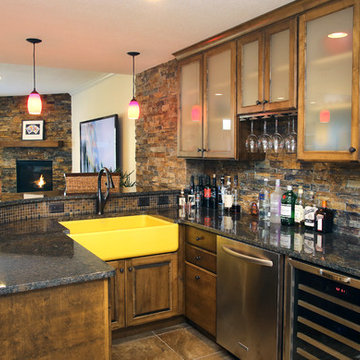
Greg Boll Photography © HomeFront
This is an example of a transitional u-shaped seated home bar in Chicago with dark wood cabinets, multi-coloured splashback and stone tile splashback.
This is an example of a transitional u-shaped seated home bar in Chicago with dark wood cabinets, multi-coloured splashback and stone tile splashback.
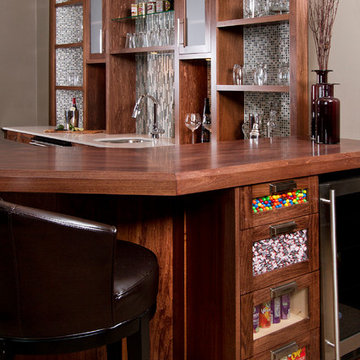
sethbennphoto.com ©2013
Design ideas for a transitional u-shaped seated home bar in Minneapolis with carpet, an undermount sink, shaker cabinets, dark wood cabinets, wood benchtops, multi-coloured splashback, mosaic tile splashback and brown benchtop.
Design ideas for a transitional u-shaped seated home bar in Minneapolis with carpet, an undermount sink, shaker cabinets, dark wood cabinets, wood benchtops, multi-coloured splashback, mosaic tile splashback and brown benchtop.

Drink station, wet bar
Photo of an expansive beach style l-shaped wet bar in Indianapolis with an undermount sink, shaker cabinets, dark wood cabinets, quartz benchtops, multi-coloured splashback, marble splashback and beige benchtop.
Photo of an expansive beach style l-shaped wet bar in Indianapolis with an undermount sink, shaker cabinets, dark wood cabinets, quartz benchtops, multi-coloured splashback, marble splashback and beige benchtop.
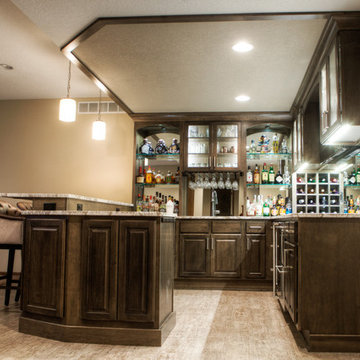
K&E Productions
Photo of a large transitional u-shaped wet bar in Other with an undermount sink, raised-panel cabinets, dark wood cabinets, quartz benchtops, multi-coloured splashback, mirror splashback, vinyl floors and grey floor.
Photo of a large transitional u-shaped wet bar in Other with an undermount sink, raised-panel cabinets, dark wood cabinets, quartz benchtops, multi-coloured splashback, mirror splashback, vinyl floors and grey floor.
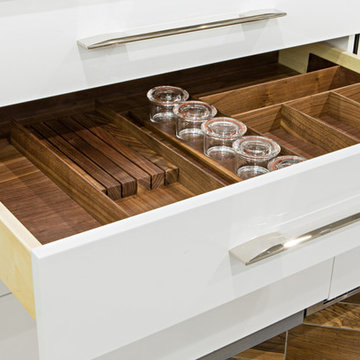
This is an example of a mid-sized modern l-shaped wet bar in New York with an undermount sink, shaker cabinets, dark wood cabinets, marble benchtops, multi-coloured splashback, medium hardwood floors and brown floor.
Home Bar Design Ideas with Dark Wood Cabinets and Multi-Coloured Splashback
2