Home Bar Design Ideas with Dark Wood Cabinets and Porcelain Splashback
Refine by:
Budget
Sort by:Popular Today
41 - 60 of 140 photos
Item 1 of 3
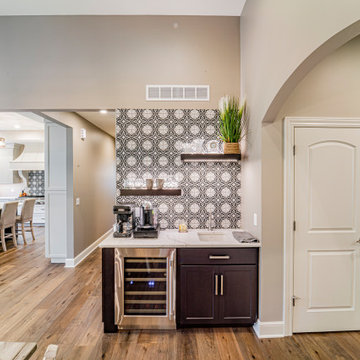
Fully featured wet coffee bar with moroccan inspired tile, floating shelving, and wine refridgerator.
Photo of a mid-sized transitional wet bar in Other with an undermount sink, shaker cabinets, dark wood cabinets, quartzite benchtops, multi-coloured splashback, porcelain splashback, medium hardwood floors, beige floor and white benchtop.
Photo of a mid-sized transitional wet bar in Other with an undermount sink, shaker cabinets, dark wood cabinets, quartzite benchtops, multi-coloured splashback, porcelain splashback, medium hardwood floors, beige floor and white benchtop.
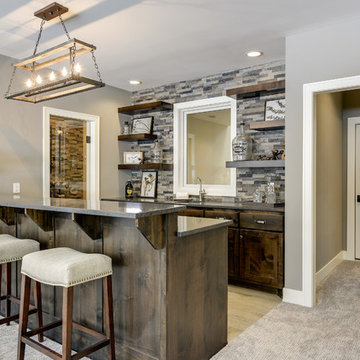
Home bar features floating shelves, stained knotty alder cabinetry, wine room, and tile backsplash!
Inspiration for a mid-sized transitional galley seated home bar in Minneapolis with an undermount sink, shaker cabinets, dark wood cabinets, granite benchtops, multi-coloured splashback, porcelain splashback, porcelain floors, grey floor and black benchtop.
Inspiration for a mid-sized transitional galley seated home bar in Minneapolis with an undermount sink, shaker cabinets, dark wood cabinets, granite benchtops, multi-coloured splashback, porcelain splashback, porcelain floors, grey floor and black benchtop.
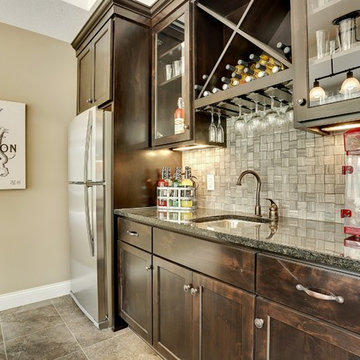
Basement wet bar has a sitting counter. Backsplash tiles evoke a woven effect. Even a popcorn machine! Photography by Spacecrafting.
Inspiration for a large transitional galley seated home bar in Minneapolis with an undermount sink, recessed-panel cabinets, dark wood cabinets, quartz benchtops, grey splashback, porcelain splashback and porcelain floors.
Inspiration for a large transitional galley seated home bar in Minneapolis with an undermount sink, recessed-panel cabinets, dark wood cabinets, quartz benchtops, grey splashback, porcelain splashback and porcelain floors.
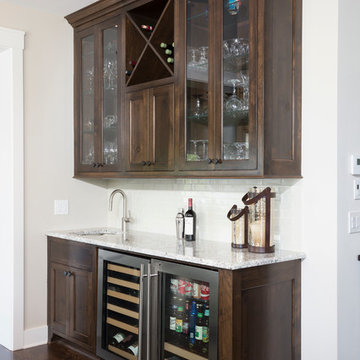
Wet bar with custom alder cabinetry, quartz countertop, undermount sink, and subway tile backsplash. Ryan Hainey
Inspiration for a large transitional single-wall wet bar in Milwaukee with an undermount sink, dark wood cabinets, granite benchtops, white splashback, porcelain splashback and dark hardwood floors.
Inspiration for a large transitional single-wall wet bar in Milwaukee with an undermount sink, dark wood cabinets, granite benchtops, white splashback, porcelain splashback and dark hardwood floors.
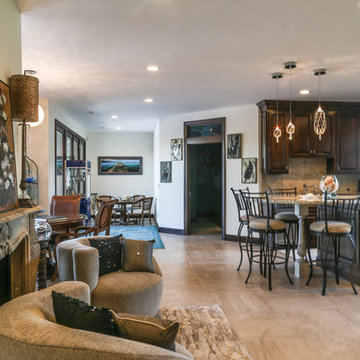
Inspiration for a large traditional u-shaped wet bar in Other with an undermount sink, raised-panel cabinets, dark wood cabinets, granite benchtops, beige splashback, porcelain splashback, porcelain floors and beige floor.
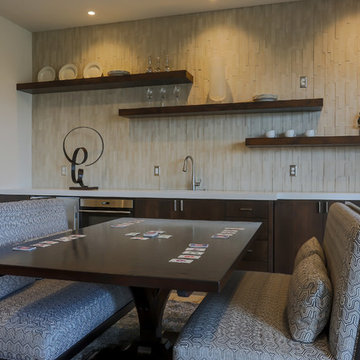
Photo of a large transitional single-wall wet bar in Orange County with an undermount sink, flat-panel cabinets, dark wood cabinets, quartz benchtops, beige splashback, porcelain splashback and ceramic floors.
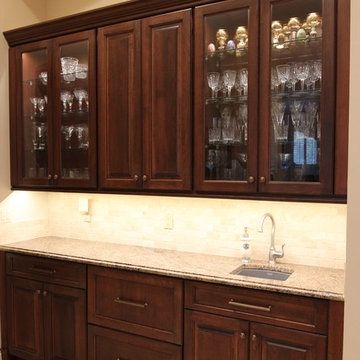
Inspiration for a large traditional single-wall wet bar in Jacksonville with an undermount sink, raised-panel cabinets, dark wood cabinets, granite benchtops, beige splashback, porcelain splashback, porcelain floors, beige floor and multi-coloured benchtop.
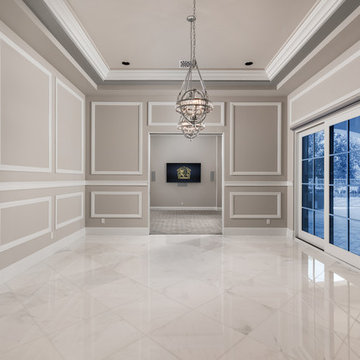
This estate has a large sitting area between the home bar and the theater room.
This is an example of an expansive mediterranean u-shaped seated home bar in Phoenix with marble floors, multi-coloured floor, an undermount sink, glass-front cabinets, dark wood cabinets, marble benchtops, multi-coloured splashback, porcelain splashback and multi-coloured benchtop.
This is an example of an expansive mediterranean u-shaped seated home bar in Phoenix with marble floors, multi-coloured floor, an undermount sink, glass-front cabinets, dark wood cabinets, marble benchtops, multi-coloured splashback, porcelain splashback and multi-coloured benchtop.
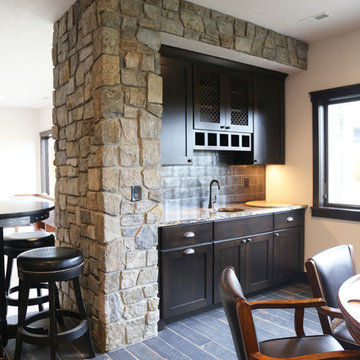
Mid-sized transitional single-wall wet bar in Other with an undermount sink, recessed-panel cabinets, dark wood cabinets, granite benchtops, black splashback, porcelain splashback and dark hardwood floors.
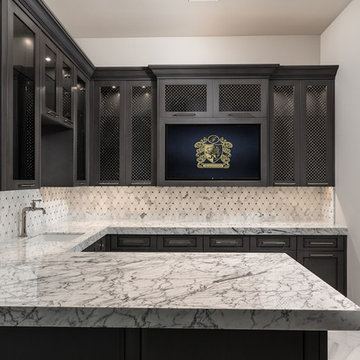
Home bar featuring a custom backsplash, cabinets, and marble countertops
Design ideas for an expansive mediterranean u-shaped seated home bar in Phoenix with an undermount sink, dark wood cabinets, marble benchtops, multi-coloured splashback, porcelain splashback, marble floors, multi-coloured floor, multi-coloured benchtop and glass-front cabinets.
Design ideas for an expansive mediterranean u-shaped seated home bar in Phoenix with an undermount sink, dark wood cabinets, marble benchtops, multi-coloured splashback, porcelain splashback, marble floors, multi-coloured floor, multi-coloured benchtop and glass-front cabinets.
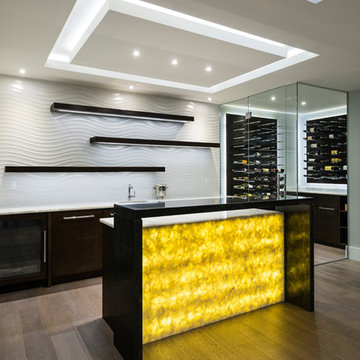
The objective was to create a warm neutral space to later customize to a specific colour palate/preference of the end user for this new construction home being built to sell. A high-end contemporary feel was requested to attract buyers in the area. An impressive kitchen that exuded high class and made an impact on guests as they entered the home, without being overbearing. The space offers an appealing open floorplan conducive to entertaining with indoor-outdoor flow.
Due to the spec nature of this house, the home had to remain appealing to the builder, while keeping a broad audience of potential buyers in mind. The challenge lay in creating a unique look, with visually interesting materials and finishes, while not being so unique that potential owners couldn’t envision making it their own. The focus on key elements elevates the look, while other features blend and offer support to these striking components. As the home was built for sale, profitability was important; materials were sourced at best value, while retaining high-end appeal. Adaptations to the home’s original design plan improve flow and usability within the kitchen-greatroom. The client desired a rich dark finish. The chosen colours tie the kitchen to the rest of the home (creating unity as combination, colours and materials, is repeated throughout).
Photos- Paul Grdina
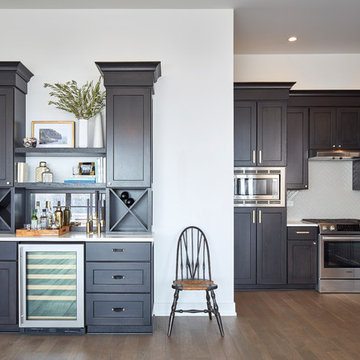
Contemporary Loft-Style Kitchen Space, complete with built-in custom hickory wood cabinetry for both kitchen & dry bar, Carrara Quartz counters, herringbone tile backsplash, Blanco faucet & under-mount sink, Bosch Stainless Steel Appliances, & designer hardware finishes
Photo Credit - Patsy McEnroe Photography
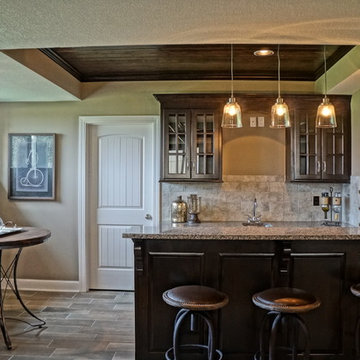
Design ideas for a mid-sized traditional l-shaped seated home bar in Kansas City with an undermount sink, glass-front cabinets, dark wood cabinets, granite benchtops, grey splashback, porcelain splashback and porcelain floors.
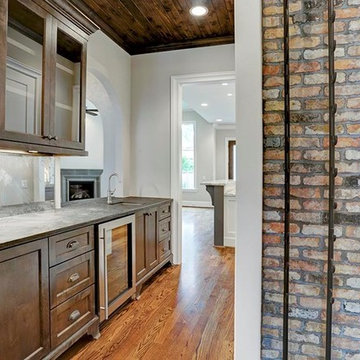
Custom Home Design by Purser Architectural. Gorgeously Built by Post Oak Homes. Bellaire, Houston, Texas.
Large country single-wall wet bar in Houston with an undermount sink, shaker cabinets, dark wood cabinets, granite benchtops, white splashback, porcelain splashback, medium hardwood floors, brown floor and grey benchtop.
Large country single-wall wet bar in Houston with an undermount sink, shaker cabinets, dark wood cabinets, granite benchtops, white splashback, porcelain splashback, medium hardwood floors, brown floor and grey benchtop.
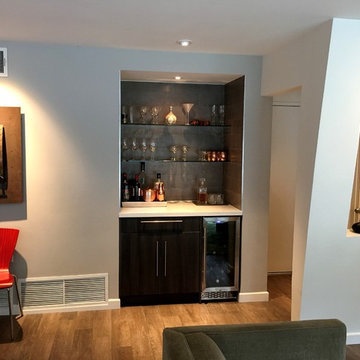
Mid-sized modern home bar in Orange County with flat-panel cabinets, dark wood cabinets, quartz benchtops, grey splashback, porcelain splashback, painted wood floors and beige floor.
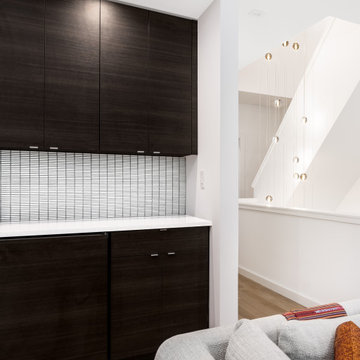
A beverage station complements the media room’s seating area by providing easy access to barware, snacks, and a concealed beverage refrigerator.
Cleaf wood cabinetry; 4-inch-wide, clear grade, rift and quarter-sawn white oak flooring; Nemo porcelain backsplash tile; quartz counter; Benjamin Moore paint
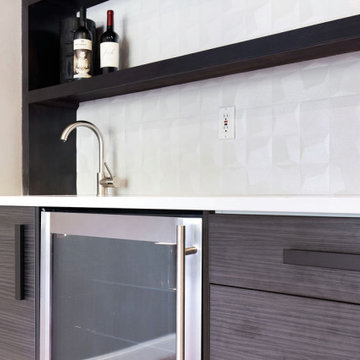
This is an example of a small modern single-wall wet bar in Seattle with a drop-in sink, flat-panel cabinets, dark wood cabinets, quartz benchtops, white splashback, porcelain splashback, carpet and white benchtop.
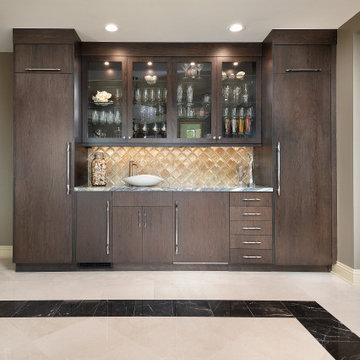
The new wet bar was designed to match the kitchen with the same flat panel Crystal cabinetry and quartzite countertops. The backsplash features Lunada Bay Origami tile in Latte Pearl and a unique vessel sink by Native Trails.
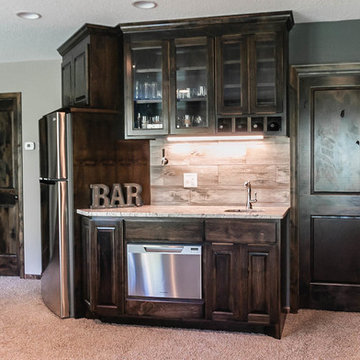
This is an example of a small traditional galley wet bar in Minneapolis with an undermount sink, raised-panel cabinets, dark wood cabinets, granite benchtops, porcelain splashback and carpet.
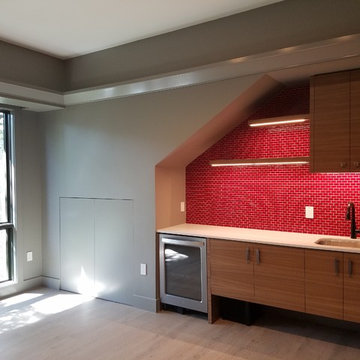
Inspiration for a small modern single-wall wet bar in Austin with an undermount sink, flat-panel cabinets, dark wood cabinets, quartz benchtops, red splashback, porcelain splashback, laminate floors, grey floor and white benchtop.
Home Bar Design Ideas with Dark Wood Cabinets and Porcelain Splashback
3