Home Bar Design Ideas with Flat-panel Cabinets and Beige Splashback
Refine by:
Budget
Sort by:Popular Today
101 - 120 of 353 photos
Item 1 of 3
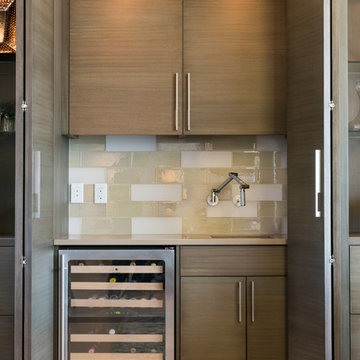
Rab Photography
Inspiration for a contemporary home bar in Other with an undermount sink, flat-panel cabinets, dark wood cabinets, beige splashback, glass tile splashback, light hardwood floors and quartz benchtops.
Inspiration for a contemporary home bar in Other with an undermount sink, flat-panel cabinets, dark wood cabinets, beige splashback, glass tile splashback, light hardwood floors and quartz benchtops.
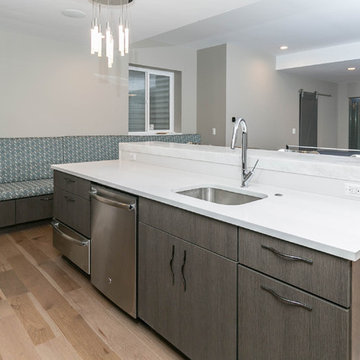
This is an example of a mid-sized contemporary galley seated home bar in Detroit with an undermount sink, flat-panel cabinets, medium wood cabinets, quartz benchtops, beige splashback, subway tile splashback, light hardwood floors and beige floor.
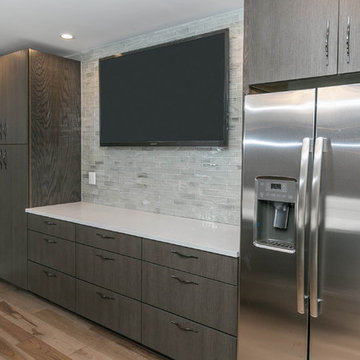
Design ideas for a mid-sized contemporary galley seated home bar in Detroit with an undermount sink, flat-panel cabinets, medium wood cabinets, quartz benchtops, beige splashback, subway tile splashback, light hardwood floors and beige floor.
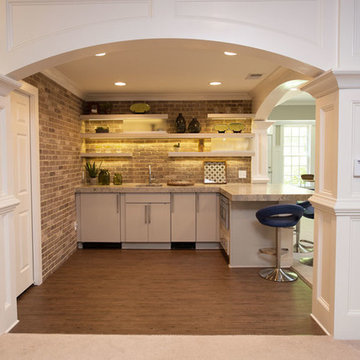
Custom gray color bar, floating shelves, sliding glass panels, undercabinet led lights, custom trim work, rustic brick accent walls, satin nickle bar faucet, custom built in appliances, 3" laminate granite countertop, miter edging countertop, leathered granite countertop, cashmere white granite, LVT flooring
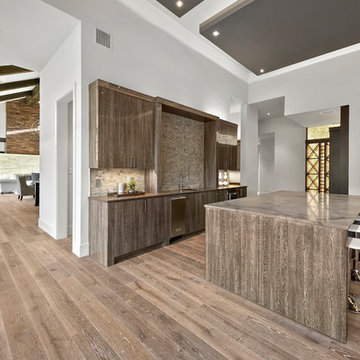
hill country contemporary house designed by oscar e flores design studio in cordillera ranch on a 14 acre property
Inspiration for a large transitional galley seated home bar in Austin with a drop-in sink, flat-panel cabinets, brown cabinets, beige splashback, marble splashback, porcelain floors and brown floor.
Inspiration for a large transitional galley seated home bar in Austin with a drop-in sink, flat-panel cabinets, brown cabinets, beige splashback, marble splashback, porcelain floors and brown floor.
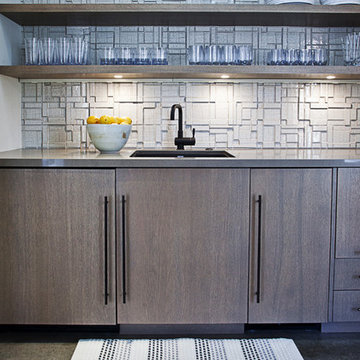
Pool house galley kitchen with concrete flooring for indoor-outdoor flow, as well as color, texture, and durability. The small galley kitchen, covered in Ann Sacks tile and custom shelves, serves as wet bar and food prep area for the family and their guests for frequent pool parties.
Polished concrete flooring carries out to the pool deck connecting the spaces, including a cozy sitting area flanked by a board form concrete fireplace, and appointed with comfortable couches for relaxation long after dark. Poolside chaises provide multiple options for lounging and sunbathing, and expansive Nano doors poolside open the entire structure to complete the indoor/outdoor objective. Photo credit: Kerry Hamilton
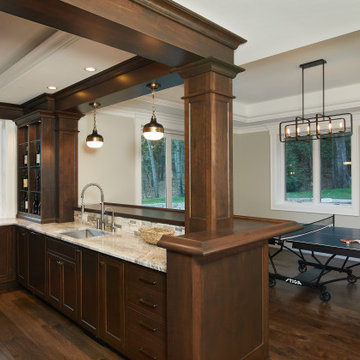
Custom wood counters and crafted details create a regal home bar, entertaining space
Photo by Ashley Avila Photography
Photo of a mid-sized traditional u-shaped wet bar in Grand Rapids with an undermount sink, flat-panel cabinets, dark wood cabinets, quartz benchtops, beige splashback, stone tile splashback, dark hardwood floors, brown floor and beige benchtop.
Photo of a mid-sized traditional u-shaped wet bar in Grand Rapids with an undermount sink, flat-panel cabinets, dark wood cabinets, quartz benchtops, beige splashback, stone tile splashback, dark hardwood floors, brown floor and beige benchtop.
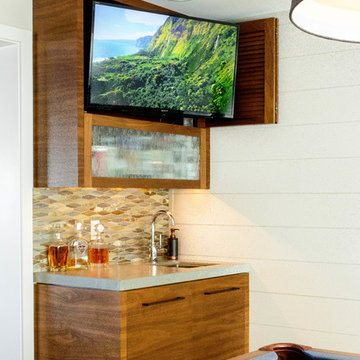
40' Sony TV for a pool table room
This is an example of a large contemporary single-wall wet bar in Orange County with an undermount sink, flat-panel cabinets, light wood cabinets, concrete benchtops, beige splashback, mosaic tile splashback, light hardwood floors, brown floor and grey benchtop.
This is an example of a large contemporary single-wall wet bar in Orange County with an undermount sink, flat-panel cabinets, light wood cabinets, concrete benchtops, beige splashback, mosaic tile splashback, light hardwood floors, brown floor and grey benchtop.
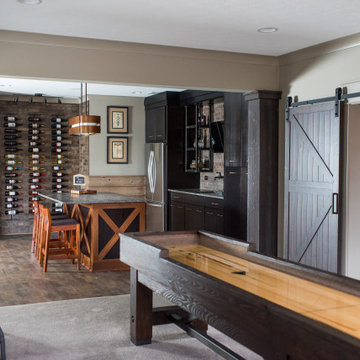
Modern-rustic lights, patterned rugs, warm woods, stone finishes, and colorful upholstery unite in this twist on traditional design.
Project completed by Wendy Langston's Everything Home interior design firm, which serves Carmel, Zionsville, Fishers, Westfield, Noblesville, and Indianapolis.
For more about Everything Home, click here: https://everythinghomedesigns.com/
To learn more about this project, click here:
https://everythinghomedesigns.com/portfolio/chatham-model-home/
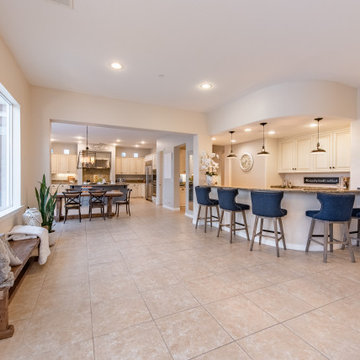
Nestled at the top of the prestigious Enclave neighborhood established in 2006, this privately gated and architecturally rich Hacienda estate lacks nothing. Situated at the end of a cul-de-sac on nearly 4 acres and with approx 5,000 sqft of single story luxurious living, the estate boasts a Cabernet vineyard of 120+/- vines and manicured grounds.
Stroll to the top of what feels like your own private mountain and relax on the Koi pond deck, sink golf balls on the putting green, and soak in the sweeping vistas from the pergola. Stunning views of mountains, farms, cafe lights, an orchard of 43 mature fruit trees, 4 avocado trees, a large self-sustainable vegetable/herb garden and lush lawns. This is the entertainer’s estate you have dreamed of but could never find.
The newer infinity edge saltwater oversized pool/spa features PebbleTek surfaces, a custom waterfall, rock slide, dreamy deck jets, beach entry, and baja shelf –-all strategically positioned to capture the extensive views of the distant mountain ranges (at times snow-capped). A sleek cabana is flanked by Mediterranean columns, vaulted ceilings, stone fireplace & hearth, plus an outdoor spa-like bathroom w/travertine floors, frameless glass walkin shower + dual sinks.
Cook like a pro in the fully equipped outdoor kitchen featuring 3 granite islands consisting of a new built in gas BBQ grill, two outdoor sinks, gas cooktop, fridge, & service island w/patio bar.
Inside you will enjoy your chef’s kitchen with the GE Monogram 6 burner cooktop + grill, GE Mono dual ovens, newer SubZero Built-in Refrigeration system, substantial granite island w/seating, and endless views from all windows. Enjoy the luxury of a Butler’s Pantry plus an oversized walkin pantry, ideal for staying stocked and organized w/everyday essentials + entertainer’s supplies.
Inviting full size granite-clad wet bar is open to family room w/fireplace as well as the kitchen area with eat-in dining. An intentional front Parlor room is utilized as the perfect Piano Lounge, ideal for entertaining guests as they enter or as they enjoy a meal in the adjacent Dining Room. Efficiency at its finest! A mudroom hallway & workhorse laundry rm w/hookups for 2 washer/dryer sets. Dualpane windows, newer AC w/new ductwork, newer paint, plumbed for central vac, and security camera sys.
With plenty of natural light & mountain views, the master bed/bath rivals the amenities of any day spa. Marble clad finishes, include walkin frameless glass shower w/multi-showerheads + bench. Two walkin closets, soaking tub, W/C, and segregated dual sinks w/custom seated vanity. Total of 3 bedrooms in west wing + 2 bedrooms in east wing. Ensuite bathrooms & walkin closets in nearly each bedroom! Floorplan suitable for multi-generational living and/or caretaker quarters. Wheelchair accessible/RV Access + hookups. Park 10+ cars on paver driveway! 4 car direct & finished garage!
Ready for recreation in the comfort of your own home? Built in trampoline, sandpit + playset w/turf. Zoned for Horses w/equestrian trails, hiking in backyard, room for volleyball, basketball, soccer, and more. In addition to the putting green, property is located near Sunset Hills, WoodRanch & Moorpark Country Club Golf Courses. Near Presidential Library, Underwood Farms, beaches & easy FWY access. Ideally located near: 47mi to LAX, 6mi to Westlake Village, 5mi to T.O. Mall. Find peace and tranquility at 5018 Read Rd: Where the outdoor & indoor spaces feel more like a sanctuary and less like the outside world.
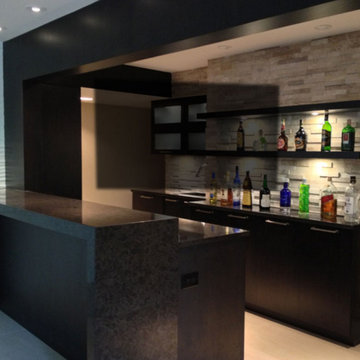
Mid-sized contemporary galley wet bar in Orange County with an undermount sink, flat-panel cabinets, black cabinets, quartzite benchtops, beige splashback, stone tile splashback and porcelain floors.
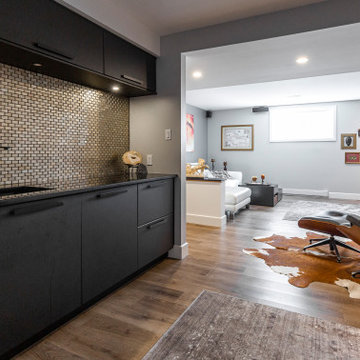
Contractor: TOC design & construction inc.
Photographer: Guillaume Gorini - Studio Point de Vue BASEMENT - RUSTIC CHIC, ECLECTIC & WORLD
The whole family is thrilled with the functional ,cool design of their new basement and loves spending time in the glam-yet-comfortable space.
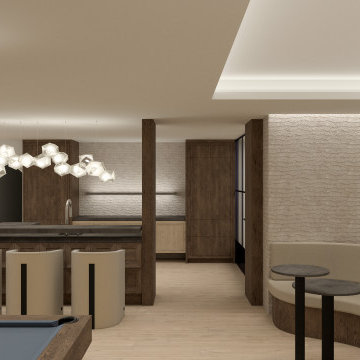
This contemporary basement renovation including a bar, walk in wine room, home theater, living room with fireplace and built-ins, two banquets and furniture grade cabinetry.
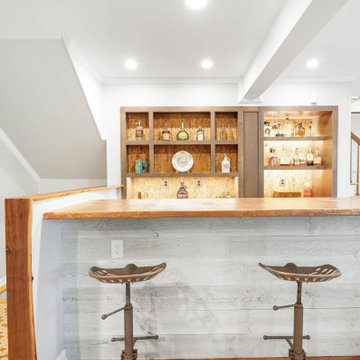
Cork backsplash
Live edge wood back counter
Hammered Copper front countertop
This is an example of a mid-sized galley seated home bar in Columbus with flat-panel cabinets, dark wood cabinets, beige splashback, ceramic floors and multi-coloured floor.
This is an example of a mid-sized galley seated home bar in Columbus with flat-panel cabinets, dark wood cabinets, beige splashback, ceramic floors and multi-coloured floor.
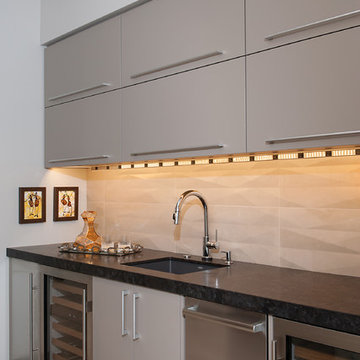
Design ideas for a mid-sized transitional single-wall wet bar in Phoenix with an undermount sink, flat-panel cabinets, grey cabinets, soapstone benchtops, beige splashback, cement tile splashback, porcelain floors, beige floor and black benchtop.
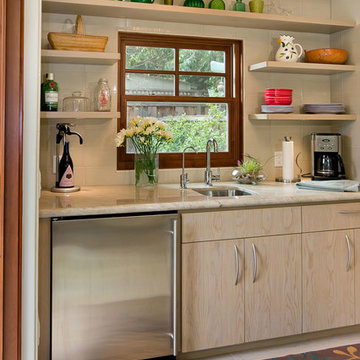
J Kretschmer
Mid-sized transitional single-wall wet bar in San Francisco with an undermount sink, flat-panel cabinets, light wood cabinets, beige splashback, quartzite benchtops, subway tile splashback, porcelain floors and beige floor.
Mid-sized transitional single-wall wet bar in San Francisco with an undermount sink, flat-panel cabinets, light wood cabinets, beige splashback, quartzite benchtops, subway tile splashback, porcelain floors and beige floor.
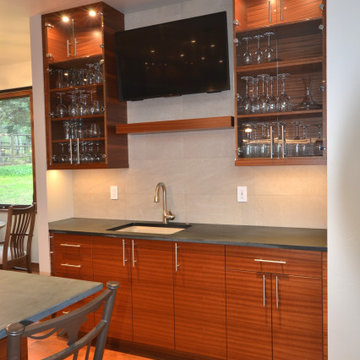
This is a little wet bar off of the kitchen. Wood is quartersawn sapele with a horizontal grain match.
Design ideas for a mid-sized contemporary home bar in Other with an undermount sink, flat-panel cabinets, red cabinets, soapstone benchtops, beige splashback, medium hardwood floors and grey benchtop.
Design ideas for a mid-sized contemporary home bar in Other with an undermount sink, flat-panel cabinets, red cabinets, soapstone benchtops, beige splashback, medium hardwood floors and grey benchtop.
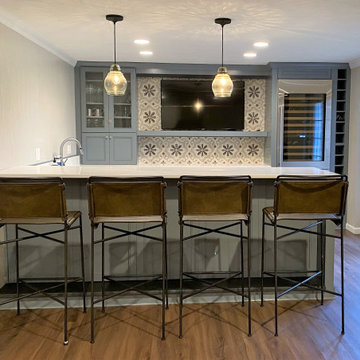
Inspiration for a mid-sized contemporary u-shaped seated home bar in Other with an undermount sink, flat-panel cabinets, blue cabinets, quartz benchtops, beige splashback, cement tile splashback, vinyl floors, brown floor and white benchtop.
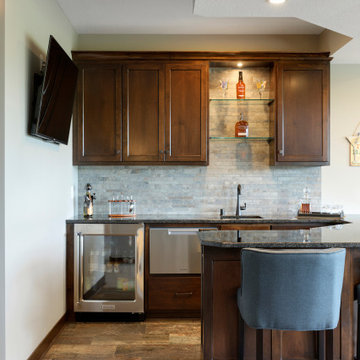
Wet Bar with beverage fridge and bar seating.
Photo of a mid-sized transitional home bar in Minneapolis with an undermount sink, flat-panel cabinets, dark wood cabinets, quartz benchtops, beige splashback, stone tile splashback, ceramic floors, beige floor and brown benchtop.
Photo of a mid-sized transitional home bar in Minneapolis with an undermount sink, flat-panel cabinets, dark wood cabinets, quartz benchtops, beige splashback, stone tile splashback, ceramic floors, beige floor and brown benchtop.
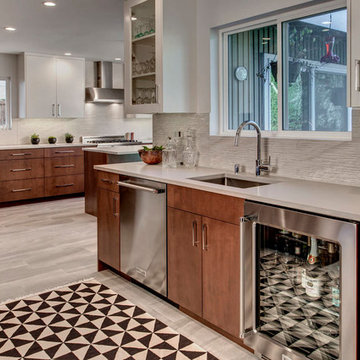
John Wilbanks Photography
Contemporary single-wall wet bar in Seattle with an undermount sink, flat-panel cabinets, dark wood cabinets, beige splashback, grey floor and beige benchtop.
Contemporary single-wall wet bar in Seattle with an undermount sink, flat-panel cabinets, dark wood cabinets, beige splashback, grey floor and beige benchtop.
Home Bar Design Ideas with Flat-panel Cabinets and Beige Splashback
6