Home Bar Design Ideas with Flat-panel Cabinets and Distressed Cabinets
Refine by:
Budget
Sort by:Popular Today
21 - 40 of 59 photos
Item 1 of 3
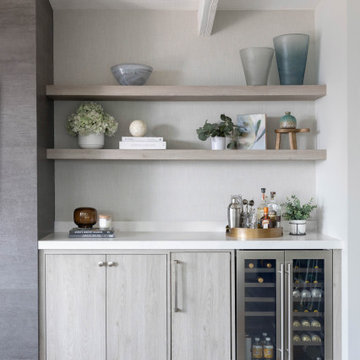
A perfect place to showcase accessories while mixing that drink or rehydrating after a long day at the beach.
This is an example of a mid-sized beach style home bar in San Francisco with flat-panel cabinets, distressed cabinets, quartz benchtops, medium hardwood floors, brown floor and white benchtop.
This is an example of a mid-sized beach style home bar in San Francisco with flat-panel cabinets, distressed cabinets, quartz benchtops, medium hardwood floors, brown floor and white benchtop.
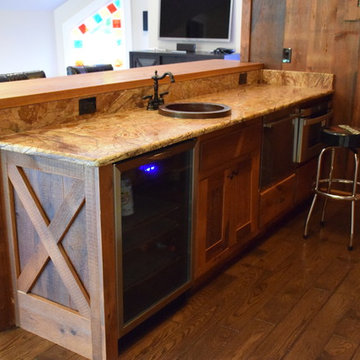
Reclaimed wood bar
Visit our website & follow us on Facebook
This is an example of a country galley wet bar in Chicago with a drop-in sink, flat-panel cabinets, distressed cabinets, wood benchtops, brown splashback, stone slab splashback and dark hardwood floors.
This is an example of a country galley wet bar in Chicago with a drop-in sink, flat-panel cabinets, distressed cabinets, wood benchtops, brown splashback, stone slab splashback and dark hardwood floors.
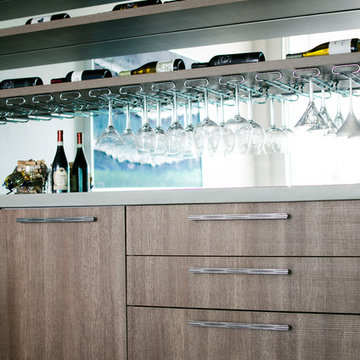
Contemporary home bar with rustic and distressed finishes.
Photo Credit: Jessica Lisbeth Photography
Photo of a contemporary single-wall wet bar with flat-panel cabinets, distressed cabinets and grey benchtop.
Photo of a contemporary single-wall wet bar with flat-panel cabinets, distressed cabinets and grey benchtop.
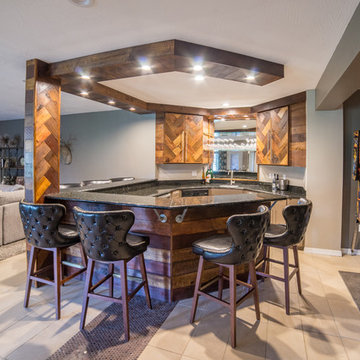
Design ideas for a large midcentury single-wall seated home bar in Other with an undermount sink, flat-panel cabinets, distressed cabinets, granite benchtops and ceramic floors.
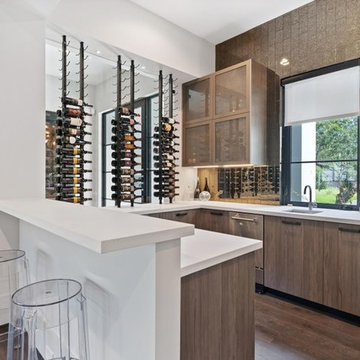
Full home bar with industrial style in Snaidero italian cabinetry utilizing LOFT collection by Michele Marcon. Melamine cabinets in Pewter and Tundra Elm finish. Quartz and stainless steel appliance including icemaker and undermount wine cooler. Backsplash in distressed mirror tiles with glass wall units with metal framing. Shelves in pewter iron.
Photo: Cason Graye Homes
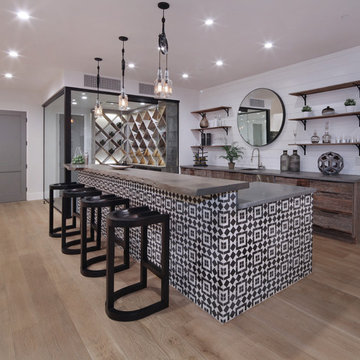
Design ideas for a contemporary galley seated home bar in Orange County with flat-panel cabinets, distressed cabinets and medium hardwood floors.
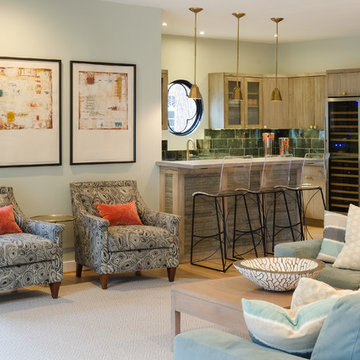
The bar as seen from the family room between it and the kitchen. A glimpse of the living room is seen beyond.
John Magor
Mid-sized eclectic seated home bar in Richmond with an undermount sink, flat-panel cabinets, distressed cabinets, concrete benchtops, mirror splashback, light hardwood floors and brown floor.
Mid-sized eclectic seated home bar in Richmond with an undermount sink, flat-panel cabinets, distressed cabinets, concrete benchtops, mirror splashback, light hardwood floors and brown floor.
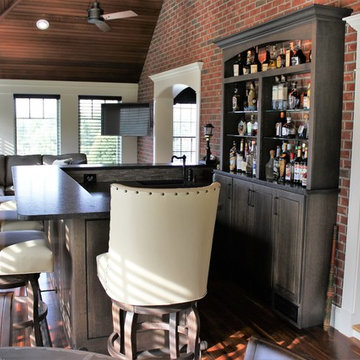
3 season porch conversion to Living Room Bar. Exterior brick facade punctuated by symmetrical arched openings. Cabinetry in "Slate" with a Black licorice accent.
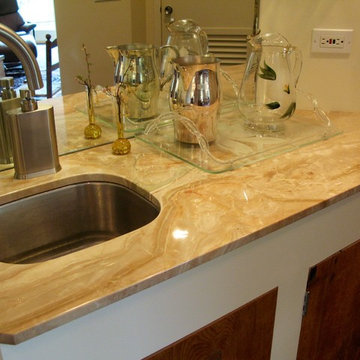
A closer look at the wet bar, reveals its beautiful stone and clean angles
Design ideas for a large country u-shaped wet bar in Other with an undermount sink, flat-panel cabinets, distressed cabinets, onyx benchtops, carpet, black floor and beige benchtop.
Design ideas for a large country u-shaped wet bar in Other with an undermount sink, flat-panel cabinets, distressed cabinets, onyx benchtops, carpet, black floor and beige benchtop.
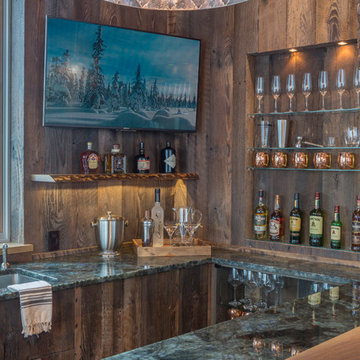
Josh Johnson
Mid-sized transitional u-shaped seated home bar in Denver with an undermount sink, flat-panel cabinets, distressed cabinets, granite benchtops, brown splashback and medium hardwood floors.
Mid-sized transitional u-shaped seated home bar in Denver with an undermount sink, flat-panel cabinets, distressed cabinets, granite benchtops, brown splashback and medium hardwood floors.
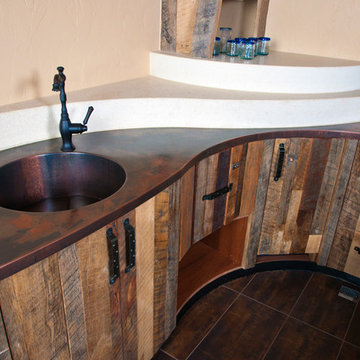
Patinaed copper counter top with integrated sink, reclaimed wood and custom-made oil rubbed hardware.
This is an example of a transitional u-shaped seated home bar in Denver with an integrated sink, flat-panel cabinets, distressed cabinets, copper benchtops and porcelain floors.
This is an example of a transitional u-shaped seated home bar in Denver with an integrated sink, flat-panel cabinets, distressed cabinets, copper benchtops and porcelain floors.
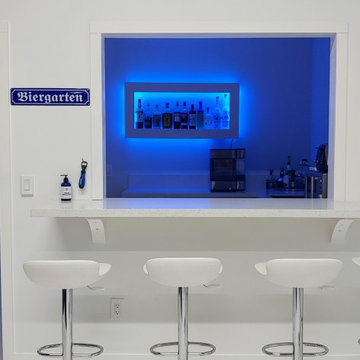
Custom acrylic barback, kitchen with pass through bar top. I removed some walls and built up others to create an incredible space for this lucky client. Two offices (one looks out into the garage), conference room, server room, kitchen and bar area, as well as lounge area in the garage. Drywalling in the ceiling and painting it dark made a big difference. Epoxy floors in metallic blue and white in the seating area. Linoleum floors throughout the main spaces and wool carpet in the offices.

Mirror polished zinc bar top with a cold cast zinc edge profile in our Allentown style. The cold cast edge is applied to the polished sheet metal countertop for a durable and stylish look that enhances this modern rustic home bar.
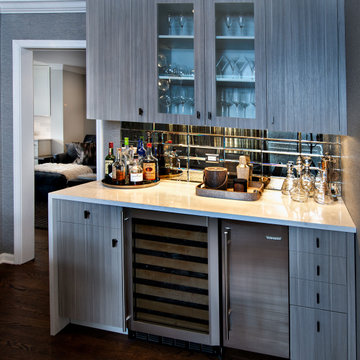
What a joy to bring this exciting renovation to a loyal client: a family of 6 that has called this Highland Park house, “home” for over 25 years. This relationship began in 2017 when we designed their living room, girls’ bedrooms, powder room, and in-home office. We were thrilled when they entrusted us again with their kitchen, family room, dining room, and laundry area design. Their first floor became our JSDG playground…
Our priority was to bring fresh, flowing energy to the family’s first floor. We started by removing partial walls to create a more open floor plan and transformed a once huge fireplace into a modern bar set up. We reconfigured a stunning, ventless fireplace and oriented it floor to ceiling tile in the family room. Our second priority was to create an outdoor space for safe socializing during the pandemic, as we executed this project during the thick of it. We designed the entire outdoor area with the utmost intention and consulted on the gorgeous outdoor paint selections. Stay tuned for photos of this outdoors space on the site soon!
Overall, this project was a true labor of love. We are grateful to again bring beauty, flow and function to this beloved client’s warm home.
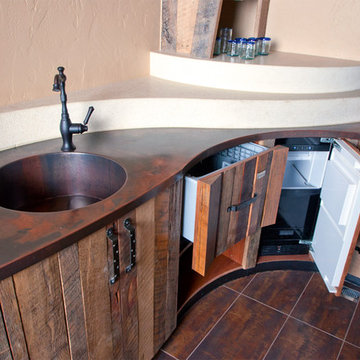
The custom reclaimed wood cabinetry cleverly conceals the ice maker and dishwasher.
This is an example of a transitional u-shaped seated home bar in Denver with an integrated sink, flat-panel cabinets, distressed cabinets, copper benchtops and porcelain floors.
This is an example of a transitional u-shaped seated home bar in Denver with an integrated sink, flat-panel cabinets, distressed cabinets, copper benchtops and porcelain floors.
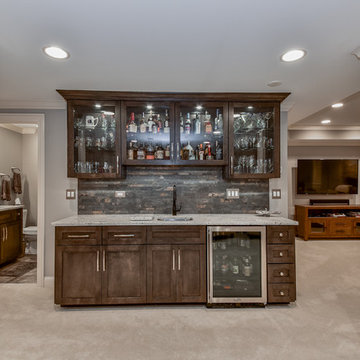
Walk up basement bar with lots of bottle storage
Inspiration for a country home bar in Chicago with an undermount sink, flat-panel cabinets, distressed cabinets, granite benchtops, brown splashback and stone tile splashback.
Inspiration for a country home bar in Chicago with an undermount sink, flat-panel cabinets, distressed cabinets, granite benchtops, brown splashback and stone tile splashback.
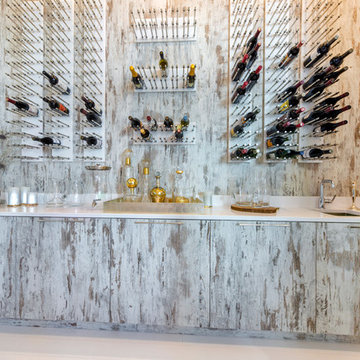
Mid-sized contemporary single-wall wet bar in Orlando with an undermount sink, flat-panel cabinets, distressed cabinets, quartz benchtops, beige splashback and timber splashback.
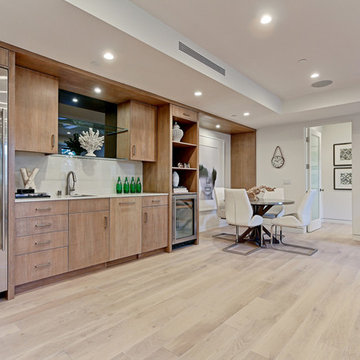
Design ideas for a mid-sized beach style single-wall wet bar in Los Angeles with an undermount sink, flat-panel cabinets, distressed cabinets, quartzite benchtops, white splashback, glass tile splashback and light hardwood floors.
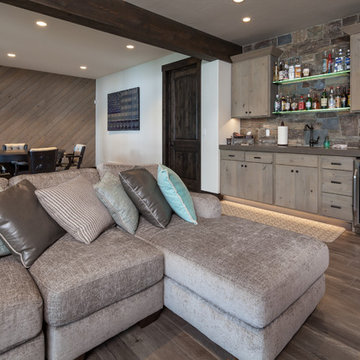
Inspiration for a mid-sized country single-wall wet bar in Other with an undermount sink, flat-panel cabinets, distressed cabinets, multi-coloured splashback and stone tile splashback.
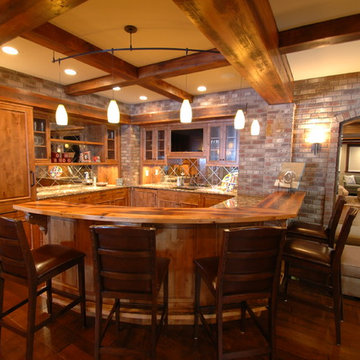
Architecture by Jeff Lindgren - jalin
Cabinets and photo by Partners Woodcraft
This is an example of a traditional seated home bar in Other with an undermount sink, flat-panel cabinets, distressed cabinets, quartz benchtops, mirror splashback and medium hardwood floors.
This is an example of a traditional seated home bar in Other with an undermount sink, flat-panel cabinets, distressed cabinets, quartz benchtops, mirror splashback and medium hardwood floors.
Home Bar Design Ideas with Flat-panel Cabinets and Distressed Cabinets
2