Home Bar Design Ideas with Flat-panel Cabinets and Grey Floor
Refine by:
Budget
Sort by:Popular Today
1 - 20 of 780 photos
Item 1 of 3

This beautiful bar was created by opening the closet space underneath the curved staircase. To emphasize that this bar is part of the staircase, we added wallpaper lining to the bottom of each step. The curved and round cabinets follow the lines of the room. The metal wallpaper, metallic tile, and dark wood create a dramatic masculine look that is enhanced by a custom light fixture and lighted niche that add both charm and drama.
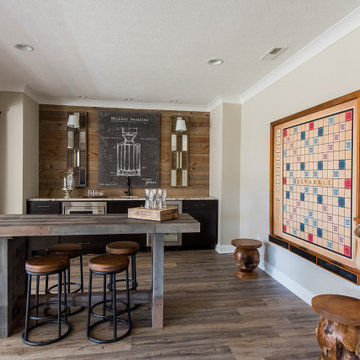
This elegant home is a modern medley of design with metal accents, pastel hues, bright upholstery, wood flooring, and sleek lighting.
Project completed by Wendy Langston's Everything Home interior design firm, which serves Carmel, Zionsville, Fishers, Westfield, Noblesville, and Indianapolis.
To learn more about this project, click here:
https://everythinghomedesigns.com/portfolio/mid-west-living-project/
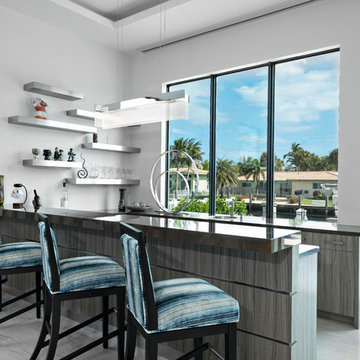
This South Florida home is a sleek and contemporary design with a pop of color. The bold blue tones in furniture and fabrics are a perfect contrast to the clean white walls and cabinets. The beautiful glass details give the home a modern finish.
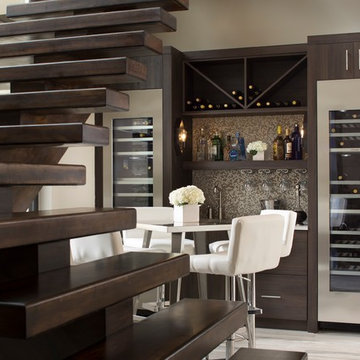
Jeffrey A. Davis Photography
Mid-sized contemporary single-wall wet bar in Orlando with flat-panel cabinets, dark wood cabinets, quartz benchtops, multi-coloured splashback, light hardwood floors and grey floor.
Mid-sized contemporary single-wall wet bar in Orlando with flat-panel cabinets, dark wood cabinets, quartz benchtops, multi-coloured splashback, light hardwood floors and grey floor.
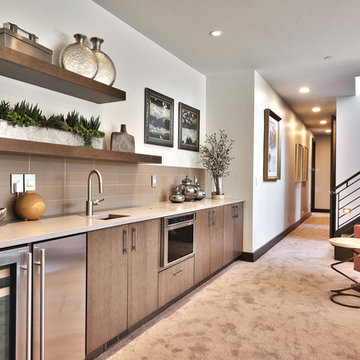
Mid-sized contemporary single-wall wet bar in Salt Lake City with an undermount sink, flat-panel cabinets, quartz benchtops, carpet, grey floor, dark wood cabinets, grey splashback, ceramic splashback and grey benchtop.

2nd bar area for this home. Located as part of their foyer for entertaining purposes.
Inspiration for an expansive midcentury single-wall wet bar in Milwaukee with an undermount sink, flat-panel cabinets, black cabinets, concrete benchtops, black splashback, glass tile splashback, porcelain floors, grey floor and black benchtop.
Inspiration for an expansive midcentury single-wall wet bar in Milwaukee with an undermount sink, flat-panel cabinets, black cabinets, concrete benchtops, black splashback, glass tile splashback, porcelain floors, grey floor and black benchtop.
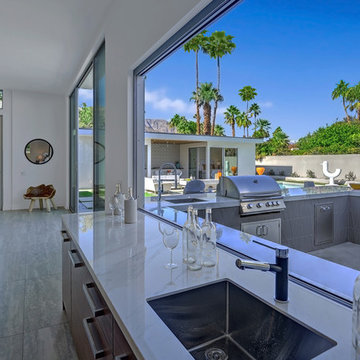
Photo of a mid-sized modern single-wall wet bar in Los Angeles with an undermount sink, flat-panel cabinets, dark wood cabinets, marble benchtops, concrete floors, grey floor and white benchtop.
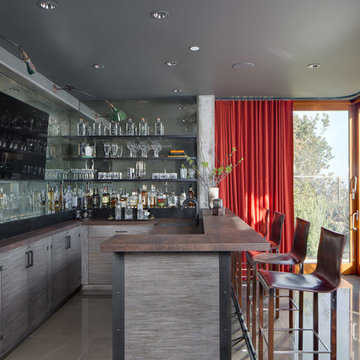
This is an example of a large contemporary l-shaped seated home bar in San Francisco with mirror splashback, grey floor, an undermount sink, flat-panel cabinets and grey cabinets.
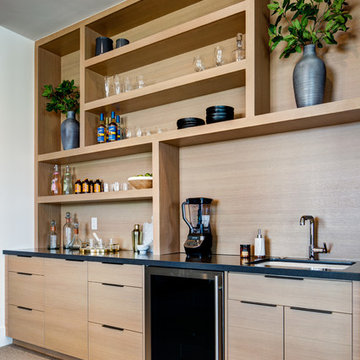
Interior Designer: Simons Design Studio
Builder: Magleby Construction
Photography: Alan Blakely Photography
Inspiration for a large contemporary single-wall wet bar in Salt Lake City with an undermount sink, flat-panel cabinets, light wood cabinets, quartz benchtops, brown splashback, timber splashback, carpet, grey floor and black benchtop.
Inspiration for a large contemporary single-wall wet bar in Salt Lake City with an undermount sink, flat-panel cabinets, light wood cabinets, quartz benchtops, brown splashback, timber splashback, carpet, grey floor and black benchtop.

Design ideas for a midcentury galley seated home bar in Miami with flat-panel cabinets, light wood cabinets, multi-coloured splashback, grey floor and black benchtop.

Photo of a midcentury single-wall wet bar in Grand Rapids with an undermount sink, flat-panel cabinets, dark wood cabinets, black splashback, porcelain floors, grey floor and black benchtop.
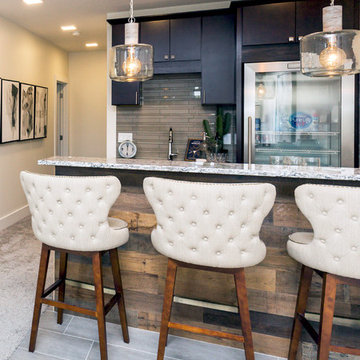
This space is made for entertaining.The full bar includes a microwave, sink and full full size refrigerator along with ample cabinets so you have everything you need on hand without running to the kitchen. Upholstered swivel barstools provide extra seating and an easy view of the bartender or screen.
Even though it's on the lower level, lots of windows provide plenty of natural light so the space feels anything but dungeony. Wall color, tile and materials carry over the general color scheme from the upper level for a cohesive look, while darker cabinetry and reclaimed wood accents help set the space apart.
Jake Boyd Photography
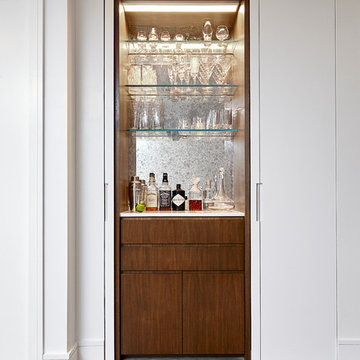
Alyssa Kirsten
Photo of a small contemporary single-wall home bar in New York with flat-panel cabinets, quartz benchtops, mirror splashback, no sink, light hardwood floors, grey floor and medium wood cabinets.
Photo of a small contemporary single-wall home bar in New York with flat-panel cabinets, quartz benchtops, mirror splashback, no sink, light hardwood floors, grey floor and medium wood cabinets.
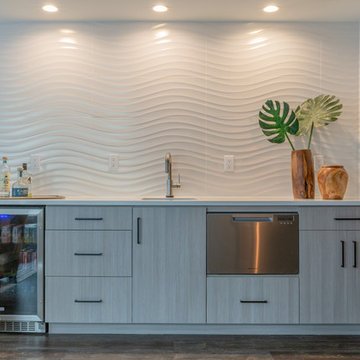
This ranch was a complete renovation! We took it down to the studs and redesigned the space for this young family. We opened up the main floor to create a large kitchen with two islands and seating for a crowd and a dining nook that looks out on the beautiful front yard. We created two seating areas, one for TV viewing and one for relaxing in front of the bar area. We added a new mudroom with lots of closed storage cabinets, a pantry with a sliding barn door and a powder room for guests. We raised the ceilings by a foot and added beams for definition of the spaces. We gave the whole home a unified feel using lots of white and grey throughout with pops of orange to keep it fun.

Design ideas for a large modern home bar in London with flat-panel cabinets, brown cabinets, marble benchtops, limestone floors, grey floor and grey benchtop.
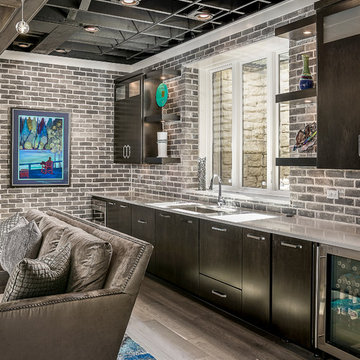
Marina Storm
Photo of a mid-sized contemporary single-wall wet bar in Chicago with an undermount sink, flat-panel cabinets, black cabinets, quartzite benchtops, grey splashback, brick splashback, dark hardwood floors and grey floor.
Photo of a mid-sized contemporary single-wall wet bar in Chicago with an undermount sink, flat-panel cabinets, black cabinets, quartzite benchtops, grey splashback, brick splashback, dark hardwood floors and grey floor.
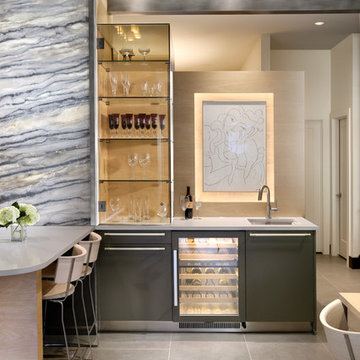
Kevin Schultz
This is an example of a mid-sized contemporary l-shaped seated home bar in Boise with flat-panel cabinets, grey cabinets, solid surface benchtops, beige splashback, porcelain floors and grey floor.
This is an example of a mid-sized contemporary l-shaped seated home bar in Boise with flat-panel cabinets, grey cabinets, solid surface benchtops, beige splashback, porcelain floors and grey floor.

Influenced by classic Nordic design. Surprisingly flexible with furnishings. Amplify by continuing the clean modern aesthetic, or punctuate with statement pieces. With the Modin Collection, we have raised the bar on luxury vinyl plank. The result is a new standard in resilient flooring. Modin offers true embossed in register texture, a low sheen level, a rigid SPC core, an industry-leading wear layer, and so much more.

New build dreams always require a clear design vision and this 3,650 sf home exemplifies that. Our clients desired a stylish, modern aesthetic with timeless elements to create balance throughout their home. With our clients intention in mind, we achieved an open concept floor plan complimented by an eye-catching open riser staircase. Custom designed features are showcased throughout, combined with glass and stone elements, subtle wood tones, and hand selected finishes.
The entire home was designed with purpose and styled with carefully curated furnishings and decor that ties these complimenting elements together to achieve the end goal. At Avid Interior Design, our goal is to always take a highly conscious, detailed approach with our clients. With that focus for our Altadore project, we were able to create the desirable balance between timeless and modern, to make one more dream come true.

Theater/Bar/Games Room
Inspiration for a mid-sized contemporary single-wall home bar in Vancouver with no sink, flat-panel cabinets, light wood cabinets, quartz benchtops, black splashback, mosaic tile splashback, carpet, grey floor and black benchtop.
Inspiration for a mid-sized contemporary single-wall home bar in Vancouver with no sink, flat-panel cabinets, light wood cabinets, quartz benchtops, black splashback, mosaic tile splashback, carpet, grey floor and black benchtop.
Home Bar Design Ideas with Flat-panel Cabinets and Grey Floor
1