Home Bar Design Ideas with Flat-panel Cabinets and Grey Floor
Refine by:
Budget
Sort by:Popular Today
161 - 180 of 782 photos
Item 1 of 3
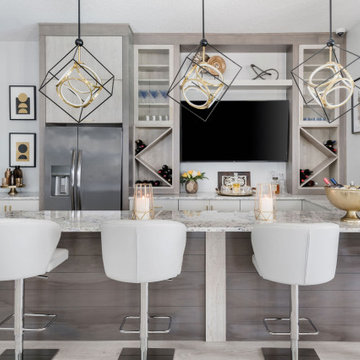
This amazing entertainment loft overlooking the lagoon at Beachwalk features our Eclipse Frameless Cabinetry in the Metropolitan door style. The designers collaborated with the homeowners to create a fully-equipped, high-tech third floor lounge with a full kitchen, wet bar, media center and custom built-ins to display the homeowner’s curated collection of sports memorabilia. The creative team incorporated a combination of three wood species and finishes: Maple; Painted Repose Gray (Sherwin Williams color) Walnut; Seagull stain and Poplar; Heatherstone stain into the cabinetry, shiplap accent wall and trim. The brushed gold hardware is the perfect finishing touch. This entire third story is now devoted to top notch entertaining with waterfront views.
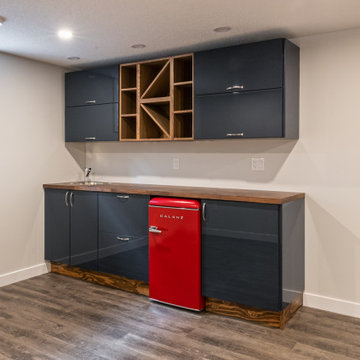
Our client purchased this small bungalow a few years ago in a mature and popular area of Edmonton with plans to update it in stages. First came the exterior facade and landscaping which really improved the curb appeal. Next came plans for a major kitchen renovation and a full development of the basement. That's where we came in. Our designer worked with the client to create bright and colorful spaces that reflected her personality. The kitchen was gutted and opened up to the dining room, and we finished tearing out the basement to start from a blank state. A beautiful bright kitchen was created and the basement development included a new flex room, a crafts room, a large family room with custom bar, a new bathroom with walk-in shower, and a laundry room. The stairwell to the basement was also re-done with a new wood-metal railing. New flooring and paint of course was included in the entire renovation. So bright and lively! And check out that wood countertop in the basement bar!
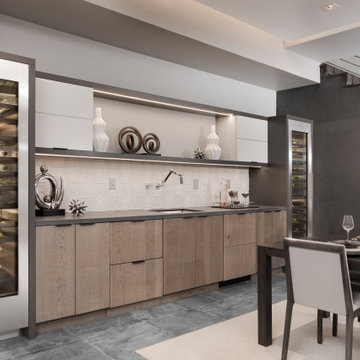
This dining room wet bar is flanked by stainless steal wine columns. Crisp white lift up cabinets proved ample storage for glass ware either side of the flyover top treatment with LED lighting to add drama to decorative items. The graphic dimensional back splash tile adds texture and drama to the wall mounted faucet and under mount sink. Charcoal honed granite counters adds drama to the space while the rough hewn European oak cabinetry provides texture and warmth to the design scheme.
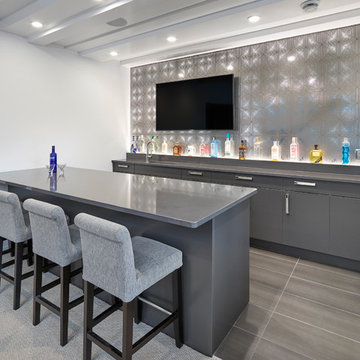
This is an example of a large galley seated home bar in Edmonton with an undermount sink, flat-panel cabinets, grey cabinets, quartz benchtops, grey splashback, porcelain floors, grey floor and grey benchtop.
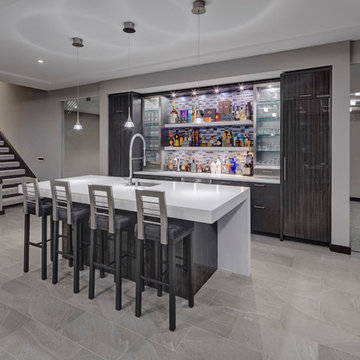
James Haefner Photography
This is an example of a contemporary galley home bar in Detroit with an undermount sink, flat-panel cabinets, grey cabinets, grey splashback, mosaic tile splashback, grey floor and white benchtop.
This is an example of a contemporary galley home bar in Detroit with an undermount sink, flat-panel cabinets, grey cabinets, grey splashback, mosaic tile splashback, grey floor and white benchtop.
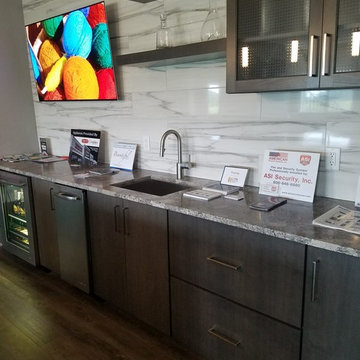
Cabinetry and Countertop Design by Deann Noeding
Photo of a large modern galley seated home bar in Other with an undermount sink, flat-panel cabinets, grey cabinets, granite benchtops, white splashback, ceramic splashback, grey floor and grey benchtop.
Photo of a large modern galley seated home bar in Other with an undermount sink, flat-panel cabinets, grey cabinets, granite benchtops, white splashback, ceramic splashback, grey floor and grey benchtop.
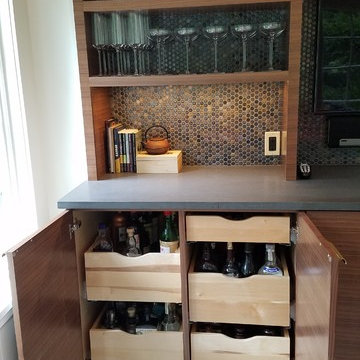
Although our name is Majestic Kitchens & Baths we also specialize in other custom projects. Take a look at this beautiful Custom Bar designed by Majestic Kitchens & Bath’s own Arthur Zobel. Using Plain & Fancy Cabinetry Arthur was able to design this fully custom Bar for his clients family room. Stop by the showroom or call ahead to make an appointment with Arthur Zobel or another member of our talented design staff!!
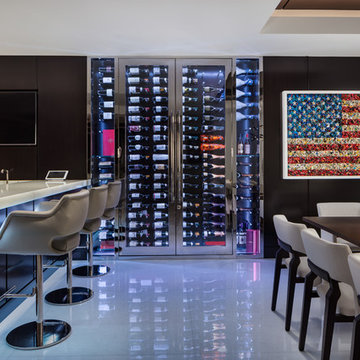
This is an example of a large modern seated home bar in Miami with flat-panel cabinets, dark wood cabinets, solid surface benchtops, marble floors and grey floor.
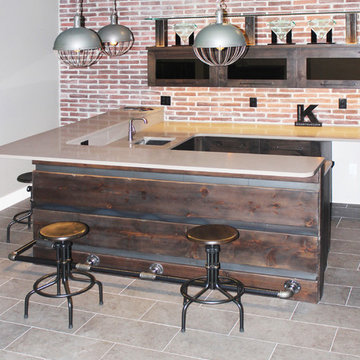
Design ideas for a mid-sized industrial u-shaped seated home bar in Cedar Rapids with an undermount sink, flat-panel cabinets, dark wood cabinets, quartzite benchtops, red splashback, brick splashback, ceramic floors, grey floor and beige benchtop.
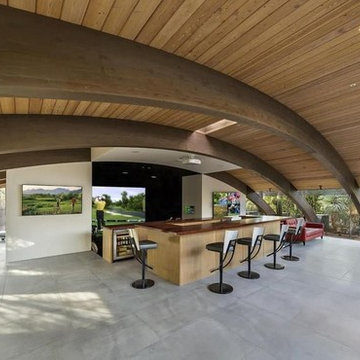
Photo of a contemporary galley seated home bar in Phoenix with flat-panel cabinets, beige cabinets, wood benchtops, concrete floors and grey floor.
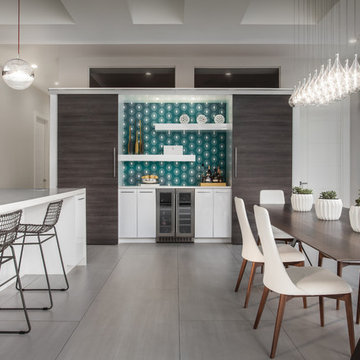
Design ideas for a contemporary single-wall home bar in Miami with no sink, flat-panel cabinets, white cabinets, multi-coloured splashback and grey floor.
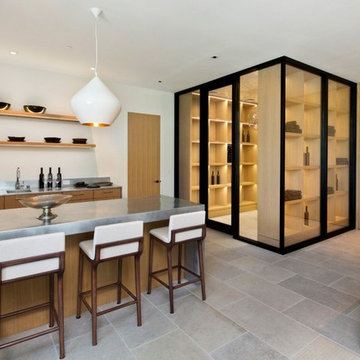
With the Wine Room in close proximity to the Wet Bar, keeping drinks full has never been easier.
Design ideas for a mid-sized contemporary galley wet bar in San Francisco with an undermount sink, flat-panel cabinets, medium wood cabinets, grey floor, zinc benchtops and limestone floors.
Design ideas for a mid-sized contemporary galley wet bar in San Francisco with an undermount sink, flat-panel cabinets, medium wood cabinets, grey floor, zinc benchtops and limestone floors.
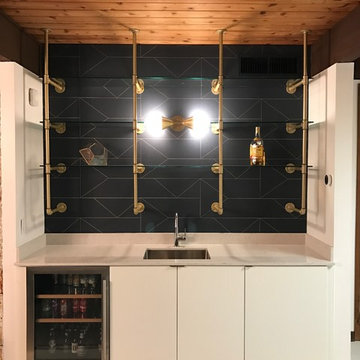
After Photo: Bar
Design ideas for a small midcentury single-wall wet bar in Austin with an undermount sink, flat-panel cabinets, white cabinets, quartz benchtops, grey splashback, porcelain floors and grey floor.
Design ideas for a small midcentury single-wall wet bar in Austin with an undermount sink, flat-panel cabinets, white cabinets, quartz benchtops, grey splashback, porcelain floors and grey floor.
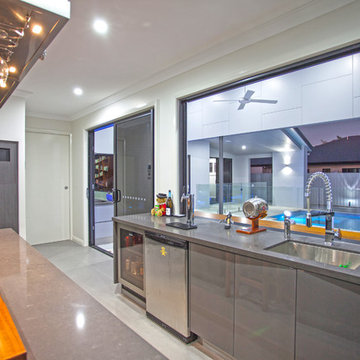
Bar, inside bar, hanging bar, timber benchtop, timber, sliding glass doors, family room, pool room, bar room, games room, entertainment room, entertainment, cabinetry, kitchenette,
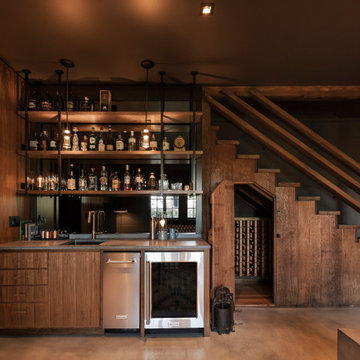
A tinted mirror gently reflects walnut and steel shelves and light from the original windows.
Mid-sized transitional single-wall wet bar in Portland with an undermount sink, flat-panel cabinets, medium wood cabinets, quartz benchtops, mirror splashback, concrete floors, grey floor and grey benchtop.
Mid-sized transitional single-wall wet bar in Portland with an undermount sink, flat-panel cabinets, medium wood cabinets, quartz benchtops, mirror splashback, concrete floors, grey floor and grey benchtop.
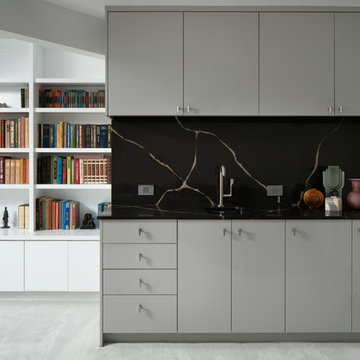
Photo of a modern single-wall wet bar in Denver with an undermount sink, flat-panel cabinets, grey cabinets, quartz benchtops, stone slab splashback, carpet and grey floor.
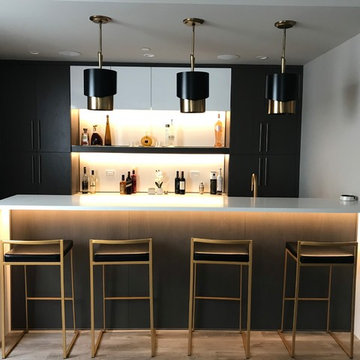
Design ideas for a mid-sized midcentury u-shaped seated home bar in Chicago with an undermount sink, flat-panel cabinets, black cabinets, quartz benchtops, white splashback, stone slab splashback, vinyl floors, grey floor and white benchtop.
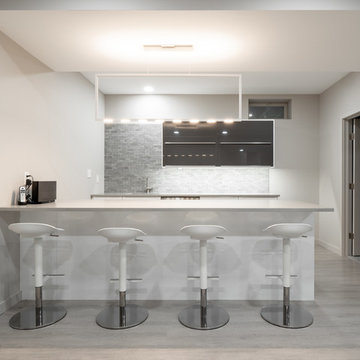
We renovated the master bathroom, the kids' en suite bathroom, and the basement in this modern home in West Chester, PA. The bathrooms as very sleek and modern, with flat panel, high gloss cabinetry, white quartz counters, and gray porcelain tile floors. The basement features a main living area with a play area and a wet bar, an exercise room, a home theatre and a bathroom. These areas, too, are sleek and modern with gray laminate flooring, unique lighting, and a gray and white color palette that ties the area together.
Rudloff Custom Builders has won Best of Houzz for Customer Service in 2014, 2015 2016 and 2017. We also were voted Best of Design in 2016, 2017 and 2018, which only 2% of professionals receive. Rudloff Custom Builders has been featured on Houzz in their Kitchen of the Week, What to Know About Using Reclaimed Wood in the Kitchen as well as included in their Bathroom WorkBook article. We are a full service, certified remodeling company that covers all of the Philadelphia suburban area. This business, like most others, developed from a friendship of young entrepreneurs who wanted to make a difference in their clients’ lives, one household at a time. This relationship between partners is much more than a friendship. Edward and Stephen Rudloff are brothers who have renovated and built custom homes together paying close attention to detail. They are carpenters by trade and understand concept and execution. Rudloff Custom Builders will provide services for you with the highest level of professionalism, quality, detail, punctuality and craftsmanship, every step of the way along our journey together.
Specializing in residential construction allows us to connect with our clients early in the design phase to ensure that every detail is captured as you imagined. One stop shopping is essentially what you will receive with Rudloff Custom Builders from design of your project to the construction of your dreams, executed by on-site project managers and skilled craftsmen. Our concept: envision our client’s ideas and make them a reality. Our mission: CREATING LIFETIME RELATIONSHIPS BUILT ON TRUST AND INTEGRITY.
Photo Credit: JMB Photoworks
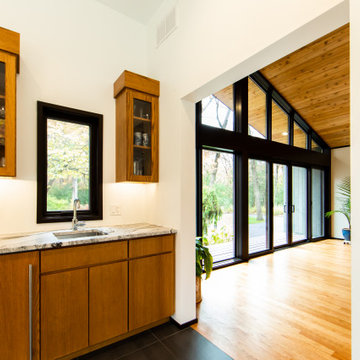
This modern galley Kitchen was remodeled and opened to a new Breakfast Room and Wet Bar. The clean lines and streamlined style are in keeping with the original style and architecture of this home.
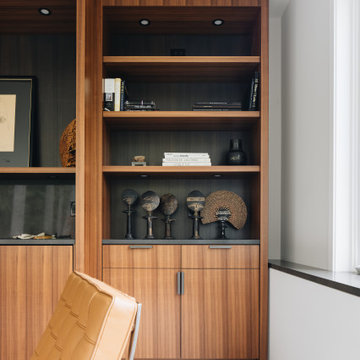
This is an example of a midcentury single-wall wet bar in Grand Rapids with an undermount sink, flat-panel cabinets, dark wood cabinets, black splashback, porcelain floors, grey floor and black benchtop.
Home Bar Design Ideas with Flat-panel Cabinets and Grey Floor
9