Home Bar Design Ideas with Flat-panel Cabinets and Light Hardwood Floors
Refine by:
Budget
Sort by:Popular Today
1 - 20 of 1,007 photos
Item 1 of 3
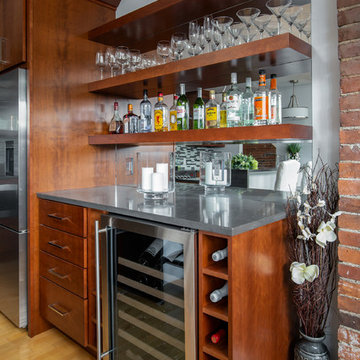
What was once a closed up galley kitchen with awkward eating area has turned into a handsome and modern open concept kitchen with seated waterfall island.Glass wall tile adds texture to the space. A mirrored bar area finishes off the room and makes it perfect for entertaining. Glass tile by Dal Tile. Cabinetry by Diamond Distinction. Countertops by Ceasarstone. Photos by Michael Patrick Lefebvre
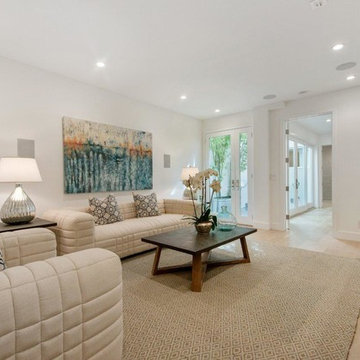
This is an example of a large transitional single-wall wet bar in San Francisco with an undermount sink, flat-panel cabinets, grey cabinets, solid surface benchtops, light hardwood floors and beige floor.
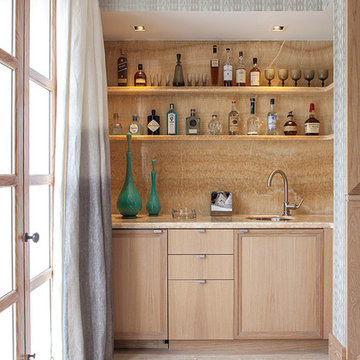
© Robert Granoff Photography
Inspiration for a contemporary single-wall wet bar in New York with light hardwood floors, an undermount sink, flat-panel cabinets, light wood cabinets, beige splashback and beige floor.
Inspiration for a contemporary single-wall wet bar in New York with light hardwood floors, an undermount sink, flat-panel cabinets, light wood cabinets, beige splashback and beige floor.

With four bedrooms, three and a half bathrooms, and a revamped family room, this gut renovation of this three-story Westchester home is all about thoughtful design and meticulous attention to detail.
Discover luxury leisure in this home bar, a chic addition to the spacious lower-floor family room. Elegant chairs adorn the sleek bar counter, complemented by open shelving and statement lighting.
---
Our interior design service area is all of New York City including the Upper East Side and Upper West Side, as well as the Hamptons, Scarsdale, Mamaroneck, Rye, Rye City, Edgemont, Harrison, Bronxville, and Greenwich CT.
For more about Darci Hether, see here: https://darcihether.com/
To learn more about this project, see here: https://darcihether.com/portfolio/hudson-river-view-home-renovation-westchester

Small midcentury single-wall home bar in Austin with flat-panel cabinets, blue cabinets, marble benchtops, brick splashback, light hardwood floors and grey benchtop.

For this project we made all the bespoke joinery in our workshop - staircases, shelving, doors, under stairs bar -you name it - we made it.
Inspiration for a contemporary home bar in London with flat-panel cabinets, grey cabinets, black splashback, light hardwood floors, beige floor and black benchtop.
Inspiration for a contemporary home bar in London with flat-panel cabinets, grey cabinets, black splashback, light hardwood floors, beige floor and black benchtop.

Photo of a beach style home bar in San Francisco with flat-panel cabinets, white cabinets, quartz benchtops, engineered quartz splashback, light hardwood floors and white benchtop.

Bespoke Home Bar with a personal touch, telling the families own story. Dual zone wine cooler for whatever your preference and the space to mix a killer cocktail too.
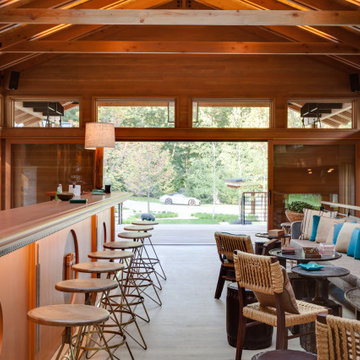
The owners requested a Private Resort that catered to their love for entertaining friends and family, a place where 2 people would feel just as comfortable as 42. Located on the western edge of a Wisconsin lake, the site provides a range of natural ecosystems from forest to prairie to water, allowing the building to have a more complex relationship with the lake - not merely creating large unencumbered views in that direction. The gently sloping site to the lake is atypical in many ways to most lakeside lots - as its main trajectory is not directly to the lake views - allowing for focus to be pushed in other directions such as a courtyard and into a nearby forest.
The biggest challenge was accommodating the large scale gathering spaces, while not overwhelming the natural setting with a single massive structure. Our solution was found in breaking down the scale of the project into digestible pieces and organizing them in a Camp-like collection of elements:
- Main Lodge: Providing the proper entry to the Camp and a Mess Hall
- Bunk House: A communal sleeping area and social space.
- Party Barn: An entertainment facility that opens directly on to a swimming pool & outdoor room.
- Guest Cottages: A series of smaller guest quarters.
- Private Quarters: The owners private space that directly links to the Main Lodge.
These elements are joined by a series green roof connectors, that merge with the landscape and allow the out buildings to retain their own identity. This Camp feel was further magnified through the materiality - specifically the use of Doug Fir, creating a modern Northwoods setting that is warm and inviting. The use of local limestone and poured concrete walls ground the buildings to the sloping site and serve as a cradle for the wood volumes that rest gently on them. The connections between these materials provided an opportunity to add a delicate reading to the spaces and re-enforce the camp aesthetic.
The oscillation between large communal spaces and private, intimate zones is explored on the interior and in the outdoor rooms. From the large courtyard to the private balcony - accommodating a variety of opportunities to engage the landscape was at the heart of the concept.
Overview
Chenequa, WI
Size
Total Finished Area: 9,543 sf
Completion Date
May 2013
Services
Architecture, Landscape Architecture, Interior Design
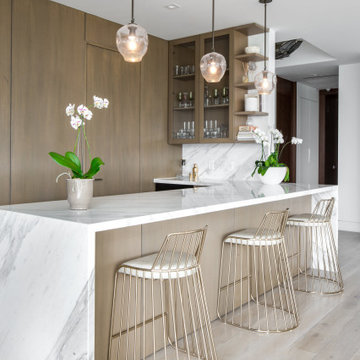
This is an example of a contemporary u-shaped seated home bar in Los Angeles with flat-panel cabinets, medium wood cabinets, white splashback, stone slab splashback, light hardwood floors, beige floor and white benchtop.
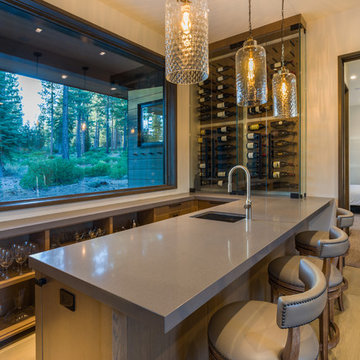
Photo by Vance Fox showing the bar with large window view to the forest and custom refrigerated wine wall.
Photo of a mid-sized contemporary galley wet bar in Sacramento with an undermount sink, flat-panel cabinets, medium wood cabinets, quartz benchtops, light hardwood floors and brown floor.
Photo of a mid-sized contemporary galley wet bar in Sacramento with an undermount sink, flat-panel cabinets, medium wood cabinets, quartz benchtops, light hardwood floors and brown floor.
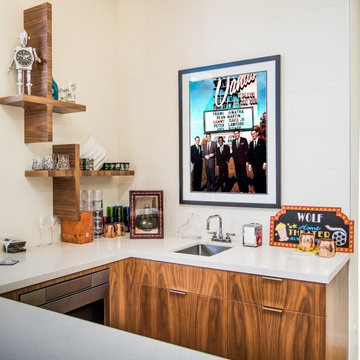
Photography by Cristopher Nolasco
Design ideas for a mid-sized midcentury u-shaped seated home bar with an undermount sink, flat-panel cabinets, dark wood cabinets, quartz benchtops, white splashback, subway tile splashback and light hardwood floors.
Design ideas for a mid-sized midcentury u-shaped seated home bar with an undermount sink, flat-panel cabinets, dark wood cabinets, quartz benchtops, white splashback, subway tile splashback and light hardwood floors.
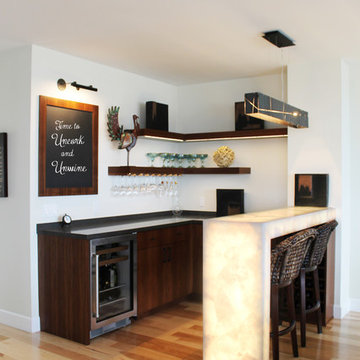
This is an example of a mid-sized contemporary u-shaped seated home bar in Los Angeles with dark wood cabinets, light hardwood floors and flat-panel cabinets.
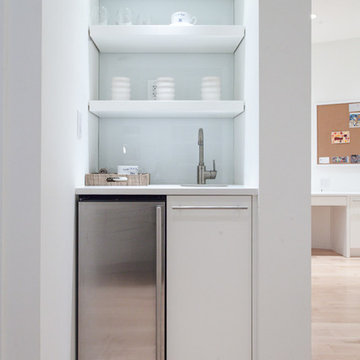
This small kitchen area features, white cabinets by Legacy Woodwork, white back painted glass backsplash by Glassworks, corian countertop by The Tile Gallery, all planned and designed by Space Interior Design

A stunning Basement Home Bar and Wine Room, complete with a Wet Bar and Curved Island with seating for 5. Beautiful glass teardrop shaped pendants cascade from the back wall.

Photo of a small beach style wet bar in Grand Rapids with an undermount sink, flat-panel cabinets, light wood cabinets, quartz benchtops, white splashback, ceramic splashback, light hardwood floors and white benchtop.

Project Number: M1175
Design/Manufacturer/Installer: Marquis Fine Cabinetry
Collection: Milano
Finishes: Gloss Eucalipto Grey, Grigio Londra
Features: Under Cabinet Lighting, Adjustable Legs/Soft Close (Standard), Pop Up Electrical Outlet
Cabinet/Drawer Extra Options: Stainless Steel Door Frames, Glass Door Inlay
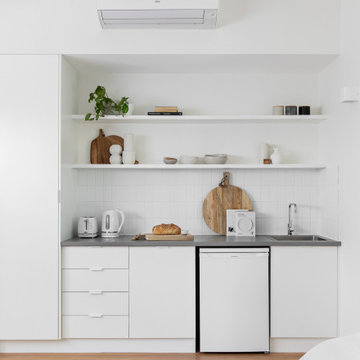
Small contemporary single-wall wet bar in Sydney with a drop-in sink, flat-panel cabinets, white cabinets, white splashback, light hardwood floors, beige floor and grey benchtop.
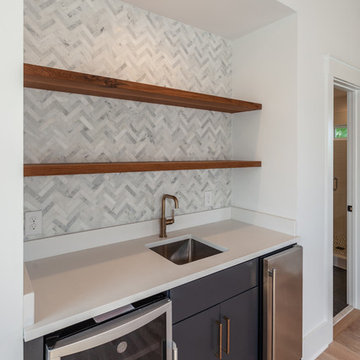
Design ideas for a mid-sized modern single-wall wet bar in Charleston with an undermount sink, flat-panel cabinets, blue cabinets, quartz benchtops, grey splashback, mosaic tile splashback, light hardwood floors and white benchtop.
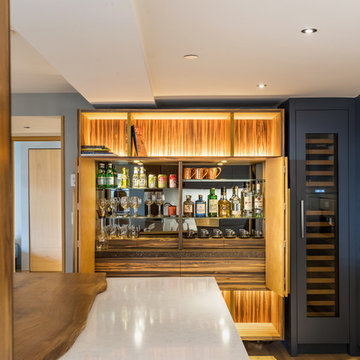
This modern wood cabinetry for a home bar creates visual interest and elegance to this living room. It's backlit and mirror backsplash makes it inviting and accents an exciting look.
Built by ULFBUILT. Contact us today to learn more.
Home Bar Design Ideas with Flat-panel Cabinets and Light Hardwood Floors
1