Home Bar Design Ideas with Flat-panel Cabinets and Open Cabinets
Refine by:
Budget
Sort by:Popular Today
141 - 160 of 8,309 photos
Item 1 of 3
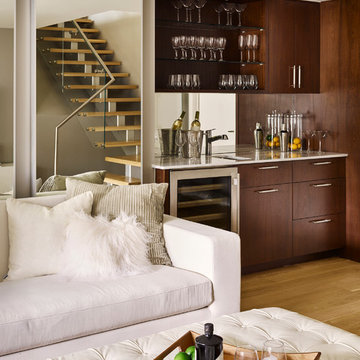
Frank Oudeman
Design ideas for a small modern single-wall wet bar in New York with an undermount sink, dark wood cabinets, stainless steel benchtops, light hardwood floors, brown floor, mirror splashback and flat-panel cabinets.
Design ideas for a small modern single-wall wet bar in New York with an undermount sink, dark wood cabinets, stainless steel benchtops, light hardwood floors, brown floor, mirror splashback and flat-panel cabinets.
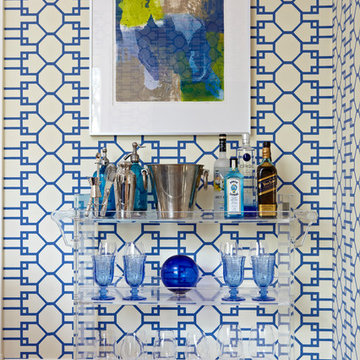
This acrylic barcart lets the wallpaper show through. Even though this is a very strong paper, it can still handle art, especially with a wide white mat and simple modern frame.
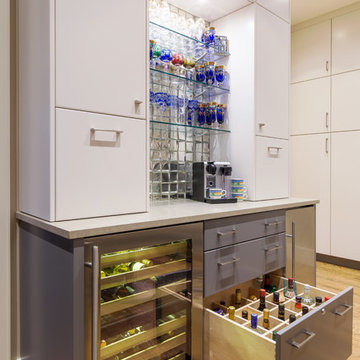
Christopher Davison, AIA
This is an example of a mid-sized modern single-wall home bar in Austin with no sink, flat-panel cabinets, grey cabinets, quartz benchtops, glass tile splashback and light hardwood floors.
This is an example of a mid-sized modern single-wall home bar in Austin with no sink, flat-panel cabinets, grey cabinets, quartz benchtops, glass tile splashback and light hardwood floors.
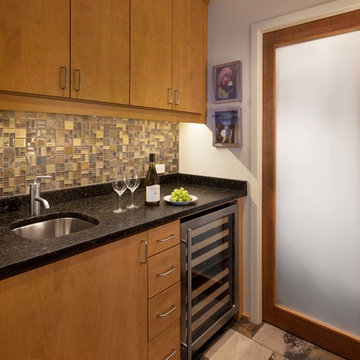
Small modern single-wall wet bar in Chicago with an undermount sink, flat-panel cabinets, light wood cabinets, granite benchtops, multi-coloured splashback, glass tile splashback and slate floors.
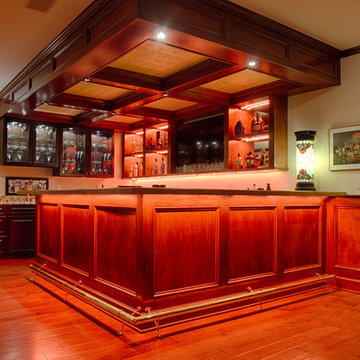
Marshall Evans
This is an example of a large traditional u-shaped seated home bar in Columbus with open cabinets, dark wood cabinets, wood benchtops, medium hardwood floors and brown floor.
This is an example of a large traditional u-shaped seated home bar in Columbus with open cabinets, dark wood cabinets, wood benchtops, medium hardwood floors and brown floor.
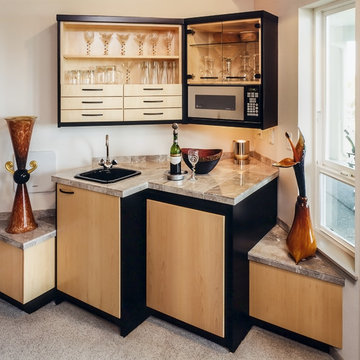
Photo credit - Mike Seidl
This is an example of a contemporary single-wall wet bar in Seattle with an undermount sink, flat-panel cabinets and light wood cabinets.
This is an example of a contemporary single-wall wet bar in Seattle with an undermount sink, flat-panel cabinets and light wood cabinets.
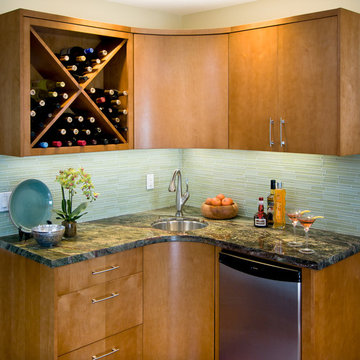
Design ideas for a small contemporary l-shaped wet bar in Los Angeles with an undermount sink, flat-panel cabinets, light wood cabinets, glass tile splashback, cork floors, marble benchtops and grey splashback.
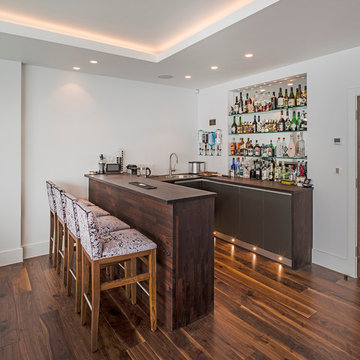
Photo of a contemporary u-shaped seated home bar in London with flat-panel cabinets, wood benchtops, medium hardwood floors and brown benchtop.
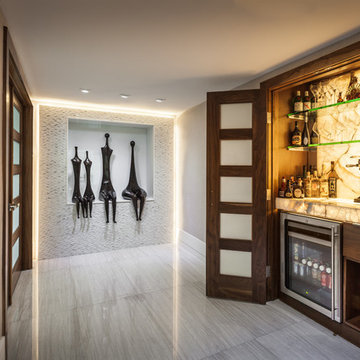
Design ideas for a small contemporary single-wall home bar in Miami with flat-panel cabinets, dark wood cabinets, white splashback and stone slab splashback.
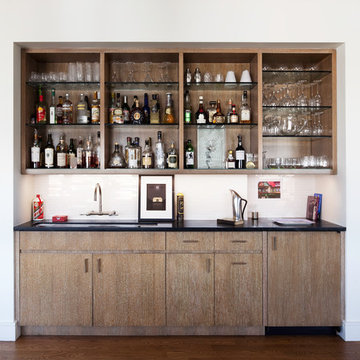
Bar Area
Mid-sized contemporary single-wall wet bar in New York with dark hardwood floors, flat-panel cabinets and medium wood cabinets.
Mid-sized contemporary single-wall wet bar in New York with dark hardwood floors, flat-panel cabinets and medium wood cabinets.
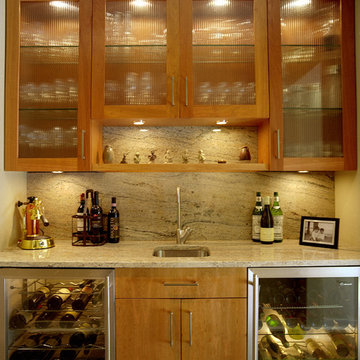
Photography: Gus Ford
This is an example of a small contemporary single-wall wet bar in New York with an undermount sink, flat-panel cabinets, medium wood cabinets, granite benchtops and stone slab splashback.
This is an example of a small contemporary single-wall wet bar in New York with an undermount sink, flat-panel cabinets, medium wood cabinets, granite benchtops and stone slab splashback.

For this project we made all the bespoke joinery in our workshop - staircases, shelving, doors, under stairs bar -you name it - we made it.
Inspiration for a contemporary home bar in London with flat-panel cabinets, grey cabinets, black splashback, light hardwood floors, beige floor and black benchtop.
Inspiration for a contemporary home bar in London with flat-panel cabinets, grey cabinets, black splashback, light hardwood floors, beige floor and black benchtop.

Bar with Lit countertop and lit stained panels
This is an example of a large contemporary galley seated home bar in Houston with an undermount sink, flat-panel cabinets, light wood cabinets, onyx benchtops, white splashback, mirror splashback, light hardwood floors and white benchtop.
This is an example of a large contemporary galley seated home bar in Houston with an undermount sink, flat-panel cabinets, light wood cabinets, onyx benchtops, white splashback, mirror splashback, light hardwood floors and white benchtop.

This beautiful bar was created by opening the closet space underneath the curved staircase. To emphasize that this bar is part of the staircase, we added wallpaper lining to the bottom of each step. The curved and round cabinets follow the lines of the room. The metal wallpaper, metallic tile, and dark wood create a dramatic masculine look that is enhanced by a custom light fixture and lighted niche that add both charm and drama.

This is an example of a mid-sized transitional galley home bar in San Francisco with flat-panel cabinets, white cabinets, wood benchtops, medium hardwood floors, beige floor and brown benchtop.
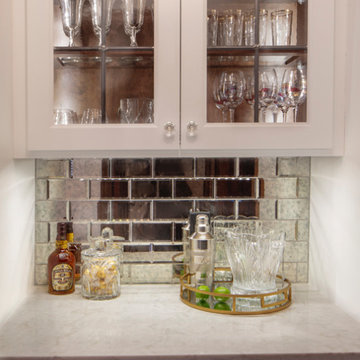
Great improvement to the function of this kitchen while keeping the beauty of the homes history in mind. Beautiful walnut cabinetry compliments homes original wood trim.
Bar area nook with custom leaded doors
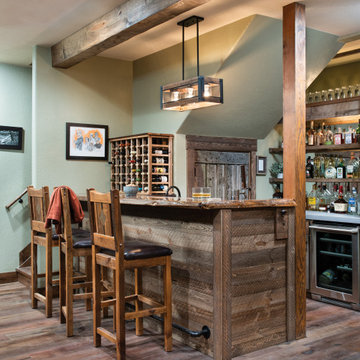
Colorful bottles and fun chandeliers add character to this exciting home bar.
PrecisionCraft Log & Timber Homes. Image Copyright: Longviews Studios, Inc
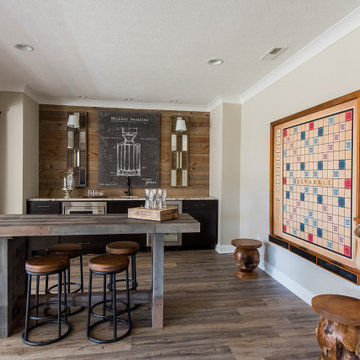
This elegant home is a modern medley of design with metal accents, pastel hues, bright upholstery, wood flooring, and sleek lighting.
Project completed by Wendy Langston's Everything Home interior design firm, which serves Carmel, Zionsville, Fishers, Westfield, Noblesville, and Indianapolis.
To learn more about this project, click here:
https://everythinghomedesigns.com/portfolio/mid-west-living-project/
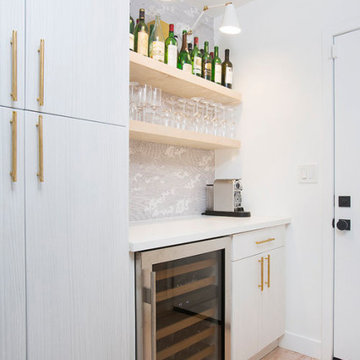
Design ideas for a small scandinavian single-wall home bar in Los Angeles with no sink, flat-panel cabinets, grey cabinets, quartz benchtops, grey splashback, light hardwood floors, beige floor and white benchtop.
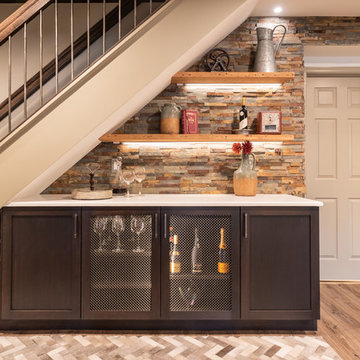
This rustic-inspired basement includes an entertainment area, two bars, and a gaming area. The renovation created a bathroom and guest room from the original office and exercise room. To create the rustic design the renovation used different naturally textured finishes, such as Coretec hard pine flooring, wood-look porcelain tile, wrapped support beams, walnut cabinetry, natural stone backsplashes, and fireplace surround,
Home Bar Design Ideas with Flat-panel Cabinets and Open Cabinets
8