Home Bar Design Ideas with Flat-panel Cabinets
Refine by:
Budget
Sort by:Popular Today
161 - 180 of 285 photos
Item 1 of 3
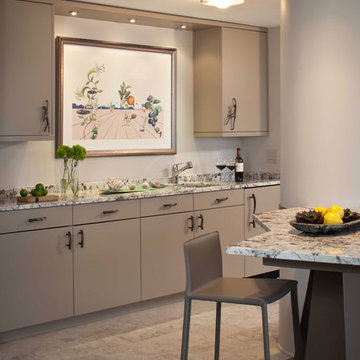
Design ideas for a mid-sized contemporary single-wall wet bar in Chicago with an undermount sink, flat-panel cabinets, grey cabinets, granite benchtops, ceramic floors and beige floor.
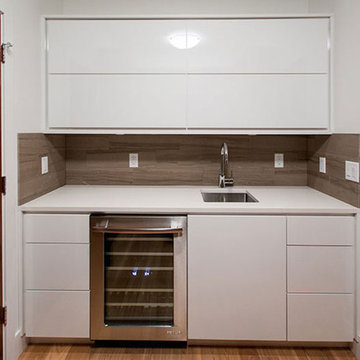
Design ideas for a mid-sized contemporary galley wet bar in Calgary with a drop-in sink, flat-panel cabinets, white cabinets, solid surface benchtops, white splashback and light hardwood floors.
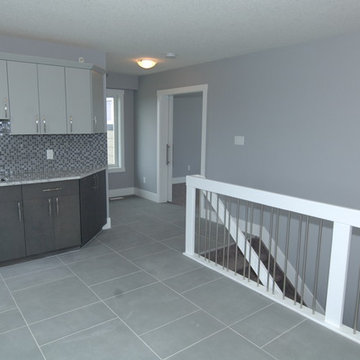
Design ideas for a mid-sized contemporary single-wall wet bar in Edmonton with an undermount sink, flat-panel cabinets, grey splashback, mosaic tile splashback and ceramic floors.
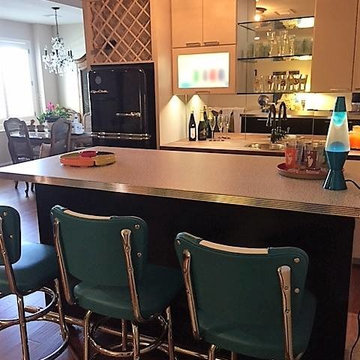
After
Photo of a small modern single-wall wet bar in Kansas City with a drop-in sink, flat-panel cabinets, grey cabinets, wood benchtops and mirror splashback.
Photo of a small modern single-wall wet bar in Kansas City with a drop-in sink, flat-panel cabinets, grey cabinets, wood benchtops and mirror splashback.
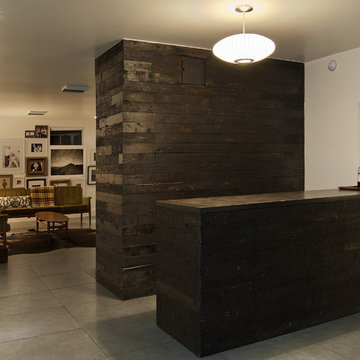
Design ideas for a mid-sized contemporary galley wet bar in Salt Lake City with flat-panel cabinets, dark wood cabinets, concrete benchtops, brown splashback, porcelain floors and grey floor.
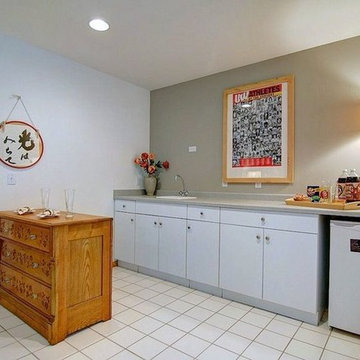
Pat Laemmrich
This is an example of a mid-sized traditional single-wall wet bar in Milwaukee with a drop-in sink, flat-panel cabinets, white cabinets, laminate benchtops and ceramic floors.
This is an example of a mid-sized traditional single-wall wet bar in Milwaukee with a drop-in sink, flat-panel cabinets, white cabinets, laminate benchtops and ceramic floors.
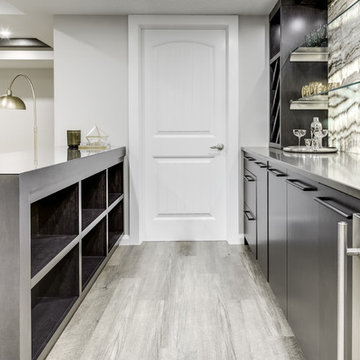
Mid-sized contemporary galley seated home bar in Calgary with no sink, flat-panel cabinets, brown cabinets, quartz benchtops, multi-coloured splashback, stone slab splashback, vinyl floors, grey floor and brown benchtop.
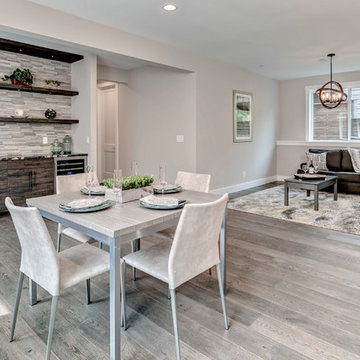
John G. Wilbanks
Transitional single-wall wet bar in Seattle with an undermount sink, flat-panel cabinets, dark wood cabinets, wood benchtops, beige splashback, stone tile splashback, light hardwood floors, brown floor and black benchtop.
Transitional single-wall wet bar in Seattle with an undermount sink, flat-panel cabinets, dark wood cabinets, wood benchtops, beige splashback, stone tile splashback, light hardwood floors, brown floor and black benchtop.
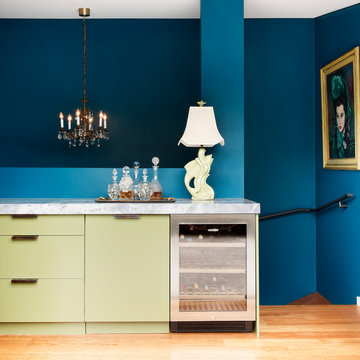
Thomas Dalhoff
Design ideas for a wet bar in Sydney with flat-panel cabinets, green cabinets, soapstone benchtops, blue splashback, medium hardwood floors and brown floor.
Design ideas for a wet bar in Sydney with flat-panel cabinets, green cabinets, soapstone benchtops, blue splashback, medium hardwood floors and brown floor.
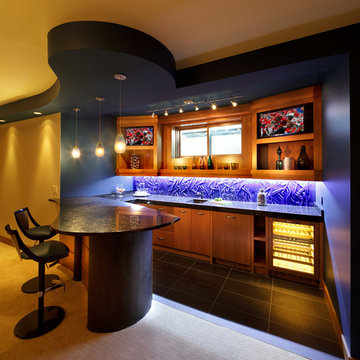
Small contemporary single-wall seated home bar in Calgary with an undermount sink, flat-panel cabinets, medium wood cabinets, granite benchtops, blue splashback, glass sheet splashback and ceramic floors.
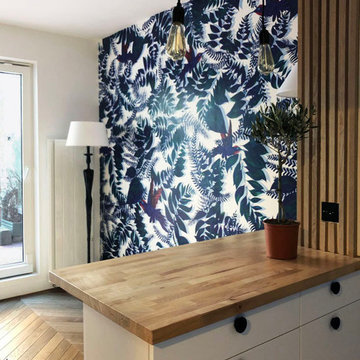
This is an example of a small contemporary single-wall seated home bar in Paris with an undermount sink, flat-panel cabinets, white cabinets, wood benchtops, blue splashback, ceramic splashback, light hardwood floors, beige floor and beige benchtop.
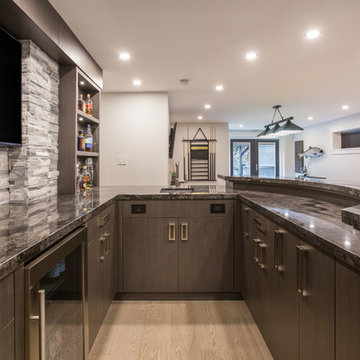
Beautiful Three Bedroom, Three Bath North Vancouver Home Renovation To The Studs And Top Floor Addition Project Featuring An Open Concept Living And Kitchen Area, Beautiful Entertainment Area On The Lower Floor, And A Fully Landscape Back Yard Including A Spacious Hot Tub. The Finishes Include High End Custom Cabinetry & Millwork, Stone Surround Fireplaces, Marble Tile In The Kitchen & Bathrooms, Cambrian Black Leather Granite Counter-tops, Hand Scraped Engineered Oak Hardwood Through Out, LED Lighting, and Fresh Custom Designer Paint Through Out. North Vancouver Home Builder Goldcon Construction.
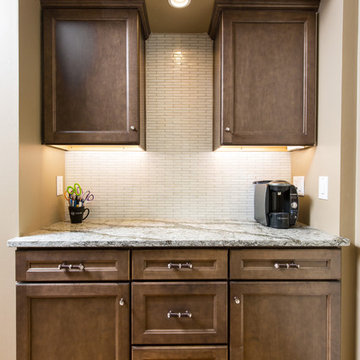
Photos by Brendon Pinola
This crisp and clean kitchen is a chef's dream come true! Wellborn Cabinet's gorgeous mantle hood frames the 48" Wolf range perfectly! The Glacier white cabinets are the perfect background for the amazing tile backsplash and mocha colored walls. The island is a Drift stain from Wellborn that pairs perfectly with the Langdon Cambria countertop. The perimeter tops are Frosty Carrina from Caesarstone. The sink is Kohler and the Swarovski crystal accent hardware is from Carpe Diem. This transitional kitchen is just stunning!
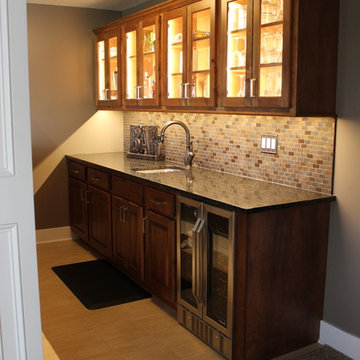
Home bar with Glass door cabinets, metal wall tile, and Diode LED lighting. Remodel by Village Home Stores.
Photo of a large transitional wet bar in Other with flat-panel cabinets, white cabinets, ceramic floors, grey floor, an undermount sink, granite benchtops, multi-coloured splashback and mosaic tile splashback.
Photo of a large transitional wet bar in Other with flat-panel cabinets, white cabinets, ceramic floors, grey floor, an undermount sink, granite benchtops, multi-coloured splashback and mosaic tile splashback.
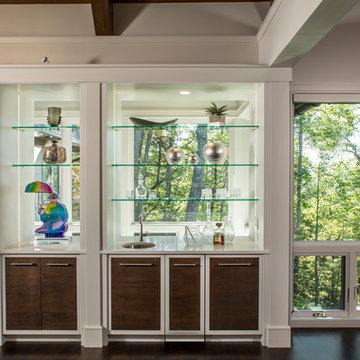
Interior Designer: Allard + Roberts Interior Design, Inc
Architect: Con Dameron, Architectural Practice
Builder: Dan Collins, Glennwood Custom Builders
Photographer: David Dietrich Photography
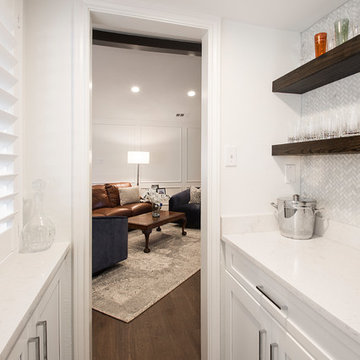
We loved updating this 1977 house giving our clients a more transitional kitchen, living room and powder bath. Our clients are very busy and didn’t want too many options. Our designers narrowed down their selections and gave them just enough options to choose from without being overwhelming.
In the kitchen, we replaced the cabinetry without changing the locations of the walls, doors openings or windows. All finished were replaced with beautiful cabinets, counter tops, sink, back splash and faucet hardware.
In the Master bathroom, we added all new finishes. There are two closets in the bathroom that did not change but everything else did. We.added pocket doors to the bedroom, where there were no doors before. Our clients wanted taller 36” height cabinets and a seated makeup vanity, so we were able to accommodate those requests without any problems. We added new lighting, mirrors, counter top and all new plumbing fixtures in addition to removing the soffits over the vanities and the shower, really opening up the space and giving it a new modern look. They had also been living with the cold and hot water reversed in the shower, so we also fixed that for them!
In their living room, they wanted to update the dark paneling, remove the large stone from the curved fireplace wall and they wanted a new mantel. We flattened the wall, added a TV niche above fireplace and moved the cable connections, so they have exactly what they wanted. We left the wood paneling on the walls but painted them a light color to brighten up the room.
There was a small wet bar between the living room and their family room. They liked the bar area but didn’t feel that they needed the sink, so we removed and capped the water lines and gave the bar an updated look by adding new counter tops and shelving. They had some previous water damage to their floors, so the wood flooring was replaced throughout the den and all connecting areas, making the transition from one room to the other completely seamless. In the end, the clients love their new space and are able to really enjoy their updated home and now plan stay there for a little longer!
Design/Remodel by Hatfield Builders & Remodelers | Photography by Versatile Imaging
Less
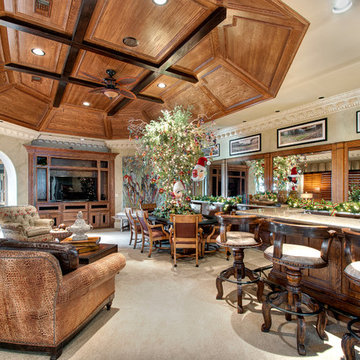
Photography by Wade Blissard
Inspiration for an expansive transitional seated home bar in Houston with flat-panel cabinets, medium wood cabinets and carpet.
Inspiration for an expansive transitional seated home bar in Houston with flat-panel cabinets, medium wood cabinets and carpet.
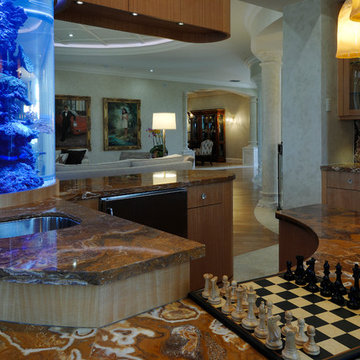
This is a close-up view of the wet bar with the living room and dining room beyond. One of the two Subzero wine refrigerators is visible in the background. There is an ice maker in the bar. The bar top is set up at two levels. One level is high enough for under cabinet appliances. The lower level acomodates chair height seating. The bar top is Onyx
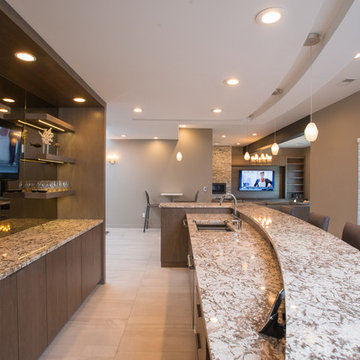
Gary Yon
Photo of a large modern l-shaped seated home bar in Other with an undermount sink, flat-panel cabinets, medium wood cabinets, granite benchtops and beige floor.
Photo of a large modern l-shaped seated home bar in Other with an undermount sink, flat-panel cabinets, medium wood cabinets, granite benchtops and beige floor.
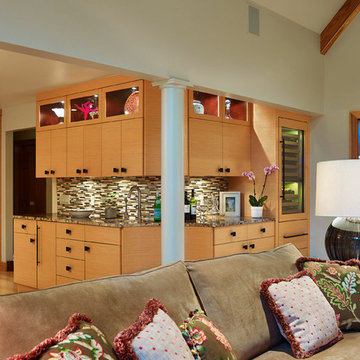
Bill Webb
Photo of a mid-sized arts and crafts l-shaped wet bar in Cleveland with an undermount sink, flat-panel cabinets, light wood cabinets, granite benchtops, beige splashback, glass tile splashback and light hardwood floors.
Photo of a mid-sized arts and crafts l-shaped wet bar in Cleveland with an undermount sink, flat-panel cabinets, light wood cabinets, granite benchtops, beige splashback, glass tile splashback and light hardwood floors.
Home Bar Design Ideas with Flat-panel Cabinets
9