Home Bar Design Ideas with Flat-panel Cabinets
Refine by:
Budget
Sort by:Popular Today
1 - 20 of 697 photos
Item 1 of 3
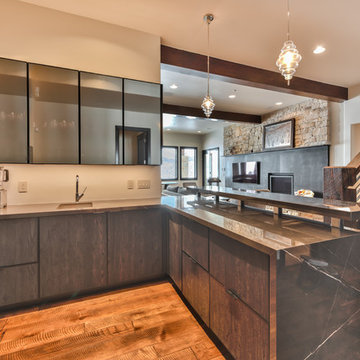
Bret Osswald Photography
Design ideas for a large contemporary u-shaped seated home bar in Salt Lake City with an undermount sink, flat-panel cabinets, dark wood cabinets, marble benchtops, medium hardwood floors, brown floor and black benchtop.
Design ideas for a large contemporary u-shaped seated home bar in Salt Lake City with an undermount sink, flat-panel cabinets, dark wood cabinets, marble benchtops, medium hardwood floors, brown floor and black benchtop.
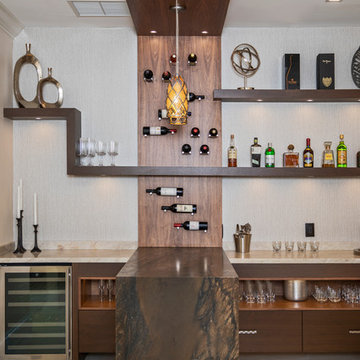
This is an example of a contemporary home bar with flat-panel cabinets, dark wood cabinets, beige floor and brown benchtop.
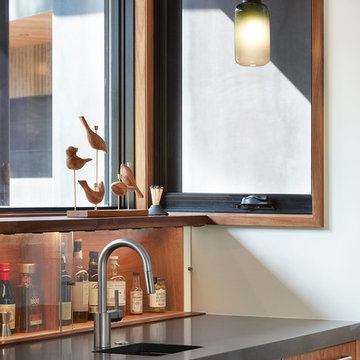
Photo: Lisa Petrole
Photo of a large modern single-wall wet bar in San Francisco with an undermount sink, flat-panel cabinets, dark wood cabinets, quartz benchtops, brown splashback and timber splashback.
Photo of a large modern single-wall wet bar in San Francisco with an undermount sink, flat-panel cabinets, dark wood cabinets, quartz benchtops, brown splashback and timber splashback.
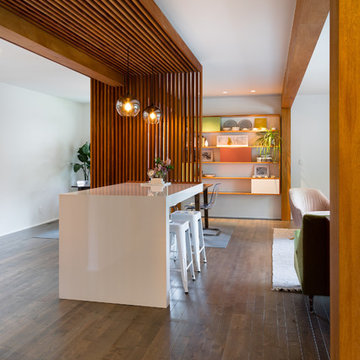
Mid-Century house remodel. Design by aToM. Construction and installation of mahogany structure and custom cabinetry by d KISER design.construct, inc. Photograph by Colin Conces Photography
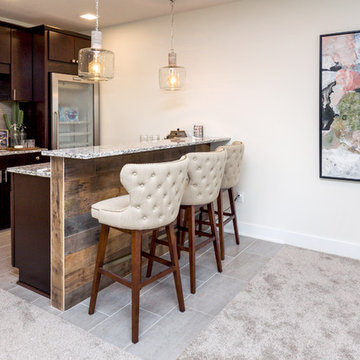
This space is made for entertaining.The full bar includes a microwave, sink and full full size refrigerator along with ample cabinets so you have everything you need on hand without running to the kitchen. Upholstered swivel barstools provide extra seating and an easy view of the bartender or screen.
Even though it's on the lower level, lots of windows provide plenty of natural light so the space feels anything but dungeony. Wall color, tile and materials carry over the general color scheme from the upper level for a cohesive look, while darker cabinetry and reclaimed wood accents help set the space apart.
Jake Boyd Photography
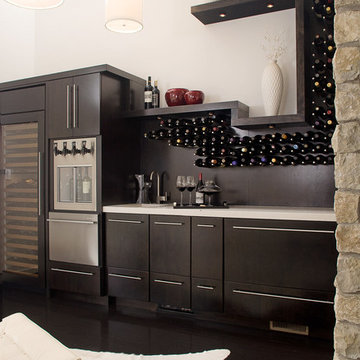
Notion, LLC
Designer: Natalia Dragunova
Photographer: Bradd Celidonia
Inspiration for a mid-sized contemporary single-wall wet bar in Other with flat-panel cabinets, dark wood cabinets, dark hardwood floors, black floor and white benchtop.
Inspiration for a mid-sized contemporary single-wall wet bar in Other with flat-panel cabinets, dark wood cabinets, dark hardwood floors, black floor and white benchtop.
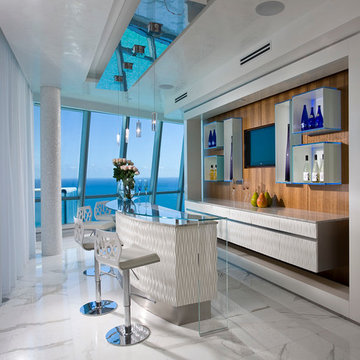
Luxurious high-rise living in Miami
Interior Design: Renata Pfuner
Pfunerdesign.com
Renata Pfuner Design
Large contemporary galley seated home bar in Miami with no sink, white cabinets, white floor and flat-panel cabinets.
Large contemporary galley seated home bar in Miami with no sink, white cabinets, white floor and flat-panel cabinets.
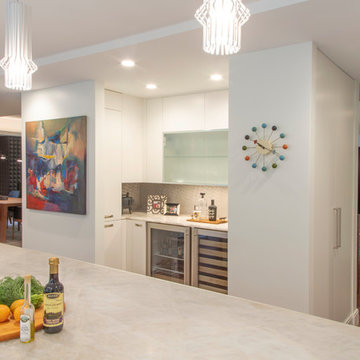
A decidedly modern, no-nonsense vibe permeates this 2018 kitchen remodel in Huntington Woods. Sleek gray and white cabinets feature flush mounted pulls reminiscent of filing cabinets. Hardworking Viking appliances and an industrial looking citrus juicer stand ready to get things done. Minimalist bar stools tuck neatly away beneath the extended island countertop. The one-handled, high arc faucet with gourmet spray joins an under-mount sink in front of an unadorned new picture window. Contemporary French doors by Weather Shield flank either side of the sink to create a calming sense of symmetry and balance.
A second glance reveals understated touches that soften the edges of the kitchen to make it inviting and comfortable. Etched glass doors grace the upper cabinets in the side pantry. The stainless steel backsplashes wear a subtle, circular rubbed sheen. A trio of delicately bent glass pendants reminiscent of glowing Asian paper lanterns hover serenely above the length of the island's waterfalled countertop. The quartzite countertops themselves appear soft, almost like translucent origami paper that has been lovingly folded, refolded, and smoothed back out. The countertop edges are mitered and gently square to cascade to the floor with a graceful waterfall effect down to the walnut floors.
The initial room design included a walk-in pantry, which during construction was transformed into an open wine bar with finished cabinetry. The square stepped ceiling detail symmetrically positioned over the island is the pleasing result of dropping the ceiling by two inches to conceal an original dropped beam. The finished design honors the spirit of the home's original design while ushering it graciously into the present day.
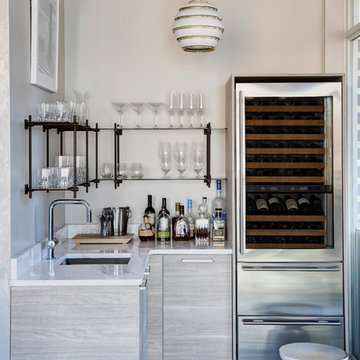
Eric Hausman
This is an example of a mid-sized contemporary l-shaped wet bar in Chicago with flat-panel cabinets, grey cabinets, white splashback, stone slab splashback, an undermount sink, dark hardwood floors, brown floor and white benchtop.
This is an example of a mid-sized contemporary l-shaped wet bar in Chicago with flat-panel cabinets, grey cabinets, white splashback, stone slab splashback, an undermount sink, dark hardwood floors, brown floor and white benchtop.
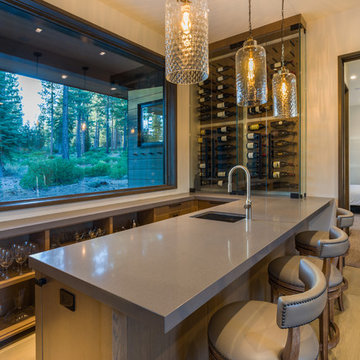
Photo by Vance Fox showing the bar with large window view to the forest and custom refrigerated wine wall.
Photo of a mid-sized contemporary galley wet bar in Sacramento with an undermount sink, flat-panel cabinets, medium wood cabinets, quartz benchtops, light hardwood floors and brown floor.
Photo of a mid-sized contemporary galley wet bar in Sacramento with an undermount sink, flat-panel cabinets, medium wood cabinets, quartz benchtops, light hardwood floors and brown floor.
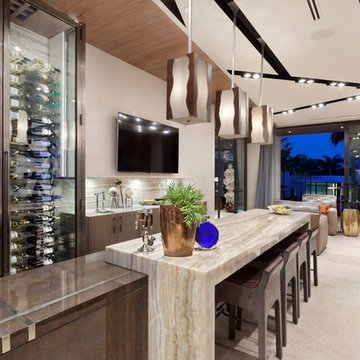
Contemporary seated home bar in Miami with flat-panel cabinets, dark wood cabinets and beige splashback.
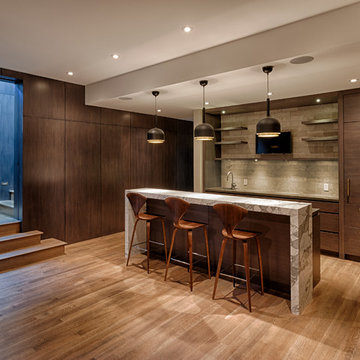
Gary Campbell- Photography,
DeJong Designs Ltd- Architect,
Nam Dang Mitchell- Interior Design
Design ideas for a mid-sized modern single-wall seated home bar in Calgary with an undermount sink, flat-panel cabinets, dark wood cabinets, granite benchtops, beige splashback, ceramic splashback and medium hardwood floors.
Design ideas for a mid-sized modern single-wall seated home bar in Calgary with an undermount sink, flat-panel cabinets, dark wood cabinets, granite benchtops, beige splashback, ceramic splashback and medium hardwood floors.
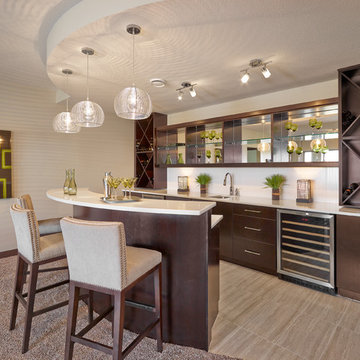
Design ideas for a contemporary galley wet bar in Calgary with an undermount sink, flat-panel cabinets, dark wood cabinets and white splashback.
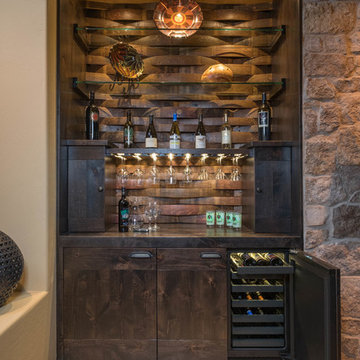
Wine Cellar Experts latest project - Approximately 100 bottles total. Do you see the wine staves used here?
Small single-wall home bar in Phoenix with no sink, brown splashback and flat-panel cabinets.
Small single-wall home bar in Phoenix with no sink, brown splashback and flat-panel cabinets.
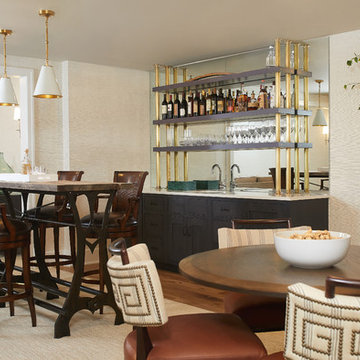
The lower level is the perfect space to host a party or to watch the game. The bar is set off by dark cabinets, a mirror backsplash, and brass accents. The table serves as the perfect spot for a poker game or a board game.
The Plymouth was designed to fit into the existing architecture vernacular featuring round tapered columns and eyebrow window but with an updated flair in a modern farmhouse finish. This home was designed to fit large groups for entertaining while the size of the spaces can make for intimate family gatherings.
The interior pallet is neutral with splashes of blue and green for a classic feel with a modern twist. Off of the foyer you can access the home office wrapped in a two tone grasscloth and a built in bookshelf wall finished in dark brown. Moving through to the main living space are the open concept kitchen, dining and living rooms where the classic pallet is carried through in neutral gray surfaces with splashes of blue as an accent. The plan was designed for a growing family with 4 bedrooms on the upper level, including the master. The Plymouth features an additional bedroom and full bathroom as well as a living room and full bar for entertaining.
Photographer: Ashley Avila Photography
Interior Design: Vision Interiors by Visbeen
Builder: Joel Peterson Homes
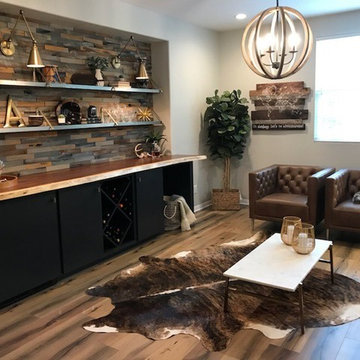
Built by: Ruben Alamillo
ruby2sday52@gmail.com
951.941.8304
This bar features a wine refrigerator at each end and doors applied to match the cabinet doors.
Materials used for this project are a 36”x 12’ Parota live edge slab for the countertop, paint grade plywood for the cabinets, and 1/2” x 2” x 12” wood planks that were painted & textured for the wall background. The shelves and decor provided by the designer.

Inspiration for a mid-sized contemporary u-shaped seated home bar in Miami with flat-panel cabinets, black cabinets, quartz benchtops, limestone floors and black benchtop.
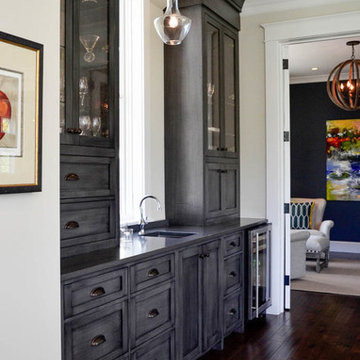
Built by Burg Homes & Design Inc. Interior Design by Ann Braaten. Photos by Nicole Casper
This is an example of a transitional single-wall wet bar in Other with an undermount sink, flat-panel cabinets, grey cabinets, dark hardwood floors and brown floor.
This is an example of a transitional single-wall wet bar in Other with an undermount sink, flat-panel cabinets, grey cabinets, dark hardwood floors and brown floor.
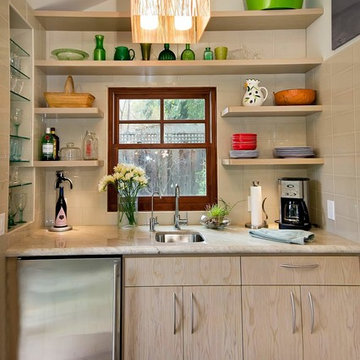
J Kretschmer
Design ideas for a mid-sized transitional single-wall wet bar in San Francisco with an undermount sink, flat-panel cabinets, light wood cabinets, beige splashback, subway tile splashback, quartzite benchtops, porcelain floors, beige floor and beige benchtop.
Design ideas for a mid-sized transitional single-wall wet bar in San Francisco with an undermount sink, flat-panel cabinets, light wood cabinets, beige splashback, subway tile splashback, quartzite benchtops, porcelain floors, beige floor and beige benchtop.
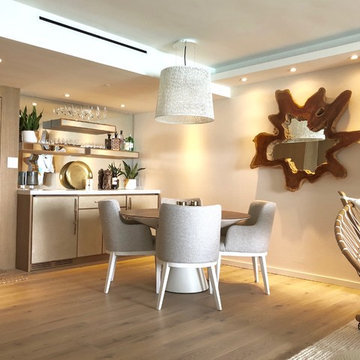
Mid-sized modern single-wall home bar in Miami with no sink, flat-panel cabinets, beige cabinets, marble benchtops, mirror splashback, light hardwood floors and beige floor.
Home Bar Design Ideas with Flat-panel Cabinets
1