Home Bar Design Ideas with Glass-front Cabinets and Blue Cabinets
Refine by:
Budget
Sort by:Popular Today
21 - 40 of 105 photos
Item 1 of 3
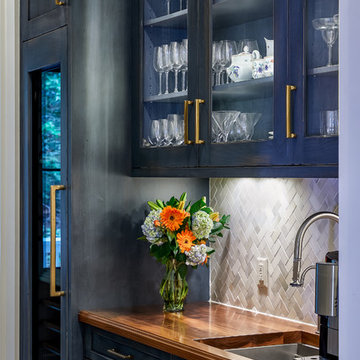
Photo of a large transitional home bar in Charleston with an undermount sink, glass-front cabinets, blue cabinets, wood benchtops, grey splashback, medium hardwood floors and brown benchtop.
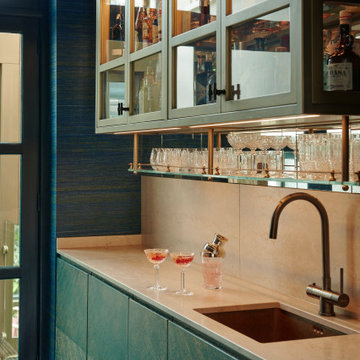
Photo of a mid-sized traditional galley wet bar in Amsterdam with an undermount sink, glass-front cabinets, blue cabinets, marble benchtops, beige splashback, marble splashback, dark hardwood floors, black floor and beige benchtop.

Navy blue wet bar with wallpaper (Farrow & Ball), gold shelving, quartz (Cambria) countertops, brass faucet, ice maker, beverage/wine refrigerator, and knurled brass handles.
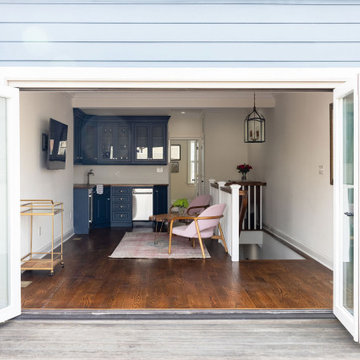
This stunning townhouse located in the city of Baltimore has both style and charm. Featuring a first floor sunroom, large backyard, Juliet balcony off the master bedroom, shiplap detail in the hallway leading up to the second floor, and third floor addition showcasing a deck, wet bar, and lounge, this home really is the perfect oasis for a powerhouse woman and her friends.
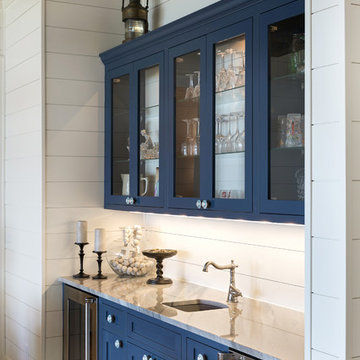
Custom Bar in the Living Room is painted in Benjamin Moore Van Duesen Blue and has knobs from Anthropologie. The Countertop is Monterra Marble. The Sink is Blanco and Faucet from Signature Hardware. Photo by SpaceCrafting.
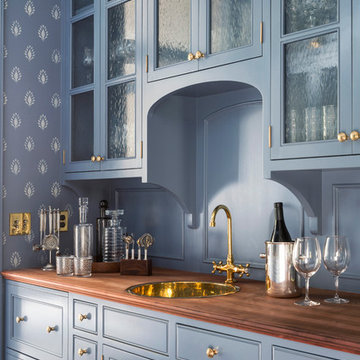
Inspiration for a mid-sized transitional single-wall wet bar in San Francisco with a drop-in sink, glass-front cabinets, blue cabinets, wood benchtops, blue splashback and brown benchtop.
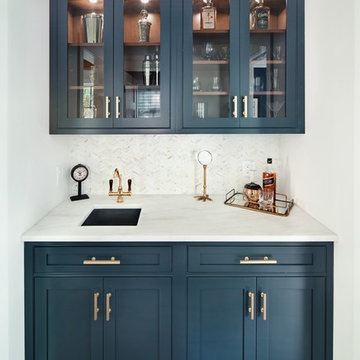
Amanda Kirkpatrick Photography
Small transitional single-wall wet bar in New York with glass-front cabinets, blue cabinets, marble benchtops, white splashback, ceramic splashback and dark hardwood floors.
Small transitional single-wall wet bar in New York with glass-front cabinets, blue cabinets, marble benchtops, white splashback, ceramic splashback and dark hardwood floors.
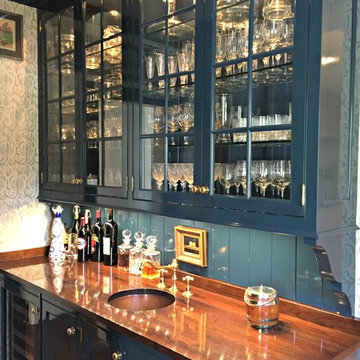
Photo of a mid-sized traditional single-wall wet bar in Cincinnati with an undermount sink, glass-front cabinets, blue cabinets, wood benchtops, blue splashback, dark hardwood floors and brown benchtop.
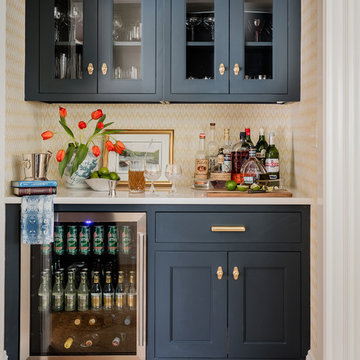
Inspiration for a transitional single-wall home bar in Boston with no sink, glass-front cabinets, blue cabinets, multi-coloured floor and white benchtop.
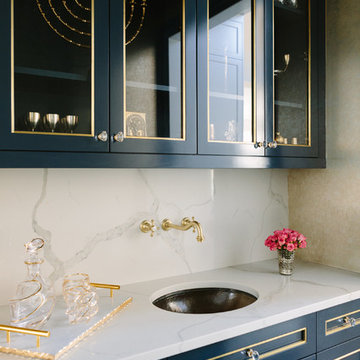
Photo Credit:
Aimée Mazzenga
Inspiration for a mid-sized transitional single-wall wet bar in Chicago with an undermount sink, blue cabinets, white splashback, white benchtop, glass-front cabinets, marble benchtops and marble splashback.
Inspiration for a mid-sized transitional single-wall wet bar in Chicago with an undermount sink, blue cabinets, white splashback, white benchtop, glass-front cabinets, marble benchtops and marble splashback.
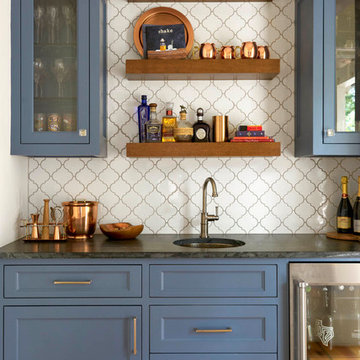
Design ideas for a country single-wall wet bar in Dallas with an undermount sink, blue cabinets, white splashback and glass-front cabinets.
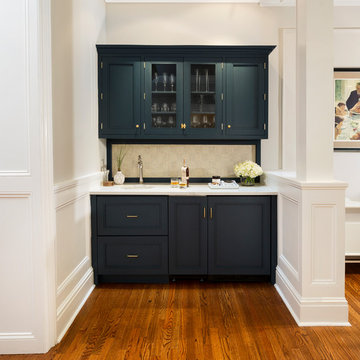
The homeowner felt closed-in with a small entry to the kitchen which blocked off all visual and audio connections to the rest of the first floor. The small and unimportant entry to the kitchen created a bottleneck of circulation between rooms. Our goal was to create an open connection between 1st floor rooms, make the kitchen a focal point and improve general circulation.
We removed the major wall between the kitchen & dining room to open up the site lines and expose the full extent of the first floor. We created a new cased opening that framed the kitchen and made the rear Palladian style windows a focal point. White cabinetry was used to keep the kitchen bright and a sharp contrast against the wood floors and exposed brick. We painted the exposed wood beams white to highlight the hand-hewn character.
The open kitchen has created a social connection throughout the entire first floor. The communal effect brings this family of four closer together for all occasions. The island table has become the hearth where the family begins and ends there day. It's the perfect room for breaking bread in the most casual and communal way.
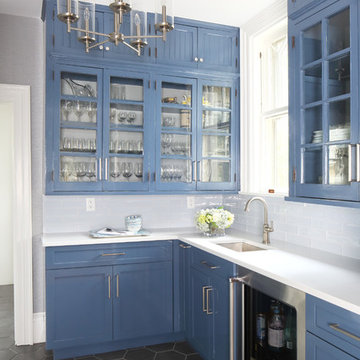
Inspiration for a beach style l-shaped wet bar in New York with an undermount sink, glass-front cabinets, blue cabinets, white splashback, white benchtop and black floor.

We love a beautiful updated coastal moment here in Summerville, SC! Shiplap, pale blue notes, glass cabinets and all styled to perfection for our clients! As a Charleston-based interior designer and curator of coastal homes, my team and I can integrate your most cherished belongings with fresh color, custom art, updated furnishings, and elegant accessories. We also specialize in designing head-turning kitchens and baths. We are currently collaborating with ocean-view-obsessed clients from around the world. Let’s create your ultimate home masterpiece!
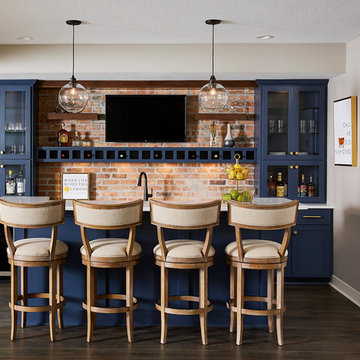
Blue custom cabinets, brick, lighting and quartz counters!
This is an example of a mid-sized transitional galley wet bar in Minneapolis with an undermount sink, blue cabinets, quartzite benchtops, brick splashback, vinyl floors, brown floor, white benchtop, glass-front cabinets and orange splashback.
This is an example of a mid-sized transitional galley wet bar in Minneapolis with an undermount sink, blue cabinets, quartzite benchtops, brick splashback, vinyl floors, brown floor, white benchtop, glass-front cabinets and orange splashback.

The newly created dry bar sits in the previous kitchen space, which connects the original formal dining room with the addition that is home to the new kitchen. A great spot for entertaining.
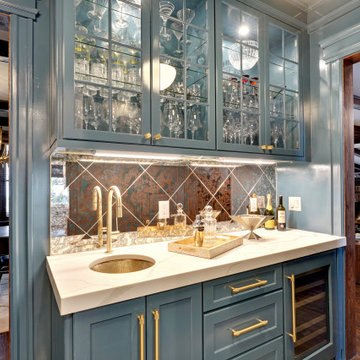
We recreated and updated this pass thru pantry by adding a brass sink and fixtures and a beverage center so it fits the clients lifestyle. We the ordered on finished cabinetry and had all the wall, trim work and cabinetry lacquered in a benjamin moore paint
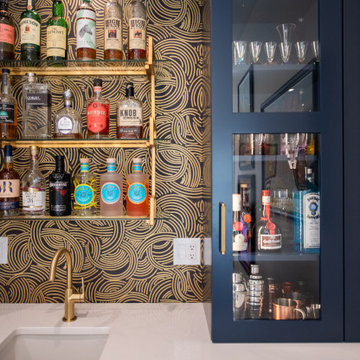
Navy blue wet bar with wallpaper (Farrow & Ball), gold shelving, quartz (Cambria) countertops, brass faucet, ice maker, beverage/wine refrigerator, and knurled brass handles.
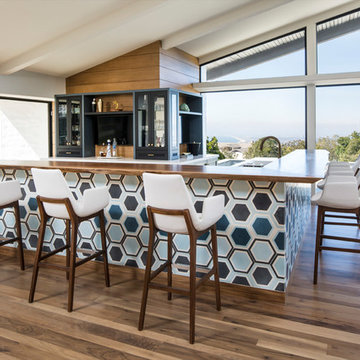
Inspiration for a midcentury l-shaped seated home bar in Los Angeles with glass-front cabinets, blue cabinets, wood benchtops, medium hardwood floors and brown benchtop.
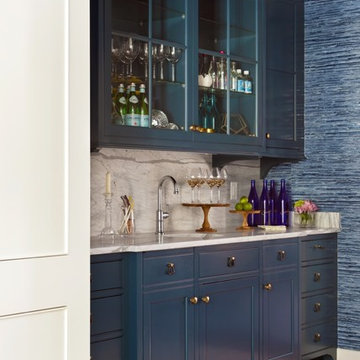
Gordon Gregory
Photo of a mid-sized traditional single-wall wet bar in Richmond with an undermount sink, glass-front cabinets, blue cabinets, granite benchtops, grey splashback, stone slab splashback and dark hardwood floors.
Photo of a mid-sized traditional single-wall wet bar in Richmond with an undermount sink, glass-front cabinets, blue cabinets, granite benchtops, grey splashback, stone slab splashback and dark hardwood floors.
Home Bar Design Ideas with Glass-front Cabinets and Blue Cabinets
2