Home Bar Design Ideas with Glass-front Cabinets and Glass Tile Splashback
Refine by:
Budget
Sort by:Popular Today
21 - 40 of 156 photos
Item 1 of 3

The Ginesi Speakeasy is the ideal at-home entertaining space. A two-story extension right off this home's kitchen creates a warm and inviting space for family gatherings and friendly late nights.
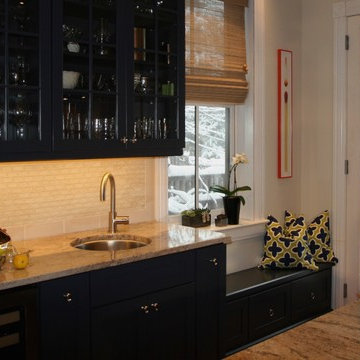
Inspiration for a mid-sized transitional single-wall wet bar in Philadelphia with an undermount sink, glass-front cabinets, black cabinets, granite benchtops, beige splashback, glass tile splashback, dark hardwood floors and brown floor.
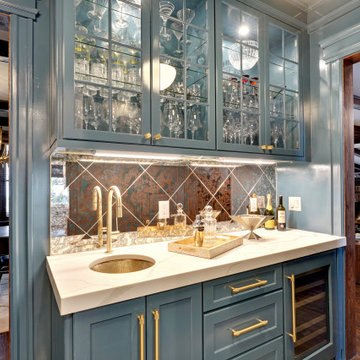
We recreated and updated this pass thru pantry by adding a brass sink and fixtures and a beverage center so it fits the clients lifestyle. We the ordered on finished cabinetry and had all the wall, trim work and cabinetry lacquered in a benjamin moore paint
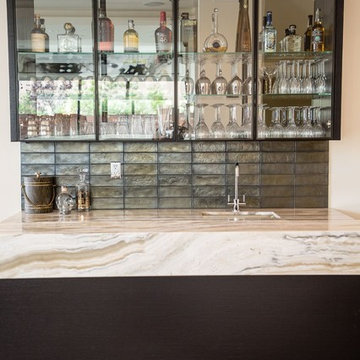
Nestled in the heart of Los Angeles, just south of Beverly Hills, this two story (with basement) contemporary gem boasts large ipe eaves and other wood details, warming the interior and exterior design. The rear indoor-outdoor flow is perfection. An exceptional entertaining oasis in the middle of the city. Photo by Lynn Abesera
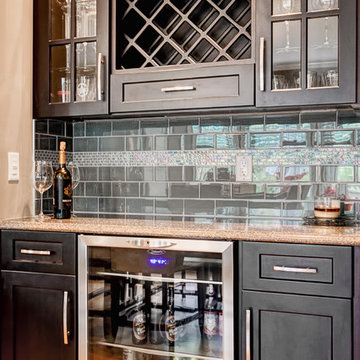
This is an example of a mid-sized transitional single-wall wet bar in Los Angeles with an undermount sink, glass-front cabinets, black cabinets, quartz benchtops, black splashback, glass tile splashback and light hardwood floors.
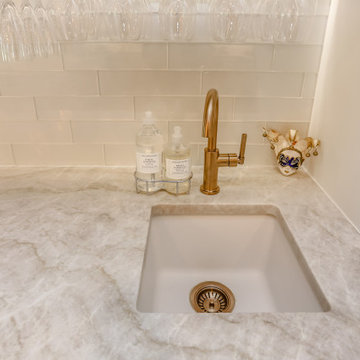
Inspiration for a mid-sized transitional single-wall wet bar in Houston with an undermount sink, glass-front cabinets, white cabinets, granite benchtops, white splashback, glass tile splashback, medium hardwood floors, brown floor and white benchtop.
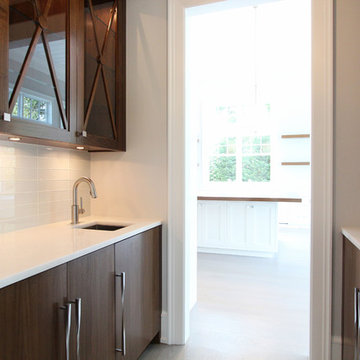
This is an example of a small contemporary galley wet bar in New York with an undermount sink, glass-front cabinets, dark wood cabinets, quartz benchtops, white splashback, glass tile splashback and white benchtop.
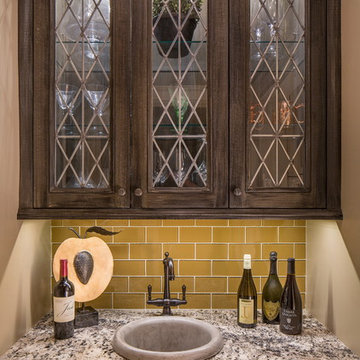
Small transitional single-wall wet bar in Omaha with a drop-in sink, glass-front cabinets, dark wood cabinets, granite benchtops, beige splashback and glass tile splashback.
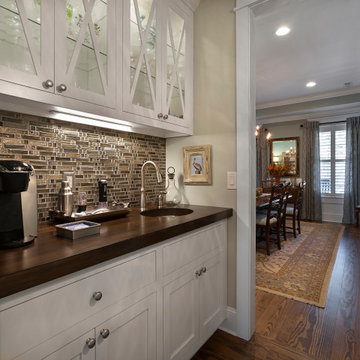
Bulter's Pantry connecting the kitchen and dining room
Design ideas for a small traditional galley home bar in Other with an undermount sink, glass-front cabinets, white cabinets, wood benchtops, beige splashback, glass tile splashback, medium hardwood floors, brown floor and brown benchtop.
Design ideas for a small traditional galley home bar in Other with an undermount sink, glass-front cabinets, white cabinets, wood benchtops, beige splashback, glass tile splashback, medium hardwood floors, brown floor and brown benchtop.
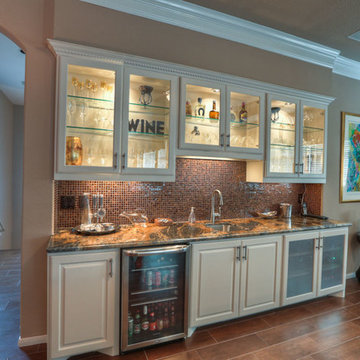
This bar in the game room by Incredible Renovations make entertainment easier.
Photo of a mid-sized traditional single-wall wet bar in Houston with an undermount sink, glass-front cabinets, white cabinets, granite benchtops, brown splashback, glass tile splashback and dark hardwood floors.
Photo of a mid-sized traditional single-wall wet bar in Houston with an undermount sink, glass-front cabinets, white cabinets, granite benchtops, brown splashback, glass tile splashback and dark hardwood floors.
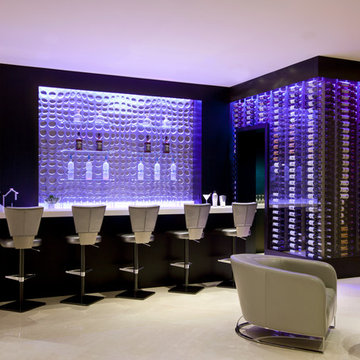
Innovative Wine Cellar Designs is the nation’s leading custom wine cellar design, build, installation and refrigeration firm.
As a wine cellar design build company, we believe in the fundamental principles of architecture, design, and functionality while also recognizing the value of the visual impact and financial investment of a quality wine cellar. By combining our experience and skill with our attention to detail and complete project management, the end result will be a state of the art, custom masterpiece. Our design consultants and sales staff are well versed in every feature that your custom wine cellar will require.
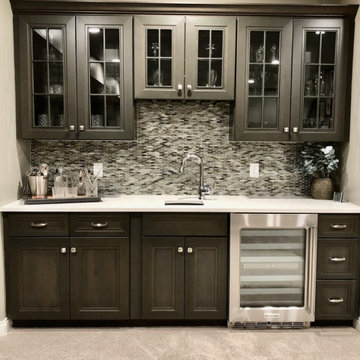
A stylish built in bar area with storage galore!
Inspiration for a mid-sized contemporary single-wall wet bar in Cleveland with an undermount sink, glass-front cabinets, dark wood cabinets, granite benchtops, grey splashback, glass tile splashback, carpet, beige floor and white benchtop.
Inspiration for a mid-sized contemporary single-wall wet bar in Cleveland with an undermount sink, glass-front cabinets, dark wood cabinets, granite benchtops, grey splashback, glass tile splashback, carpet, beige floor and white benchtop.
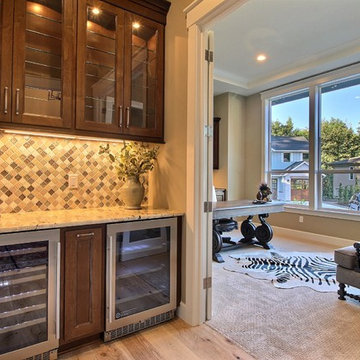
Paint by Sherwin Williams
Body Color - Wool Skein - SW 6148
Flex Suite Color - Universal Khaki - SW 6150
Downstairs Guest Suite Color - Silvermist - SW 7621
Downstairs Media Room Color - Quiver Tan - SW 6151
Exposed Beams & Banister Stain - Northwood Cabinets - Custom Truffle Stain
Gas Fireplace by Heat & Glo
Flooring & Tile by Macadam Floor & Design
Hardwood by Shaw Floors
Hardwood Product Kingston Oak in Tapestry
Carpet Products by Dream Weaver Carpet
Main Level Carpet Cosmopolitan in Iron Frost
Beverage Station Backsplash by Glazzio Tiles
Tile Product - Versailles Series in Dusty Trail Arabesque Mosaic
Beverage Centers by U-Line Corporation
Refrigeration Products - U-Line Corporation
Slab Countertops by Wall to Wall Stone Corp
Main Level Granite Product Colonial Cream
Downstairs Quartz Product True North Silver Shimmer
Windows by Milgard Windows & Doors
Window Product Style Line® Series
Window Supplier Troyco - Window & Door
Window Treatments by Budget Blinds
Lighting by Destination Lighting
Interior Design by Creative Interiors & Design
Custom Cabinetry & Storage by Northwood Cabinets
Customized & Built by Cascade West Development
Photography by ExposioHDR Portland
Original Plans by Alan Mascord Design Associates
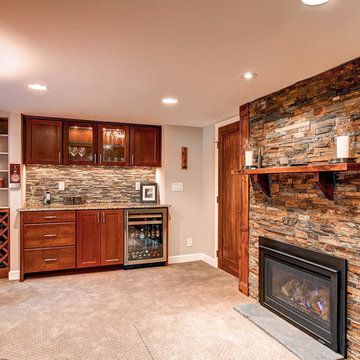
This is a bar and entertaining area. The backsplash is tile. There is a small refrigerator and wine storage.
Contemporary galley home bar in Denver with glass-front cabinets, dark wood cabinets, quartz benchtops, multi-coloured splashback, glass tile splashback and carpet.
Contemporary galley home bar in Denver with glass-front cabinets, dark wood cabinets, quartz benchtops, multi-coloured splashback, glass tile splashback and carpet.
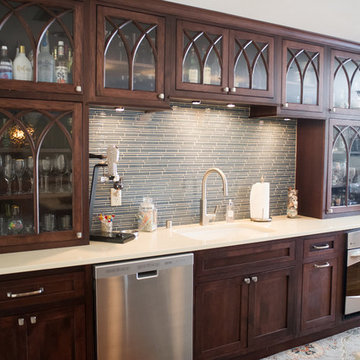
Brenda Eckhardt Photography
This is an example of a large midcentury single-wall wet bar in Other with glass-front cabinets, blue splashback, glass tile splashback, medium hardwood floors, dark wood cabinets and quartz benchtops.
This is an example of a large midcentury single-wall wet bar in Other with glass-front cabinets, blue splashback, glass tile splashback, medium hardwood floors, dark wood cabinets and quartz benchtops.
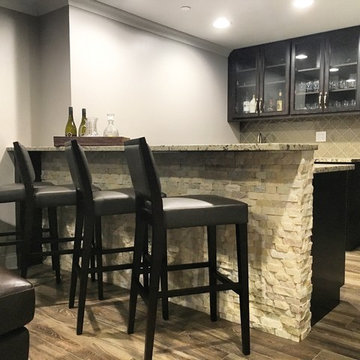
Inspiration for a mid-sized transitional single-wall seated home bar in Chicago with glass-front cabinets, black cabinets, granite benchtops, beige splashback, glass tile splashback, medium hardwood floors, brown floor and brown benchtop.
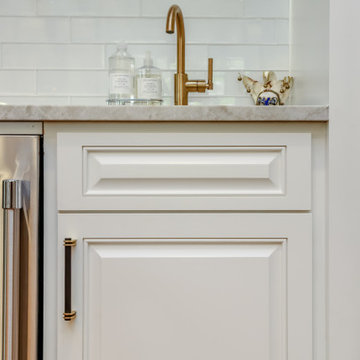
Design ideas for a mid-sized transitional single-wall wet bar in Houston with an undermount sink, glass-front cabinets, white cabinets, granite benchtops, white splashback, glass tile splashback, medium hardwood floors, brown floor and white benchtop.
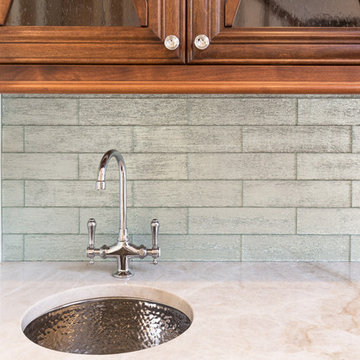
Wet bar
Mid-sized country galley wet bar in Atlanta with an undermount sink, glass-front cabinets, medium wood cabinets, quartzite benchtops, blue splashback, glass tile splashback and light hardwood floors.
Mid-sized country galley wet bar in Atlanta with an undermount sink, glass-front cabinets, medium wood cabinets, quartzite benchtops, blue splashback, glass tile splashback and light hardwood floors.
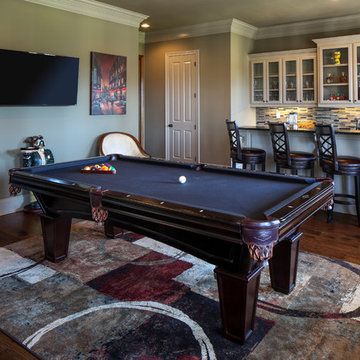
Oivanki Photography
Photo of a large traditional seated home bar in New Orleans with an undermount sink, glass-front cabinets, white cabinets, granite benchtops, multi-coloured splashback, glass tile splashback and medium hardwood floors.
Photo of a large traditional seated home bar in New Orleans with an undermount sink, glass-front cabinets, white cabinets, granite benchtops, multi-coloured splashback, glass tile splashback and medium hardwood floors.
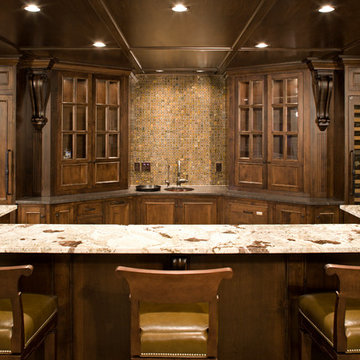
This is an example of a mid-sized traditional u-shaped wet bar in Minneapolis with glass-front cabinets, dark wood cabinets, granite benchtops, brown splashback, glass tile splashback and an undermount sink.
Home Bar Design Ideas with Glass-front Cabinets and Glass Tile Splashback
2