Home Bar Design Ideas with Glass-front Cabinets and Medium Hardwood Floors
Refine by:
Budget
Sort by:Popular Today
141 - 160 of 623 photos
Item 1 of 3
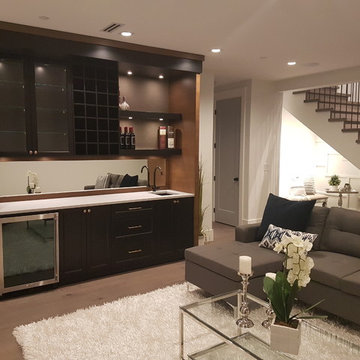
This is an example of a small modern single-wall wet bar in Vancouver with an undermount sink, glass-front cabinets, black cabinets, quartz benchtops, medium hardwood floors, brown floor and white benchtop.
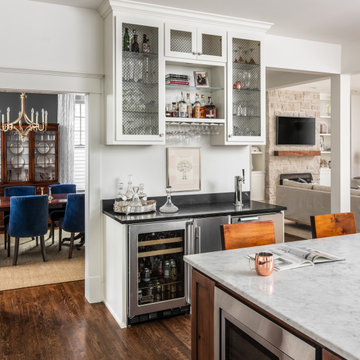
Photography: Garett + Carrie Buell of Studiobuell/ studiobuell.com
Design ideas for a mid-sized transitional single-wall home bar in Nashville with glass-front cabinets, white cabinets, medium hardwood floors and black benchtop.
Design ideas for a mid-sized transitional single-wall home bar in Nashville with glass-front cabinets, white cabinets, medium hardwood floors and black benchtop.
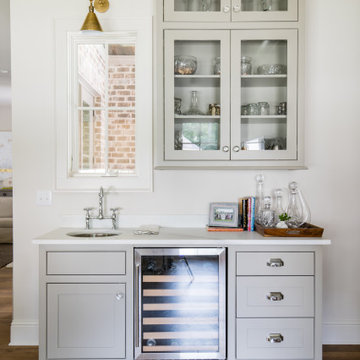
This is an example of a transitional single-wall wet bar in Miami with an undermount sink, glass-front cabinets, grey cabinets, medium hardwood floors and white benchtop.
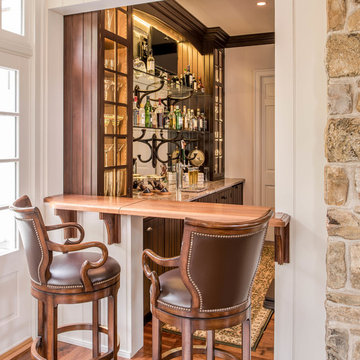
Angle Eye Photography
Traditional l-shaped seated home bar in Philadelphia with glass-front cabinets, dark wood cabinets, wood benchtops, mirror splashback and medium hardwood floors.
Traditional l-shaped seated home bar in Philadelphia with glass-front cabinets, dark wood cabinets, wood benchtops, mirror splashback and medium hardwood floors.
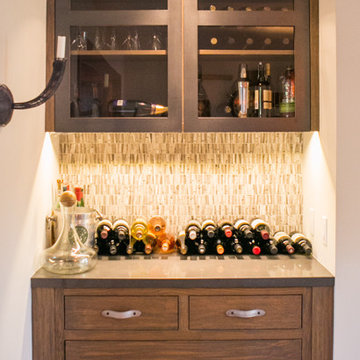
Small contemporary single-wall wet bar in San Francisco with glass-front cabinets, dark wood cabinets, solid surface benchtops, grey splashback, mosaic tile splashback, medium hardwood floors and brown floor.
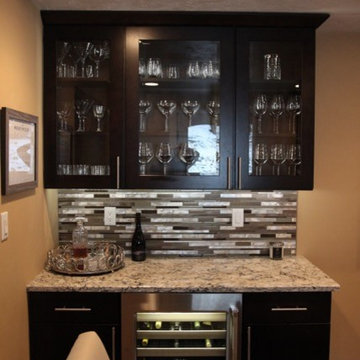
Design ideas for a mid-sized transitional single-wall home bar in Other with glass-front cabinets, brown cabinets, granite benchtops, multi-coloured splashback, medium hardwood floors, brown floor and matchstick tile splashback.
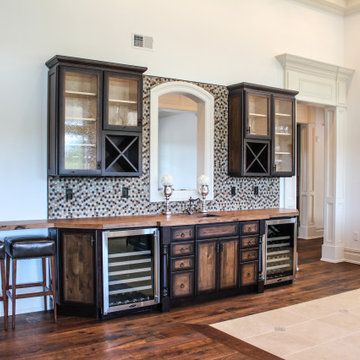
Custom Home Bar in New Jersey.
This is an example of a mid-sized transitional single-wall wet bar in New York with an undermount sink, glass-front cabinets, distressed cabinets, wood benchtops, multi-coloured splashback, mosaic tile splashback, medium hardwood floors, brown floor and multi-coloured benchtop.
This is an example of a mid-sized transitional single-wall wet bar in New York with an undermount sink, glass-front cabinets, distressed cabinets, wood benchtops, multi-coloured splashback, mosaic tile splashback, medium hardwood floors, brown floor and multi-coloured benchtop.
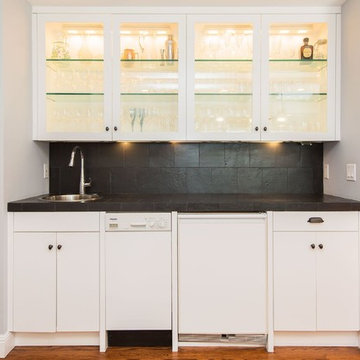
A home bar adjacent to the kitchen, dining and living room makes entertaining a breeze. A dedicated dishwasher for bar glasses protects delicate glassware.
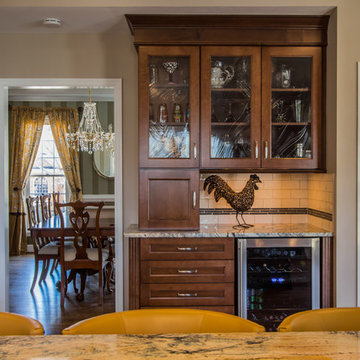
Photo of a mid-sized country single-wall wet bar in Atlanta with no sink, glass-front cabinets, dark wood cabinets, granite benchtops, white splashback, subway tile splashback and medium hardwood floors.
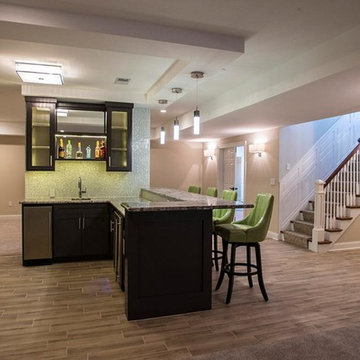
Mid-sized modern l-shaped seated home bar in Philadelphia with an undermount sink, glass-front cabinets, granite benchtops, multi-coloured splashback, mosaic tile splashback, medium hardwood floors and brown floor.
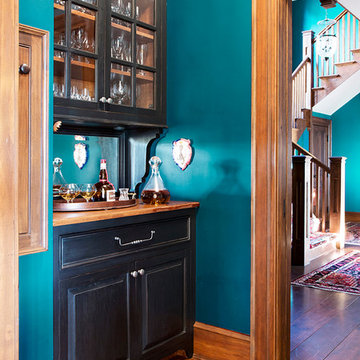
Photo of a traditional wet bar in Boston with no sink, glass-front cabinets, black cabinets, wood benchtops, mirror splashback, medium hardwood floors and brown benchtop.
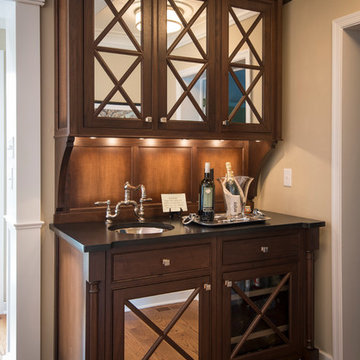
Photo of a small traditional single-wall home bar in Philadelphia with an undermount sink, glass-front cabinets, dark wood cabinets, solid surface benchtops and medium hardwood floors.
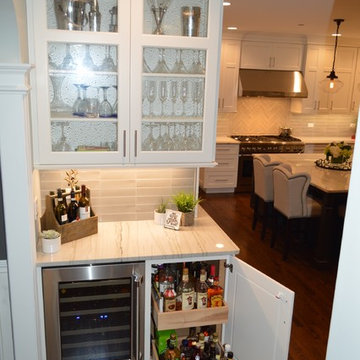
This Chicago suburb kitchen remodel is complete with white cabinets, white quartz, dark hardwood floors, crown moulding, subway tile backsplash, and brushed nickel hardware.
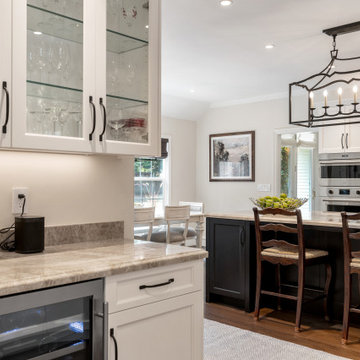
This traditional renovation project by our Lafayette studio was a joy to work on. The entryway sets the tone with its grandeur and sophistication, boasting a warm and welcoming ambiance that's perfect for greeting guests. The bedrooms are peaceful retreats, featuring a cozy and comfortable atmosphere ideal for rest and relaxation.
The family room exudes elegance and charm, creating a space that's ideal for both entertaining and unwinding. The dining room is designed for gathering with loved ones, with its tasteful decor and comfortable seating. The bathrooms, with luxurious amenities and a serene atmosphere, promotes relaxation and rejuvenation.
The kitchen is a chef's dream, with its top-of-the-line appliances, high-quality finishes, and ample counter space for meal prep. The laundry room is both functional and stylish, making this household task a breeze. Whether you're hosting a dinner party or simply spending a cozy night in, this traditional renovation project has everything you need to live comfortably and luxuriously.
---
Project by Douglah Designs. Their Lafayette-based design-build studio serves San Francisco's East Bay areas, including Orinda, Moraga, Walnut Creek, Danville, Alamo Oaks, Diablo, Dublin, Pleasanton, Berkeley, Oakland, and Piedmont.
For more about Douglah Designs, click here: http://douglahdesigns.com/
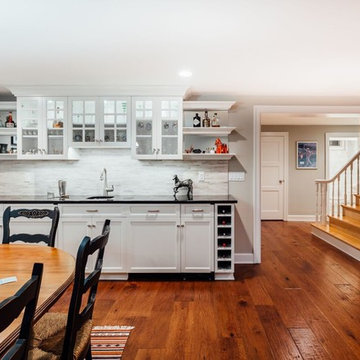
Inspiration for a mid-sized transitional single-wall wet bar in Minneapolis with an undermount sink, glass-front cabinets, white cabinets, white splashback and medium hardwood floors.
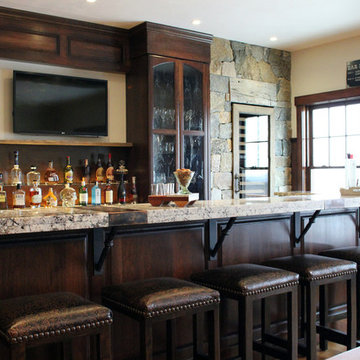
A perfect blend of old world charm and modern luxury, this home is sure to be a neighborhood favorite. An open layout with inviting fireplaces make this the perfect place for entertaining and relaxing. Around the home you will find unique stone accents, wood and metal staircases, custom kitchen and bathrooms, and a rec room complete with bar and pool table.
This craftsman style residence uses a mix of the Boston Blend Mosaic and Square & Rectangular thin stone veneer. It was used as a kitchen backsplash, interior wall accent, on multiple fireplaces, and stone archways. Great care was taken so the stones could be installed without a mortared joint. Corners were used along archways to create the illusion of full thickness stones and to allow for a more consistent and complete look. Scattered throughout, the mason cut custom large pieces of stone and wood to use as focal points.
New England’s finest real stone veneer was the perfect choice to pair with the rustic décor. The variety of colors offered in our popular Boston Blend complement any design setting with an elegant touch.
For more photos and video, please visit www.stoneyard.com/973
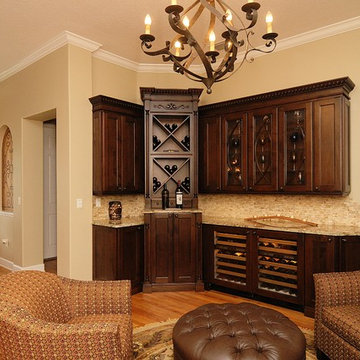
Photo of a mid-sized traditional l-shaped wet bar in Tampa with no sink, glass-front cabinets, dark wood cabinets, beige splashback, medium hardwood floors, granite benchtops, stone tile splashback and brown floor.
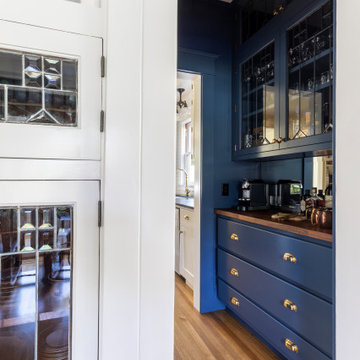
A pass-through butler’s pantry and bar was nestled in between the existing dining room and kitchen. Bathed in a rich, deep blue, it keeps all the barware and bottles tidy and tucked away. The new upper cabinets at the bar area were designed with leaded glass doors to match the originals in the dining room built-in.
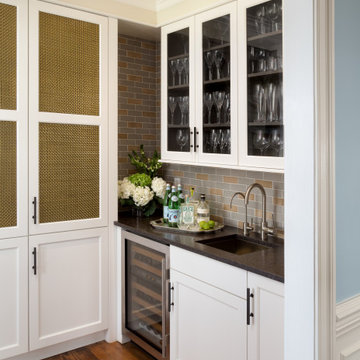
This is an example of a traditional single-wall wet bar in DC Metro with an undermount sink, glass-front cabinets, white cabinets, multi-coloured splashback, subway tile splashback, medium hardwood floors, brown floor and black benchtop.
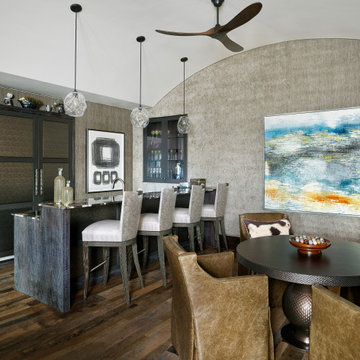
I upholstered the walls of this mixed-use entertainment room so that people at the game table would not be disturbed by those at the bar.
Photo by Holger Obenaus Photography
Home Bar Design Ideas with Glass-front Cabinets and Medium Hardwood Floors
8