Home Bar Design Ideas with Glass-front Cabinets and Soapstone Benchtops
Refine by:
Budget
Sort by:Popular Today
21 - 30 of 30 photos
Item 1 of 3
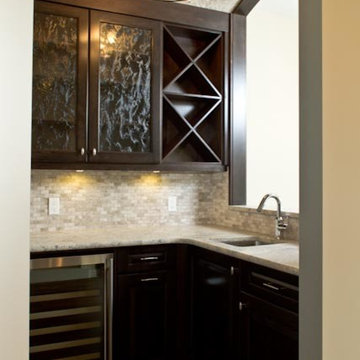
Oliver Griffin Photography
This is an example of a mid-sized transitional l-shaped wet bar in Calgary with an undermount sink, glass-front cabinets, dark wood cabinets, soapstone benchtops, grey splashback, mosaic tile splashback, dark hardwood floors and brown floor.
This is an example of a mid-sized transitional l-shaped wet bar in Calgary with an undermount sink, glass-front cabinets, dark wood cabinets, soapstone benchtops, grey splashback, mosaic tile splashback, dark hardwood floors and brown floor.
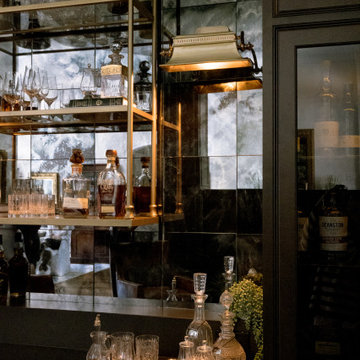
There is no dreamier parlor room than this one. The antique mirrored backsplash, the checkered rug, the unique brass hardware, the whiskey towers, and hanging display shelf, all add such a distinct touch to this space.

The Ginesi Speakeasy is the ideal at-home entertaining space. A two-story extension right off this home's kitchen creates a warm and inviting space for family gatherings and friendly late nights.

The Ginesi Speakeasy is the ideal at-home entertaining space. A two-story extension right off this home's kitchen creates a warm and inviting space for family gatherings and friendly late nights.
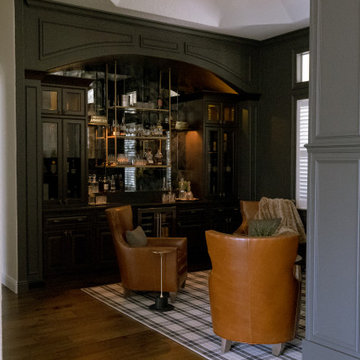
There is no dreamier parlor room than this one. The antique mirrored backsplash, the checkered rug, the unique brass hardware, the whiskey towers, and hanging display shelf, all add such a distinct touch to this space.

The Ginesi Speakeasy is the ideal at-home entertaining space. A two-story extension right off this home's kitchen creates a warm and inviting space for family gatherings and friendly late nights.
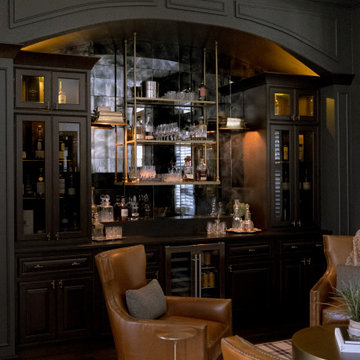
There is no dreamier parlor room than this one. The antique mirrored backsplash, the checkered rug, the unique brass hardware, the whiskey towers, and hanging display shelf, all add such a distinct touch to this space.
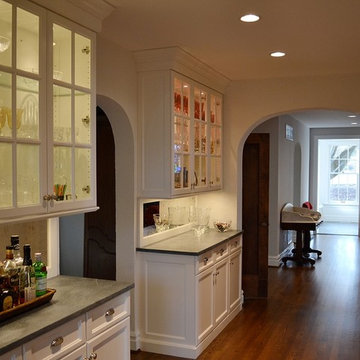
This is the new bar that was placed in the former home office space. The doorway in the distance leads to the mudroom.
Chris Marshall
This is an example of a large transitional single-wall wet bar in St Louis with white cabinets, grey splashback, stone tile splashback, medium hardwood floors, glass-front cabinets, no sink and soapstone benchtops.
This is an example of a large transitional single-wall wet bar in St Louis with white cabinets, grey splashback, stone tile splashback, medium hardwood floors, glass-front cabinets, no sink and soapstone benchtops.
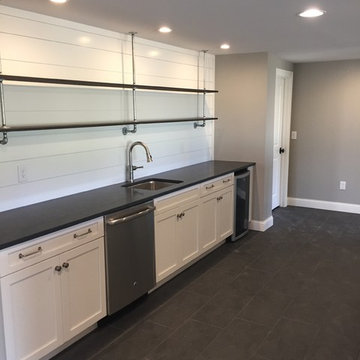
Tracy Doyle Photography
Photo of a mid-sized transitional galley wet bar in Cincinnati with an undermount sink, glass-front cabinets, white cabinets, soapstone benchtops, white splashback, subway tile splashback, medium hardwood floors and grey floor.
Photo of a mid-sized transitional galley wet bar in Cincinnati with an undermount sink, glass-front cabinets, white cabinets, soapstone benchtops, white splashback, subway tile splashback, medium hardwood floors and grey floor.
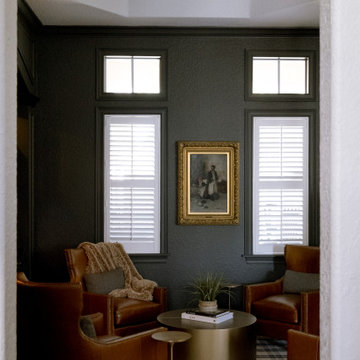
There is no dreamier parlor room than this one. The antique mirrored backsplash, the checkered rug, the unique brass hardware, the whiskey towers, and hanging display shelf, all add such a distinct touch to this space.
Home Bar Design Ideas with Glass-front Cabinets and Soapstone Benchtops
2