Home Bar Design Ideas with Glass-front Cabinets and White Cabinets
Refine by:
Budget
Sort by:Popular Today
161 - 180 of 485 photos
Item 1 of 3
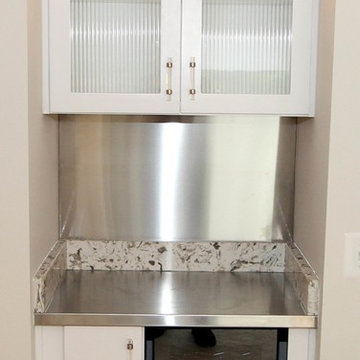
Note - a larger refrigerator was ordered to fill the space better.
Small contemporary single-wall home bar in DC Metro with glass-front cabinets, white cabinets, stainless steel benchtops and carpet.
Small contemporary single-wall home bar in DC Metro with glass-front cabinets, white cabinets, stainless steel benchtops and carpet.
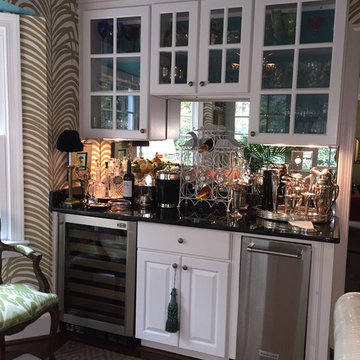
Jean Dada
Photo of a small eclectic single-wall wet bar in Raleigh with no sink, glass-front cabinets, white cabinets, granite benchtops, mirror splashback and carpet.
Photo of a small eclectic single-wall wet bar in Raleigh with no sink, glass-front cabinets, white cabinets, granite benchtops, mirror splashback and carpet.
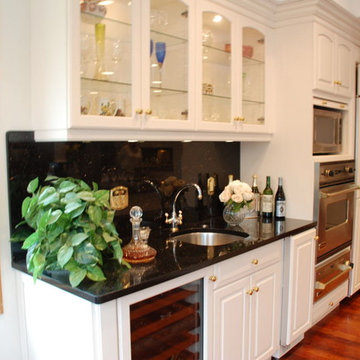
Another view of the bar area shows us the wine cooler at the end.
Photos by Brian J. McGarry
Inspiration for a mid-sized traditional single-wall wet bar in DC Metro with an undermount sink, glass-front cabinets, white cabinets, solid surface benchtops, black splashback, stone slab splashback and medium hardwood floors.
Inspiration for a mid-sized traditional single-wall wet bar in DC Metro with an undermount sink, glass-front cabinets, white cabinets, solid surface benchtops, black splashback, stone slab splashback and medium hardwood floors.
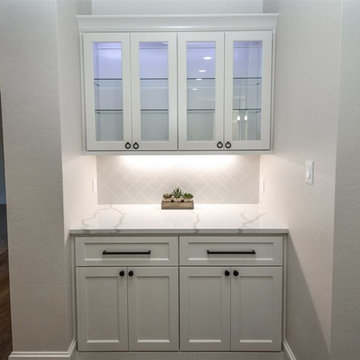
Inspiration for a small transitional single-wall wet bar in New Orleans with glass-front cabinets, white cabinets, marble benchtops, white splashback, medium hardwood floors, brown floor and white benchtop.
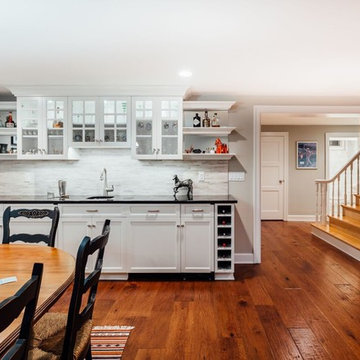
Inspiration for a mid-sized transitional single-wall wet bar in Minneapolis with an undermount sink, glass-front cabinets, white cabinets, white splashback and medium hardwood floors.
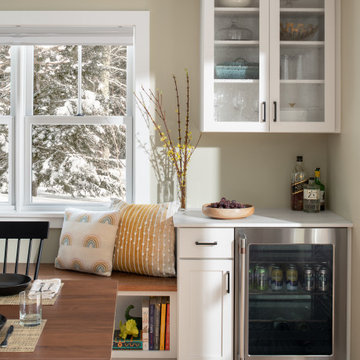
A reading nook with a small bar area. Perfect spot to watch the snow fall.
Design ideas for a small transitional single-wall home bar in Burlington with glass-front cabinets, white cabinets, quartz benchtops and white benchtop.
Design ideas for a small transitional single-wall home bar in Burlington with glass-front cabinets, white cabinets, quartz benchtops and white benchtop.
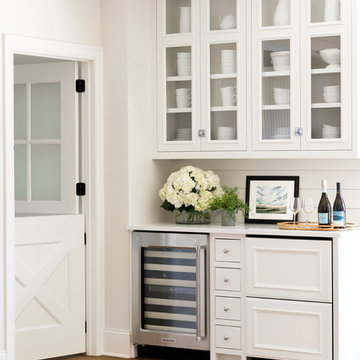
Spacecrafting Photography
Design ideas for a beach style single-wall home bar in Minneapolis with no sink, glass-front cabinets, white cabinets, white benchtop and light hardwood floors.
Design ideas for a beach style single-wall home bar in Minneapolis with no sink, glass-front cabinets, white cabinets, white benchtop and light hardwood floors.
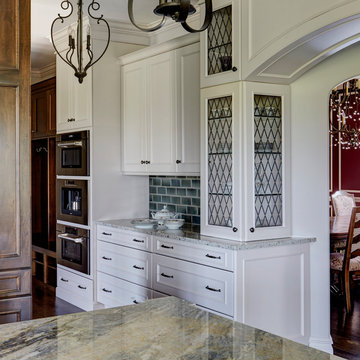
This French country, new construction home features a circular first-floor layout that connects from great room to kitchen and breakfast room, then on to the dining room via a small area that turned out to be ideal for a fully functional bar.
Directly off the kitchen and leading to the dining room, this space is perfectly located for making and serving cocktails whenever the family entertains. In order to make the space feel as open and welcoming as possible while connecting it visually with the kitchen, glass cabinet doors and custom-designed, leaded-glass column cabinetry and millwork archway help the spaces flow together and bring in.
The space is small and tight, so it was critical to make it feel larger and more open. Leaded-glass cabinetry throughout provided the airy feel we were looking for, while showing off sparkling glassware and serving pieces. In addition, finding space for a sink and under-counter refrigerator was challenging, but every wished-for element made it into the final plan.
Photo by Mike Kaskel
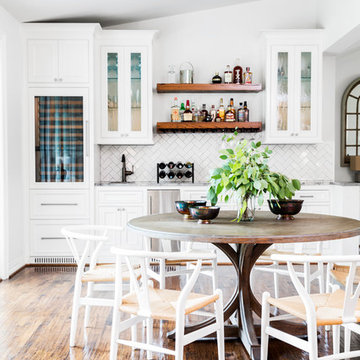
After purchasing this home my clients wanted to update the house to their lifestyle and taste. We remodeled the home to enhance the master suite, all bathrooms, paint, lighting, and furniture.
Photography: Michael Wiltbank
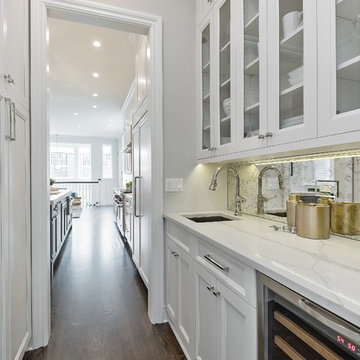
Photo of a small transitional galley wet bar in Chicago with an undermount sink, glass-front cabinets, white cabinets, quartz benchtops, multi-coloured splashback, mirror splashback and dark hardwood floors.
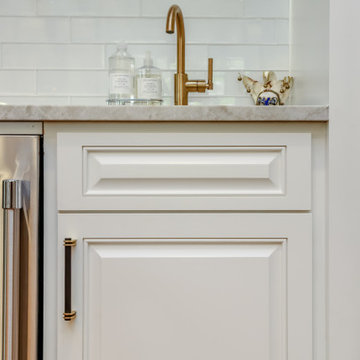
Design ideas for a mid-sized transitional single-wall wet bar in Houston with an undermount sink, glass-front cabinets, white cabinets, granite benchtops, white splashback, glass tile splashback, medium hardwood floors, brown floor and white benchtop.
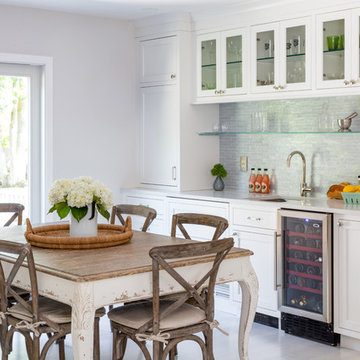
Kyle Caldwell Photography
This is an example of a beach style single-wall wet bar in New York with light hardwood floors, beige floor, an undermount sink, glass-front cabinets, white cabinets, grey splashback and grey benchtop.
This is an example of a beach style single-wall wet bar in New York with light hardwood floors, beige floor, an undermount sink, glass-front cabinets, white cabinets, grey splashback and grey benchtop.
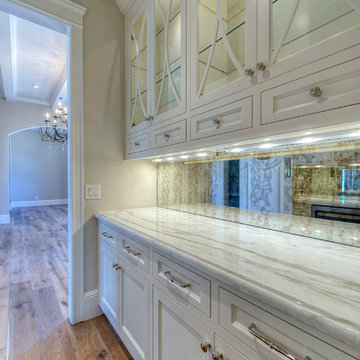
Photo of a small traditional galley wet bar in Phoenix with an undermount sink, glass-front cabinets, white cabinets, marble benchtops, glass sheet splashback, light hardwood floors and white benchtop.
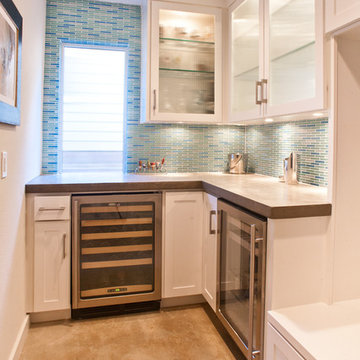
Mid-sized transitional l-shaped wet bar in Dallas with no sink, glass-front cabinets, white cabinets, solid surface benchtops, blue splashback, matchstick tile splashback, concrete floors and grey floor.
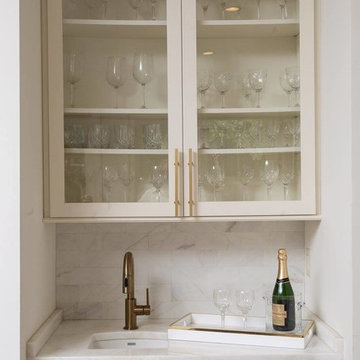
This is an example of a small contemporary single-wall wet bar in New Orleans with an undermount sink, glass-front cabinets, white cabinets, marble benchtops, grey splashback and marble splashback.
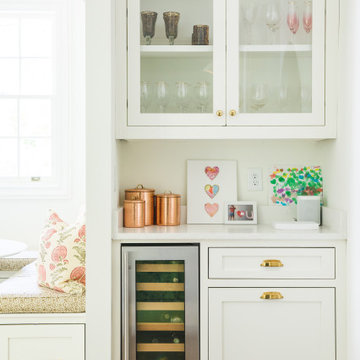
Inspiration for a small traditional single-wall home bar in Atlanta with no sink, glass-front cabinets, white cabinets, medium hardwood floors and white benchtop.
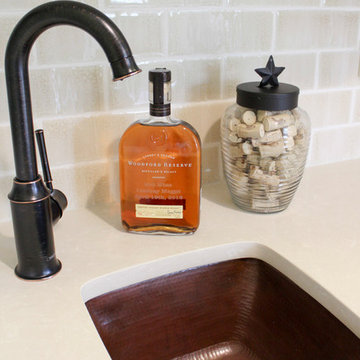
Hammered copper sink adds a little pop in the bar area.
Madison Stoa Photography
Mid-sized country single-wall wet bar in Austin with an undermount sink, glass-front cabinets, white cabinets, quartzite benchtops, beige splashback, subway tile splashback, medium hardwood floors and brown floor.
Mid-sized country single-wall wet bar in Austin with an undermount sink, glass-front cabinets, white cabinets, quartzite benchtops, beige splashback, subway tile splashback, medium hardwood floors and brown floor.
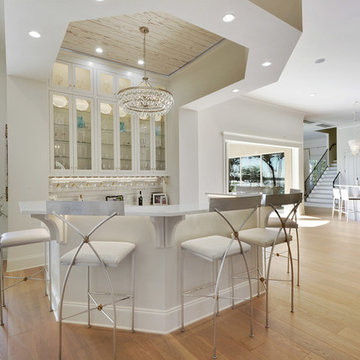
Inspiration for a large contemporary u-shaped seated home bar in Other with glass-front cabinets, white cabinets, quartz benchtops, light hardwood floors and brown floor.
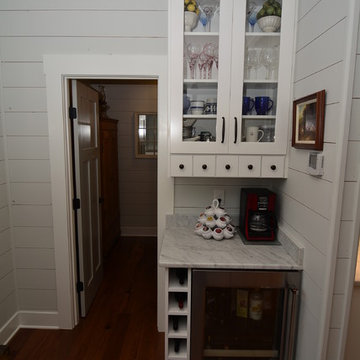
Off to the side of the kitchen we installed a dry bar that was fitted with a wine cooler and storage for the homeowners wine bottles. Glass cabinetry was installed to showcase the decorative glassware the homeowner had.
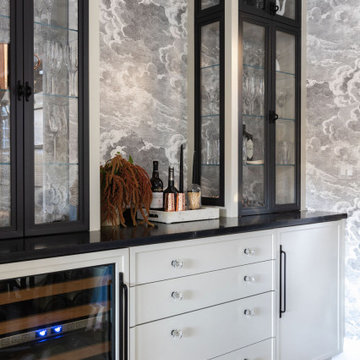
Design ideas for a mid-sized beach style galley home bar in Portland with glass-front cabinets, white cabinets, granite benchtops, multi-coloured splashback, light hardwood floors and black benchtop.
Home Bar Design Ideas with Glass-front Cabinets and White Cabinets
9