Home Bar Design Ideas with Glass-front Cabinets
Refine by:
Budget
Sort by:Popular Today
21 - 40 of 307 photos
Item 1 of 3
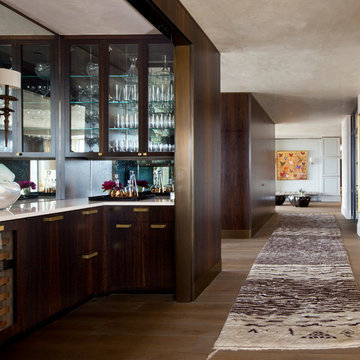
Nick Johnson
Photo of a mid-sized contemporary l-shaped wet bar in Austin with glass-front cabinets, dark wood cabinets, marble benchtops, mirror splashback and medium hardwood floors.
Photo of a mid-sized contemporary l-shaped wet bar in Austin with glass-front cabinets, dark wood cabinets, marble benchtops, mirror splashback and medium hardwood floors.
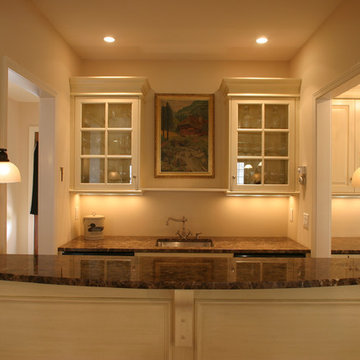
Bar area in kitchen, with glass doors.
Photos by John Gerhadstein.
Photo of a small traditional galley wet bar in Cincinnati with an undermount sink, glass-front cabinets, beige cabinets, granite benchtops, medium hardwood floors and brown floor.
Photo of a small traditional galley wet bar in Cincinnati with an undermount sink, glass-front cabinets, beige cabinets, granite benchtops, medium hardwood floors and brown floor.
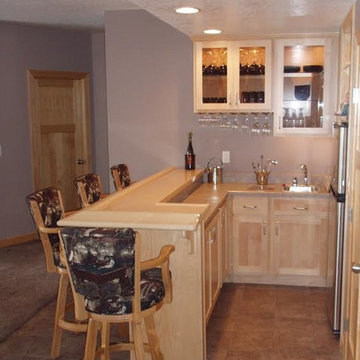
Dura Supreme
This is an example of a small traditional l-shaped seated home bar in Minneapolis with glass-front cabinets, light wood cabinets, wood benchtops, travertine floors and beige floor.
This is an example of a small traditional l-shaped seated home bar in Minneapolis with glass-front cabinets, light wood cabinets, wood benchtops, travertine floors and beige floor.
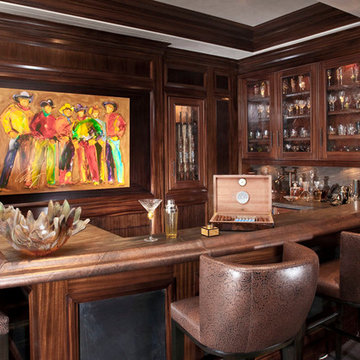
Design ideas for a mid-sized traditional u-shaped seated home bar in Las Vegas with a drop-in sink, glass-front cabinets, medium wood cabinets, wood benchtops, beige splashback, stone slab splashback and dark hardwood floors.
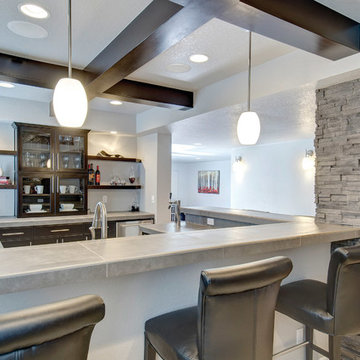
The basement bar is anchored on one side by stacked stone column. Large wood beams on the ceiling complement the dark custom cabinetry. ©Finished Basement Company
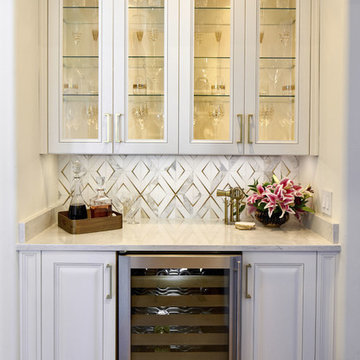
Butler's pantry cabinets in Sherwin Williams SW 7005 "Pure White". Photo by Matthew Niemann
Traditional single-wall home bar in Austin with no sink, glass-front cabinets, white cabinets, multi-coloured splashback and white benchtop.
Traditional single-wall home bar in Austin with no sink, glass-front cabinets, white cabinets, multi-coloured splashback and white benchtop.
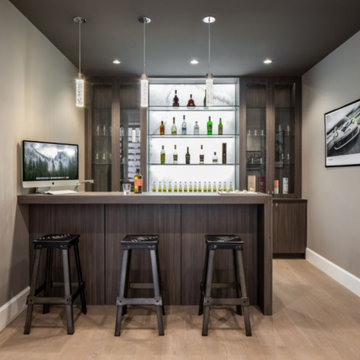
This is an example of a mid-sized modern single-wall seated home bar in Vancouver with glass-front cabinets, dark wood cabinets, wood benchtops, beige floor, brown benchtop and vinyl floors.
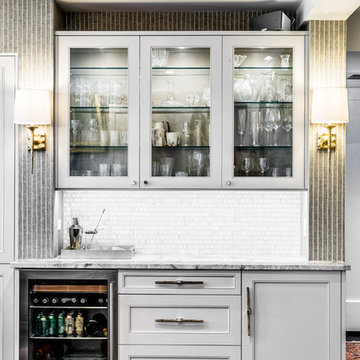
Inspiration for a mid-sized transitional single-wall wet bar in Chicago with no sink, glass-front cabinets, white cabinets, granite benchtops, white splashback, stone tile splashback, dark hardwood floors and brown floor.
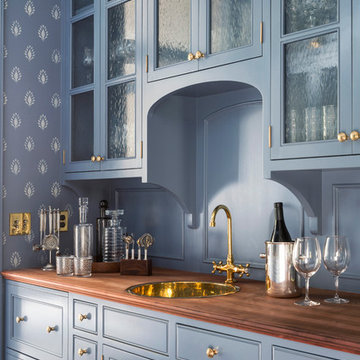
Inspiration for a mid-sized transitional single-wall wet bar in San Francisco with a drop-in sink, glass-front cabinets, blue cabinets, wood benchtops, blue splashback and brown benchtop.
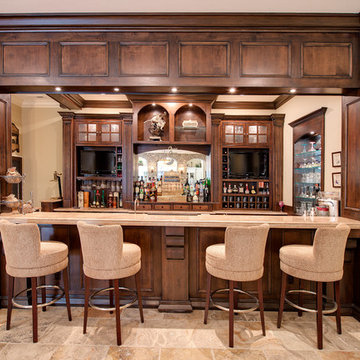
Photo of a mid-sized traditional galley wet bar in Indianapolis with limestone floors, glass-front cabinets and dark wood cabinets.
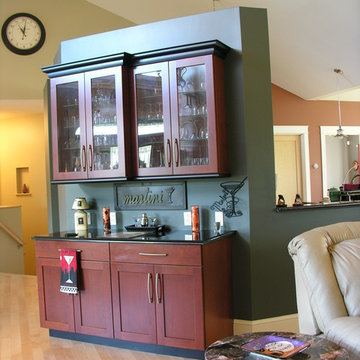
Design ideas for a mid-sized transitional single-wall wet bar in Portland Maine with no sink, glass-front cabinets, medium wood cabinets, solid surface benchtops and light hardwood floors.
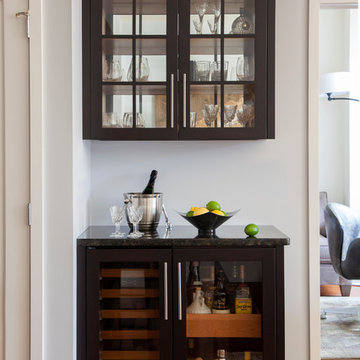
Photography by Courtney Apple
Design ideas for a small contemporary single-wall home bar in New York with glass-front cabinets, dark wood cabinets, granite benchtops and light hardwood floors.
Design ideas for a small contemporary single-wall home bar in New York with glass-front cabinets, dark wood cabinets, granite benchtops and light hardwood floors.
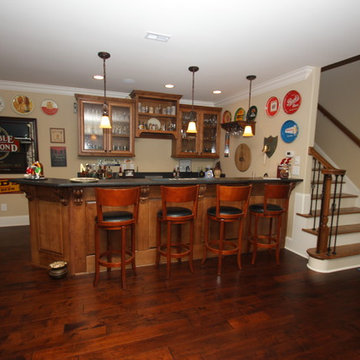
Jon Potter
Inspiration for a mid-sized traditional l-shaped seated home bar in Raleigh with an undermount sink, glass-front cabinets, dark wood cabinets, granite benchtops, dark hardwood floors and brown floor.
Inspiration for a mid-sized traditional l-shaped seated home bar in Raleigh with an undermount sink, glass-front cabinets, dark wood cabinets, granite benchtops, dark hardwood floors and brown floor.
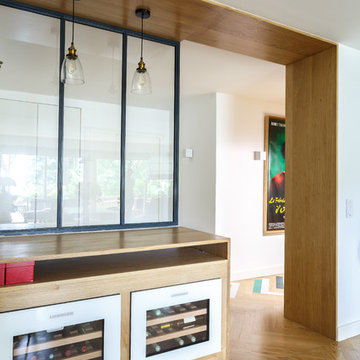
Nos équipes ont utilisé quelques bons tuyaux pour apporter ergonomie, rangements, et caractère à cet appartement situé à Neuilly-sur-Seine. L’utilisation ponctuelle de couleurs intenses crée une nouvelle profondeur à l’espace tandis que le choix de matières naturelles et douces apporte du style. Effet déco garanti!
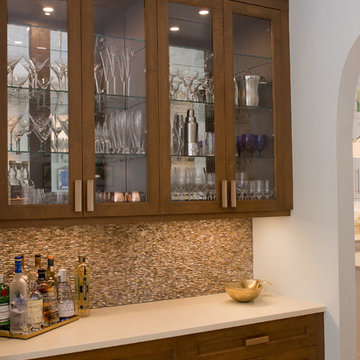
Small beach style galley seated home bar in Miami with no sink, glass-front cabinets, dark wood cabinets, quartz benchtops, brown splashback, mosaic tile splashback, ceramic floors and beige floor.
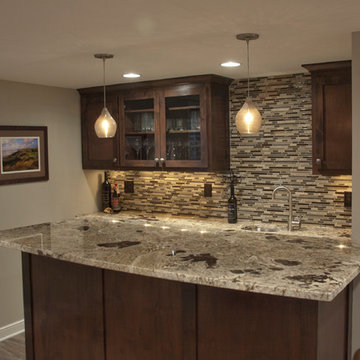
The basement in this home sat unused for years. Cinder block windows did a poor job of brightening the space. Linoleum floors were outdated years ago. The bar was a brick and mortar monster.
The remodeling design began with a new centerpiece – a gas fireplace to warm up cold Minnesota evenings. It features custom brickwork enclosing the energy efficient firebox.
New energy-efficient egress windows can be opened to allow cross ventilation, while keeping the room cozy. A dramatic improvement over cinder block glass.
A new wet bar was added, featuring Oak Wood cabinets and Granite countertops. Note the custom tile work behind the stainless steel sink. The bar itself uses the same materials, creating comfortable seating for three.
Finally, the use of in-ceiling down lights adds a single “color” of light, making the entire room both bright and warm. The before and after photos tell the whole story.
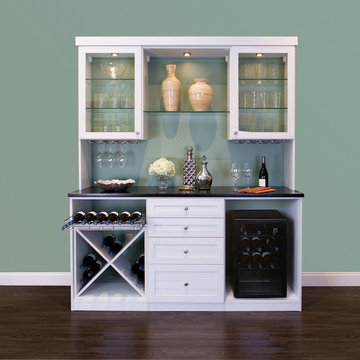
Perfect Wine Bar with Refrigerator and Bottle Storage
Inspiration for a small transitional single-wall wet bar in San Francisco with no sink, glass-front cabinets, white cabinets, laminate benchtops, green splashback, dark hardwood floors and brown floor.
Inspiration for a small transitional single-wall wet bar in San Francisco with no sink, glass-front cabinets, white cabinets, laminate benchtops, green splashback, dark hardwood floors and brown floor.

Design-Build custom cabinetry and shelving for storage and display of extensive bourbon collection.
Cambria engineered quartz counterop - Parys w/ridgeline edge
DuraSupreme maple cabinetry - Smoke stain w/ adjustable shelves, hoop door style and "rain" glass door panes
Feature wall behind shelves - MSI Brick 2x10 Capella in charcoal
Flooring - LVP Coretec Elliptical oak 7x48
Wall color Sherwin Williams Naval SW6244 & Skyline Steel SW1015
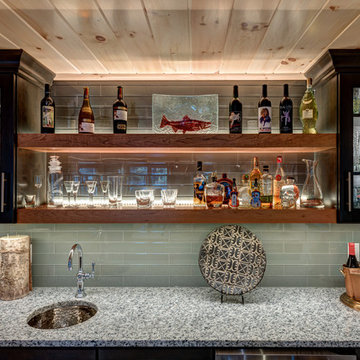
David Murray
Small transitional single-wall wet bar in Boston with an undermount sink, glass-front cabinets, dark wood cabinets, granite benchtops, grey splashback and subway tile splashback.
Small transitional single-wall wet bar in Boston with an undermount sink, glass-front cabinets, dark wood cabinets, granite benchtops, grey splashback and subway tile splashback.
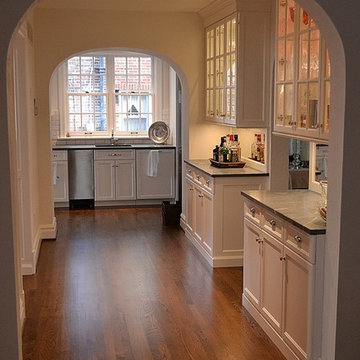
This is the new bar that was placed in the former home office space. The arch in the distance was an exterior window opening that we removed the sill and added the arched top to match the existing openings.
Chris Marshall
Home Bar Design Ideas with Glass-front Cabinets
2